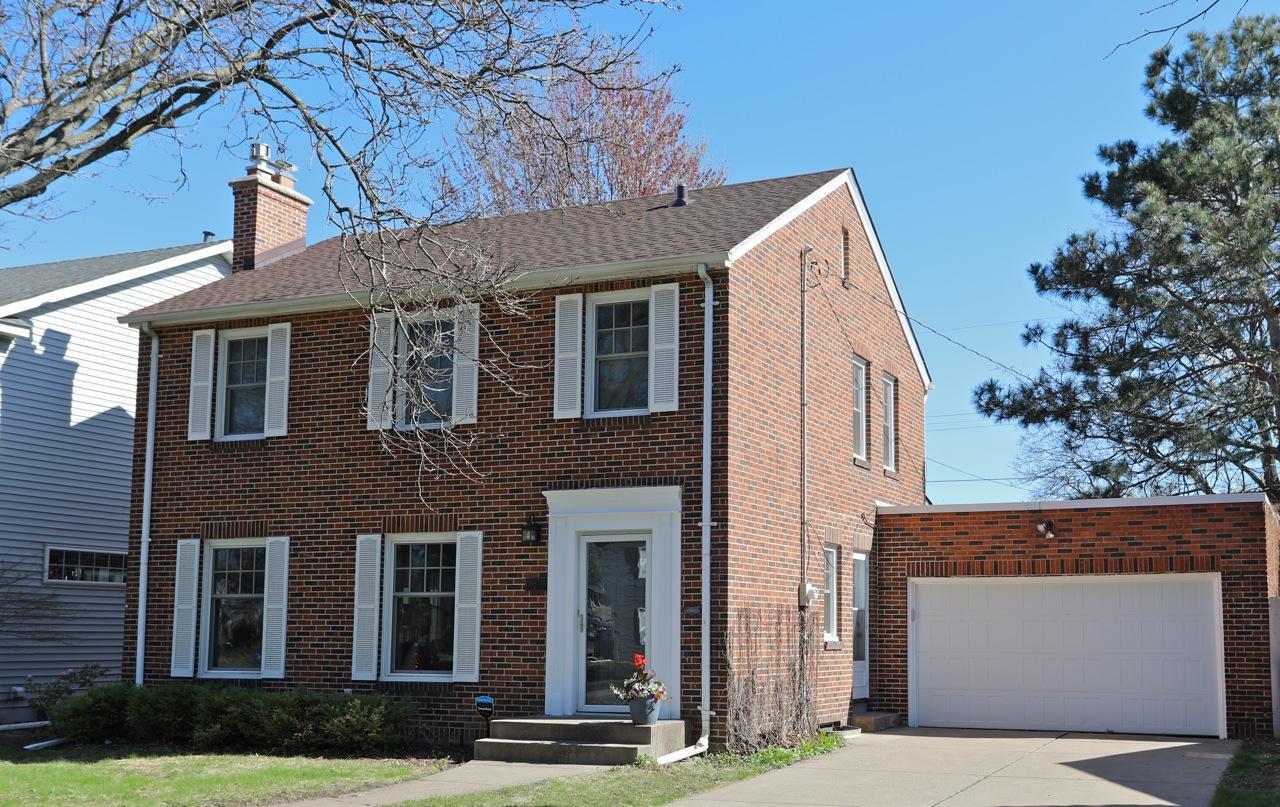1050 HOYT AVENUE
1050 Hoyt Avenue, Saint Paul, 55117, MN
-
Price: $450,000
-
Status type: For Sale
-
City: Saint Paul
-
Neighborhood: Como
Bedrooms: 3
Property Size :2052
-
Listing Agent: NST16445,NST46967
-
Property type : Single Family Residence
-
Zip code: 55117
-
Street: 1050 Hoyt Avenue
-
Street: 1050 Hoyt Avenue
Bathrooms: 3
Year: 1940
Listing Brokerage: Edina Realty, Inc.
FEATURES
- Range
- Refrigerator
- Washer
- Dryer
- Microwave
- Dishwasher
- Stainless Steel Appliances
DETAILS
Immaculately maintained classic brick Colonial 2 story w/2 car attached garage in prime Como Park! The perfect blend of character & updates. Step inside to discover a thoughtfully renovated kitchen featuring eco-friendly PaperStone counters, perfect for the discerning chef & environmentally conscious buyer alike. Spacious living room w/gas fireplace flows seamlessly into formal DR, ideal for gatherings & entertaining. Recently refinished red oak hardwood floors grace much of the main level, adding warmth & timeless character. Enjoy the versatility of a 4 season sunroom w/bamboo flooring, leading directly to a vaulted 3 season porch, an exceptional space to unwind or entertain. Numerous recent updates include a new pitched roof (2023), new furnace & central A/C (2023), giving you peace of mind for years to come. Upstairs, you'll find 3 BRs & an oversized full bath, providing comfort & convenience. Main floor half bath. Finished LL offers a modern family room w/an electric fireplace & abundant storage, perfect for movie nights or relaxing. Step outside to your private, fully fenced backyard oasis featuring a spacious deck, fountain & beautifully landscaped gardens, ideal for summer barbecue & quiet evenings at home. Storage shed in backyard. With an attached 2 car garage & convenient location near Como Park's best amenities, this home checks every box."
INTERIOR
Bedrooms: 3
Fin ft² / Living Area: 2052 ft²
Below Ground Living: 369ft²
Bathrooms: 3
Above Ground Living: 1683ft²
-
Basement Details: Block, Full, Partially Finished,
Appliances Included:
-
- Range
- Refrigerator
- Washer
- Dryer
- Microwave
- Dishwasher
- Stainless Steel Appliances
EXTERIOR
Air Conditioning: Central Air
Garage Spaces: 2
Construction Materials: N/A
Foundation Size: 905ft²
Unit Amenities:
-
- Kitchen Window
- Deck
- Porch
- Hardwood Floors
- Sun Room
- Balcony
- Washer/Dryer Hookup
- Skylight
- French Doors
- Tile Floors
Heating System:
-
- Forced Air
ROOMS
| Main | Size | ft² |
|---|---|---|
| Living Room | 20.8x13 | 429.87 ft² |
| Dining Room | 12x11.5 | 137 ft² |
| Kitchen | 15x9 | 225 ft² |
| Sun Room | 10.9x9.7 | 103.02 ft² |
| Three Season Porch | 15.5x10 | 238.96 ft² |
| Bathroom | 5.5x4.6 | 24.38 ft² |
| Deck | n/a | 0 ft² |
| Upper | Size | ft² |
|---|---|---|
| Bedroom 1 | 18x10 | 324 ft² |
| Bedroom 2 | 15x11.7 | 173.75 ft² |
| Bedroom 3 | 12.7x8.4 | 104.86 ft² |
| Bathroom | 10x8.5 | 84.17 ft² |
| Lower | Size | ft² |
|---|---|---|
| Family Room | 18.8x12 | 350.93 ft² |
| Laundry | 16.5x8 | 270.88 ft² |
LOT
Acres: N/A
Lot Size Dim.: 60x120
Longitude: 44.9881
Latitude: -93.1448
Zoning: Residential-Single Family
FINANCIAL & TAXES
Tax year: 2025
Tax annual amount: $5,416
MISCELLANEOUS
Fuel System: N/A
Sewer System: City Sewer/Connected
Water System: City Water/Connected
ADITIONAL INFORMATION
MLS#: NST7716842
Listing Brokerage: Edina Realty, Inc.

ID: 3573522
Published: May 01, 2025
Last Update: May 01, 2025
Views: 1






