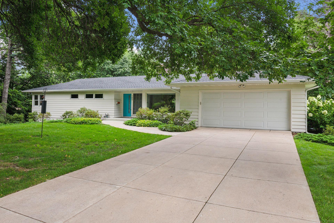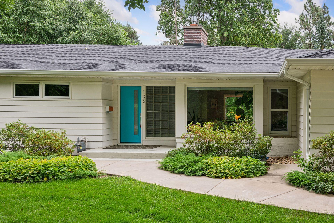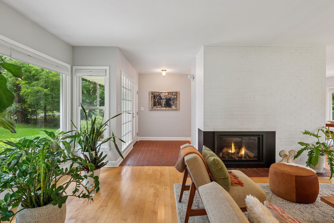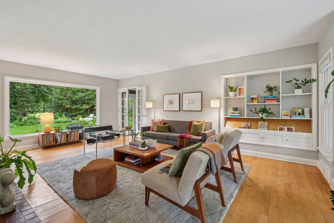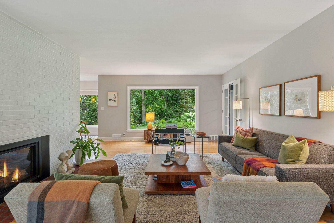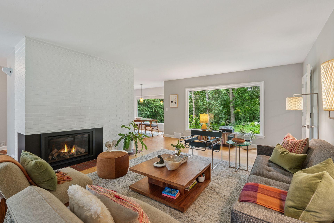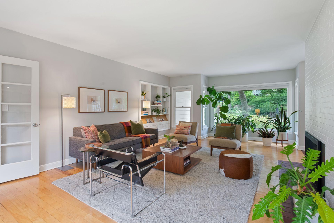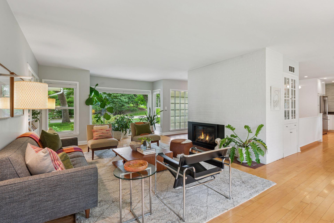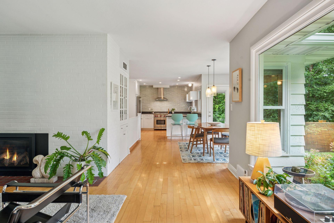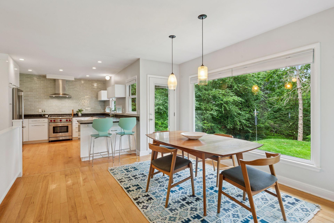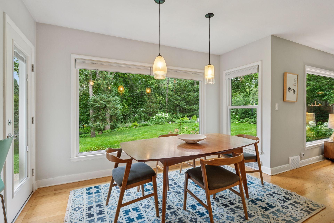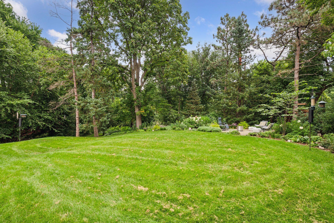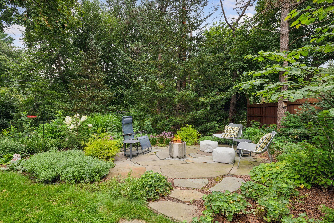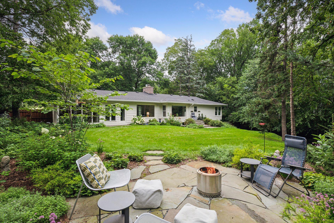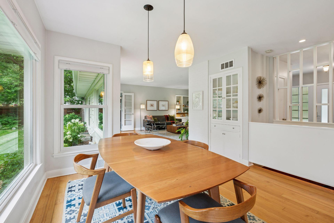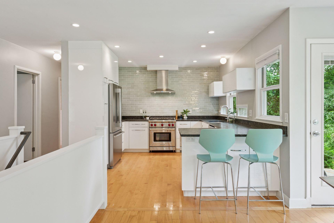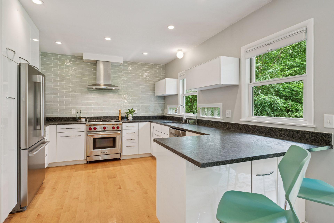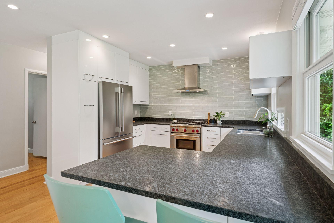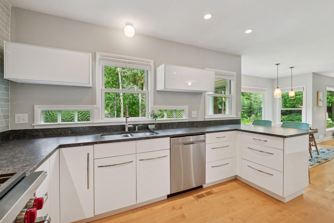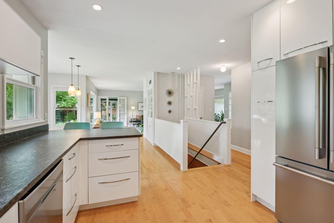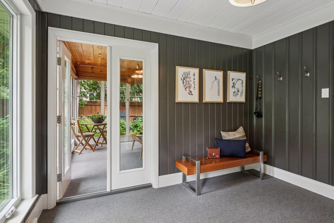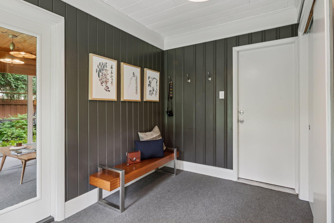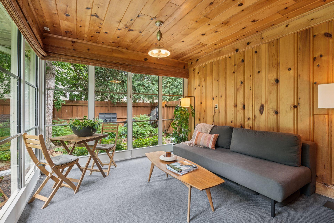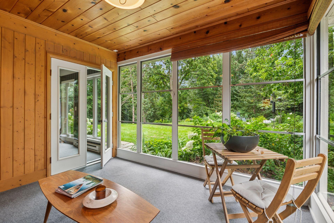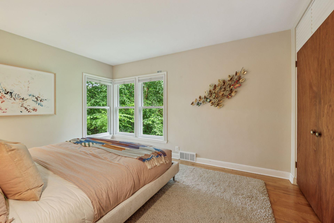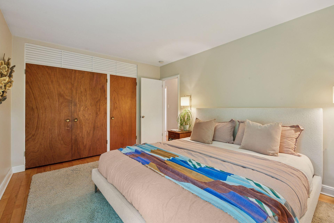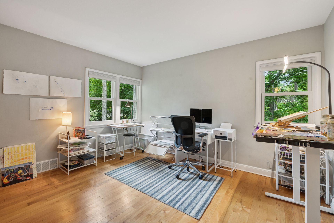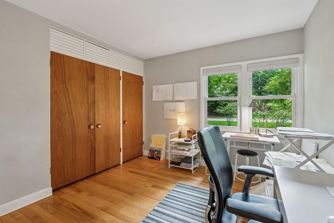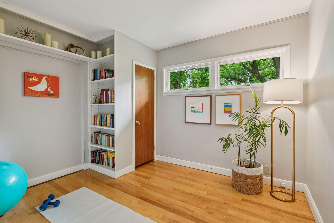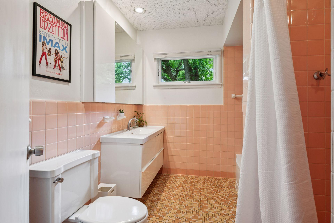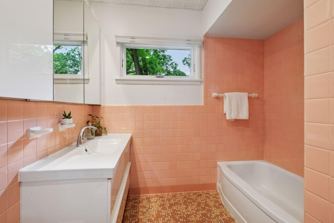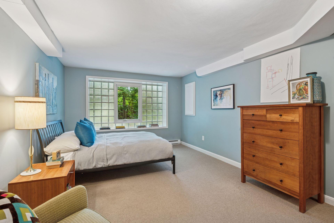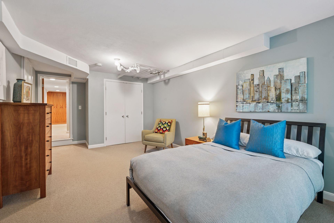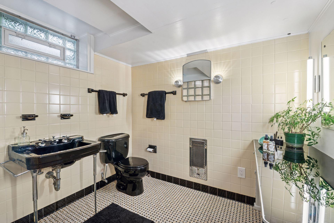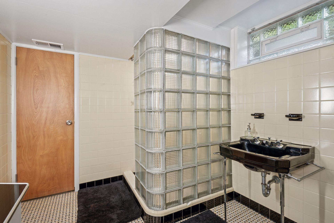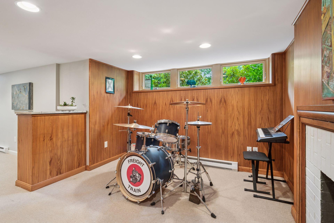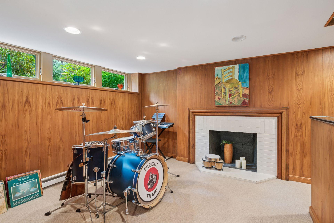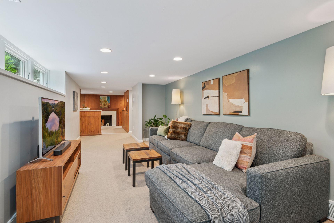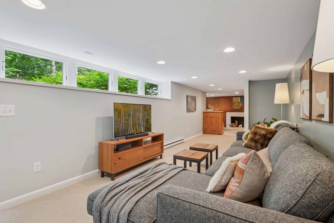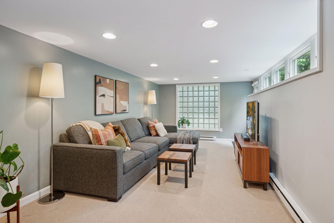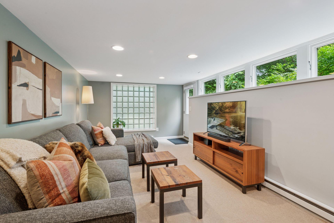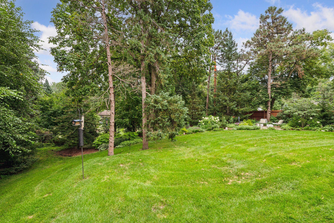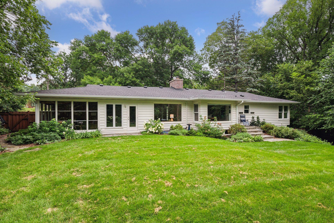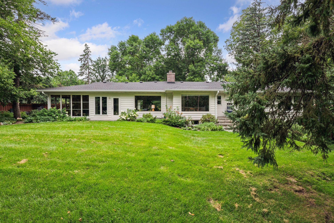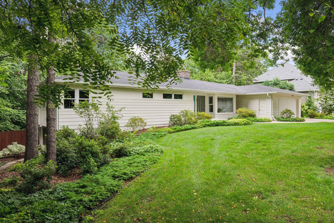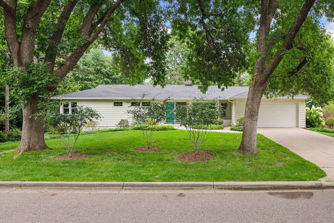105 WESTWOOD DRIVE
105 Westwood Drive, Golden Valley, 55416, MN
-
Price: $785,000
-
Status type: For Sale
-
City: Golden Valley
-
Neighborhood: Tyrol Hills
Bedrooms: 4
Property Size :2899
-
Listing Agent: NST16644,NST92617
-
Property type : Single Family Residence
-
Zip code: 55416
-
Street: 105 Westwood Drive
-
Street: 105 Westwood Drive
Bathrooms: 2
Year: 1946
Listing Brokerage: Edina Realty, Inc.
FEATURES
- Range
- Refrigerator
- Washer
- Dryer
- Exhaust Fan
- Dishwasher
- Disposal
- Humidifier
- Gas Water Heater
- Stainless Steel Appliances
DETAILS
Mid-century mod in the heart of Tyrol Hills! Magical ½ acre private retreat professionally designed by Thomas McClain of Grow Design, featuring extensive perennial gardens, flagstone walkways and steps, a bluestone patio, river stone retaining walls with plantings. Inside you will find fabulous original details paired with modern updates; Expansive windows, multiple built-ins, 2 fireplaces, hardwood floors, and wool carpets. A sleek modern kitchen features Wolf/Fulgor Milano appliances, honed granite counters, a Spanish tile backsplash and bar seating which abuts the formal dining. Sun splashed living room has a custom gas insert and windows galore with french doors leading to the knotty pine 3-season porch and mud room. 4 bedrooms, 3 on the main and 1 lower, and 2 pristine original mid-mod baths! The walkout level family room is the perfect space for lounging and movies plus music/game space and an exercise room. Oodles of closets and storage rooms plus an oversized garage with epoxy floors. Newer 98% efficient heat pump (heat and a/c), water heater, roof, many Pella windows and Anderson doors. Incredible location, blocks to Theo Wirth trails, West End, and 5 mins to downtown. Welcome home!
INTERIOR
Bedrooms: 4
Fin ft² / Living Area: 2899 ft²
Below Ground Living: 1194ft²
Bathrooms: 2
Above Ground Living: 1705ft²
-
Basement Details: Finished, Full, Storage Space, Walkout,
Appliances Included:
-
- Range
- Refrigerator
- Washer
- Dryer
- Exhaust Fan
- Dishwasher
- Disposal
- Humidifier
- Gas Water Heater
- Stainless Steel Appliances
EXTERIOR
Air Conditioning: Central Air
Garage Spaces: 2
Construction Materials: N/A
Foundation Size: 1705ft²
Unit Amenities:
-
- Patio
- Kitchen Window
- Porch
- Natural Woodwork
- Hardwood Floors
- In-Ground Sprinkler
- French Doors
- Tile Floors
- Main Floor Primary Bedroom
Heating System:
-
- Forced Air
ROOMS
| Main | Size | ft² |
|---|---|---|
| Living Room | 25x14 | 625 ft² |
| Dining Room | 12x12 | 144 ft² |
| Kitchen | 14x10 | 196 ft² |
| Three Season Porch | 11x11 | 121 ft² |
| Mud Room | 11x10 | 121 ft² |
| Bedroom 1 | 14x11 | 196 ft² |
| Bedroom 2 | 13x10 | 169 ft² |
| Bedroom 3 | 11x10 | 121 ft² |
| Patio | 14x10 | 196 ft² |
| Porch | 10x7 | 100 ft² |
| Lower | Size | ft² |
|---|---|---|
| Bedroom 4 | 20x11 | 400 ft² |
| Family Room | 27x10 | 729 ft² |
| Game Room | 10x10 | 100 ft² |
| Exercise Room | 14x13 | 196 ft² |
| Laundry | 16x9 | 256 ft² |
LOT
Acres: N/A
Lot Size Dim.: 127x155x128x155
Longitude: 44.9766
Latitude: -93.3358
Zoning: Residential-Single Family
FINANCIAL & TAXES
Tax year: 2025
Tax annual amount: $10,146
MISCELLANEOUS
Fuel System: N/A
Sewer System: City Sewer/Connected
Water System: City Water/Connected
ADDITIONAL INFORMATION
MLS#: NST7785829
Listing Brokerage: Edina Realty, Inc.

ID: 4037352
Published: August 25, 2025
Last Update: August 25, 2025
Views: 2


