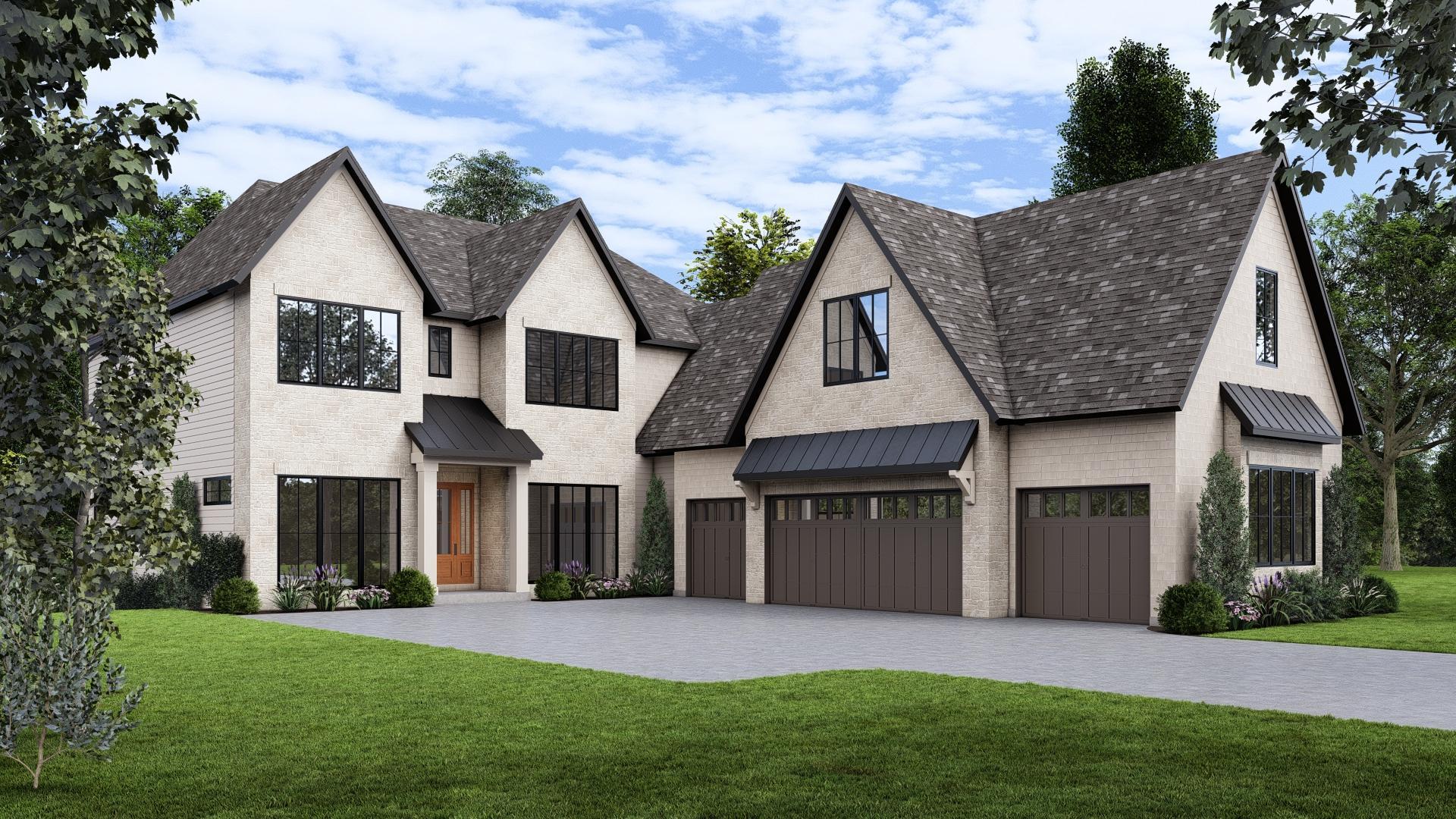105 QUEENSLAND LANE
105 Queensland Lane, Minneapolis (Plymouth), 55447, MN
-
Price: $3,197,500
-
Status type: For Sale
-
City: Minneapolis (Plymouth)
-
Neighborhood: Wayzata Farmsteads
Bedrooms: 5
Property Size :6358
-
Listing Agent: NST16655,NST39453
-
Property type : Single Family Residence
-
Zip code: 55447
-
Street: 105 Queensland Lane
-
Street: 105 Queensland Lane
Bathrooms: 5
Year: 2025
Listing Brokerage: RE/MAX Results
FEATURES
- Range
- Refrigerator
- Washer
- Dryer
- Microwave
- Exhaust Fan
- Dishwasher
- Disposal
- Wall Oven
- Humidifier
- Air-To-Air Exchanger
- Double Oven
- Stainless Steel Appliances
DETAILS
This is an amazing opportunity with direct walking access to downtown Wayzata and one block to the Luce Line Trail system. Gorgeous 1 acre lot that backs to woods, ponds and wetlands. Truly spectacular design that features over 6300 finished square feet. Thoughtfully designed home with 4 spacious upper level bedrooms plus an large bonus room above the garage. Amazing 4 car garage with floor drains, insulated and heated! Large open main level design with a combination of 10' and 11' ceilings create nice volume on the main level, plus an amazing amount of floor to ceiling windows take advantage of the spectacular views. Chef inspired kitchen featuring Wolf/Sub Zero appliance package, back kitchen/scullery, walk in pantry, main level office and a wonderful screened porch leading out to the composite deck. The entertainers dream lower level features an expansive family room/rec room, full bar, huge sport court, additional 5th bedroom and bathroom, plus a dedicated workout room. For those looking for a truly one of a kind home with a beautiful setting and the perfect location, this is it!
INTERIOR
Bedrooms: 5
Fin ft² / Living Area: 6358 ft²
Below Ground Living: 2101ft²
Bathrooms: 5
Above Ground Living: 4257ft²
-
Basement Details: Daylight/Lookout Windows, Finished, Full, Concrete, Walkout,
Appliances Included:
-
- Range
- Refrigerator
- Washer
- Dryer
- Microwave
- Exhaust Fan
- Dishwasher
- Disposal
- Wall Oven
- Humidifier
- Air-To-Air Exchanger
- Double Oven
- Stainless Steel Appliances
EXTERIOR
Air Conditioning: Central Air
Garage Spaces: 4
Construction Materials: N/A
Foundation Size: 2218ft²
Unit Amenities:
-
- Kitchen Window
- Deck
- Porch
- Hardwood Floors
- Walk-In Closet
- Washer/Dryer Hookup
- Exercise Room
- Paneled Doors
- Kitchen Center Island
- French Doors
- Wet Bar
- Tile Floors
- Primary Bedroom Walk-In Closet
Heating System:
-
- Forced Air
ROOMS
| Main | Size | ft² |
|---|---|---|
| Great Room | 19X21 | 361 ft² |
| Dining Room | 12X19 | 144 ft² |
| Kitchen | 15X17 | 225 ft² |
| Office | 12X12 | 144 ft² |
| Screened Porch | 14X17 | 196 ft² |
| Upper | Size | ft² |
|---|---|---|
| Bedroom 1 | 16X17 | 256 ft² |
| Bedroom 2 | 12X12 | 144 ft² |
| Bedroom 3 | 12X12 | 144 ft² |
| Bedroom 4 | 13X12 | 169 ft² |
| Laundry | 9X8 | 81 ft² |
| Bonus Room | 27X29 | 729 ft² |
| Lower | Size | ft² |
|---|---|---|
| Bedroom 5 | 12X11 | 144 ft² |
| Exercise Room | 15X17 | 225 ft² |
| Athletic Court | 19X26 | 361 ft² |
| Amusement Room | 18X33 | 324 ft² |
| Wine Cellar | 4X11 | 16 ft² |
LOT
Acres: N/A
Lot Size Dim.: 93X354X103X422
Longitude: 44.9797
Latitude: -93.5098
Zoning: Residential-Single Family
FINANCIAL & TAXES
Tax year: 2025
Tax annual amount: $5,139
MISCELLANEOUS
Fuel System: N/A
Sewer System: City Sewer/Connected
Water System: City Water/Connected
ADDITIONAL INFORMATION
MLS#: NST7745599
Listing Brokerage: RE/MAX Results

ID: 4196599
Published: October 09, 2025
Last Update: October 09, 2025
Views: 1






