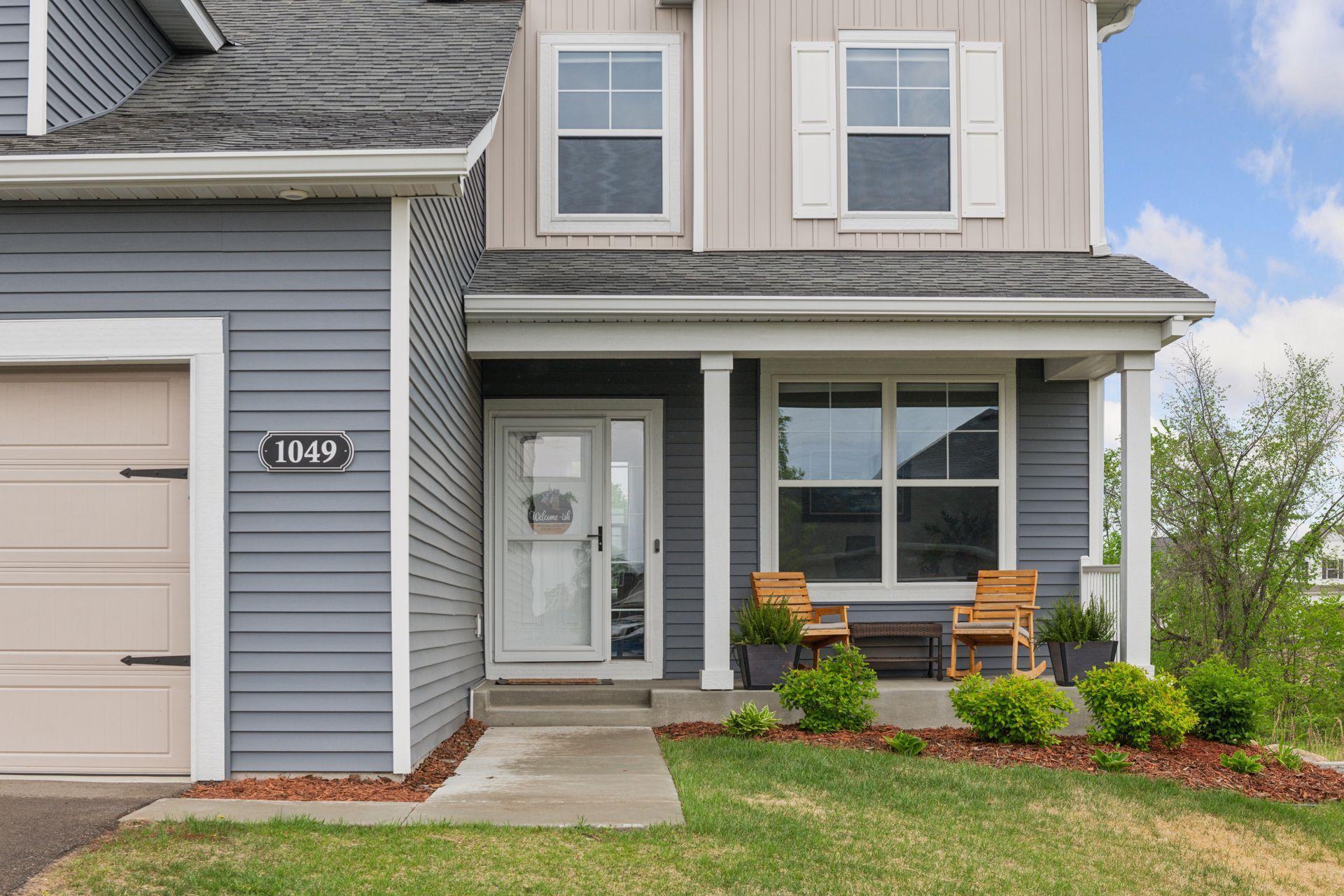1049 FABEL LANE
1049 Fabel Lane, Waconia, 55387, MN
-
Price: $499,900
-
Status type: For Sale
-
City: Waconia
-
Neighborhood: Orchard Park 1st Add
Bedrooms: 3
Property Size :1968
-
Listing Agent: NST16633,NST92590
-
Property type : Single Family Residence
-
Zip code: 55387
-
Street: 1049 Fabel Lane
-
Street: 1049 Fabel Lane
Bathrooms: 3
Year: 2022
Listing Brokerage: Coldwell Banker Burnet
DETAILS
A quaint front porch welcomes you to 1049 Fabel Lane! Quality construction meets an exceptional layout in this 2022 built home by M/I Homes. Reputable builder, M/I Homes, is one of the nation’s leading home builders and has been in business since 1976. Sellers paid a significant premium for the coveted lot and have thoroughly enjoyed the privacy and elbow room it offers. Abutting 4+ acres of city owned land, this property will never have more than one direct neighbor. The serene (unbuildable!) neighboring land truly makes the lot breath like an acreage. Stunning kitchen features a stainless steel appliance package, white shaker cabinets, stone countertops, gorgeous kitchen backsplash, and a pantry offering additional storage. The spacious open floorplan provides a phenomenal entertaining space. Southern exposure drenches the home in natural light. Main floor office with french doors. Mudroom off the attached garage serves as a terrific drop zone. THREE upper level bedrooms + upper level laundry! Primary bedroom features vaulted ceilings, a walk-in closet, and ensuite bathroom with a dual vanity. Value add opportunity in the unfinished walkout basement. Plumbing already in place for lower level bathroom. In addition to the 200 amp electrical panel, there’s an additional 125 amp panel to service the basement. Ready for you to make it your own! Fantastic, sought after neighborhood with a strong community feel. Listed below Carver County assessed value of $505,200!
INTERIOR
Bedrooms: 3
Fin ft² / Living Area: 1968 ft²
Below Ground Living: N/A
Bathrooms: 3
Above Ground Living: 1968ft²
-
Basement Details: Drain Tiled, Egress Window(s), Storage Space, Sump Basket, Sump Pump, Unfinished, Walkout,
Appliances Included:
-
EXTERIOR
Air Conditioning: Central Air
Garage Spaces: 2
Construction Materials: N/A
Foundation Size: 984ft²
Unit Amenities:
-
Heating System:
-
ROOMS
| Main | Size | ft² |
|---|---|---|
| Foyer | 9x5 | 81 ft² |
| Office | 11x10 | 121 ft² |
| Living Room | 12x12 | 144 ft² |
| Kitchen | 22x14 | 484 ft² |
| Mud Room | 9x8 | 81 ft² |
| Deck | 15x14 | 225 ft² |
| Upper | Size | ft² |
|---|---|---|
| Laundry | 7x7 | 49 ft² |
| Bedroom 1 | 15x12 | 225 ft² |
| Bedroom 2 | 10x10 | 100 ft² |
| Bedroom 3 | 13x10 | 169 ft² |
| Primary Bathroom | 10X8 | 100 ft² |
| Walk In Closet | 10x5 | 100 ft² |
LOT
Acres: N/A
Lot Size Dim.: 125x60x125x54
Longitude: 44.8275
Latitude: -93.819
Zoning: Residential-Single Family
FINANCIAL & TAXES
Tax year: 2025
Tax annual amount: $6,342
MISCELLANEOUS
Fuel System: N/A
Sewer System: City Sewer - In Street
Water System: City Water - In Street
ADDITIONAL INFORMATION
MLS#: NST7745314
Listing Brokerage: Coldwell Banker Burnet

ID: 3682101
Published: December 31, 1969
Last Update: May 22, 2025
Views: 24






