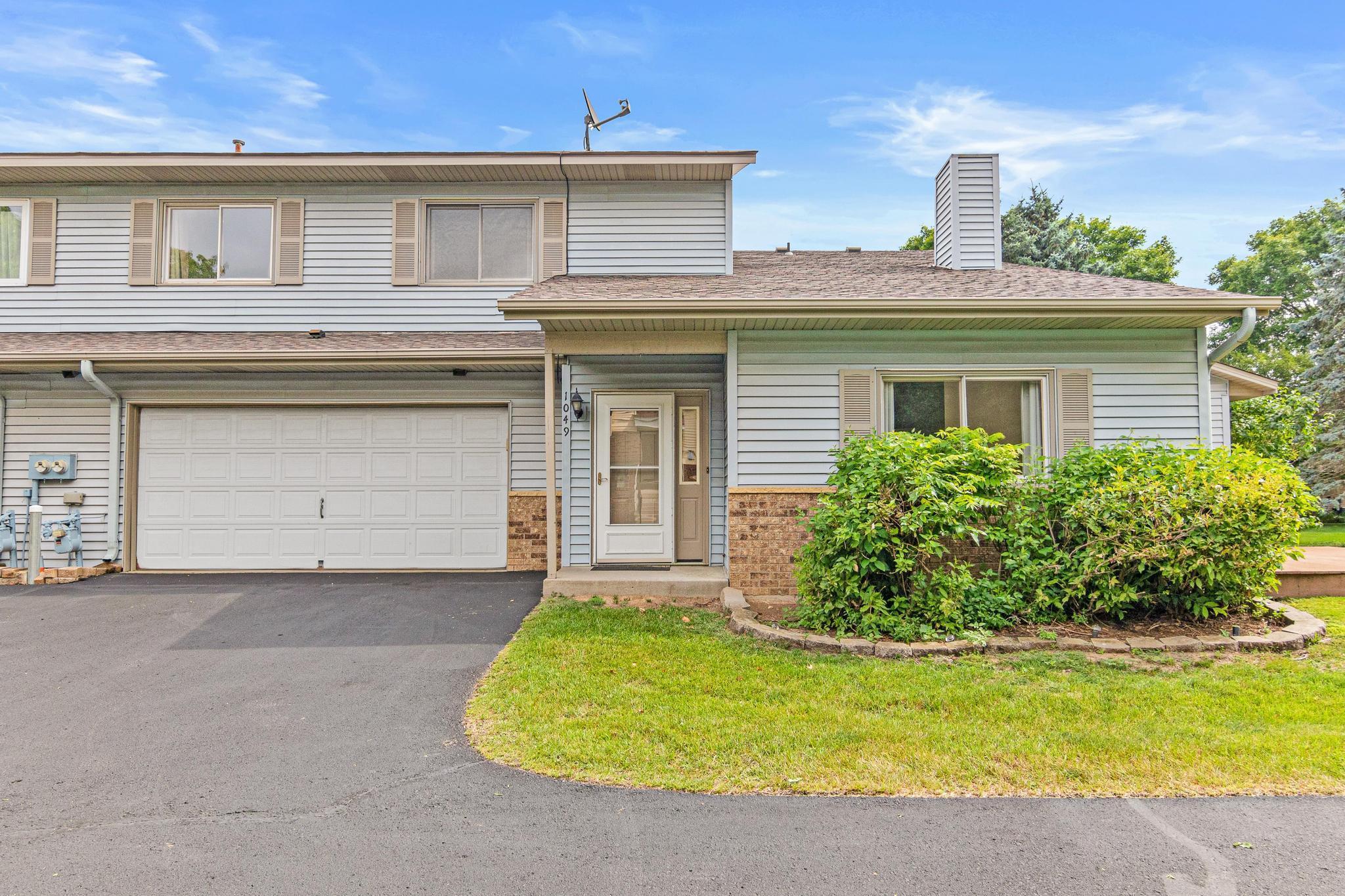1049 ASTON CIRCLE
1049 Aston Circle, Burnsville, 55337, MN
-
Price: $299,500
-
Status type: For Sale
-
City: Burnsville
-
Neighborhood: Wood Park 16
Bedrooms: 3
Property Size :1746
-
Listing Agent: NST25792,NST519611
-
Property type : Townhouse Quad/4 Corners
-
Zip code: 55337
-
Street: 1049 Aston Circle
-
Street: 1049 Aston Circle
Bathrooms: 2
Year: 1990
Listing Brokerage: Exp Realty, LLC.
DETAILS
Welcome to 1049 Aston Circle in Burnsville — a beautifully updated townhome that blends comfort, style, and convenience. This 3-bed, 2-bath home features fresh paint, brand-new carpet throughout, and an inviting open layout with vaulted ceilings and a cozy gas fireplace. The kitchen has been refreshed with refinished cabinets, updated lighting, and a full suite of stainless steel appliances installed in April 2025. Upstairs, enjoy a versatile loft space and an expansive primary suite with a large bathroom and walk-in closet. The main level offers a convenient mudroom off the garage, tile flooring in the kitchen and entry, and access to a maintenance-free deck perfect for relaxing or entertaining. Additional highlights include newer mechanicals, a newer washer and dryer, and plenty of natural light throughout. Tucked into a quiet community near shopping, restaurants, and parks, this move-in-ready home offers the ideal blend of low-maintenance living and modern updates. Don’t miss your chance to make it yours!
INTERIOR
Bedrooms: 3
Fin ft² / Living Area: 1746 ft²
Below Ground Living: N/A
Bathrooms: 2
Above Ground Living: 1746ft²
-
Basement Details: None,
Appliances Included:
-
EXTERIOR
Air Conditioning: Central Air
Garage Spaces: 2
Construction Materials: N/A
Foundation Size: 1052ft²
Unit Amenities:
-
- Deck
- Porch
- Natural Woodwork
- Ceiling Fan(s)
- Vaulted Ceiling(s)
- Washer/Dryer Hookup
- Kitchen Center Island
- Tile Floors
- Primary Bedroom Walk-In Closet
Heating System:
-
- Forced Air
ROOMS
| Main | Size | ft² |
|---|---|---|
| Bedroom 1 | n/a | 0 ft² |
| Bedroom 2 | n/a | 0 ft² |
| Upper | Size | ft² |
|---|---|---|
| Bedroom 3 | n/a | 0 ft² |
| Loft | n/a | 0 ft² |
LOT
Acres: N/A
Lot Size Dim.: irregular
Longitude: 44.7516
Latitude: -93.2609
Zoning: Residential-Single Family
FINANCIAL & TAXES
Tax year: 2024
Tax annual amount: $3,084
MISCELLANEOUS
Fuel System: N/A
Sewer System: City Sewer/Connected
Water System: City Water/Connected
ADDITIONAL INFORMATION
MLS#: NST7781655
Listing Brokerage: Exp Realty, LLC.

ID: 3977868
Published: August 08, 2025
Last Update: August 08, 2025
Views: 1






