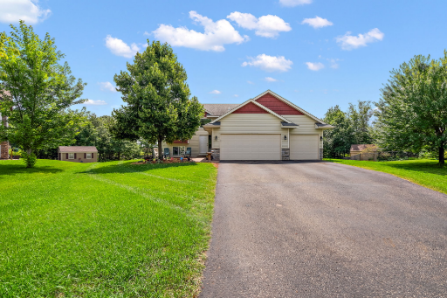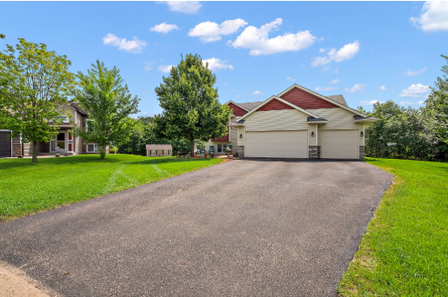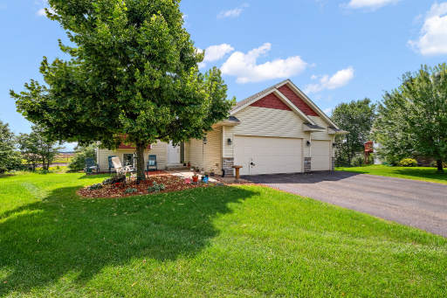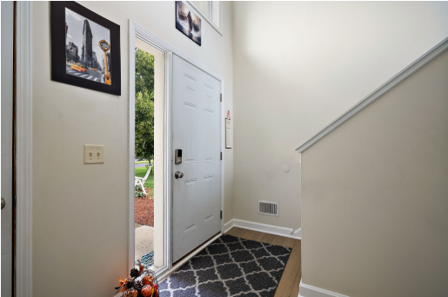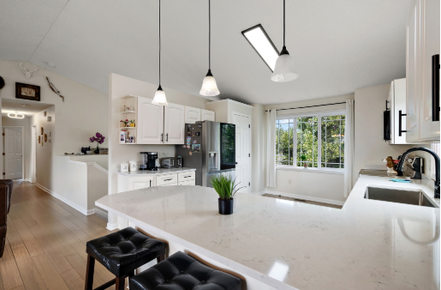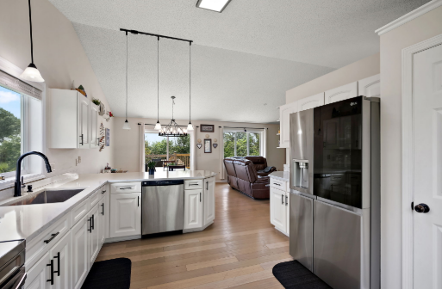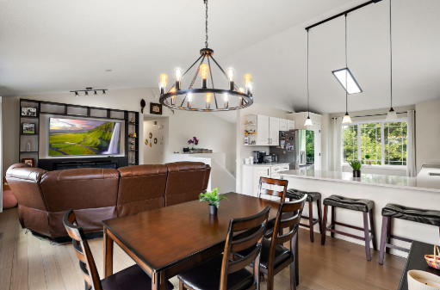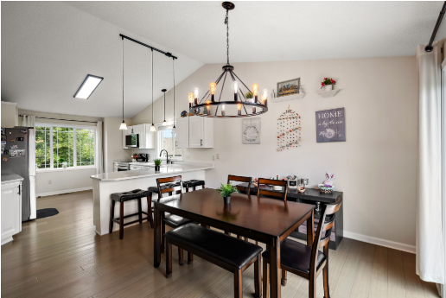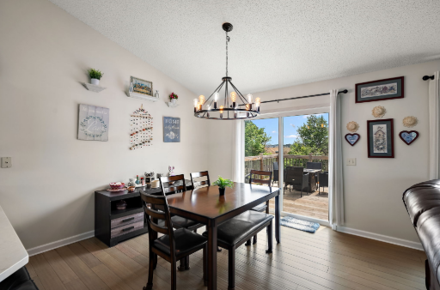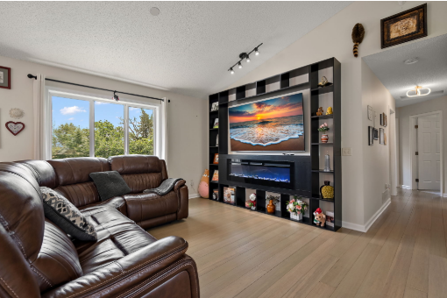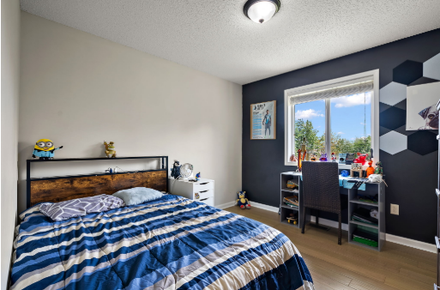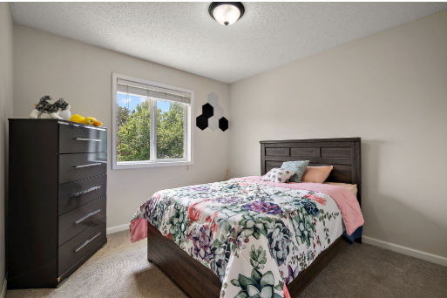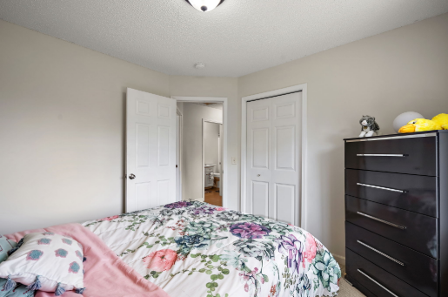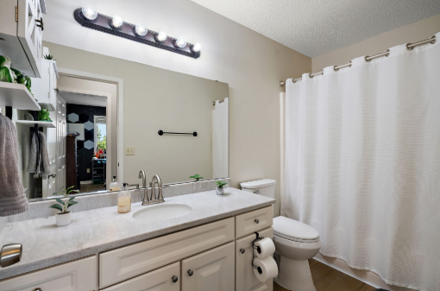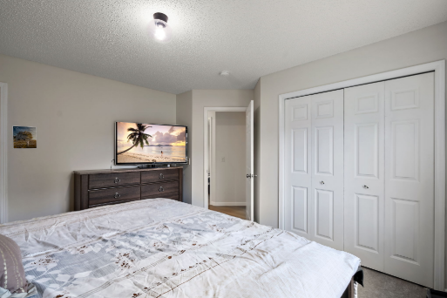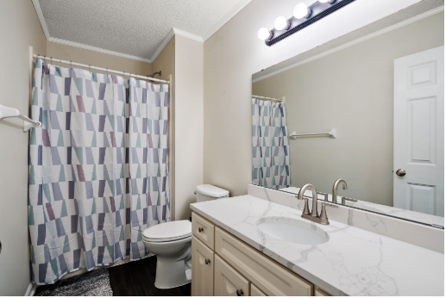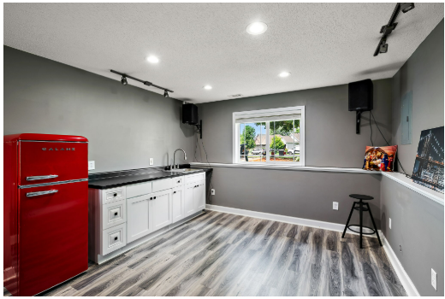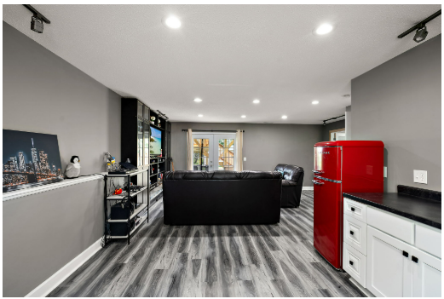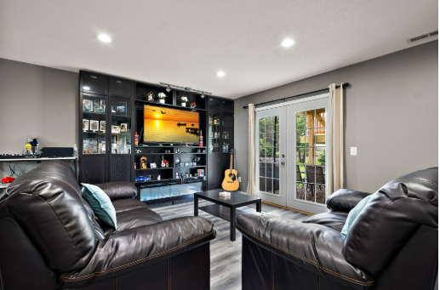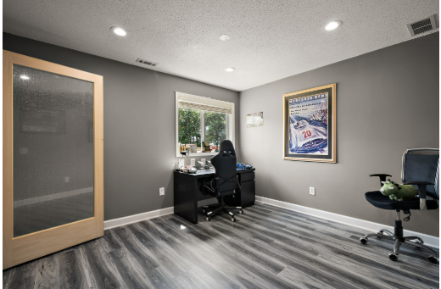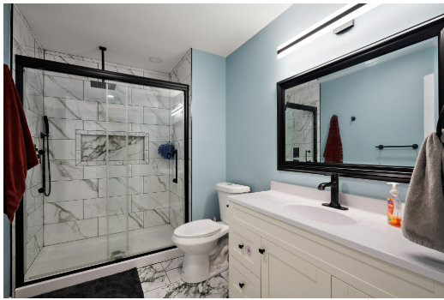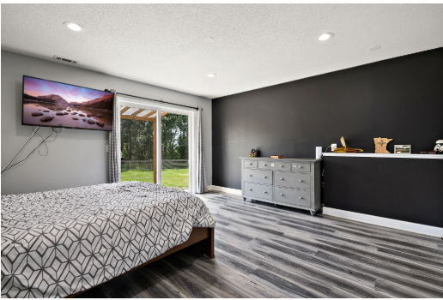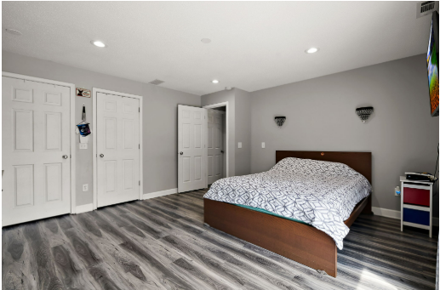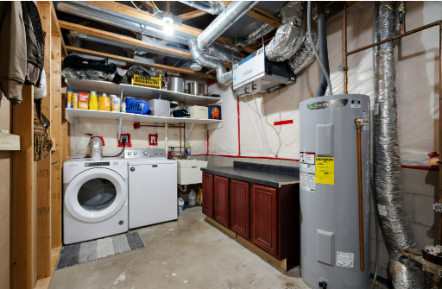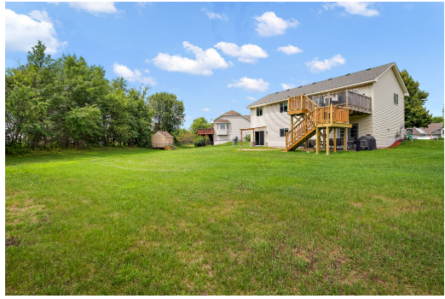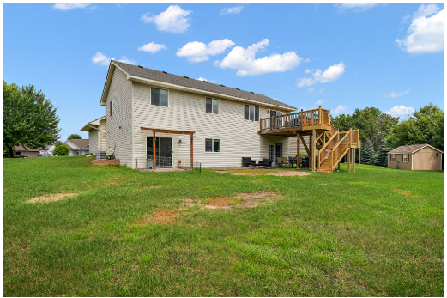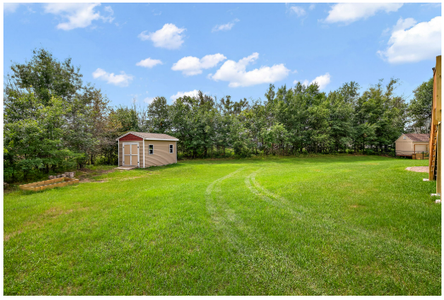1048 152ND LANE
1048 152nd Lane, Andover, 55304, MN
-
Price: $449,900
-
Status type: For Sale
-
City: Andover
-
Neighborhood: Sophies South
Bedrooms: 4
Property Size :2325
-
Listing Agent: NST27378,NST227482
-
Property type : Single Family Residence
-
Zip code: 55304
-
Street: 1048 152nd Lane
-
Street: 1048 152nd Lane
Bathrooms: 3
Year: 2010
Listing Brokerage: RE/MAX Advantage Plus
FEATURES
- Range
- Refrigerator
- Washer
- Dryer
- Microwave
- Exhaust Fan
- Dishwasher
- Air-To-Air Exchanger
- Electric Water Heater
- Stainless Steel Appliances
DETAILS
Beautiful home with open spaces and a great layout! This property offers plenty of space, comfort, and style for your family. The current owners have made significant updates to the kitchen, living room, basement, office and exterior areas. Added a full bathroom, a mini bar in the basement and a shed for your toys and tools. Conveniently located with easy access to major roads, this home offers functionality and a location you don’t want to miss. Don’t miss the chance to make it yours!
INTERIOR
Bedrooms: 4
Fin ft² / Living Area: 2325 ft²
Below Ground Living: 1065ft²
Bathrooms: 3
Above Ground Living: 1260ft²
-
Basement Details: Drain Tiled, Finished, Full,
Appliances Included:
-
- Range
- Refrigerator
- Washer
- Dryer
- Microwave
- Exhaust Fan
- Dishwasher
- Air-To-Air Exchanger
- Electric Water Heater
- Stainless Steel Appliances
EXTERIOR
Air Conditioning: Central Air
Garage Spaces: 3
Construction Materials: N/A
Foundation Size: 1260ft²
Unit Amenities:
-
- Kitchen Window
- Vaulted Ceiling(s)
Heating System:
-
- Forced Air
ROOMS
| Upper | Size | ft² |
|---|---|---|
| Kitchen | 13X12 | 169 ft² |
| Dining Room | 12X9 | 144 ft² |
| Living Room | 15X14 | 225 ft² |
| Bedroom 1 | 13X13 | 169 ft² |
| Bedroom 2 | 10X10 | 100 ft² |
| Bedroom 3 | 11X10 | 121 ft² |
| Lower | Size | ft² |
|---|---|---|
| Bedroom 4 | 14X14 | 196 ft² |
| Office | 12X10 | 144 ft² |
| Family Room | 25X16 | 625 ft² |
| Main | Size | ft² |
|---|---|---|
| Foyer | 10X6 | 100 ft² |
LOT
Acres: N/A
Lot Size Dim.: 28X19142X101X117X134
Longitude: 45.2481
Latitude: -93.2917
Zoning: Residential-Single Family
FINANCIAL & TAXES
Tax year: 2025
Tax annual amount: $3,945
MISCELLANEOUS
Fuel System: N/A
Sewer System: City Sewer/Connected
Water System: City Water/Connected
ADDITIONAL INFORMATION
MLS#: NST7776732
Listing Brokerage: RE/MAX Advantage Plus

ID: 3924205
Published: July 24, 2025
Last Update: July 24, 2025
Views: 5


