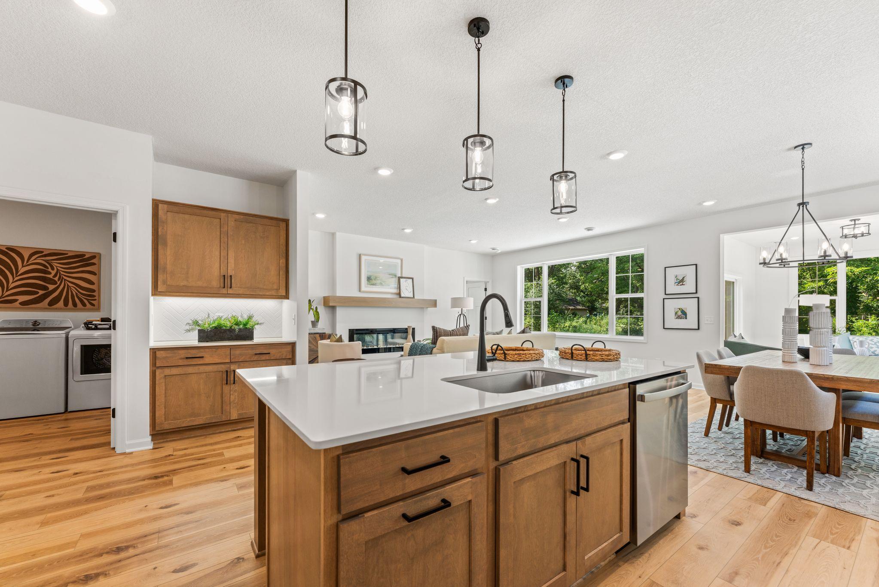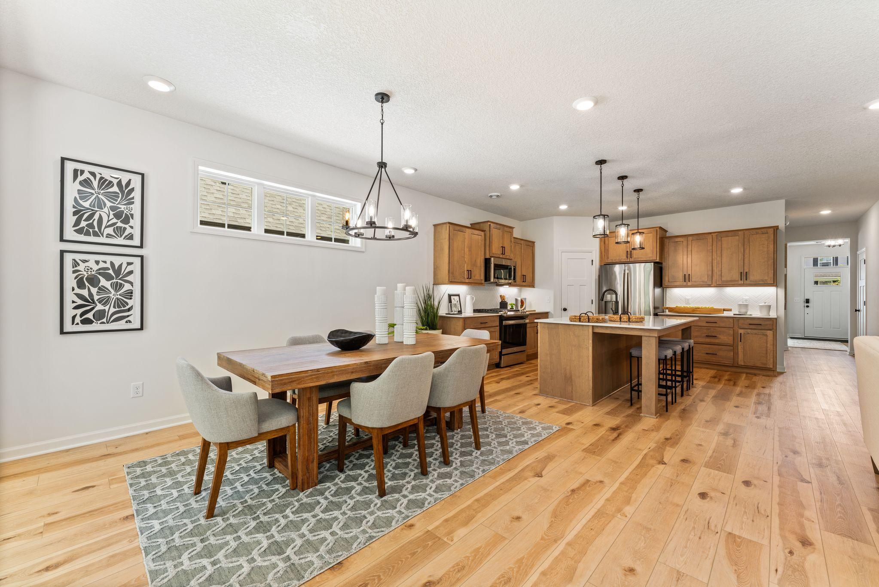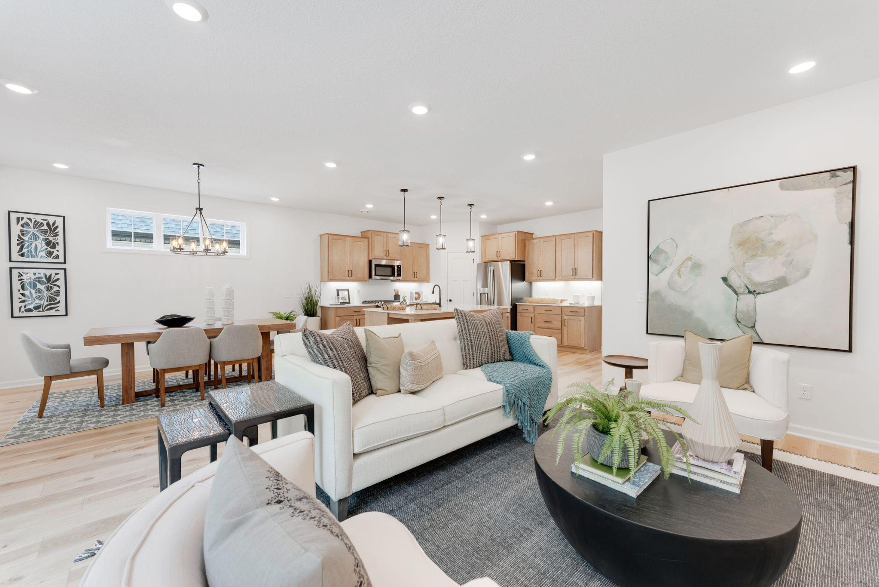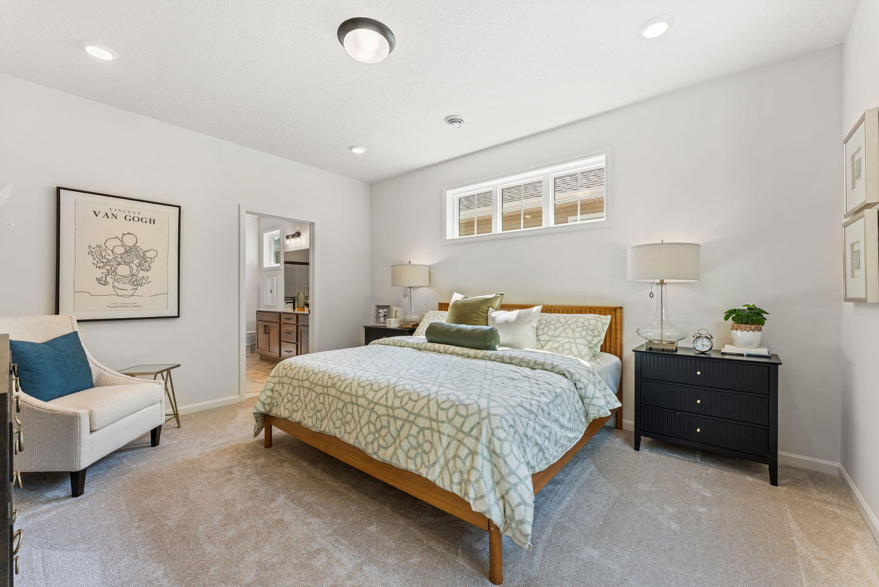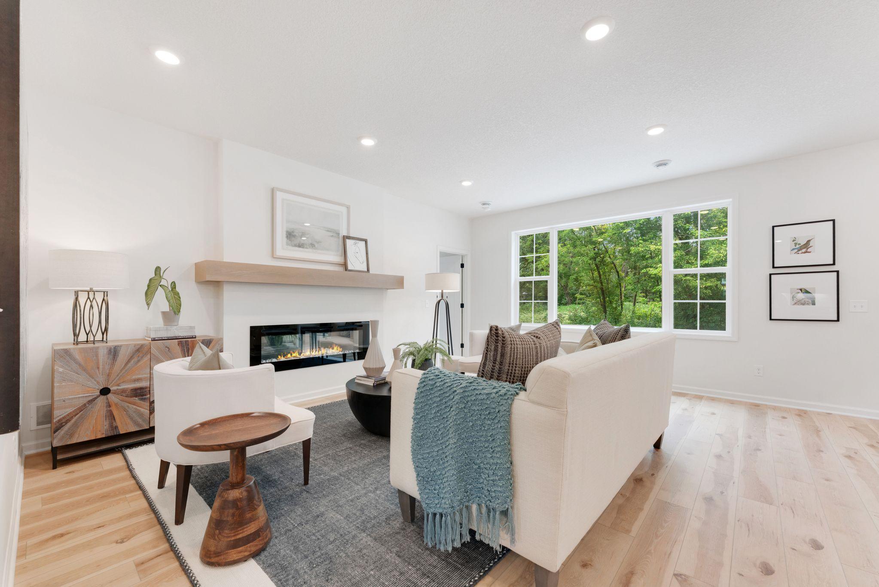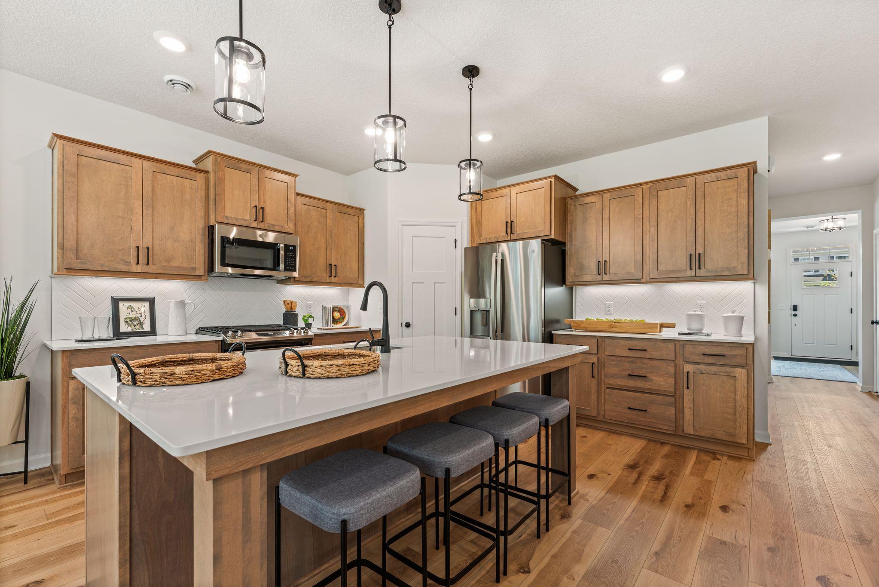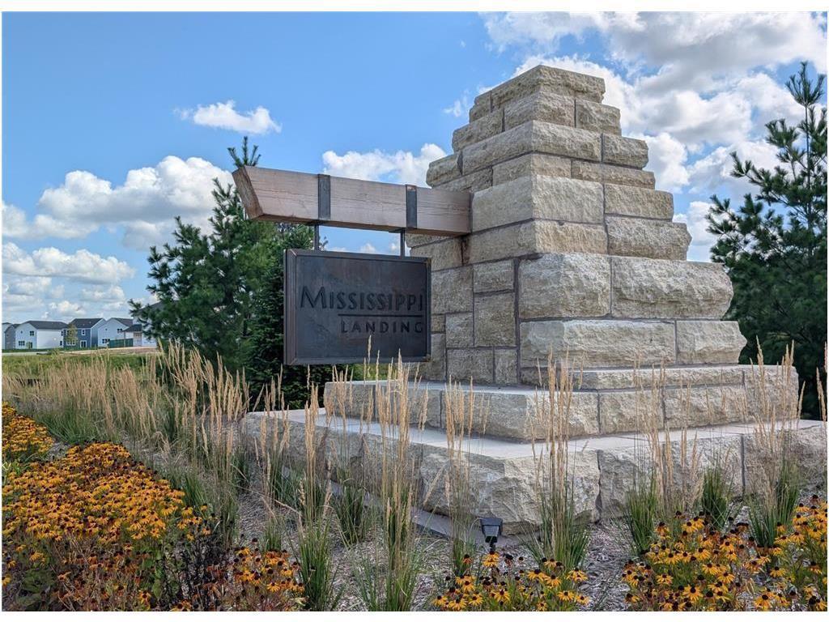10478 GLENBROOK AVENUE SOUTH
10478 Glenbrook Avenue South , Cottage Grove, 55016, MN
-
Price: $515,000
-
Status type: For Sale
-
City: Cottage Grove
-
Neighborhood: N/A
Bedrooms: 2
Property Size :1890
-
Listing Agent: NST13437,NST277331
-
Property type : Single Family Residence
-
Zip code: 55016
-
Street: 10478 Glenbrook Avenue South
-
Street: 10478 Glenbrook Avenue South
Bathrooms: 2
Year: 2025
Listing Brokerage: Hans Hagen Homes, Inc.
FEATURES
- Range
- Refrigerator
- Washer
- Dryer
- Microwave
- Dishwasher
DETAILS
Model home! READY NOW! Conventional 4.875%/4.9249% APR. Step inside and be greeted by an inviting open-concept floorplan, where 9-foot ceilings and expansive windows fill the space with natural light. The kitchen has boasting gorgeous maple cabinetry, a stylish center island with seating, stainless steel appliances, and a sleek ceramic tile backsplash. The family room features a cozy fireplace and connects seamlessly to the morning room, offering a bright and relaxing space to enjoy your morning coffee or unwind with a good book. The formal dining room adds an elegant touch, making holiday gatherings and special occasions effortless. The owner’s suite is a true retreat, complete with a spa-like en-suite bathroom featuring a walk-in shower, dual-sink vanity and large walk-in closet. A second bedroom, located near the foyer, provides flexibility for guests. Additional highlights of this home include a private den, a convenient laundry room and a storage room above the garage.
INTERIOR
Bedrooms: 2
Fin ft² / Living Area: 1890 ft²
Below Ground Living: N/A
Bathrooms: 2
Above Ground Living: 1890ft²
-
Basement Details: Concrete,
Appliances Included:
-
- Range
- Refrigerator
- Washer
- Dryer
- Microwave
- Dishwasher
EXTERIOR
Air Conditioning: Central Air
Garage Spaces: 2
Construction Materials: N/A
Foundation Size: 1890ft²
Unit Amenities:
-
Heating System:
-
- Forced Air
ROOMS
| Main | Size | ft² |
|---|---|---|
| Foyer | 9 x 9 | 81 ft² |
| Den | 12.7 x 11.1 | 139.47 ft² |
| Bedroom 2 | 10.3 x 10.11 | 111.9 ft² |
| Kitchen | 12 x 20 | 144 ft² |
| Dining Room | 11.4 x 14 | 129.2 ft² |
| Family Room | 14.8 x 18.4 | 268.89 ft² |
| Bedroom 1 | 12.9 x 15.2 | 193.38 ft² |
| Laundry | 9 x 9 | 81 ft² |
| Sun Room | 11.1 x 12.6 | 138.54 ft² |
LOT
Acres: N/A
Lot Size Dim.: 40 x 70
Longitude: 44.7977
Latitude: -92.9729
Zoning: Residential-Single Family
FINANCIAL & TAXES
Tax year: 2025
Tax annual amount: N/A
MISCELLANEOUS
Fuel System: N/A
Sewer System: City Sewer/Connected
Water System: City Water/Connected
ADDITIONAL INFORMATION
MLS#: NST7818011
Listing Brokerage: Hans Hagen Homes, Inc.

ID: 4230679
Published: October 21, 2025
Last Update: October 21, 2025
Views: 9


