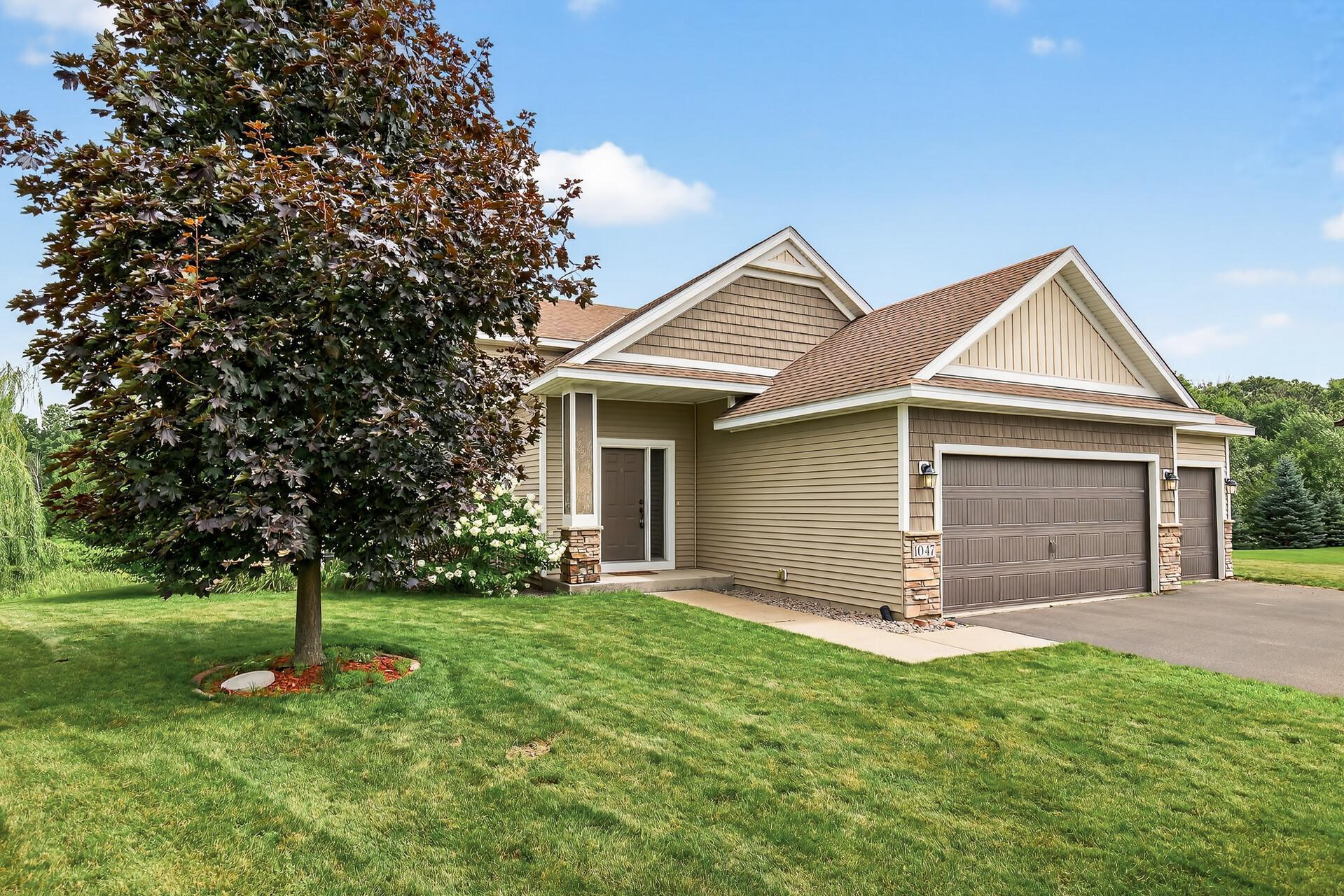1047 152ND LANE
1047 152nd Lane, Andover, 55304, MN
-
Price: $375,000
-
Status type: For Sale
-
City: Andover
-
Neighborhood: Sophies South
Bedrooms: 3
Property Size :1513
-
Listing Agent: NST25792,NST99094
-
Property type : Single Family Residence
-
Zip code: 55304
-
Street: 1047 152nd Lane
-
Street: 1047 152nd Lane
Bathrooms: 2
Year: 2012
Listing Brokerage: Exp Realty, LLC.
FEATURES
- Range
- Refrigerator
- Microwave
- Dishwasher
DETAILS
Tucked away on a cul-de-sac in the heart of Andover, MN, this one-owner, 3-bedroom, 2-bathroom split-entry home offers 1,446 sq ft of finished living space—and even more potential with its unfinished walkout basement. Set on a large 0.61-acre lot, the property delivers the charm of a neighborhood that feels like an association community—without the HOA dues. Step inside to discover vaulted ceilings over the open-concept kitchen, dining, and living area, creating a bright, inviting space for everyday living and entertaining. The 3-car attached garage is perfect for vehicles, tools, and toys, while the expansive backyard offers room to relax, play, or garden with a dense tree line offering added privacy. The lower level is prime for building equity as it’s already plumbed for an additional bathroom and with space to add two more bedrooms. Enjoy being within walking distance of Andover Elementary School (A- rated) and Sophie’s Park, plus quick access to scenic trails, local parks, and community favorites like the Andover Family Fun Fest. Just ~30 minutes from Minneapolis or St. Paul, you’ll have the perfect balance of peaceful suburban living and city convenience.
INTERIOR
Bedrooms: 3
Fin ft² / Living Area: 1513 ft²
Below Ground Living: 36ft²
Bathrooms: 2
Above Ground Living: 1477ft²
-
Basement Details: Full, Walkout,
Appliances Included:
-
- Range
- Refrigerator
- Microwave
- Dishwasher
EXTERIOR
Air Conditioning: Central Air
Garage Spaces: 3
Construction Materials: N/A
Foundation Size: 1406ft²
Unit Amenities:
-
- Kitchen Window
- Natural Woodwork
- Hardwood Floors
- Ceiling Fan(s)
- Vaulted Ceiling(s)
- Washer/Dryer Hookup
- Tile Floors
Heating System:
-
- Forced Air
ROOMS
| Main | Size | ft² |
|---|---|---|
| Living Room | 21x12 | 441 ft² |
| Dining Room | 10x14 | 100 ft² |
| Kitchen | 10x14 | 100 ft² |
| Bedroom 1 | 14x13 | 196 ft² |
| Bedroom 2 | 11x14 | 121 ft² |
| Bedroom 3 | 11x13 | 121 ft² |
| Foyer | 6x10 | 36 ft² |
| Porch | 9x4 | 81 ft² |
| Basement | Size | ft² |
|---|---|---|
| Patio | 10x10 | 100 ft² |
LOT
Acres: N/A
Lot Size Dim.: Irregular
Longitude: 45.2489
Latitude: -93.2916
Zoning: Residential-Single Family
FINANCIAL & TAXES
Tax year: 2025
Tax annual amount: $4,363
MISCELLANEOUS
Fuel System: N/A
Sewer System: City Sewer/Connected
Water System: City Water/Connected
ADDITIONAL INFORMATION
MLS#: NST7783973
Listing Brokerage: Exp Realty, LLC.

ID: 3992429
Published: August 12, 2025
Last Update: August 12, 2025
Views: 4






