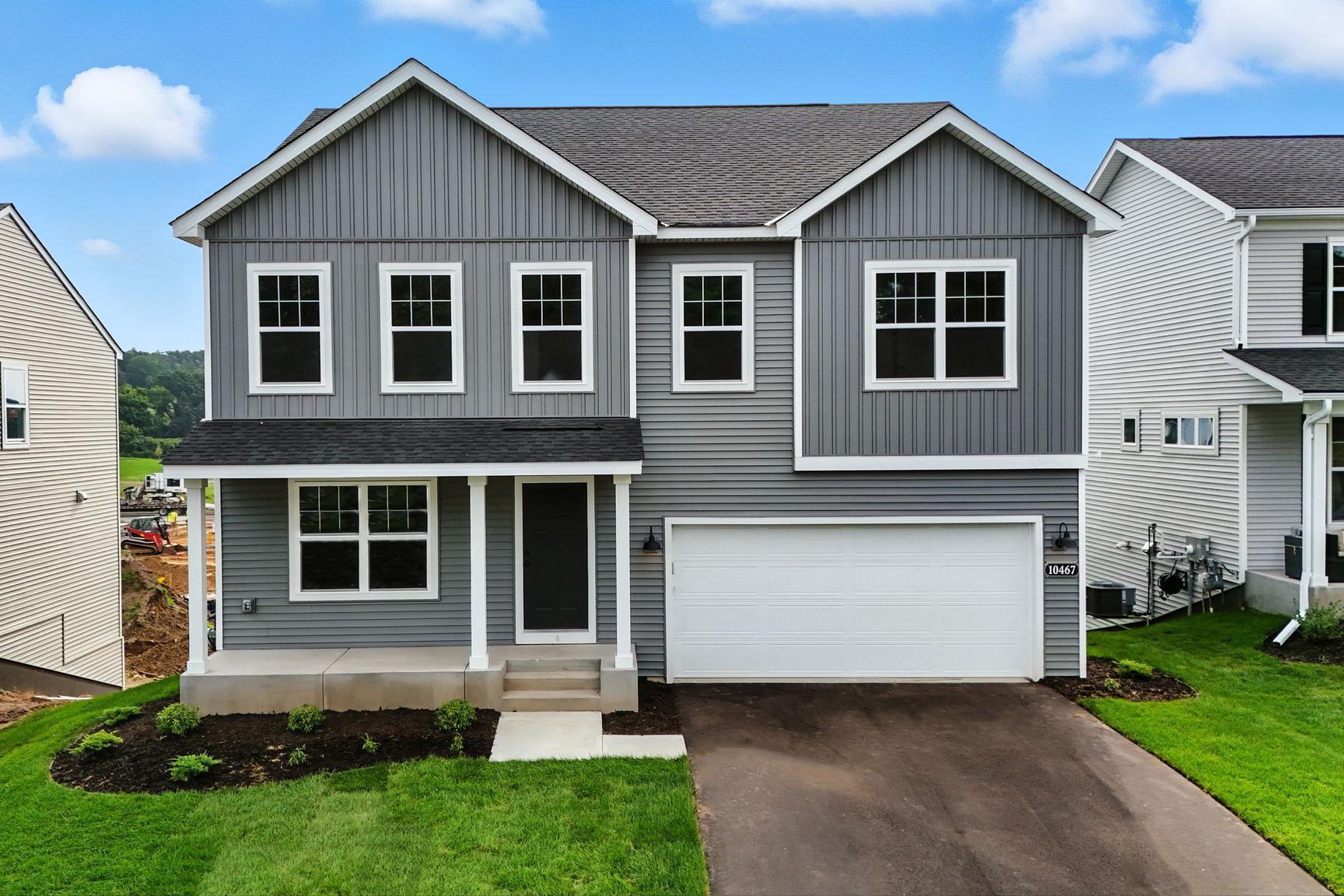10467 GLENBROOK AVENUE
10467 Glenbrook Avenue, Cottage Grove, 55016, MN
-
Price: $505,000
-
Status type: For Sale
-
City: Cottage Grove
-
Neighborhood: Mississippi Landing
Bedrooms: 4
Property Size :2789
-
Listing Agent: NST13437,NST277331
-
Property type : Single Family Residence
-
Zip code: 55016
-
Street: 10467 Glenbrook Avenue
-
Street: 10467 Glenbrook Avenue
Bathrooms: 3
Year: 2025
Listing Brokerage: Hans Hagen Homes, Inc.
FEATURES
- Range
- Refrigerator
- Microwave
- Exhaust Fan
- Dishwasher
DETAILS
READY NOW! Conventional 4.875%/4.9249% APR. Welcome to the new Waterbury floorplan! Stepping inside, you'll love the wide foyer space and flex room, perfect for a home office! Walking through to the back of the home, the open concept kitchen, dining, and family room are the perfect spaces to entertain. The kitchen features white cabinets with soft close, gold hardware, and quartz countertops. Upstairs you'll find a large loft, owners suite, and 3 additional bedrooms. An unfinished basement to grow and create your own space.
INTERIOR
Bedrooms: 4
Fin ft² / Living Area: 2789 ft²
Below Ground Living: N/A
Bathrooms: 3
Above Ground Living: 2789ft²
-
Basement Details: Full, Unfinished,
Appliances Included:
-
- Range
- Refrigerator
- Microwave
- Exhaust Fan
- Dishwasher
EXTERIOR
Air Conditioning: Central Air
Garage Spaces: 2
Construction Materials: N/A
Foundation Size: 920ft²
Unit Amenities:
-
Heating System:
-
- Forced Air
- Fireplace(s)
ROOMS
| Main | Size | ft² |
|---|---|---|
| Flex Room | 10.10 x 11.10 | 128.19 ft² |
| Family Room | 15.10 x 15.10 | 250.69 ft² |
| Dining Room | 10.11 x 11.11 | 130.09 ft² |
| Kitchen | 12.5 x 13 | 155.21 ft² |
| Upper | Size | ft² |
|---|---|---|
| Loft | 13.10 x 13.2 | 182.14 ft² |
| Bedroom 1 | 15.10 x 14.4 | 226.94 ft² |
| Bedroom 2 | 11.1 x 13.10 | 153.32 ft² |
| Bedroom 3 | 11.7 x 13 | 135.53 ft² |
| Bedroom 4 | 10.4 x 13 | 107.47 ft² |
LOT
Acres: N/A
Lot Size Dim.: 160
Longitude: 44.7971
Latitude: -92.9725
Zoning: Residential-Single Family
FINANCIAL & TAXES
Tax year: 2025
Tax annual amount: $132
MISCELLANEOUS
Fuel System: N/A
Sewer System: City Sewer/Connected
Water System: City Water/Connected
ADDITIONAL INFORMATION
MLS#: NST7818005
Listing Brokerage: Hans Hagen Homes, Inc.

ID: 4230706
Published: October 21, 2025
Last Update: October 21, 2025
Views: 10






