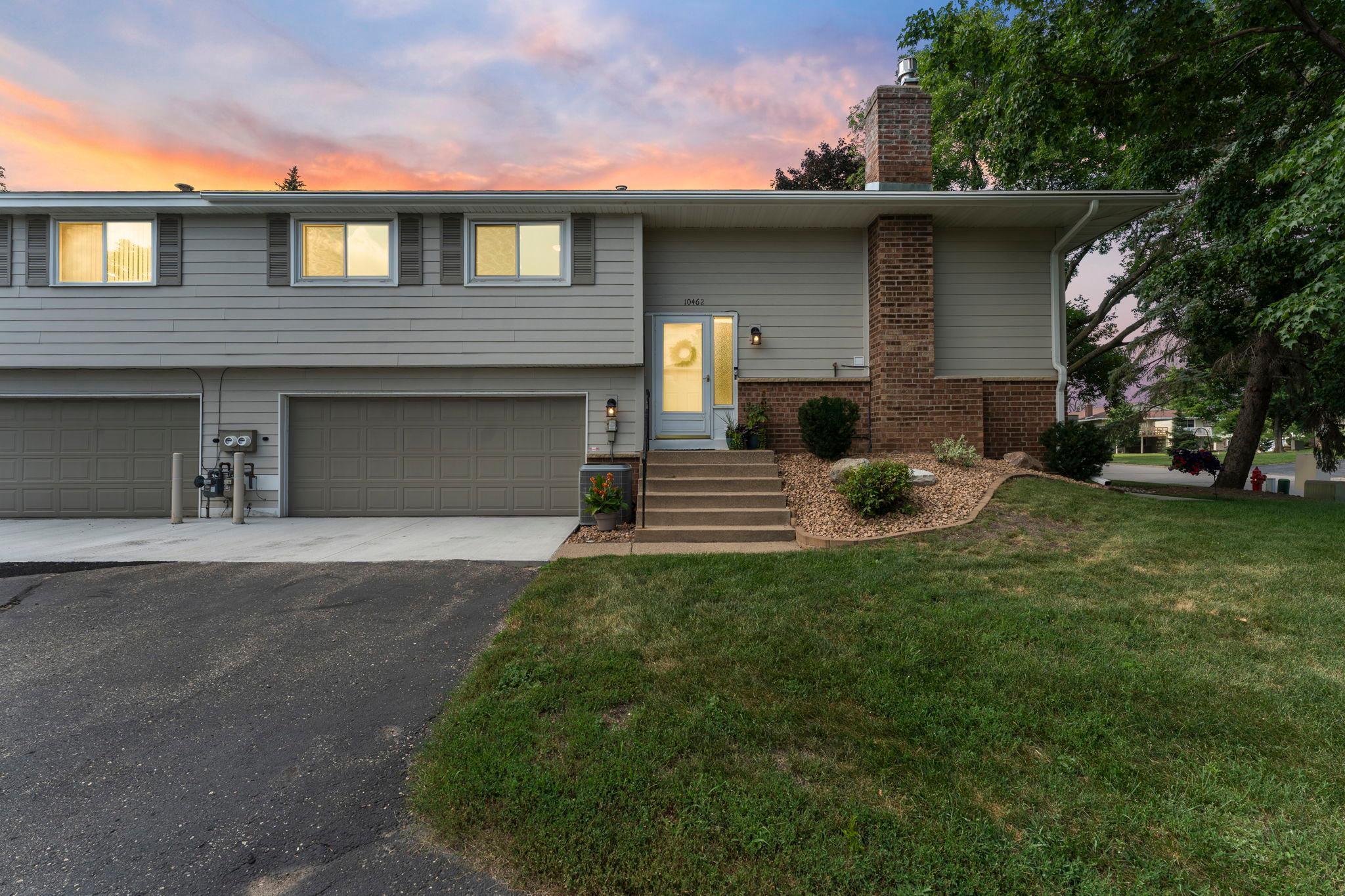10462 DECATUR AVENUE
10462 Decatur Avenue, Bloomington, 55438, MN
-
Price: $275,000
-
Status type: For Sale
-
City: Bloomington
-
Neighborhood: West Park Hills 06
Bedrooms: 2
Property Size :1283
-
Listing Agent: NST16683,NST43798
-
Property type : Townhouse Quad/4 Corners
-
Zip code: 55438
-
Street: 10462 Decatur Avenue
-
Street: 10462 Decatur Avenue
Bathrooms: 2
Year: 1977
Listing Brokerage: RE/MAX Results
FEATURES
- Range
- Refrigerator
- Washer
- Dryer
- Microwave
- Dishwasher
DETAILS
Gorgeous, Remodeled Corner Unit Townhome in Popular Bloomington Location! Enjoy the Lifestyle of Living only Minutes away to Bush Lake Beach, Park and Hyland Park Reserve! This beautiful home is close to trails, shopping, restaurants and convenient to the highway network yet tucked away in a lovely, quiet setting. The seller remodeled the kitchen by removing the wall between the kitchen, living room and dining area. The stunning kitchen remodel offers lovely custom cabinetry, granite counters, stainless appliances, an expansive island and luxury plank flooring! The luxurious, primary suite offers a spacious walk-in closet designed with organization cabinetry, private access to the full bath and even a room darkening shade. There is a second bedroom on this level. Lower walk-out level presents a family room complete with gas burning fireplace, sliding glass door to patio and office area with built-in shelving and cabinetry. The office area could be converted into a third bedroom. Updates: 2021-Converted Fireplace to Gas, Added Concrete Patio, Leaf Guard Gutters, 2019 Power-washed & Painted Deck, 2018-Kitchen Remodel including Removal of Wall, Cabinetry, Granite Counters & Stainless Appliances, Luxury Plank Flooring, 2016- New Dryer, 2015-Remodeled Upper Level Bathroom, 2012-Remodeled Lower Level Bathroom, 2011-New Windows. Exceptional Property!
INTERIOR
Bedrooms: 2
Fin ft² / Living Area: 1283 ft²
Below Ground Living: 361ft²
Bathrooms: 2
Above Ground Living: 922ft²
-
Basement Details: Block, Egress Window(s), Finished, Walkout,
Appliances Included:
-
- Range
- Refrigerator
- Washer
- Dryer
- Microwave
- Dishwasher
EXTERIOR
Air Conditioning: Central Air
Garage Spaces: 2
Construction Materials: N/A
Foundation Size: 922ft²
Unit Amenities:
-
- Patio
- Deck
- Natural Woodwork
- Ceiling Fan(s)
- Walk-In Closet
- Cable
- Kitchen Center Island
- Tile Floors
- Main Floor Primary Bedroom
- Primary Bedroom Walk-In Closet
Heating System:
-
- Forced Air
ROOMS
| Main | Size | ft² |
|---|---|---|
| Living Room | 16x12 | 256 ft² |
| Dining Room | 12x8 | 144 ft² |
| Kitchen | 13x8 | 169 ft² |
| Bedroom 1 | 16x10 | 256 ft² |
| Bedroom 2 | 10x9 | 100 ft² |
| Deck | 10x6 | 100 ft² |
| Lower | Size | ft² |
|---|---|---|
| Family Room | 16x11 | 256 ft² |
| Den | 10x6 | 100 ft² |
| Patio | 16 x 12 | 256 ft² |
LOT
Acres: N/A
Lot Size Dim.: common
Longitude: 44.8136
Latitude: -93.3972
Zoning: Residential-Single Family
FINANCIAL & TAXES
Tax year: 2025
Tax annual amount: $2,734
MISCELLANEOUS
Fuel System: N/A
Sewer System: City Sewer/Connected
Water System: City Water/Connected
ADDITIONAL INFORMATION
MLS#: NST7772796
Listing Brokerage: RE/MAX Results

ID: 3934951
Published: July 27, 2025
Last Update: July 27, 2025
Views: 7






