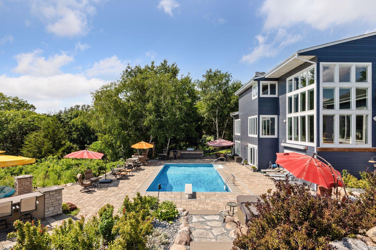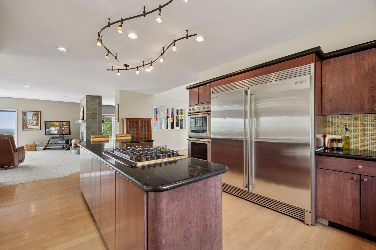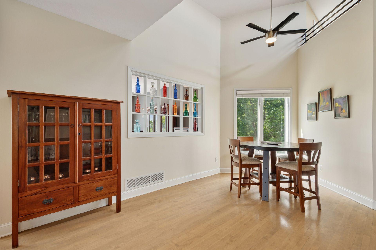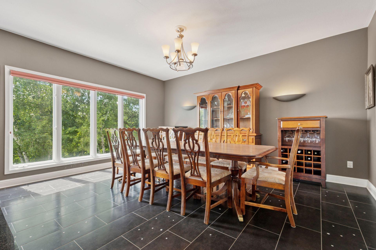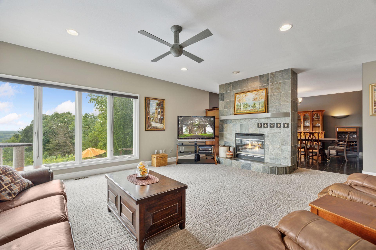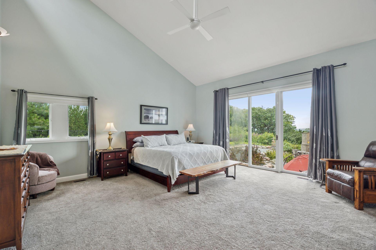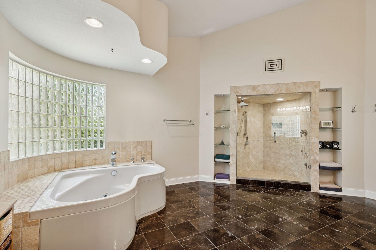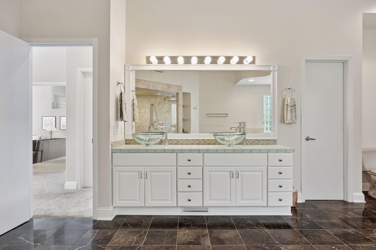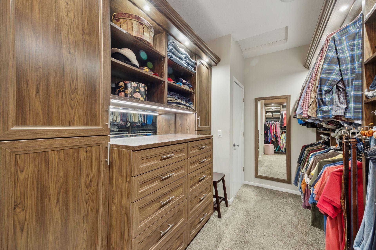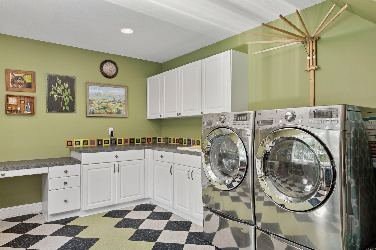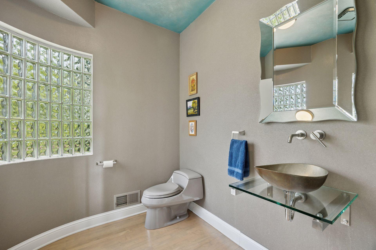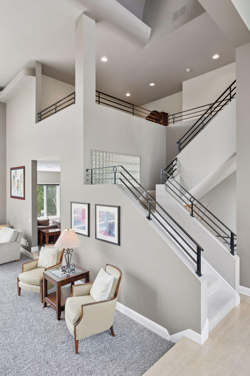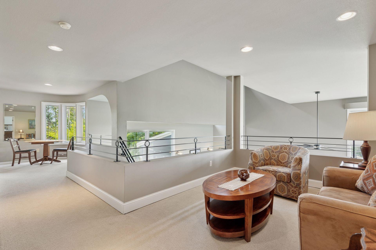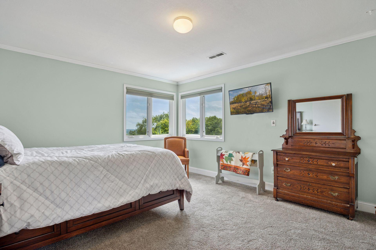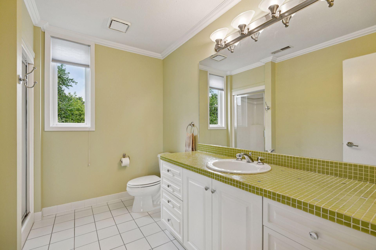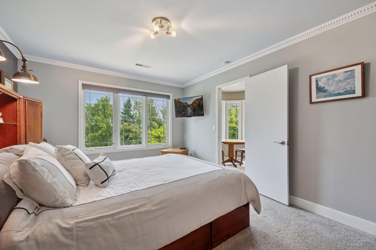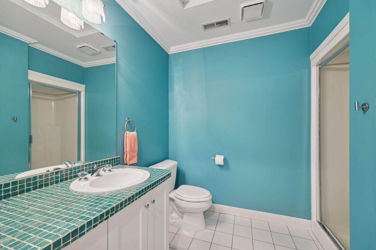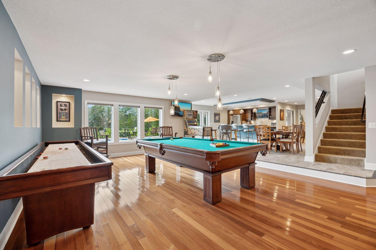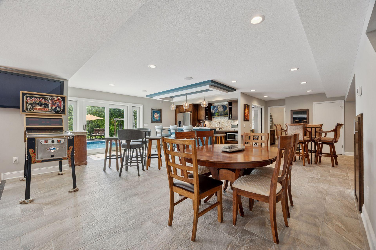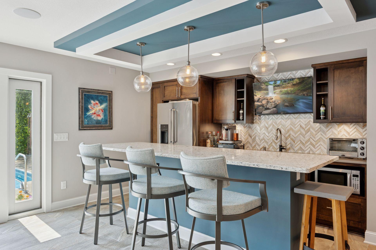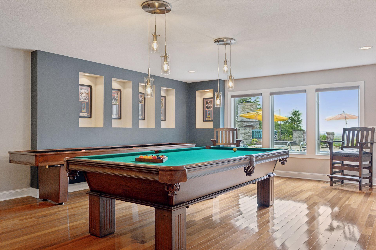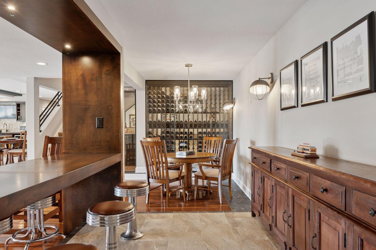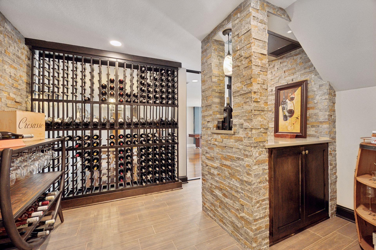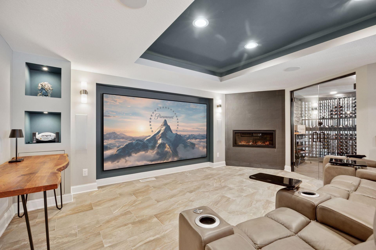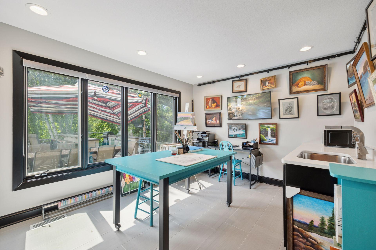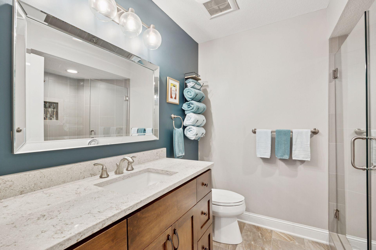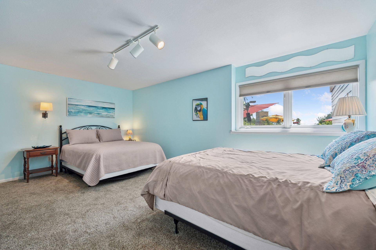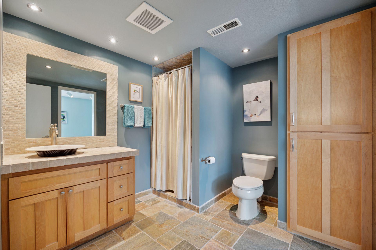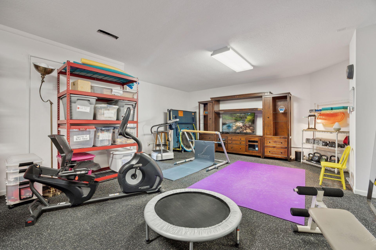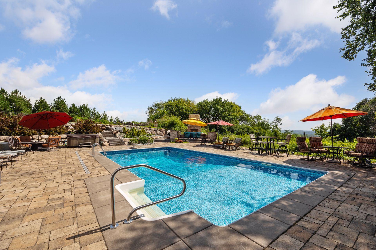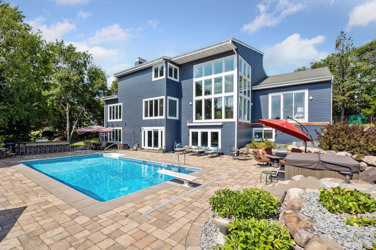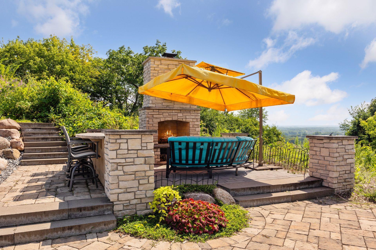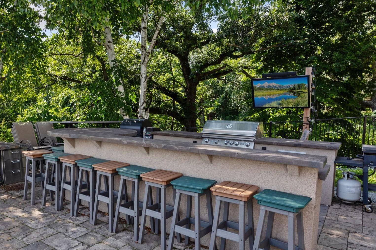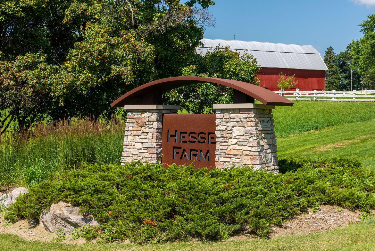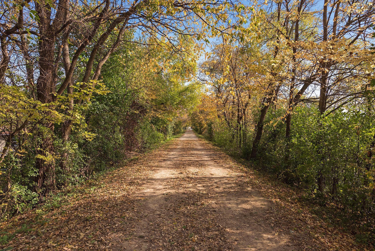10460 BLUFF CIRCLE
10460 Bluff Circle, Chaska (Chanhassen), 55318, MN
-
Price: $1,500,000
-
Status type: For Sale
-
City: Chaska (Chanhassen)
-
Neighborhood: Hesse Farm
Bedrooms: 4
Property Size :6882
-
Listing Agent: NST16191,NST41654
-
Property type : Single Family Residence
-
Zip code: 55318
-
Street: 10460 Bluff Circle
-
Street: 10460 Bluff Circle
Bathrooms: 6
Year: 1989
Listing Brokerage: Coldwell Banker Burnet
FEATURES
- Refrigerator
- Washer
- Dryer
- Microwave
- Exhaust Fan
- Dishwasher
- Disposal
- Cooktop
- Wall Oven
- Humidifier
- Central Vacuum
- Trash Compactor
- Gas Water Heater
- Double Oven
- Wine Cooler
- Stainless Steel Appliances
DETAILS
Situated high above the Minnesota River Valley in demand Hesse Farm, this soft contemporary offers a rare combination of privacy, space, and sweeping views—all just minutes from all your daily amenities. Set on 9.5+ acres, it’s a true in-town retreat where nature and comfort meet. From the moment you step inside, the home opens up with soaring ceilings and expansive windows that frame the valley in every direction. The two-story Great Room is a showstopper, flooded with natural light and anchored by floor-to-ceiling windows that capture the ever-changing scenery. The eat-in Kitchen is well-equipped with professional-grade appliances from Thermador, Electrolux, and Frigidaire, and offers extensive cabinetry for serious storage. A formal Dining Room and a welcoming Family Room make hosting friends and family easy and enjoyable. Nestled above the Kitchen is a lofted Office – bright and airy, this is a tranquil spot perfect for working from home. The spacious Primary Suite is tucked away on the main level, complete with a large walk-in closet featuring a custom organizer and full bath. Upstairs, you'll find two generous bedroom suites—each with its own three-quarter bath and excellent closet space. Downstairs, the walkout lower level was completely remodeled in 2020 and designed with entertaining in mind. It features a large Game Room, Wet Bar, Home Theater, glass-enclosed Wine Cellar, and even a dedicated Craft or Hobby Room. Two ¾ Bathrooms, a Guest Bedroom and large Exercise Room complete the lower level. Outside, the backyard is a destination all its own. Lounge by the heated saltwater pool, grill in the outdoor kitchen, or gather around the wood-burning fireplace in the outdoor family room. Professionally designed and landscaped, and surrounded by nature, it’s a place where you can watch eagles soar by day and fireworks light up the sky at night. Nestled along the Minnesota River Bluff LRT line, there are over 9 miles of trails to explore while taking in the incredible views. This is a one-of-a-kind setting with a home to match!
INTERIOR
Bedrooms: 4
Fin ft² / Living Area: 6882 ft²
Below Ground Living: 2377ft²
Bathrooms: 6
Above Ground Living: 4505ft²
-
Basement Details: Finished, Storage Space, Walkout,
Appliances Included:
-
- Refrigerator
- Washer
- Dryer
- Microwave
- Exhaust Fan
- Dishwasher
- Disposal
- Cooktop
- Wall Oven
- Humidifier
- Central Vacuum
- Trash Compactor
- Gas Water Heater
- Double Oven
- Wine Cooler
- Stainless Steel Appliances
EXTERIOR
Air Conditioning: Central Air
Garage Spaces: 3
Construction Materials: N/A
Foundation Size: 3292ft²
Unit Amenities:
-
- Patio
- Kitchen Window
- Natural Woodwork
- Hardwood Floors
- Ceiling Fan(s)
- Walk-In Closet
- Vaulted Ceiling(s)
- In-Ground Sprinkler
- Exercise Room
- Hot Tub
- Panoramic View
- Kitchen Center Island
- French Doors
- Wet Bar
- Outdoor Kitchen
- Tile Floors
- Main Floor Primary Bedroom
- Primary Bedroom Walk-In Closet
Heating System:
-
- Forced Air
ROOMS
| Main | Size | ft² |
|---|---|---|
| Great Room | 25 x 19 | 625 ft² |
| Family Room | 23 x 18 | 529 ft² |
| Kitchen | 19 x 13 | 361 ft² |
| Informal Dining Room | 12 x 10 | 144 ft² |
| Dining Room | 16 x 13 | 256 ft² |
| Laundry | 19 x 11 | 361 ft² |
| Bedroom 1 | 19 x 19 | 361 ft² |
| Upper | Size | ft² |
|---|---|---|
| Office | 16 x 11 | 256 ft² |
| Bedroom 2 | 15 x 13 | 225 ft² |
| Bedroom 3 | 15 x 11 | 225 ft² |
| Loft | 15 x 10 | 225 ft² |
| Lower | Size | ft² |
|---|---|---|
| Bedroom 4 | 19 x 12 | 361 ft² |
| Bar/Wet Bar Room | 19 x 13 | 361 ft² |
| Media Room | 17 x 15 | 289 ft² |
| Game Room | 24 x 16 | 576 ft² |
| Wine Cellar | 12 x 9 | 144 ft² |
| Hobby Room | 14 x 11 | 196 ft² |
| Exercise Room | 27 x 17 | 729 ft² |
LOT
Acres: N/A
Lot Size Dim.: 75x990x741x43x1458
Longitude: 44.8143
Latitude: -93.5589
Zoning: Residential-Single Family
FINANCIAL & TAXES
Tax year: 2025
Tax annual amount: $13,368
MISCELLANEOUS
Fuel System: N/A
Sewer System: Private Sewer
Water System: Well
ADDITIONAL INFORMATION
MLS#: NST7774147
Listing Brokerage: Coldwell Banker Burnet

ID: 4016298
Published: August 19, 2025
Last Update: August 19, 2025
Views: 4


