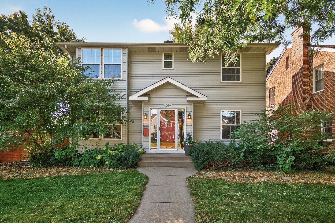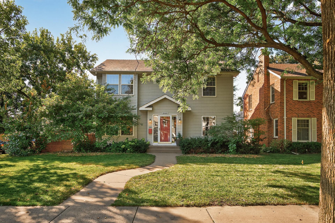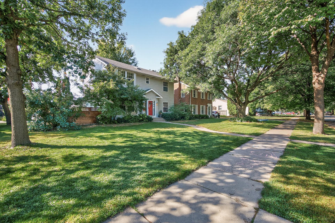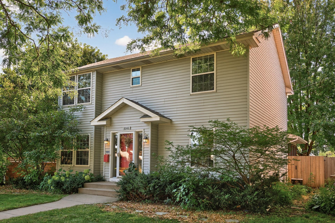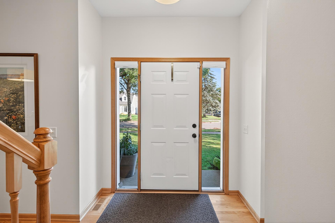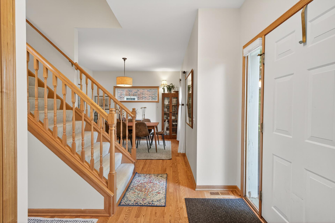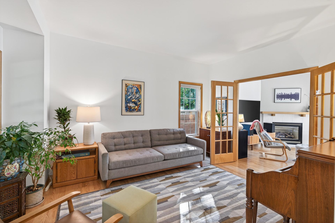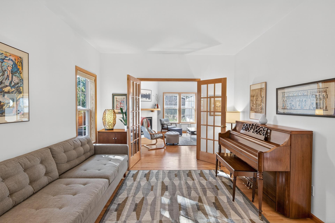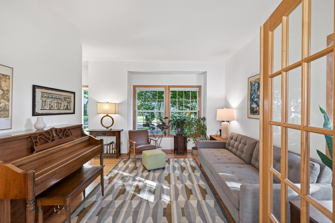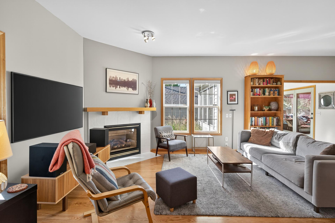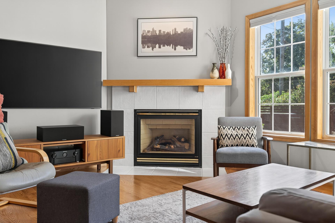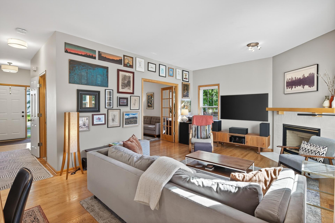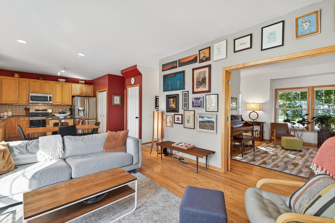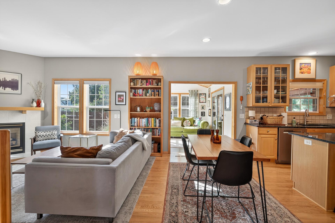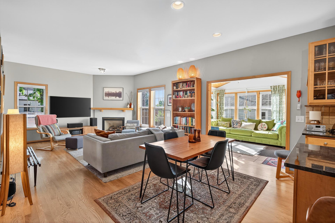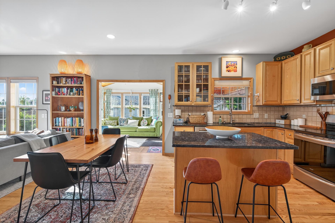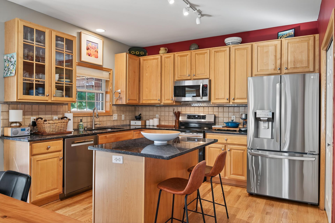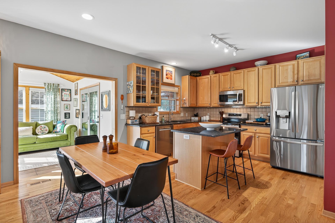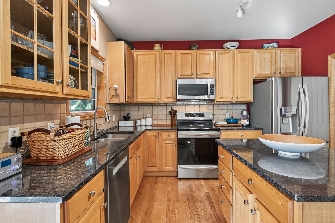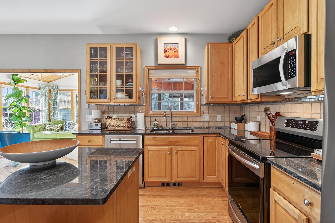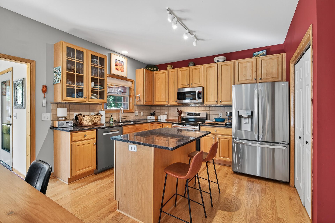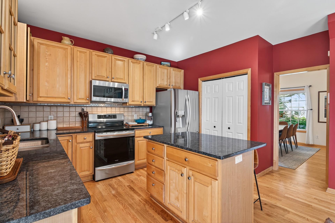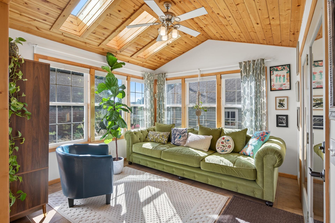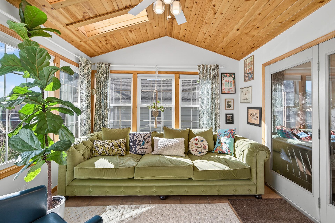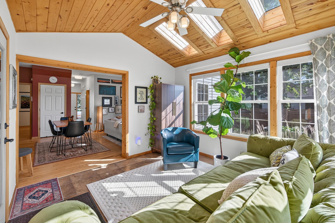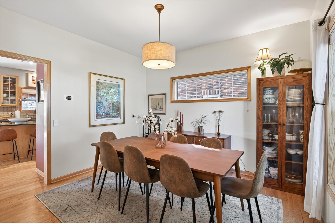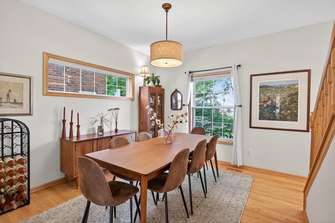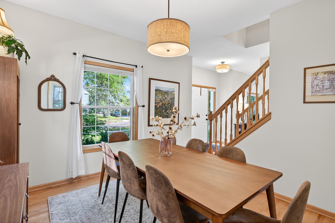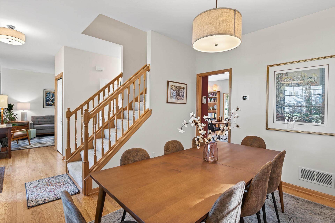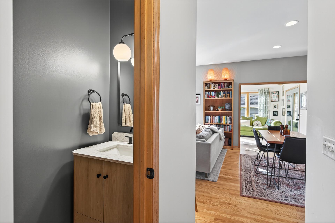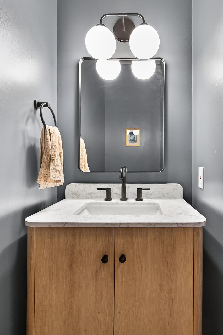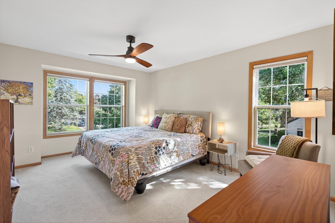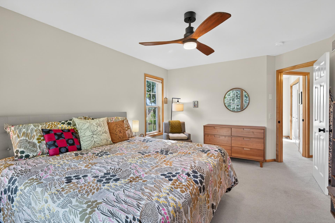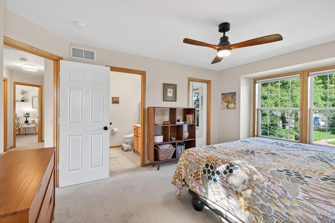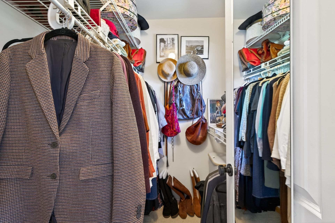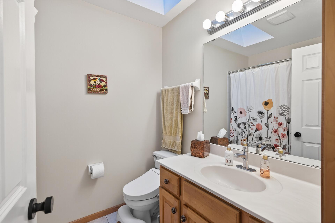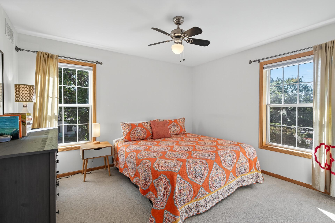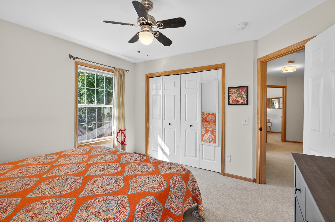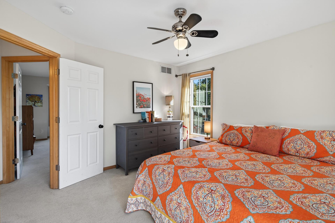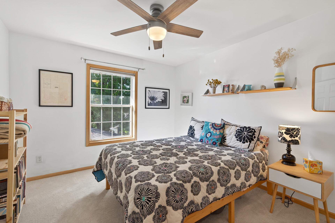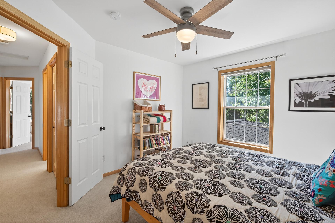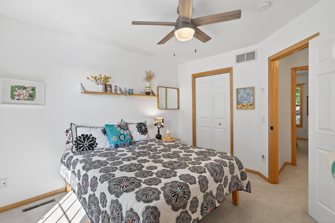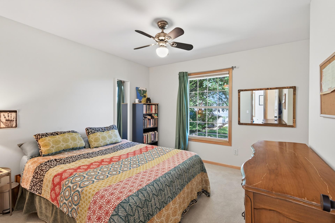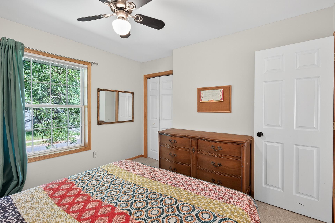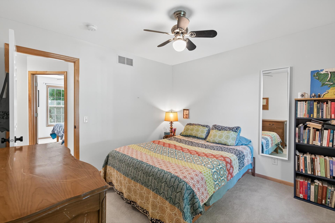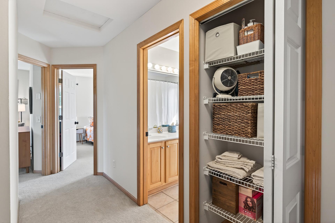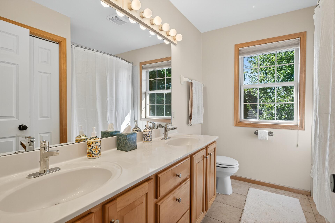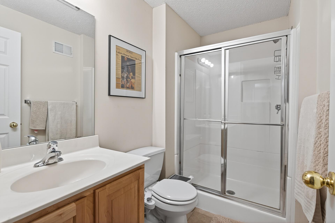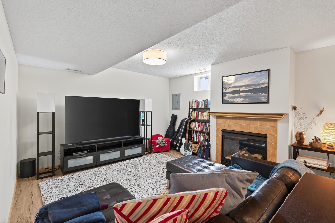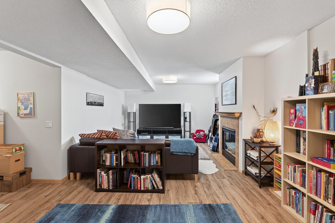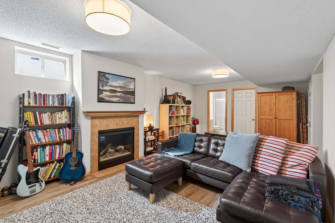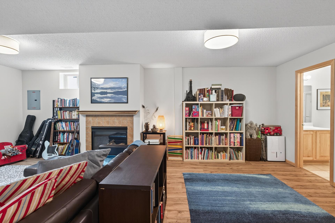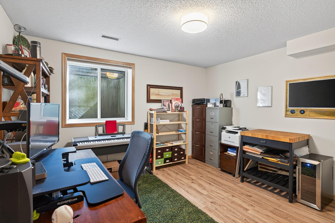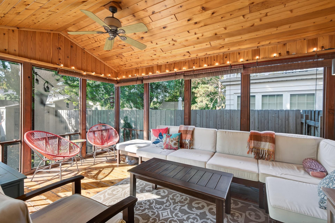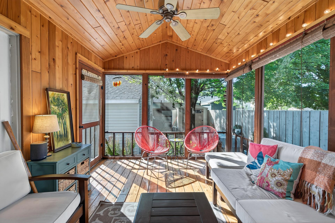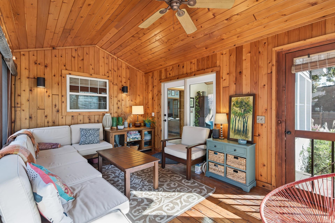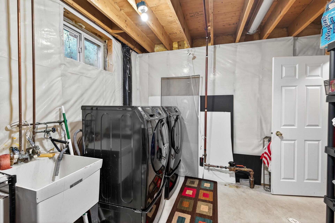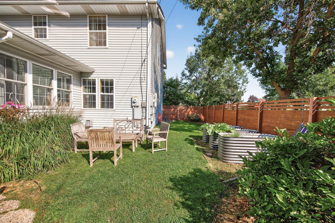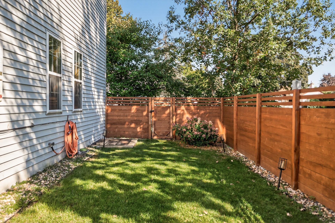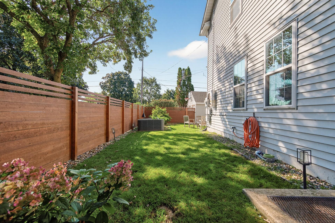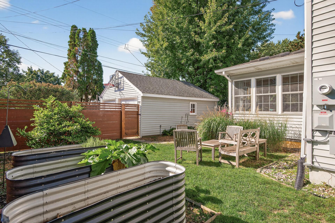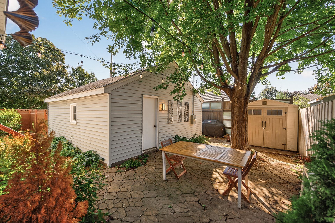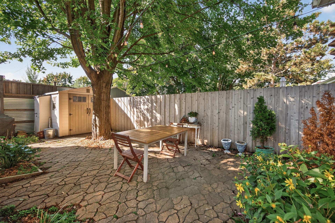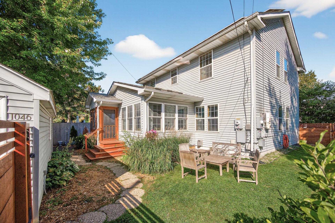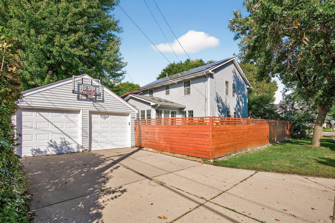1046 HOYT AVENUE
1046 Hoyt Avenue, Saint Paul, 55117, MN
-
Price: $595,000
-
Status type: For Sale
-
City: Saint Paul
-
Neighborhood: Como
Bedrooms: 5
Property Size :2832
-
Listing Agent: NST11236,NST108761
-
Property type : Single Family Residence
-
Zip code: 55117
-
Street: 1046 Hoyt Avenue
-
Street: 1046 Hoyt Avenue
Bathrooms: 4
Year: 1999
Listing Brokerage: Keller Williams Integrity Realty
FEATURES
- Range
- Refrigerator
- Washer
- Dryer
- Microwave
- Dishwasher
- Disposal
- Stainless Steel Appliances
DETAILS
This rare and lovely 5-bedroom, 4-bathroom home with 2832 finished square feet offers your buyer extraordinary value! Live just 2 blocks from beautiful Como Park in a spacious, updated 2-story Colonial! Built in 1999 on a desirable corner lot, this home offers an ideal blend of classic style and modern convenience. The main level features gleaming hardwood floors, a formal living and dining room, and an open-concept kitchen with plenty of granite countertop space, great cabinetry storage and stainless steel appliances, including an induction range. Through French doors from the living room, the main floor family room and informal dining area are anchored by a cozy gas fireplace. The home is bright with natural light. A recently updated main floor powder room adds a fresh touch for guests. Start your mornings in the stunning all-season sunroom, which opens to a screened porch you will never want to leave! Upstairs, find a generously sized primary bedroom, including an ensuite full bath complete with a new skylight for natural light and a walk-in closet. 3 more spacious bedrooms and a second full bath complete the upper level. The finished lower level adds even more living space with a second family room, gas fireplace, a large fifth bedroom or office and a ¾ bath—perfect for guests or multigenerational living. Additional features include a 2-car garage with EV charging station, a private, fenced yard with patio, raised garden beds, and solar panels that not only reduce your energy costs but also generate credit back to the grid. Located near restaurants, retail, and the lovely trails around Como Lake, don't miss the opportunity to live on a tree-lined block in this warm, friendly neighborhood. 1046 Hoyt Ave W truly has it all—space, style, sustainability, and an unbeatable location. Move-in ready and waiting for its next lucky owners! Set up your showing today!
INTERIOR
Bedrooms: 5
Fin ft² / Living Area: 2832 ft²
Below Ground Living: 742ft²
Bathrooms: 4
Above Ground Living: 2090ft²
-
Basement Details: Daylight/Lookout Windows, Drain Tiled, Egress Window(s), Finished, Concrete,
Appliances Included:
-
- Range
- Refrigerator
- Washer
- Dryer
- Microwave
- Dishwasher
- Disposal
- Stainless Steel Appliances
EXTERIOR
Air Conditioning: Central Air
Garage Spaces: 2
Construction Materials: N/A
Foundation Size: 968ft²
Unit Amenities:
-
- Patio
- Kitchen Window
- Porch
- Hardwood Floors
- Sun Room
- Ceiling Fan(s)
- Washer/Dryer Hookup
- Skylight
- Kitchen Center Island
- French Doors
- Primary Bedroom Walk-In Closet
Heating System:
-
- Forced Air
ROOMS
| Main | Size | ft² |
|---|---|---|
| Living Room | 15 x 11.5 | 171.25 ft² |
| Dining Room | 12 x 11 | 144 ft² |
| Kitchen | 12 x 10 | 144 ft² |
| Family Room | 16 x 13 | 256 ft² |
| Informal Dining Room | 13 x 8 | 169 ft² |
| Sun Room | 11.5 x 11 | 131.29 ft² |
| Screened Porch | 15 x 9 | 225 ft² |
| Upper | Size | ft² |
|---|---|---|
| Bedroom 1 | 15.5 x 11.5 | 176.01 ft² |
| Bedroom 2 | 12 x 11.5 | 137 ft² |
| Bedroom 3 | 12 x 10.5 | 125 ft² |
| Bedroom 4 | 11 x 10.5 | 114.58 ft² |
| Lower | Size | ft² |
|---|---|---|
| Bedroom 5 | 12.5 x 10 | 155.21 ft² |
| Family Room | 23 x 13 | 529 ft² |
LOT
Acres: N/A
Lot Size Dim.: 55 x 120
Longitude: 44.9881
Latitude: -93.1445
Zoning: Residential-Single Family
FINANCIAL & TAXES
Tax year: 2025
Tax annual amount: $9,800
MISCELLANEOUS
Fuel System: N/A
Sewer System: City Sewer/Connected,City Sewer - In Street
Water System: City Water/Connected,City Water - In Street
ADDITIONAL INFORMATION
MLS#: NST7805073
Listing Brokerage: Keller Williams Integrity Realty

ID: 4155226
Published: September 27, 2025
Last Update: September 27, 2025
Views: 8


