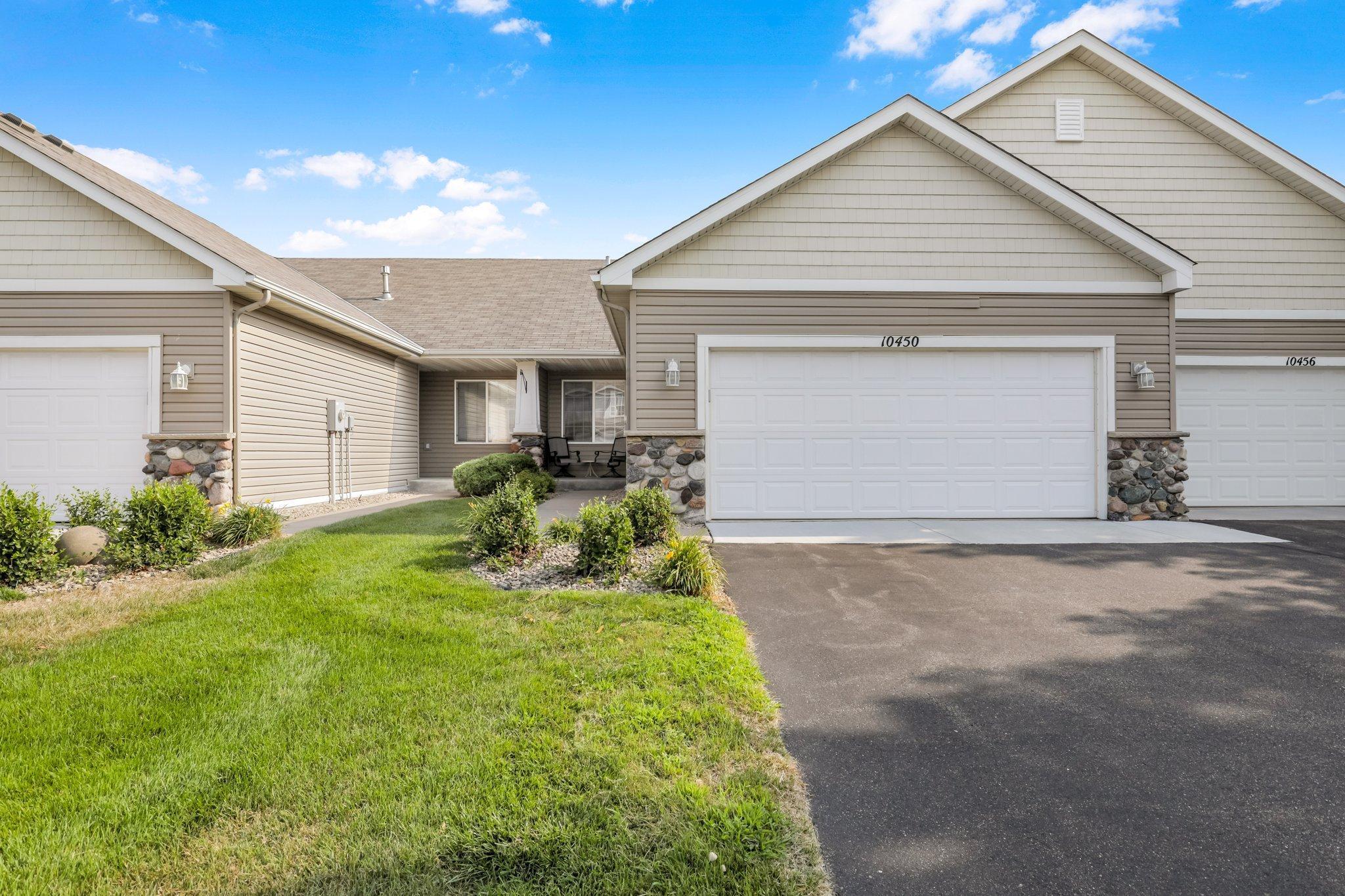10450 64TH WAY
10450 64th Way, Albertville, 55301, MN
-
Price: $255,000
-
Status type: For Sale
-
City: Albertville
-
Neighborhood: Kollville Estates
Bedrooms: 3
Property Size :2022
-
Listing Agent: NST16633,NST61337
-
Property type : Townhouse Side x Side
-
Zip code: 55301
-
Street: 10450 64th Way
-
Street: 10450 64th Way
Bathrooms: 2
Year: 2001
Listing Brokerage: Coldwell Banker Burnet
FEATURES
- Range
- Refrigerator
- Washer
- Dryer
- Microwave
- Exhaust Fan
- Dishwasher
- Water Softener Owned
- Electric Water Heater
DETAILS
Enjoy the everyday ease of one-level living, plus an additional finished lower level! The main floor primary bedroom features a walk-in closet, and a second main floor bedroom can offer flexible space if preferred as an office or other use. Full bathroom features a tub/shower combo. The main floor laundry sports a high efficiency front-load washer and dryer. Convenient attached direct-access 2-car garage. The finished lower level family room with wet bar provides more versatile space. And the lower level bedroom can also offer private flex-space options. The full bathroom on the lower level features a tub/shower combo as well. Nearby Winter Park offers many amenities, including the park, basketball, baseball, soccer field and a dog park area. This townhome is also conveniently located from the Albertville Mall. With ready highway access, this home offers everyday convenient living inside and out!
INTERIOR
Bedrooms: 3
Fin ft² / Living Area: 2022 ft²
Below Ground Living: 940ft²
Bathrooms: 2
Above Ground Living: 1082ft²
-
Basement Details: Daylight/Lookout Windows, Drain Tiled, Drainage System, Concrete, Sump Pump,
Appliances Included:
-
- Range
- Refrigerator
- Washer
- Dryer
- Microwave
- Exhaust Fan
- Dishwasher
- Water Softener Owned
- Electric Water Heater
EXTERIOR
Air Conditioning: Central Air
Garage Spaces: 2
Construction Materials: N/A
Foundation Size: 1082ft²
Unit Amenities:
-
- Ceiling Fan(s)
- In-Ground Sprinkler
- Wet Bar
- Tile Floors
- Main Floor Primary Bedroom
- Primary Bedroom Walk-In Closet
Heating System:
-
- Forced Air
ROOMS
| Main | Size | ft² |
|---|---|---|
| Kitchen | 12 x 8 | 144 ft² |
| Living Room | 12 x 11 | 144 ft² |
| Dining Room | 12 x 8 | 144 ft² |
| Bedroom 1 | 13 x 11 | 169 ft² |
| Bedroom 2 | 10 x 9 | 100 ft² |
| Bathroom | 9 x 8 | 81 ft² |
| Lower | Size | ft² |
|---|---|---|
| Bedroom 3 | 13 x 13 | 169 ft² |
| Bathroom | 9 x 8 | 81 ft² |
| Family Room | 12 x 32 | 144 ft² |
LOT
Acres: N/A
Lot Size Dim.: 85 x 30
Longitude: 45.2445
Latitude: -93.6765
Zoning: Residential-Single Family
FINANCIAL & TAXES
Tax year: 2024
Tax annual amount: $2,672
MISCELLANEOUS
Fuel System: N/A
Sewer System: City Sewer/Connected
Water System: City Water/Connected
ADDITIONAL INFORMATION
MLS#: NST7774365
Listing Brokerage: Coldwell Banker Burnet

ID: 3903207
Published: December 31, 1969
Last Update: July 22, 2025
Views: 73








































