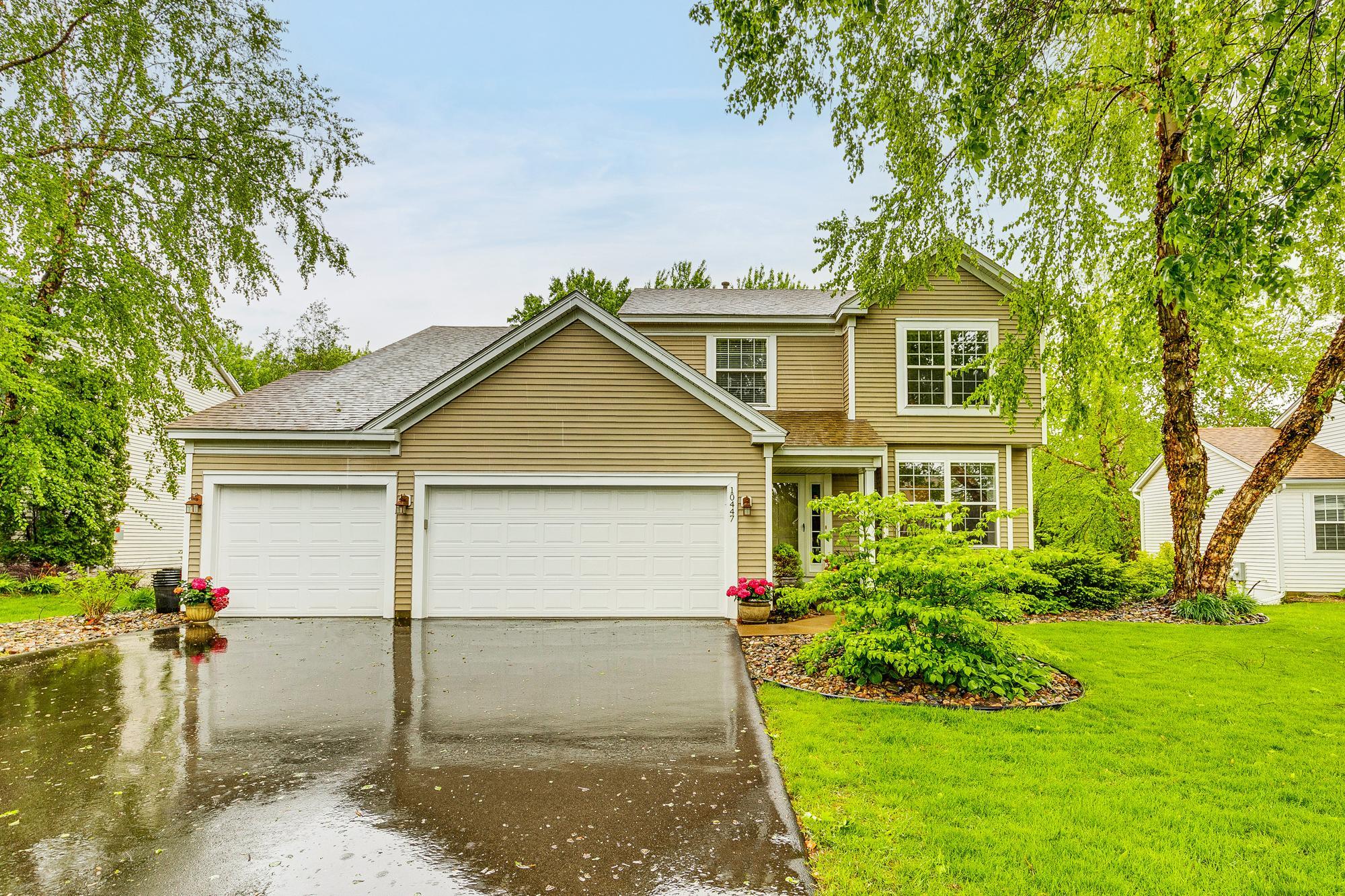10447 KILBIRNIE ROAD
10447 Kilbirnie Road, Saint Paul (Woodbury), 55129, MN
-
Price: $555,000
-
Status type: For Sale
-
City: Saint Paul (Woodbury)
-
Neighborhood: Markgrafs Lake 7th Add
Bedrooms: 4
Property Size :3367
-
Listing Agent: NST16765,NST104470
-
Property type : Single Family Residence
-
Zip code: 55129
-
Street: 10447 Kilbirnie Road
-
Street: 10447 Kilbirnie Road
Bathrooms: 4
Year: 1998
Listing Brokerage: Keller Williams Premier Realty
FEATURES
- Range
- Refrigerator
- Washer
- Dryer
- Microwave
- Dishwasher
- Water Softener Owned
- Disposal
- Humidifier
- Gas Water Heater
- Stainless Steel Appliances
DETAILS
The seller has replaced the lower-level patio door glass—offering a smoother, more energy-efficient experience—and is replacing the carpet in all three upstairs bedrooms this week! Dreaming of a home that checks every box? This beautifully updated gem is move-in ready and perfectly tucked away on a private lot. All four bedrooms are located on the upper level, blending function with style. Highlights include: New roof (2019) Gourmet kitchen remodel (2022) with refinished cabinets & new hardware, quartz countertops, granite under-mount sink, stylish light fixtures, and newer flooring Spacious mudroom & main-level laundry New deck (2023) just off the kitchen—perfect for morning coffee or evening gatherings The serene, tree-lined backyard is your personal retreat. The walkout lower level was made for entertaining, featuring a wood-accented wainscoting wet bar, fridge, and surround sound for movie nights. There’s even a flexible bonus room ideal for a home office, gym, or creative space. Located near scenic trails, beautiful parks, and minutes from Woodbury’s best shopping and dining—this home truly has it all. Come see it and start making memories today!
INTERIOR
Bedrooms: 4
Fin ft² / Living Area: 3367 ft²
Below Ground Living: 1120ft²
Bathrooms: 4
Above Ground Living: 2247ft²
-
Basement Details: Drain Tiled, Finished, Full, Concrete, Sump Pump, Walkout,
Appliances Included:
-
- Range
- Refrigerator
- Washer
- Dryer
- Microwave
- Dishwasher
- Water Softener Owned
- Disposal
- Humidifier
- Gas Water Heater
- Stainless Steel Appliances
EXTERIOR
Air Conditioning: Central Air
Garage Spaces: 3
Construction Materials: N/A
Foundation Size: 1123ft²
Unit Amenities:
-
- Patio
- Kitchen Window
- Deck
- Natural Woodwork
- Ceiling Fan(s)
- Walk-In Closet
- Vaulted Ceiling(s)
- Washer/Dryer Hookup
- In-Ground Sprinkler
- Multiple Phone Lines
- Cable
- Kitchen Center Island
- Wet Bar
- Tile Floors
- Primary Bedroom Walk-In Closet
Heating System:
-
- Forced Air
ROOMS
| Main | Size | ft² |
|---|---|---|
| Living Room | 14x12 | 196 ft² |
| Dining Room | 12x11 | 144 ft² |
| Family Room | 17x14 | 289 ft² |
| Kitchen | 11x12 | 121 ft² |
| Mud Room | 8x10 | 64 ft² |
| Laundry | 8x10 | 64 ft² |
| Informal Dining Room | 9x11 | 81 ft² |
| Upper | Size | ft² |
|---|---|---|
| Bedroom 1 | 16x13 | 256 ft² |
| Bedroom 2 | 12x12 | 144 ft² |
| Bedroom 3 | 12x10 | 144 ft² |
| Bedroom 4 | 12x10 | 144 ft² |
| Lower | Size | ft² |
|---|---|---|
| Storage | 20x8 | 400 ft² |
| Media Room | 20x15 | 400 ft² |
| Flex Room | 11x20 | 121 ft² |
LOT
Acres: N/A
Lot Size Dim.: 80x130
Longitude: 44.9349
Latitude: -92.8938
Zoning: Residential-Single Family
FINANCIAL & TAXES
Tax year: 2024
Tax annual amount: $4,889
MISCELLANEOUS
Fuel System: N/A
Sewer System: City Sewer/Connected
Water System: City Water/Connected
ADDITIONAL INFORMATION
MLS#: NST7744175
Listing Brokerage: Keller Williams Premier Realty

ID: 3703580
Published: May 23, 2025
Last Update: May 23, 2025
Views: 10






