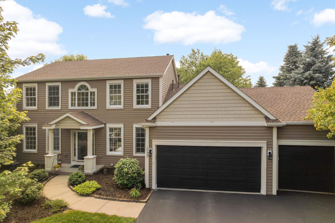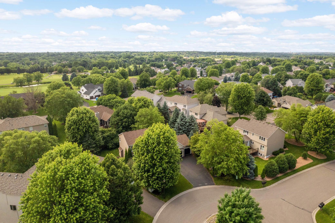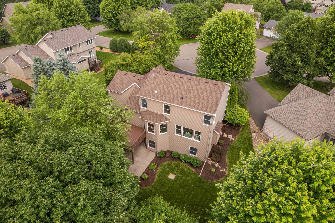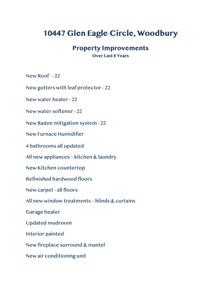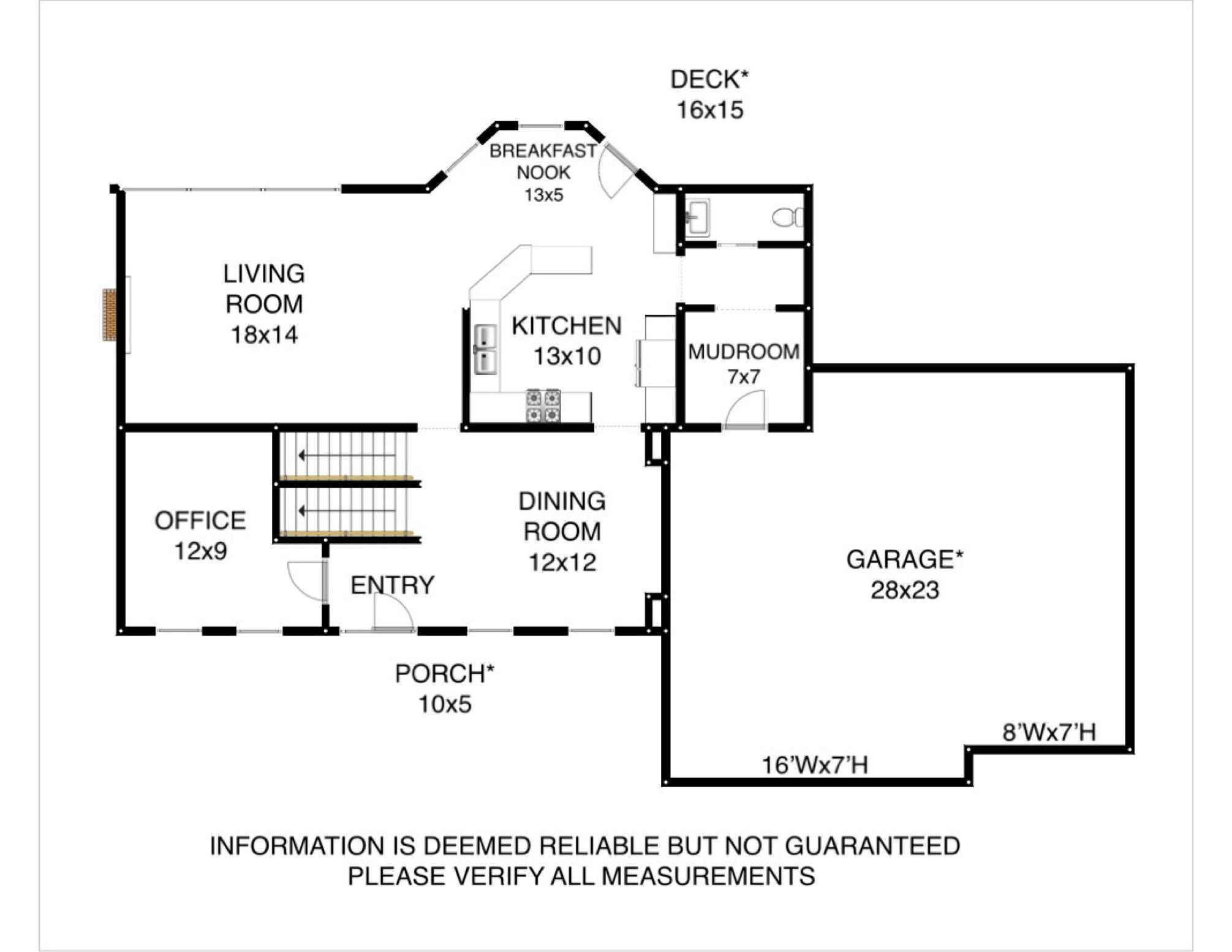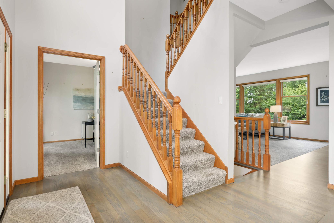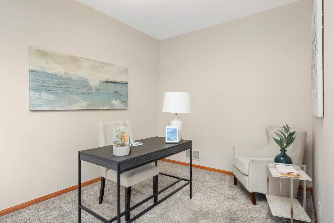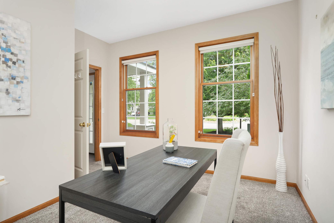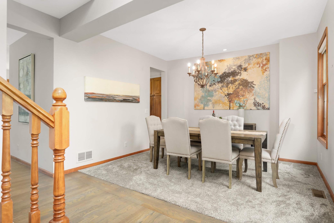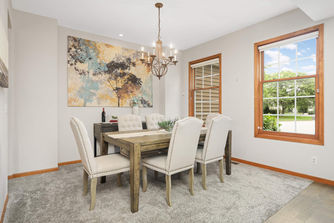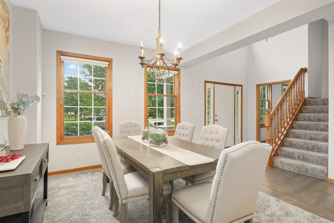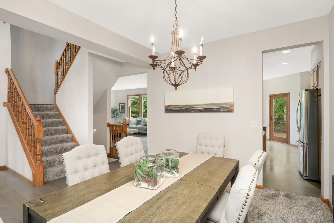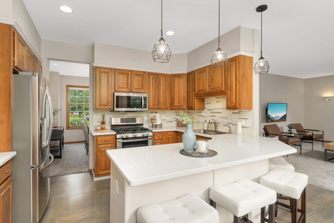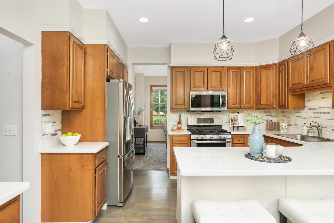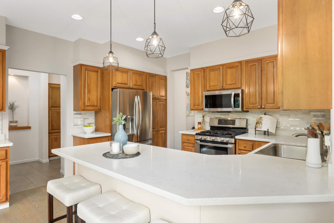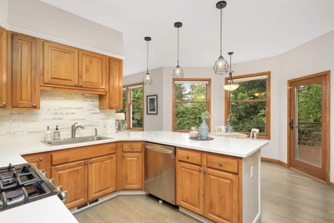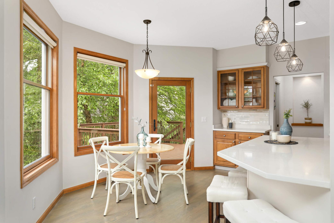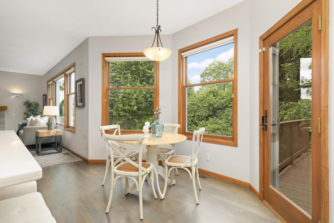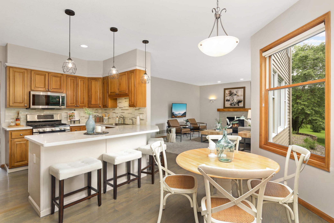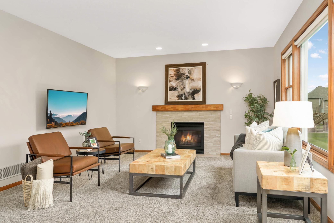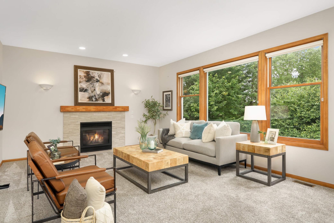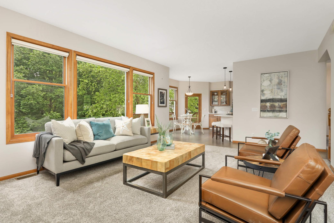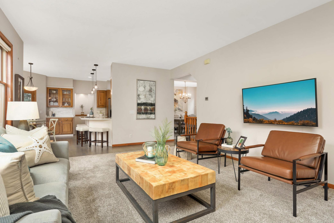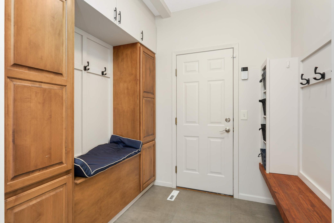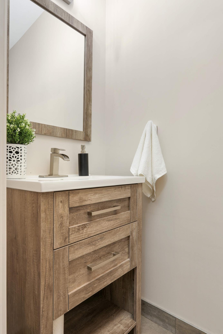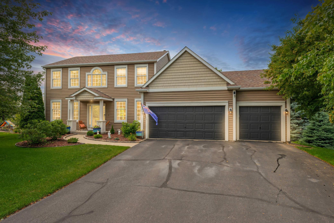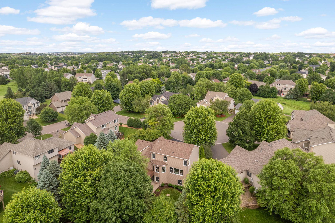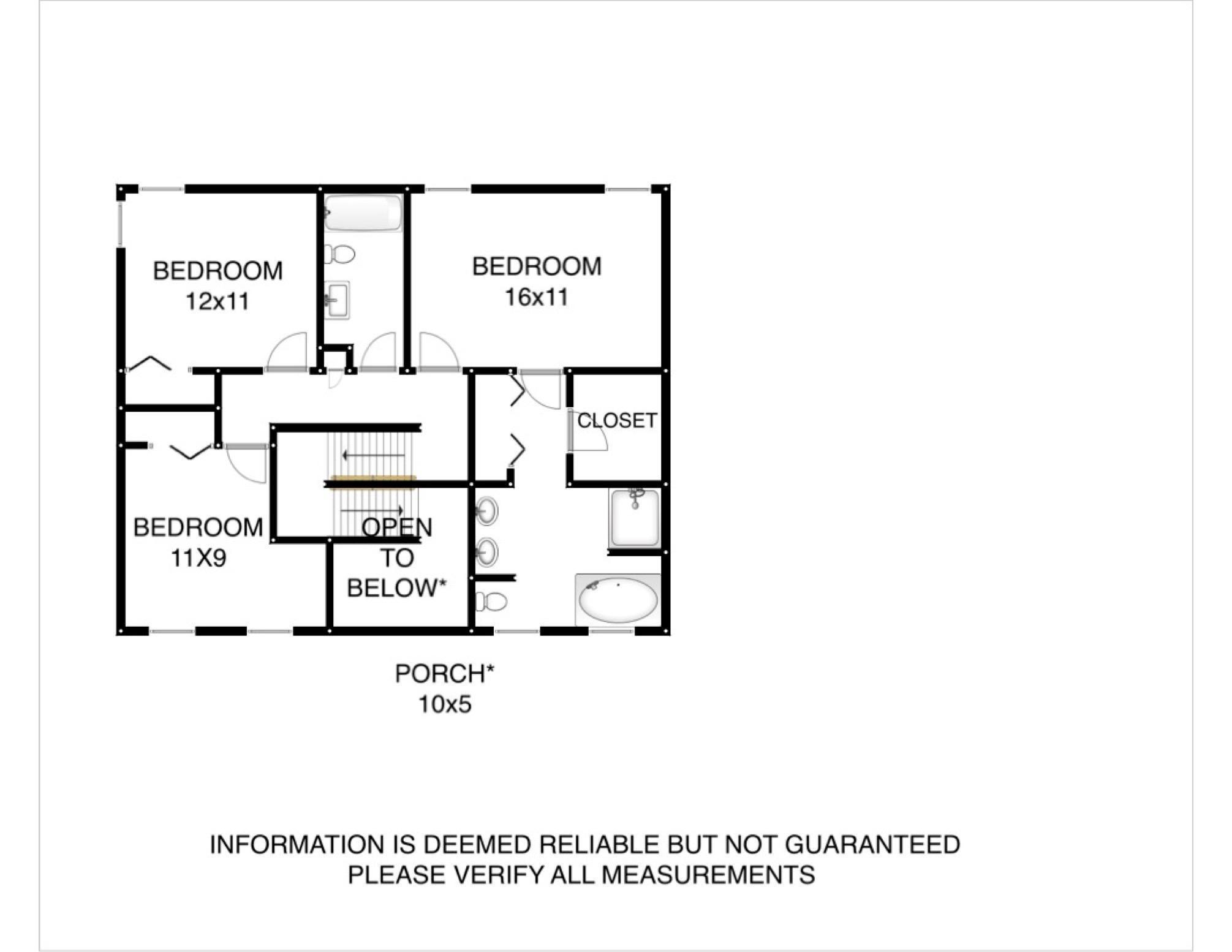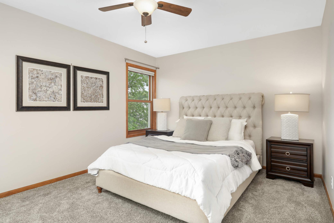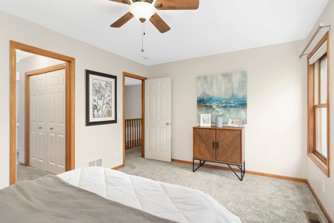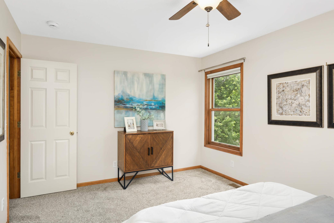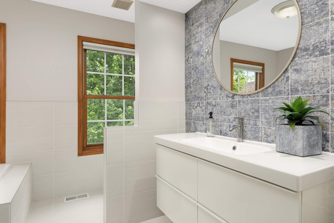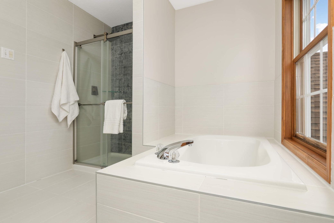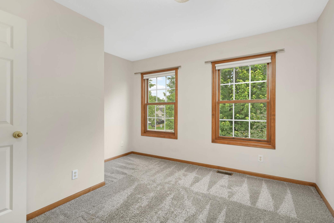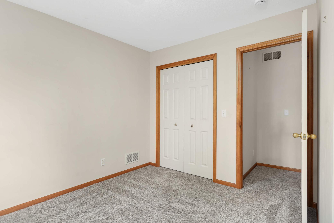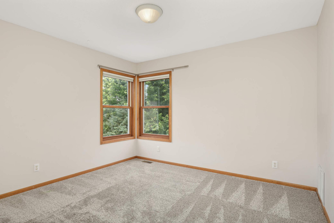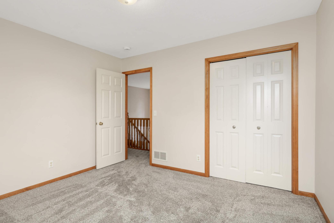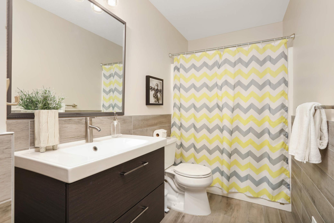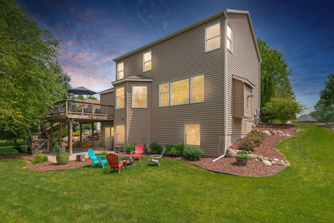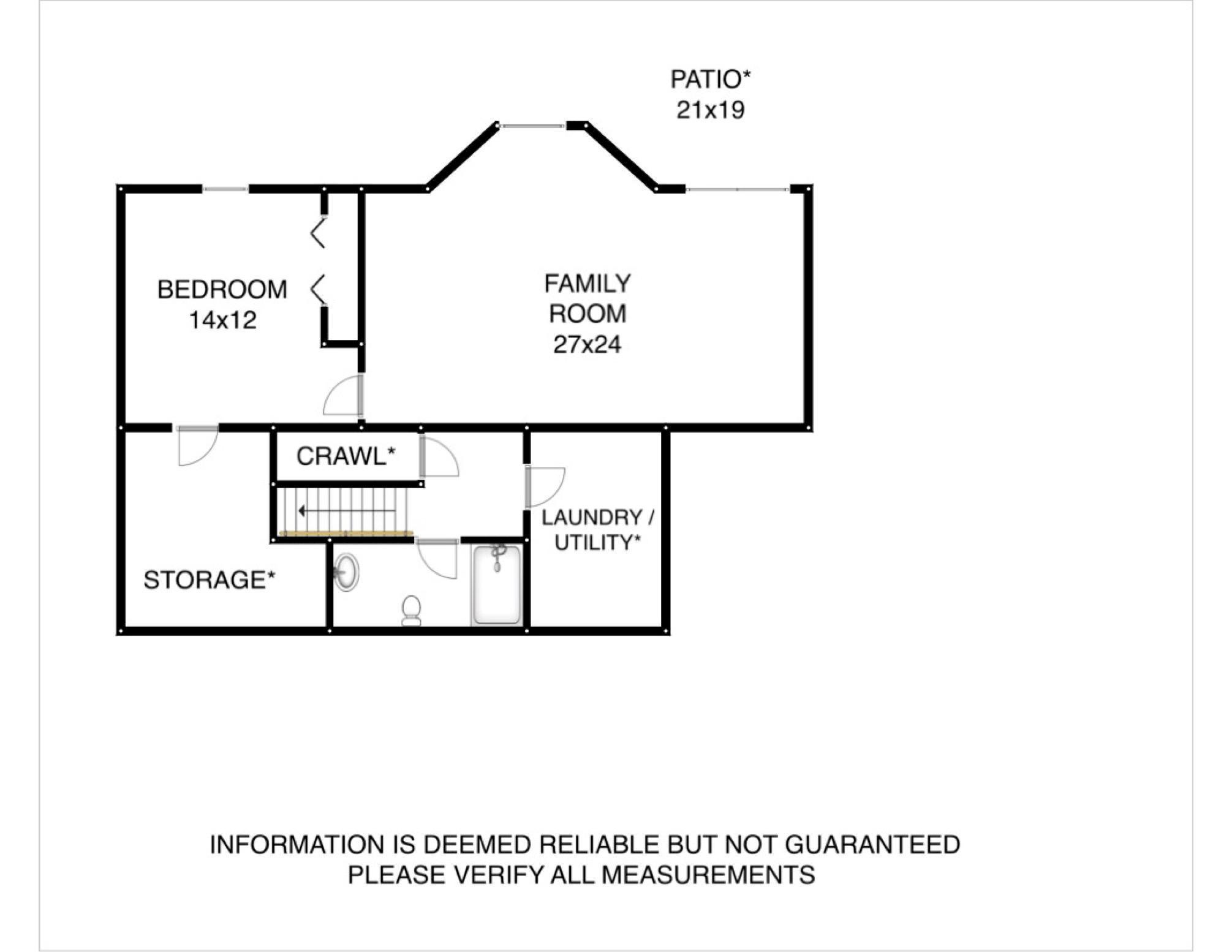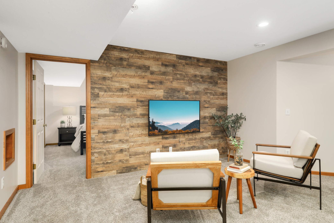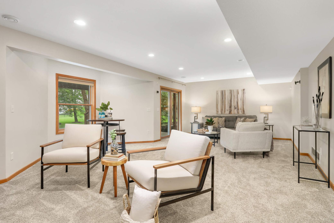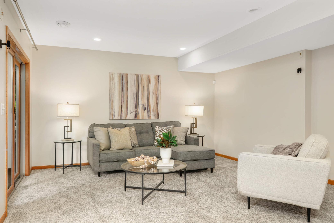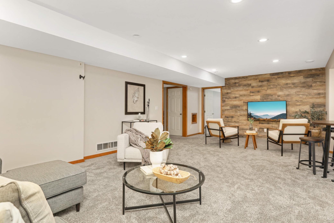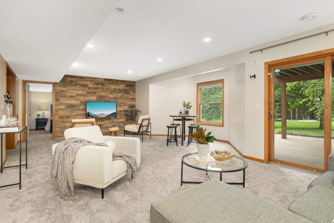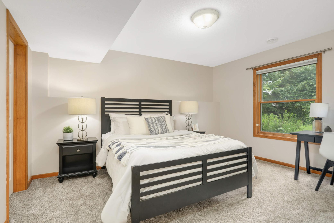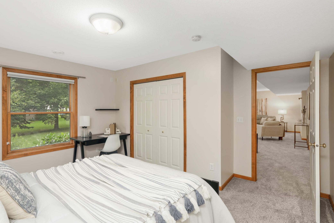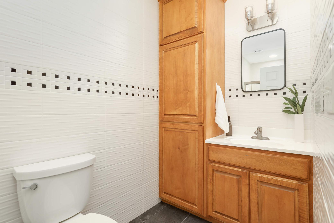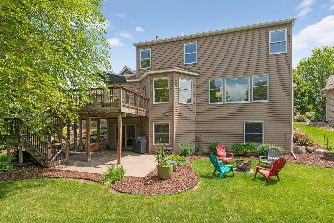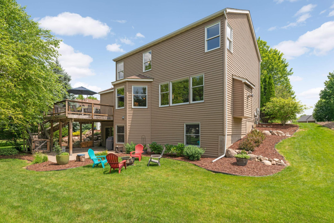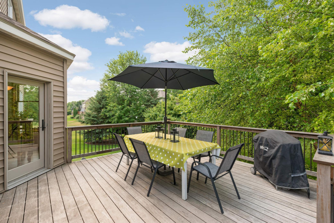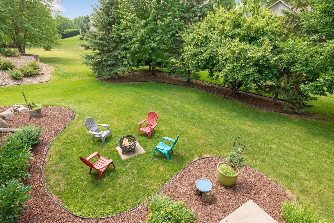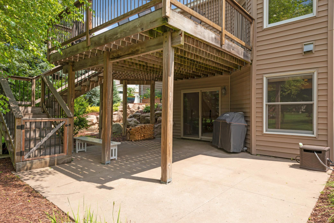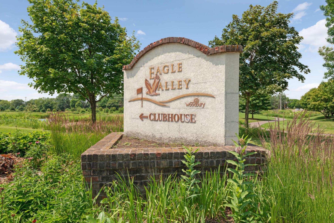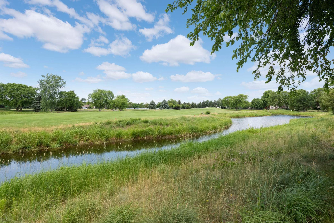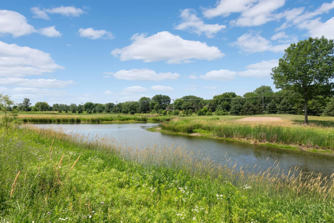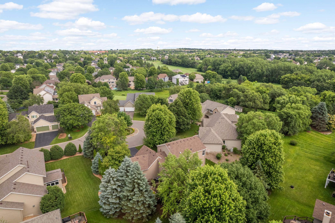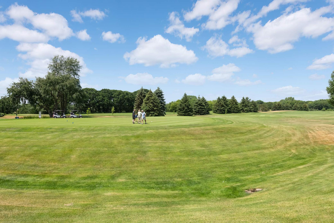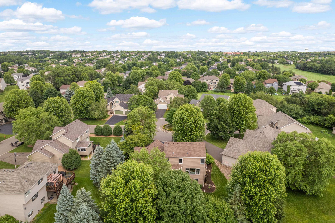10447 GLEN EAGLE CIRCLE
10447 Glen Eagle Circle, Woodbury, 55129, MN
-
Price: $608,000
-
Status type: For Sale
-
City: Woodbury
-
Neighborhood: Eagle Valley 2nd Add
Bedrooms: 4
Property Size :2844
-
Listing Agent: NST16638,NST59540
-
Property type : Single Family Residence
-
Zip code: 55129
-
Street: 10447 Glen Eagle Circle
-
Street: 10447 Glen Eagle Circle
Bathrooms: 4
Year: 1998
Listing Brokerage: Coldwell Banker Burnet
FEATURES
- Range
- Refrigerator
- Washer
- Dryer
- Microwave
- Dishwasher
DETAILS
Pride of Ownership throughout in this stunning Eagle Valley Walkout! Two Story on quiet cut-de sac. Meticulously maintained and remodeled from kitchen, all four bathrooms, floors, mudroom, to vinyl tiled laundry / mechanical room, heated garage and new roof !! The main level features a welcoming dramatic two-story ceiling foyer, formal dining room as well as dinette / breakfast nook, a bright and light office, a fluid flow around the central open kitchen walkout to a generous sized deck. Upstairs offers 3 bedrooms on one level including the Owners ensuite with new private bathroom. The walkout lower level features the 4th bedroom and bathroom for great private guest quarters and walls of windows provide ample natural light. Huge deck off eat-in kitchen with stairs down to the private, professionally landscaped backyard complete this impressive indoor / outdoor entertaining set up. Everything done for you, just ready to move-in! See MLS supplements for property improvements list, 3D virtual walkthrough and property video
INTERIOR
Bedrooms: 4
Fin ft² / Living Area: 2844 ft²
Below Ground Living: 859ft²
Bathrooms: 4
Above Ground Living: 1985ft²
-
Basement Details: Daylight/Lookout Windows, Drainage System, Finished, Storage Space, Sump Pump, Walkout,
Appliances Included:
-
- Range
- Refrigerator
- Washer
- Dryer
- Microwave
- Dishwasher
EXTERIOR
Air Conditioning: Central Air
Garage Spaces: 3
Construction Materials: N/A
Foundation Size: 1134ft²
Unit Amenities:
-
- Kitchen Window
- Deck
- Natural Woodwork
- Hardwood Floors
- Walk-In Closet
- In-Ground Sprinkler
- Tile Floors
- Primary Bedroom Walk-In Closet
Heating System:
-
- Forced Air
ROOMS
| Main | Size | ft² |
|---|---|---|
| Living Room | 18 x 14 | 324 ft² |
| Dining Room | 12 x 12 | 144 ft² |
| Kitchen | 13 x 10 | 169 ft² |
| Office | 12 x 09 | 144 ft² |
| Deck | 16 x 15 | 256 ft² |
| Porch | 10 x 05 | 100 ft² |
| Lower | Size | ft² |
|---|---|---|
| Family Room | 27 x 24 | 729 ft² |
| Bedroom 4 | 14 x 12 | 196 ft² |
| Storage | n/a | 0 ft² |
| Upper | Size | ft² |
|---|---|---|
| Bedroom 1 | 16 x 11 | 256 ft² |
| Bedroom 2 | 12 x 11 | 144 ft² |
| Bedroom 3 | 11 x 09 | 121 ft² |
LOT
Acres: N/A
Lot Size Dim.: 73 x 126 x 111 x 155
Longitude: 44.9116
Latitude: -92.8942
Zoning: Residential-Single Family
FINANCIAL & TAXES
Tax year: 2025
Tax annual amount: $6,362
MISCELLANEOUS
Fuel System: N/A
Sewer System: City Sewer/Connected
Water System: City Water/Connected
ADITIONAL INFORMATION
MLS#: NST7760151
Listing Brokerage: Coldwell Banker Burnet

ID: 3844875
Published: July 01, 2025
Last Update: July 01, 2025
Views: 6


