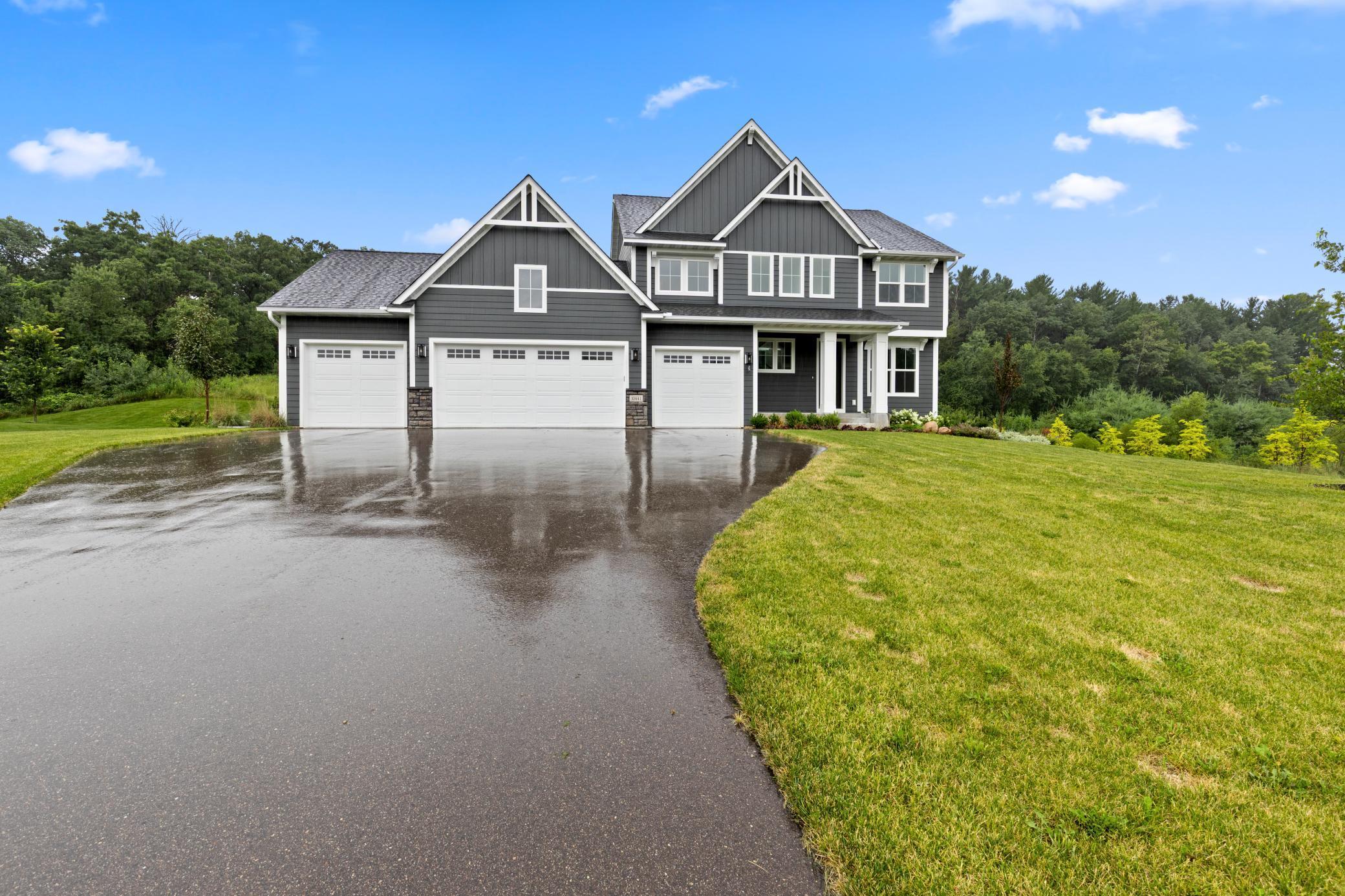10441 56TH PLACE
10441 56th Place, Lake Elmo, 55042, MN
-
Price: $1,150,000
-
Status type: For Sale
-
City: Lake Elmo
-
Neighborhood: Hidden Mdws/Lk Elmo 2nd Add
Bedrooms: 5
Property Size :4287
-
Listing Agent: NST26593,NST98580
-
Property type : Single Family Residence
-
Zip code: 55042
-
Street: 10441 56th Place
-
Street: 10441 56th Place
Bathrooms: 5
Year: 2022
Listing Brokerage: RE/MAX Results
FEATURES
- Range
- Refrigerator
- Washer
- Dryer
- Microwave
- Dishwasher
- Water Softener Owned
- Disposal
- Wall Oven
- Humidifier
- Air-To-Air Exchanger
- Gas Water Heater
- Stainless Steel Appliances
DETAILS
Built in 2022 by an award-winning builder and never occupied. This impressive two-story walkout in the desirable Hidden Meadow community combines elegance, comfort, and a prime location. Designed with attention to detail, it features a bright sunroom, 4-car garage, 2 gas fireplaces, and a finished walkout basement complete with a wet bar. Large windows and stunning wood floors add warmth and character throughout. The custom mudroom includes a built-in bench, perfect for daily convenience. The luxurious owner's suite offers a quiet escape with its box-vault ceiling, generous natural light, and a beautifully appointed bathroom featuring a freestanding soaking tub, walk-in tiled shower, and full tile flooring. A spacious walk-in closet with built-in shelving provides ample storage and organization. The three additional bedrooms upstairs offer great flexibility - one with its own private bathroom, and two connected by a Jack-and-Jill bathroom. All of these just minutes from downtown Stillwater, the St. Croix River, Lake Elmo Park Reserve, Sunfish hiking and biking trails, gold courses, shopping, and dining. Don't miss the opportunity to make this your home.
INTERIOR
Bedrooms: 5
Fin ft² / Living Area: 4287 ft²
Below Ground Living: 1403ft²
Bathrooms: 5
Above Ground Living: 2884ft²
-
Basement Details: Finished, Walkout,
Appliances Included:
-
- Range
- Refrigerator
- Washer
- Dryer
- Microwave
- Dishwasher
- Water Softener Owned
- Disposal
- Wall Oven
- Humidifier
- Air-To-Air Exchanger
- Gas Water Heater
- Stainless Steel Appliances
EXTERIOR
Air Conditioning: Central Air
Garage Spaces: 4
Construction Materials: N/A
Foundation Size: 1403ft²
Unit Amenities:
-
- Hardwood Floors
- Ceiling Fan(s)
- In-Ground Sprinkler
- Kitchen Center Island
- Wet Bar
- Primary Bedroom Walk-In Closet
Heating System:
-
- Baseboard
ROOMS
| Main | Size | ft² |
|---|---|---|
| Living Room | 23x16 | 529 ft² |
| Dining Room | 13x11 | 169 ft² |
| Kitchen | 4x11 | 16 ft² |
| Den | 14x11 | 196 ft² |
| Three Season Porch | 14x12 | 196 ft² |
| Office | 11x10 | 121 ft² |
| Lower | Size | ft² |
|---|---|---|
| Family Room | 23x18 | 529 ft² |
| Bar/Wet Bar Room | 8x5 | 64 ft² |
| Upper | Size | ft² |
|---|---|---|
| Bedroom 1 | 16x13 | 256 ft² |
| Bedroom 2 | 13x11 | 169 ft² |
| Bedroom 3 | 13x12 | 169 ft² |
| Bedroom 4 | 12x11 | 144 ft² |
| Basement | Size | ft² |
|---|---|---|
| Bedroom 5 | 17x11 | 289 ft² |
LOT
Acres: N/A
Lot Size Dim.: 159x265x159x270
Longitude: 45.029
Latitude: -92.896
Zoning: Residential-Single Family
FINANCIAL & TAXES
Tax year: 2025
Tax annual amount: $10,692
MISCELLANEOUS
Fuel System: N/A
Sewer System: City Sewer - In Street
Water System: City Water/Connected
ADDITIONAL INFORMATION
MLS#: NST7777012
Listing Brokerage: RE/MAX Results

ID: 3924219
Published: July 24, 2025
Last Update: July 24, 2025
Views: 7






