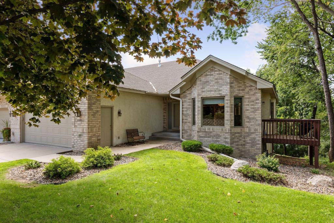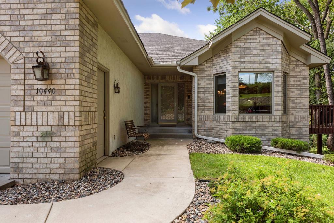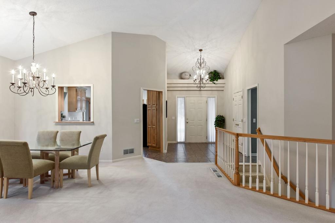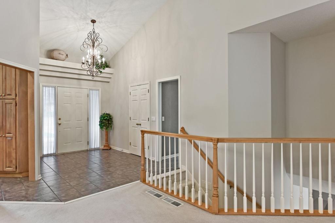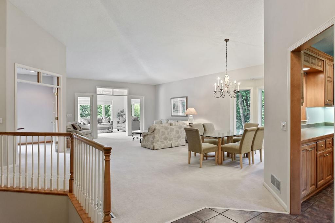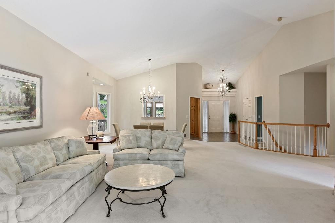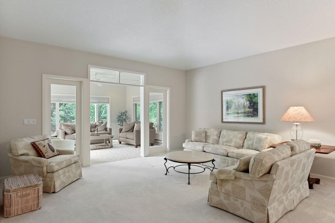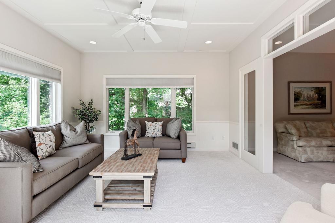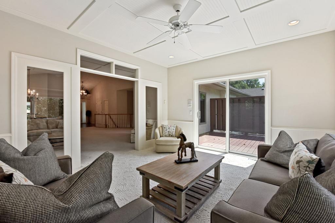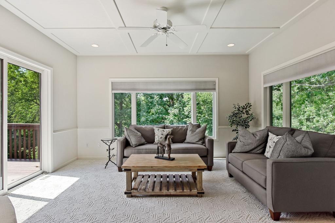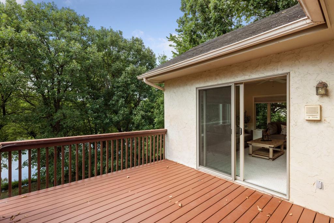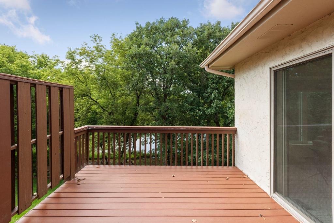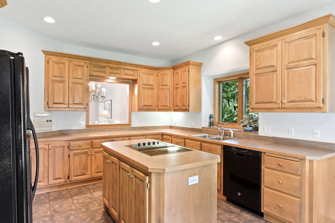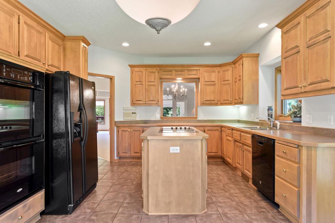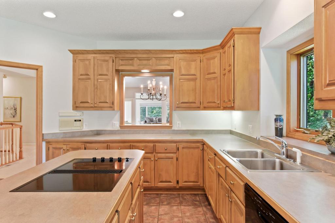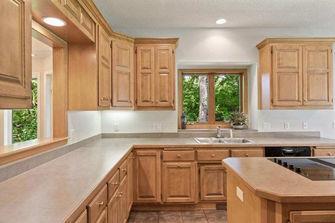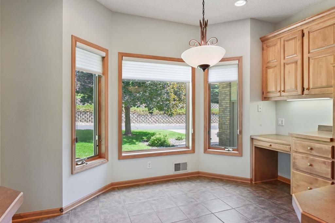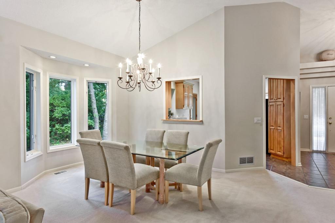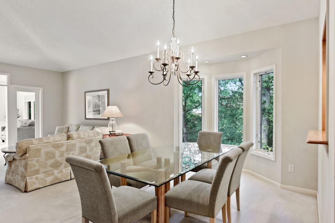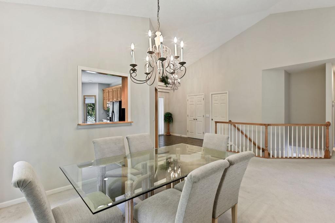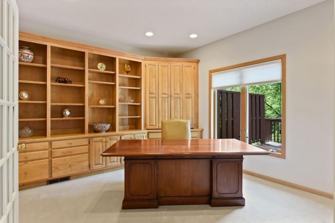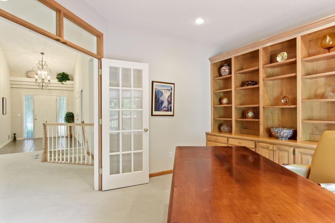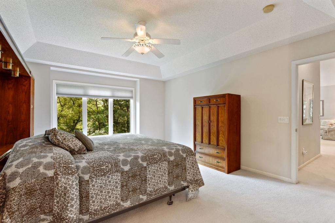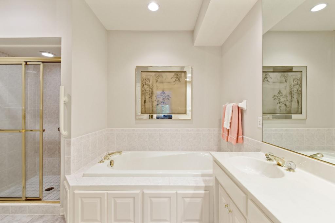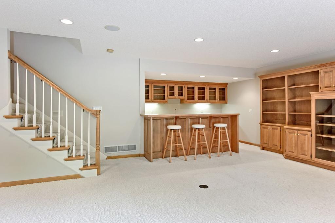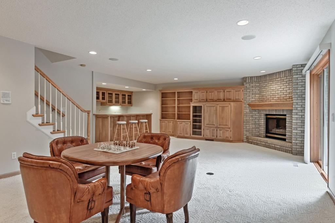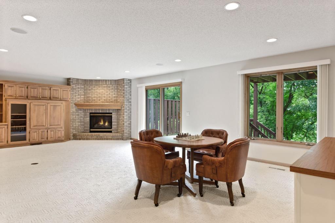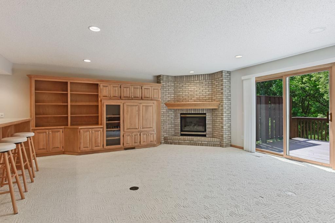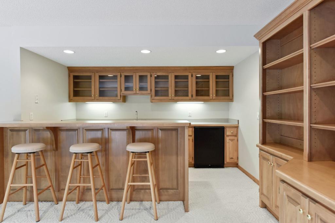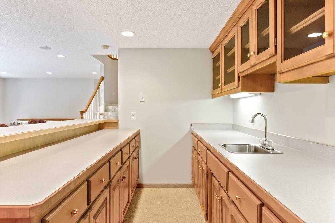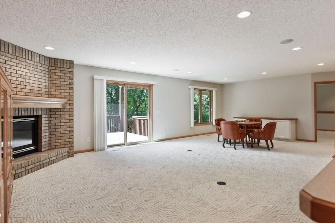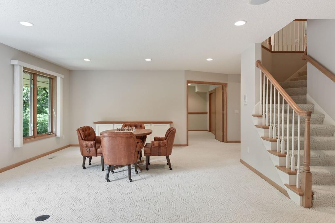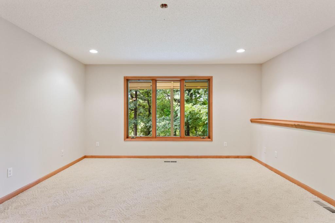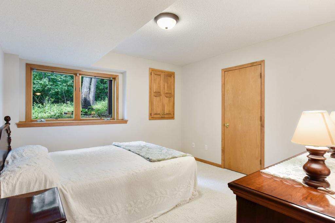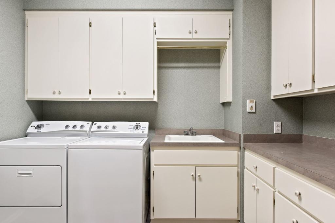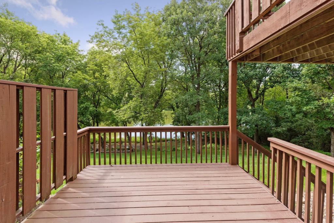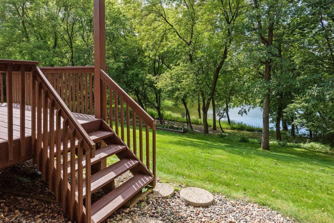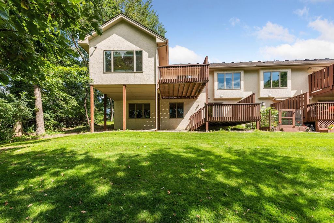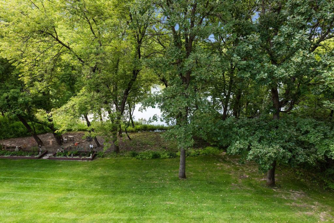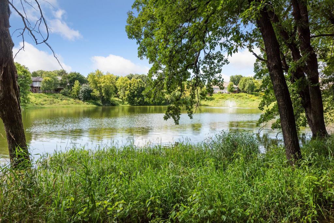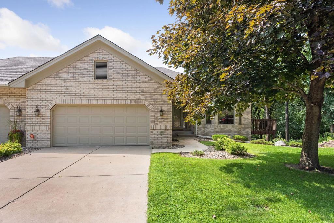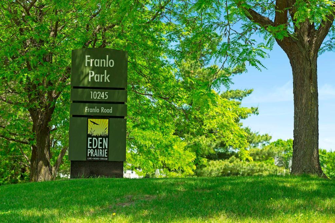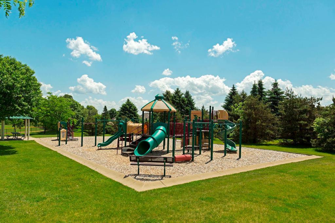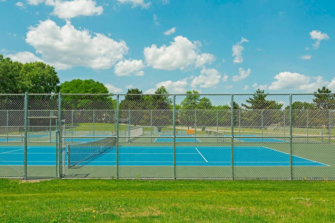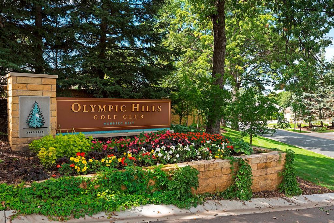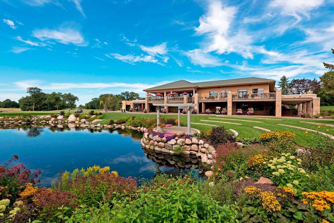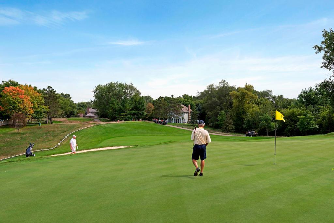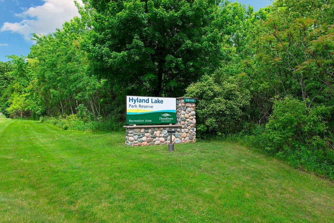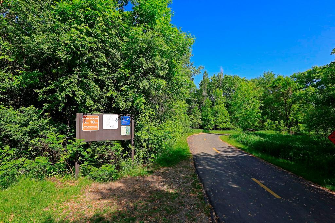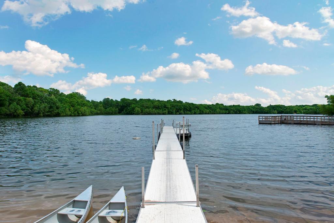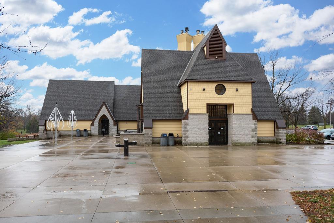10440 TUSCANY WAY
10440 Tuscany Way, Eden Prairie, 55347, MN
-
Price: $464,900
-
Status type: For Sale
-
City: Eden Prairie
-
Neighborhood: BLUFF'S EAST TOWNHOMES
Bedrooms: 3
Property Size :3100
-
Listing Agent: NST16633,NST57193
-
Property type : Townhouse Side x Side
-
Zip code: 55347
-
Street: 10440 Tuscany Way
-
Street: 10440 Tuscany Way
Bathrooms: 3
Year: 1997
Listing Brokerage: Coldwell Banker Burnet
FEATURES
- Refrigerator
- Washer
- Dryer
- Microwave
- Dishwasher
- Disposal
- Cooktop
- Wall Oven
- Humidifier
DETAILS
Custom Wooddale Builders townhome offering a private wooded setting. Association maintained elevated site overlooks serene pond and common gardens. One level living at it's best includes a large master suite with washer and dryer all on main level. This quality end unit offers plenty of privacy, SW facing decks and a showstopper sunroom with a coffered ceiling. Gorgeous vaulted ceilings highlight the grand foyer, dining and living spaces. This home features a center island kitchen, grill deck, natural light, custom cabinetry and built-ins throughout. Lower level walkout includes a large family room, fireplace, wet bar and two additional bedrooms for your guests.
INTERIOR
Bedrooms: 3
Fin ft² / Living Area: 3100 ft²
Below Ground Living: 1166ft²
Bathrooms: 3
Above Ground Living: 1934ft²
-
Basement Details: Walkout, Drain Tiled, Full, Finished,
Appliances Included:
-
- Refrigerator
- Washer
- Dryer
- Microwave
- Dishwasher
- Disposal
- Cooktop
- Wall Oven
- Humidifier
EXTERIOR
Air Conditioning: Central Air
Garage Spaces: 2
Construction Materials: N/A
Foundation Size: 2032ft²
Unit Amenities:
-
- Kitchen Window
- Deck
- Natural Woodwork
- Tiled Floors
- Ceiling Fan(s)
- Walk-In Closet
- Vaulted Ceiling(s)
- Washer/Dryer Hookup
- Security System
- Paneled Doors
- Main Floor Master Bedroom
- Kitchen Center Island
- Master Bedroom Walk-In Closet
- French Doors
- Wet Bar
Heating System:
-
- Forced Air
- Baseboard
ROOMS
| Main | Size | ft² |
|---|---|---|
| Living Room | 14 x 18 | 196 ft² |
| Dining Room | 10 x 14 | 100 ft² |
| Kitchen | 13 x 18 | 169 ft² |
| Bedroom 1 | 14 x 16 | 196 ft² |
| Den | 12 x 13 | 144 ft² |
| Sun Room | 16 x 14 | 256 ft² |
| Lower | Size | ft² |
|---|---|---|
| Family Room | 18 x 27 | 324 ft² |
| Bedroom 2 | 14 x 16 | 196 ft² |
| Bedroom 3 | 12 x 12 | 144 ft² |
| Bar/Wet Bar Room | 11 x 7 | 121 ft² |
LOT
Acres: N/A
Lot Size Dim.: Irregular
Longitude: 44.8158
Latitude: -93.3995
Zoning: Residential-Single Family
FINANCIAL & TAXES
Tax year: 2019
Tax annual amount: $5,813
MISCELLANEOUS
Fuel System: N/A
Sewer System: City Sewer/Connected
Water System: City Water/Connected
ADDITIONAL INFORMATION
MLS#: NST5281599
Listing Brokerage: Coldwell Banker Burnet

ID: 122694
Published: August 26, 2019
Last Update: August 26, 2019
Views: 83


