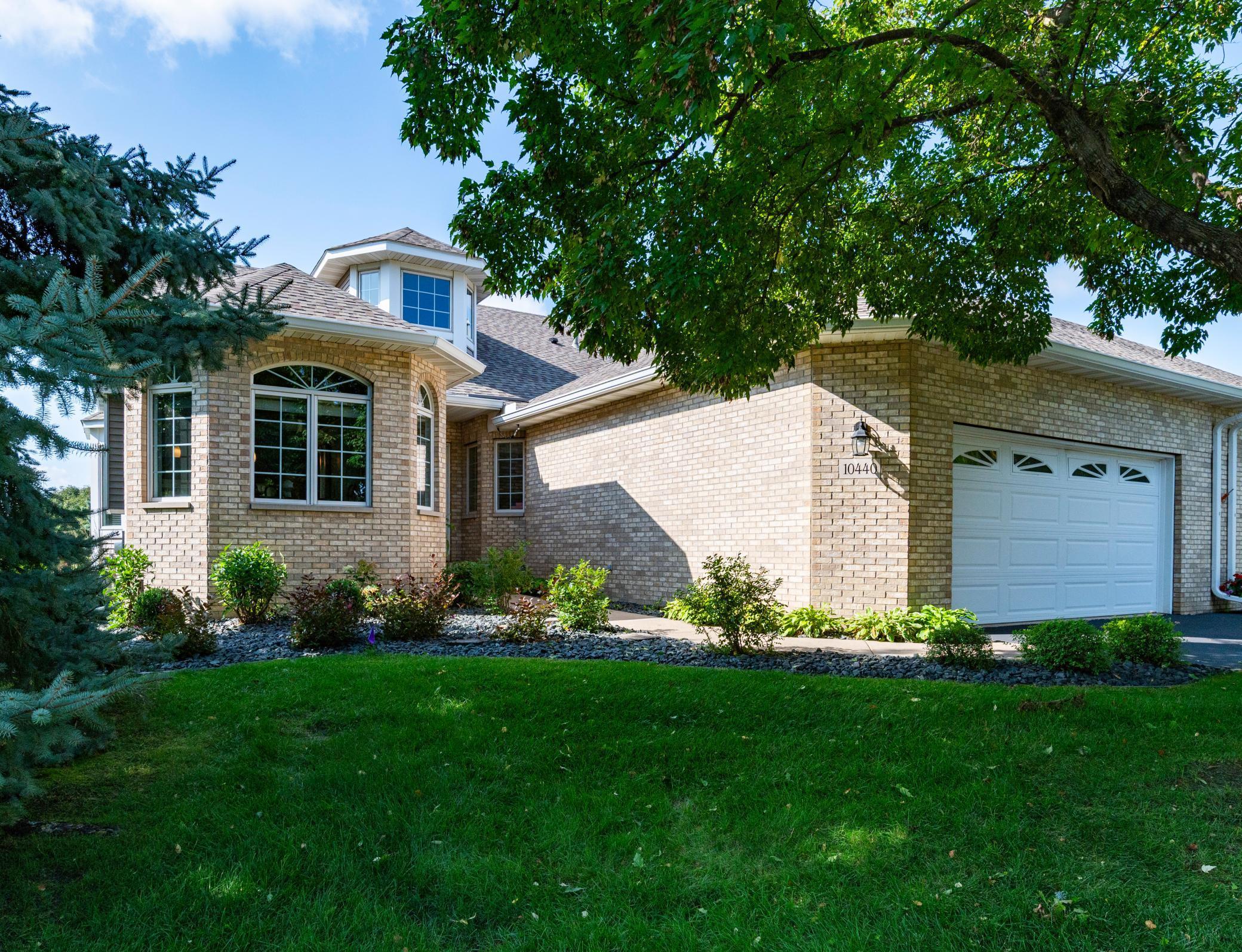10440 EAGLE POINTE TRAIL
10440 Eagle Pointe Trail, Saint Paul (Woodbury), 55129, MN
-
Price: $599,000
-
Status type: For Sale
-
City: Saint Paul (Woodbury)
-
Neighborhood: Pointe At Eagle Valley
Bedrooms: 3
Property Size :3417
-
Listing Agent: NST16765,NST72303
-
Property type : Twin Home
-
Zip code: 55129
-
Street: 10440 Eagle Pointe Trail
-
Street: 10440 Eagle Pointe Trail
Bathrooms: 3
Year: 2001
Listing Brokerage: Keller Williams Premier Realty
FEATURES
- Refrigerator
- Washer
- Dryer
- Microwave
- Dishwasher
- Water Softener Owned
- Disposal
- Cooktop
- Wall Oven
- Humidifier
- Gas Water Heater
- Stainless Steel Appliances
DETAILS
Stunning townhome with golf course views in this sought after community that rarely has homes come available! Enjoy effort-less living in this home has every upgrade you want and more! Bright, open floorplan with stunning floors and neutral colors, newer carpet. Kitchen has been updated with Cambria countertops, new appliances and beautiful subway tile backsplash. Eat-in kitchen is perfect for morning coffee. Enjoy the views and changing seasons from the sunroom with wood blinds and newer patio door that opens to no maintenance deck with glass railings for unobstructed views. 3-sided fireplace brings a cozy feel when the weather gets chilly. The den on the main level with its French doors is perfect for a home office, guest bedroom, or separate reading/tv room. Owners Ensuite is your own private oasis with its own golf course views and two dream closets! Luxurious spa-like Owners bath has travertine tile, dual sinks, jacuzzi tub and tiled separate shower and the under-cab lighting is an extra touch. The main level laundry room/mud room is as stylish as it is functional with loads of storage and space for everything. When guests come you can expand into the lower level with more golf course views, cozy gas fireplace and a wet-bar perfect for hosting holiday parties. There is two XL bedrooms with their own huge walk-in closets and a full bath. The flex room is ready to be your personal gym, hobby room or office – whatever you need. The amount of storage in the lower level will fit everything else you need! And don’t forget to check out the garage. The epoxy floor keeps everything pristine and easy to clean. Newer roof. This home blends luxury and simplicity and is just what you have been waiting for! Welcome home!
INTERIOR
Bedrooms: 3
Fin ft² / Living Area: 3417 ft²
Below Ground Living: 1285ft²
Bathrooms: 3
Above Ground Living: 2132ft²
-
Basement Details: Drain Tiled, Finished, Walkout,
Appliances Included:
-
- Refrigerator
- Washer
- Dryer
- Microwave
- Dishwasher
- Water Softener Owned
- Disposal
- Cooktop
- Wall Oven
- Humidifier
- Gas Water Heater
- Stainless Steel Appliances
EXTERIOR
Air Conditioning: Central Air
Garage Spaces: 2
Construction Materials: N/A
Foundation Size: 1938ft²
Unit Amenities:
-
- Patio
- Kitchen Window
- Deck
- Hardwood Floors
- Sun Room
- Ceiling Fan(s)
- Walk-In Closet
- Washer/Dryer Hookup
- Exercise Room
- Paneled Doors
- French Doors
- Wet Bar
- Main Floor Primary Bedroom
Heating System:
-
- Forced Air
ROOMS
| Main | Size | ft² |
|---|---|---|
| Kitchen | 15x11 | 225 ft² |
| Informal Dining Room | 9x11 | 81 ft² |
| Living Room | 16x15 | 256 ft² |
| Sun Room | 12x15 | 144 ft² |
| Mud Room | 14x10 | 196 ft² |
| Den | 16x13 | 256 ft² |
| Bedroom 1 | 18x15 | 324 ft² |
| Lower | Size | ft² |
|---|---|---|
| Primary Bathroom | 14x13 | 196 ft² |
| Dining Room | 12x14 | 144 ft² |
| Family Room | 21x20 | 441 ft² |
| Bedroom 2 | 16x11 | 256 ft² |
| Bedroom 3 | 16x11 | 256 ft² |
| Exercise Room | 17x11 | 289 ft² |
LOT
Acres: N/A
Lot Size Dim.: Common
Longitude: 44.9043
Latitude: -92.8954
Zoning: Residential-Single Family
FINANCIAL & TAXES
Tax year: 2025
Tax annual amount: $6,590
MISCELLANEOUS
Fuel System: N/A
Sewer System: City Sewer/Connected
Water System: City Water/Connected
ADDITIONAL INFORMATION
MLS#: NST7799886
Listing Brokerage: Keller Williams Premier Realty

ID: 4146564
Published: September 25, 2025
Last Update: September 25, 2025
Views: 1






