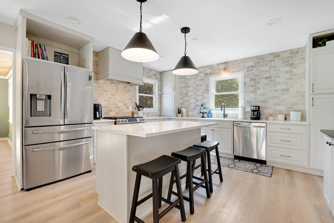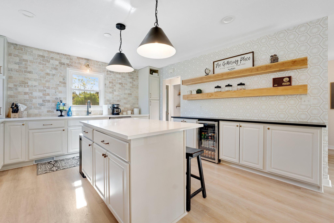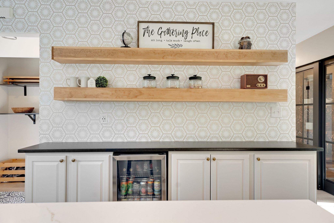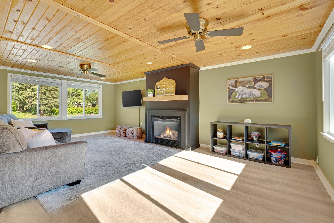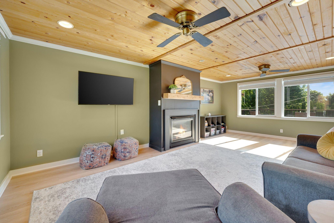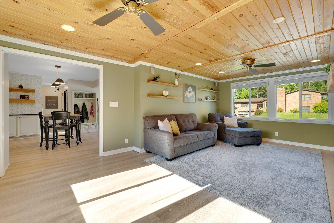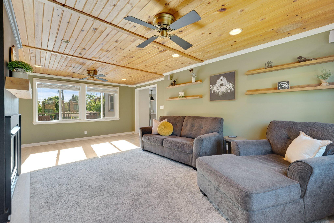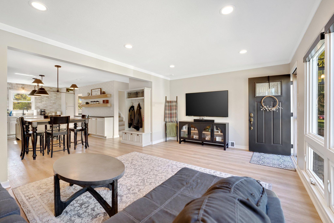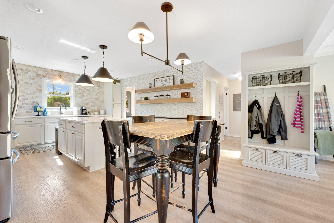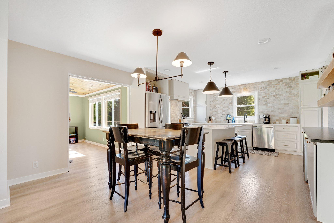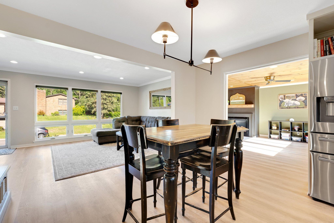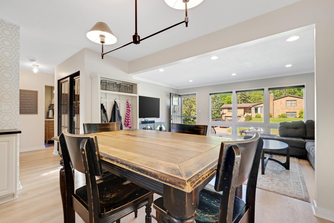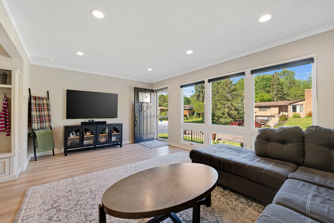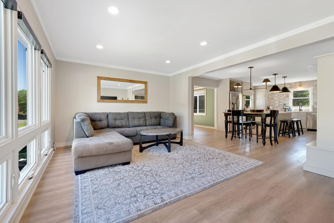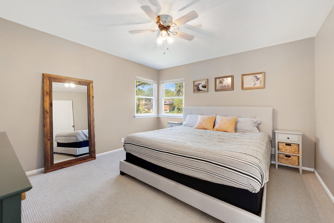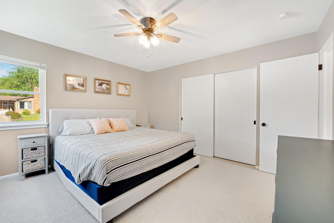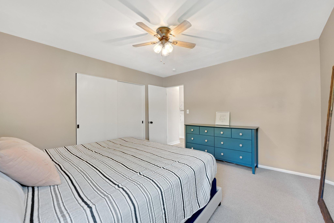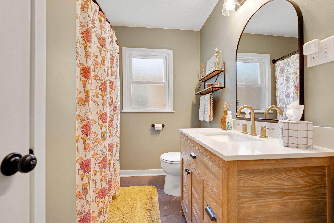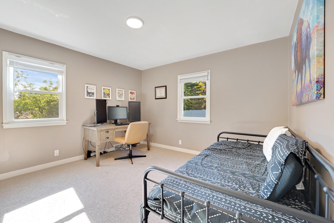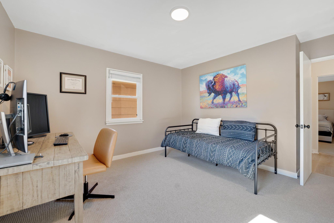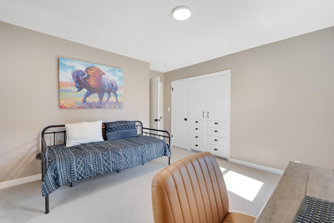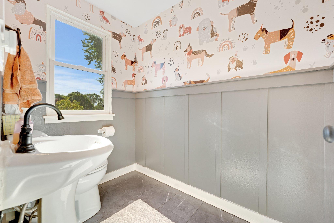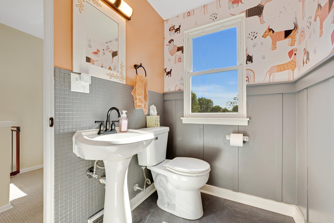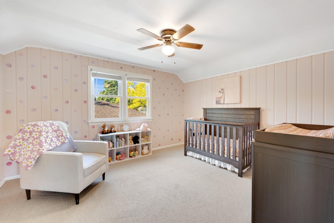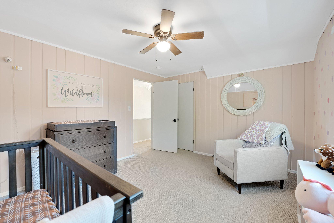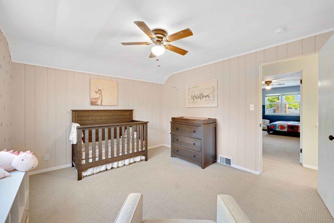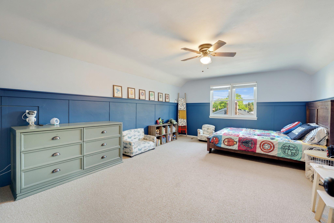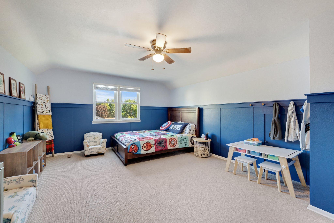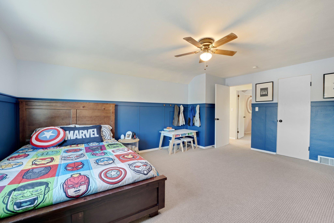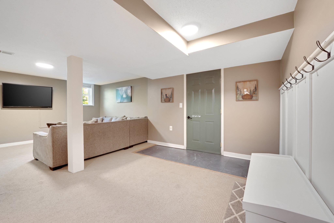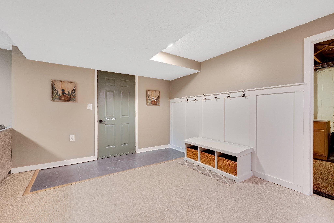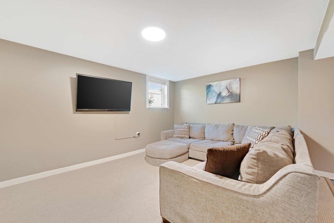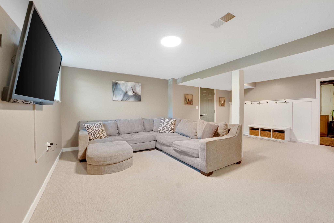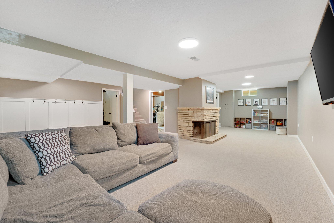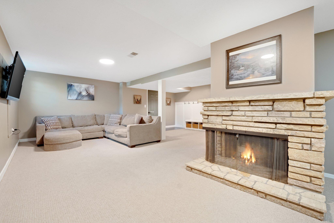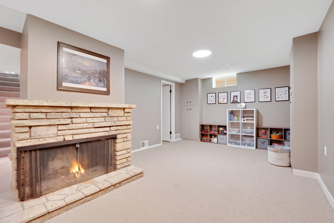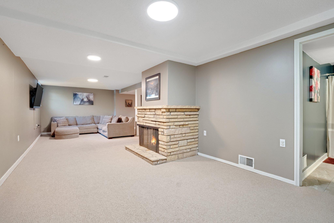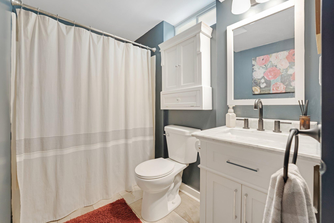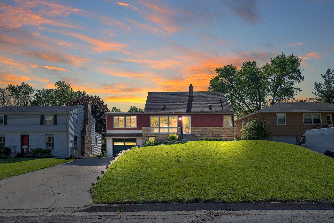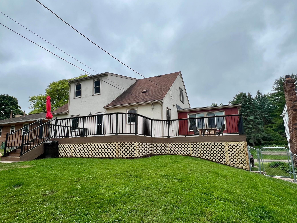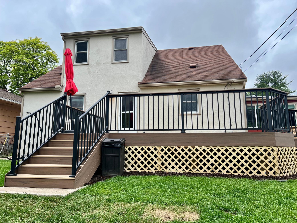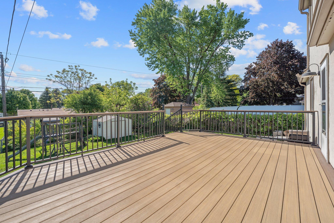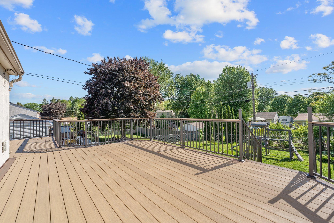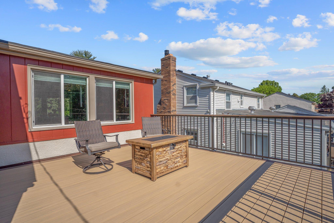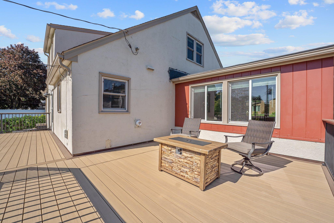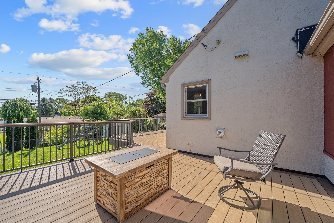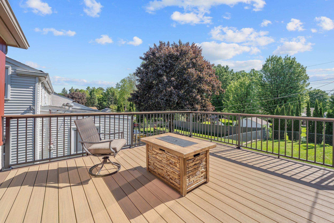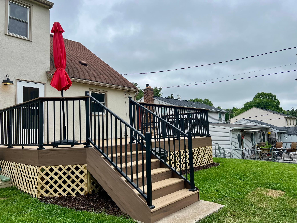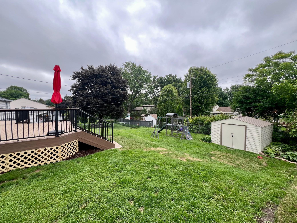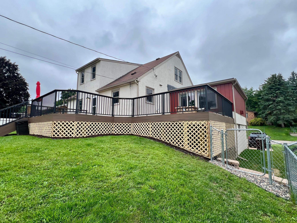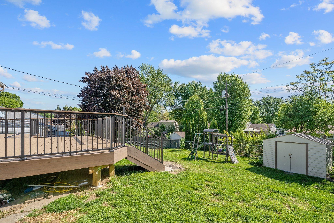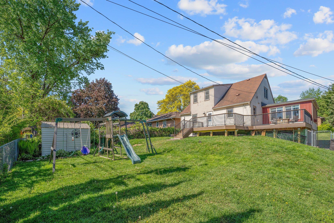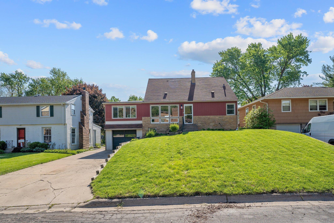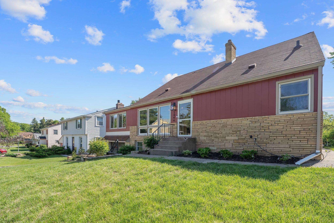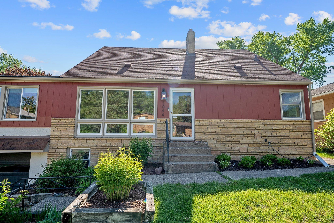1044 17TH AVENUE
1044 17th Avenue, South Saint Paul, 55075, MN
-
Price: $424,900
-
Status type: For Sale
-
City: South Saint Paul
-
Neighborhood: Grandview Add
Bedrooms: 4
Property Size :2791
-
Listing Agent: NST16999,NST92555
-
Property type : Single Family Residence
-
Zip code: 55075
-
Street: 1044 17th Avenue
-
Street: 1044 17th Avenue
Bathrooms: 3
Year: 1956
Listing Brokerage: Eos Realty, LLC
FEATURES
- Range
- Refrigerator
- Washer
- Dryer
- Microwave
- Dishwasher
- Disposal
- Stainless Steel Appliances
DETAILS
Welcome to 1044 17th Ave N—a fully renovated 4-bed, 3-bath gem nestled in a peaceful South St. Paul neighborhood with four cul-de-sacs and a nearby park set for renovation this fall. Thoughtfully remodeled in 2022, this home blends timeless charm with today’s most sought-after updates. Step into a light-filled, open-concept main level featuring a modern kitchen with stainless steel appliances, sleek finishes, and generous storage—ideal for everyday living and effortless entertaining. Cozy up by the gas fireplace in the spacious family room or retreat to the fully finished lower level, complete with a second living area, full bath, and ample space for a guest suite, office, or playroom. Upgrades include new windows, water heater, and appliances, giving you peace of mind for years to come. Outside, enjoy a brand new, maintenance-free deck overlooking a private, fully fenced yard—perfect for pets, play, or relaxing weekends. This home has been lovingly maintained and is move-in ready. Whether you're upsizing, relocating, or just want a worry-free home in a great community, 1044 17th Ave N is the one to see.
INTERIOR
Bedrooms: 4
Fin ft² / Living Area: 2791 ft²
Below Ground Living: 865ft²
Bathrooms: 3
Above Ground Living: 1926ft²
-
Basement Details: Finished, Full,
Appliances Included:
-
- Range
- Refrigerator
- Washer
- Dryer
- Microwave
- Dishwasher
- Disposal
- Stainless Steel Appliances
EXTERIOR
Air Conditioning: Central Air
Garage Spaces: 1
Construction Materials: N/A
Foundation Size: 1430ft²
Unit Amenities:
-
- Kitchen Window
- Deck
- Hardwood Floors
- Ceiling Fan(s)
- Washer/Dryer Hookup
- Kitchen Center Island
- Tile Floors
- Main Floor Primary Bedroom
Heating System:
-
- Forced Air
ROOMS
| Main | Size | ft² |
|---|---|---|
| Living Room | 18 x 12 | 324 ft² |
| Family Room | 21 x 14 | 441 ft² |
| Bedroom 1 | 14 x 13 | 196 ft² |
| Bedroom 2 | 14 x 12 | 196 ft² |
| Kitchen | 21 x 14 | 441 ft² |
| Upper | Size | ft² |
|---|---|---|
| Bedroom 3 | 15 x 12 | 225 ft² |
| Bedroom 4 | 17 x 13 | 289 ft² |
| Lower | Size | ft² |
|---|---|---|
| Family Room | 33 x 25 | 1089 ft² |
| Laundry | 15 x 10 | 225 ft² |
| Storage | 20 x 14 | 400 ft² |
LOT
Acres: N/A
Lot Size Dim.: 75 x 100
Longitude: 44.9085
Latitude: -93.0554
Zoning: Residential-Single Family
FINANCIAL & TAXES
Tax year: 2025
Tax annual amount: $4,710
MISCELLANEOUS
Fuel System: N/A
Sewer System: City Sewer/Connected
Water System: City Water/Connected
ADDITIONAL INFORMATION
MLS#: NST7783987
Listing Brokerage: Eos Realty, LLC

ID: 3967218
Published: August 05, 2025
Last Update: August 05, 2025
Views: 3


