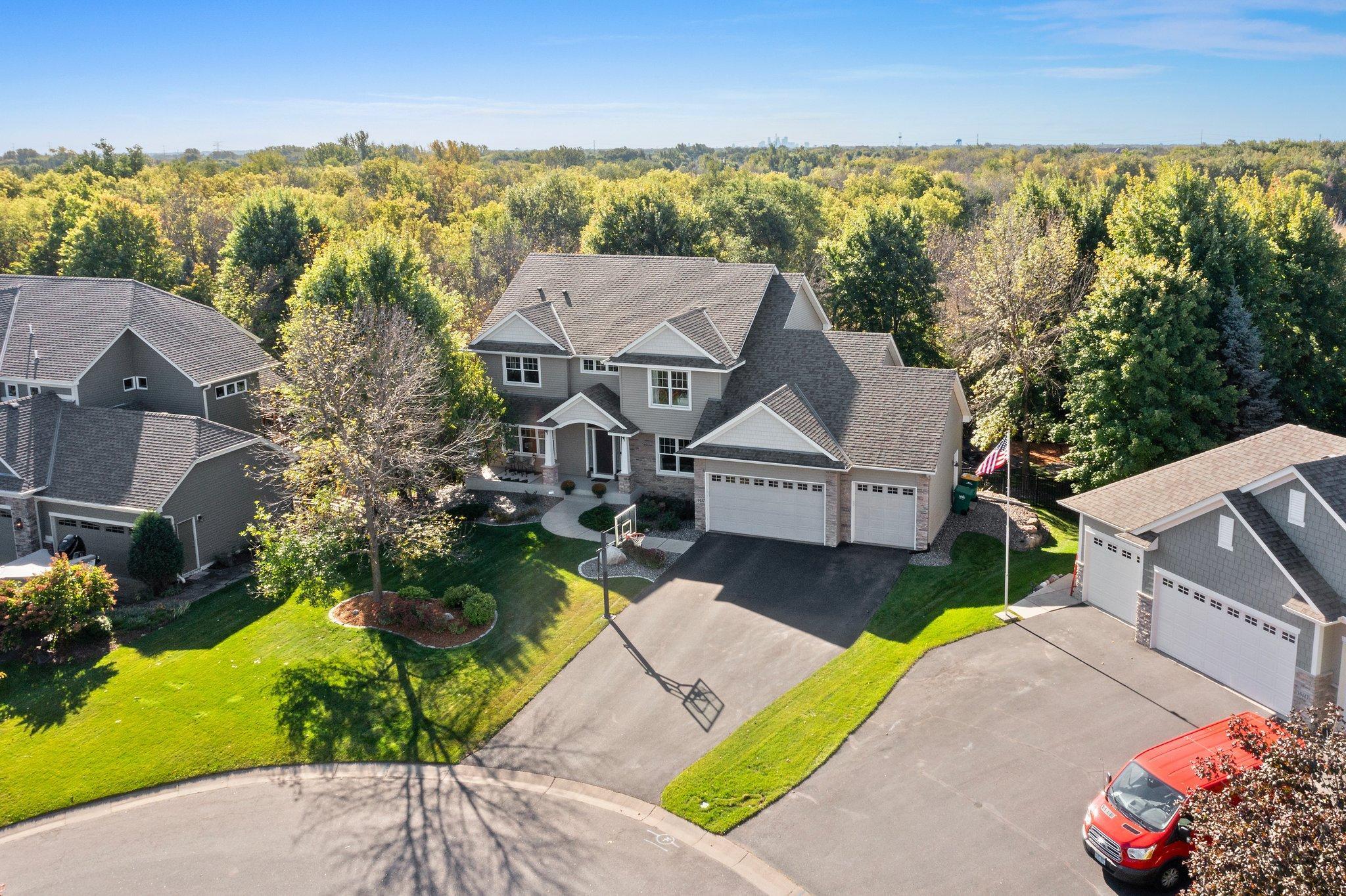10437 TOLEDO DRIVE
10437 Toledo Drive, Minneapolis (Brooklyn Park), 55443, MN
-
Price: $690,000
-
Status type: For Sale
-
Neighborhood: Oxbow Creek 9th Add
Bedrooms: 5
Property Size :4553
-
Listing Agent: NST26146,NST48001
-
Property type : Single Family Residence
-
Zip code: 55443
-
Street: 10437 Toledo Drive
-
Street: 10437 Toledo Drive
Bathrooms: 4
Year: 2004
Listing Brokerage: Exp Realty, LLC.
FEATURES
- Range
- Refrigerator
- Washer
- Dryer
- Microwave
- Dishwasher
- Water Softener Owned
- Disposal
- Wall Oven
- Humidifier
- Air-To-Air Exchanger
- Gas Water Heater
- Double Oven
- Stainless Steel Appliances
- Chandelier
DETAILS
Beautifully updated five-bedroom, four-bathroom home in peaceful Oxbow Creek East, ideally located on a quiet cul-de-sac backing to the scenic Rush Creek Regional Trail. Enjoy frequent wildlife sightings, over ten miles of connected trails, and convenient access to parks, shopping, and dining. Home features seven legal bedrooms, offering flexible options for offices, guest rooms, or a gym. The dream kitchen includes cherry cabinetry, stainless steel appliances, gas cooktop, walk-in pantry, and refinished hardwood floors. Sunroom opens to a large maintenance-free deck with pergola. The main-level living room features a gas fireplace, built-ins, and in-ceiling speakers that extend throughout the home. Also on the main level: two versatile rooms, full bathroom, laundry, mudroom, and access to a three-car garage with electric vehicle-ready sub-panel. Upstairs offers three bedrooms with new carpet (2024), including a spacious primary suite. Finished walkout lower level includes family room, custom wet bar with kegerator, two additional bedrooms, and fenced backyard with patio and firepit. Numerous updates throughout—truly move-in ready!
INTERIOR
Bedrooms: 5
Fin ft² / Living Area: 4553 ft²
Below Ground Living: 1387ft²
Bathrooms: 4
Above Ground Living: 3166ft²
-
Basement Details: Daylight/Lookout Windows, Egress Window(s), Finished, Full, Storage Space, Walkout,
Appliances Included:
-
- Range
- Refrigerator
- Washer
- Dryer
- Microwave
- Dishwasher
- Water Softener Owned
- Disposal
- Wall Oven
- Humidifier
- Air-To-Air Exchanger
- Gas Water Heater
- Double Oven
- Stainless Steel Appliances
- Chandelier
EXTERIOR
Air Conditioning: Central Air
Garage Spaces: 3
Construction Materials: N/A
Foundation Size: 1650ft²
Unit Amenities:
-
- Patio
- Kitchen Window
- Deck
- Hardwood Floors
- Sun Room
- Ceiling Fan(s)
- Walk-In Closet
- Security System
- In-Ground Sprinkler
- Exercise Room
- Kitchen Center Island
- French Doors
- Wet Bar
- Tile Floors
- Primary Bedroom Walk-In Closet
Heating System:
-
- Forced Air
ROOMS
| Main | Size | ft² |
|---|---|---|
| Kitchen | 17x13 | 289 ft² |
| Dining Room | 17x15 | 289 ft² |
| Living Room | 19x16 | 361 ft² |
| Laundry | 8x7 | 64 ft² |
| Mud Room | 11x8 | 121 ft² |
| Office | 14x11 | 196 ft² |
| Sun Room | 13x13 | 169 ft² |
| Bedroom 2 | 14x12 | 196 ft² |
| Deck | 18x16 | 324 ft² |
| Upper | Size | ft² |
|---|---|---|
| Loft | 21x12 | 441 ft² |
| Bedroom 1 | 21x16 | 441 ft² |
| Bedroom 3 | 14x11 | 196 ft² |
| Bedroom 4 | 13x12 | 169 ft² |
| Lower | Size | ft² |
|---|---|---|
| Family Room | 19x16 | 361 ft² |
| Recreation Room | 16x13 | 256 ft² |
| Bar/Wet Bar Room | 28x19 | 784 ft² |
| Bedroom 5 | 15x13 | 225 ft² |
| Patio | 33x18 | 1089 ft² |
LOT
Acres: N/A
Lot Size Dim.: Irregular
Longitude: 45.1431
Latitude: -93.3491
Zoning: Residential-Single Family
FINANCIAL & TAXES
Tax year: 2025
Tax annual amount: $10,527
MISCELLANEOUS
Fuel System: N/A
Sewer System: City Sewer/Connected
Water System: City Water/Connected
ADDITIONAL INFORMATION
MLS#: NST7792919
Listing Brokerage: Exp Realty, LLC.

ID: 4073694
Published: September 04, 2025
Last Update: September 04, 2025
Views: 1






