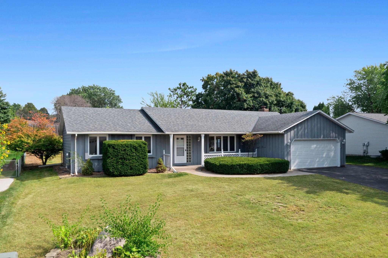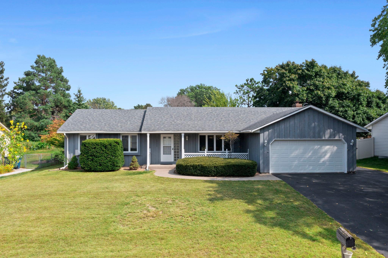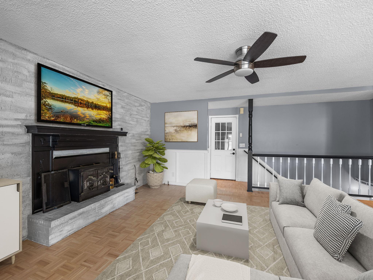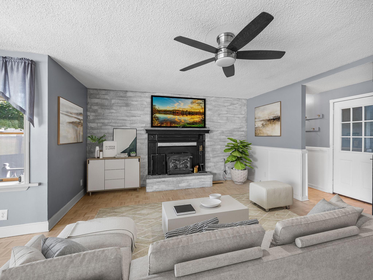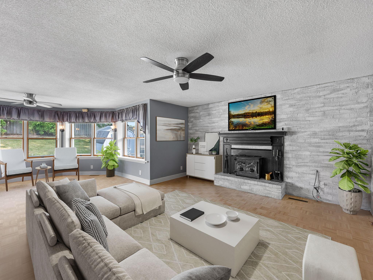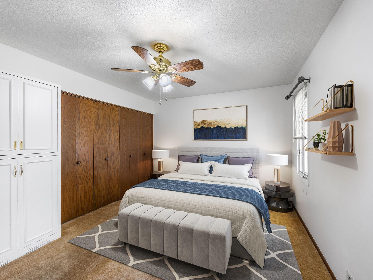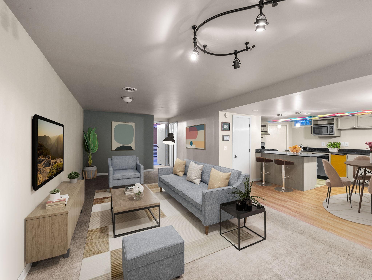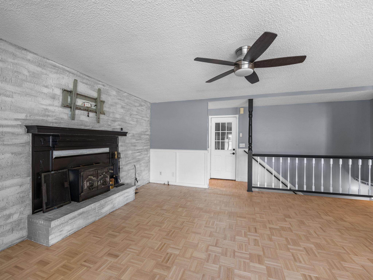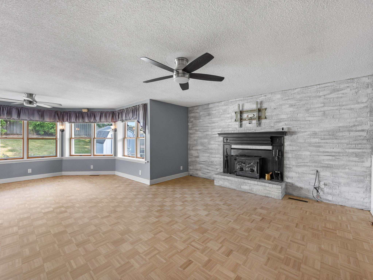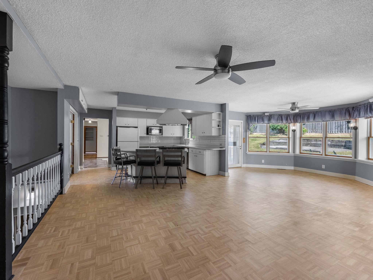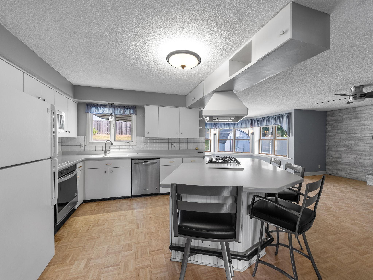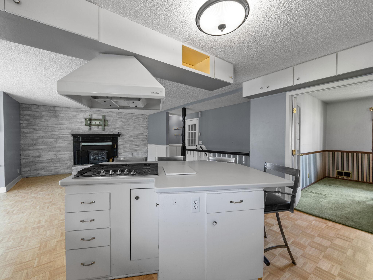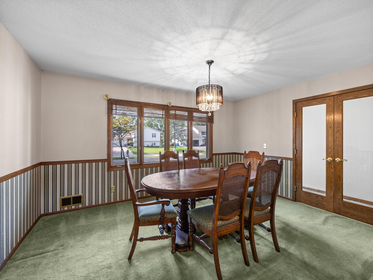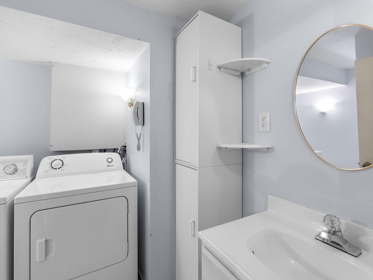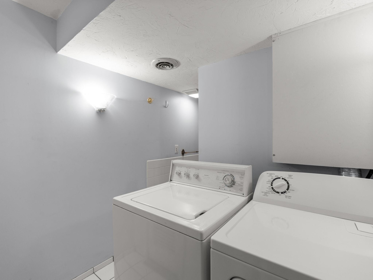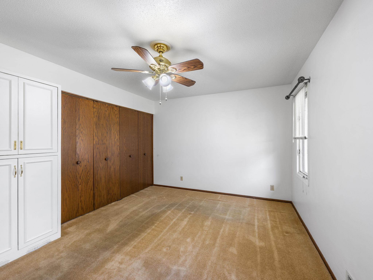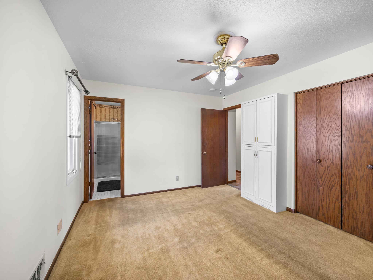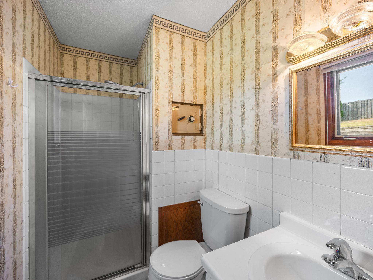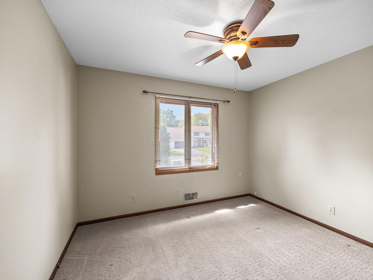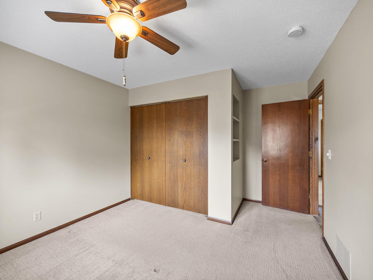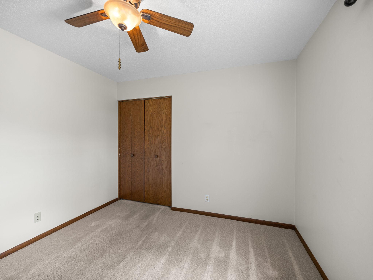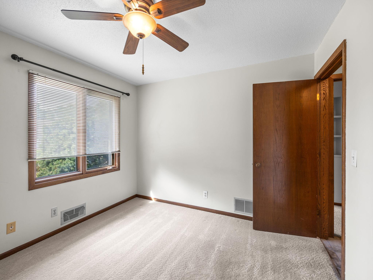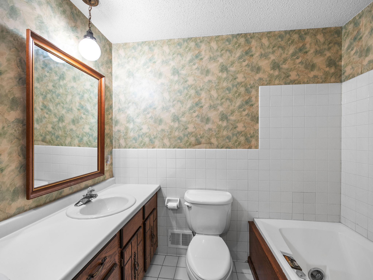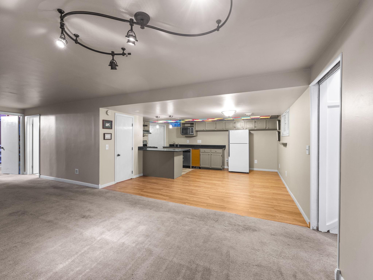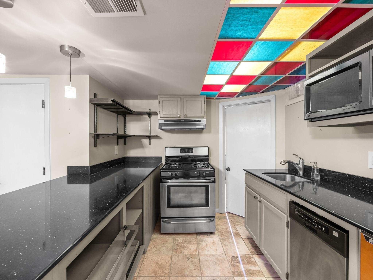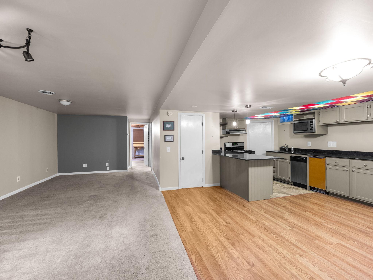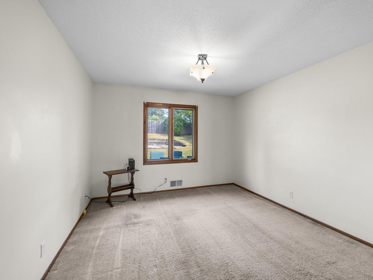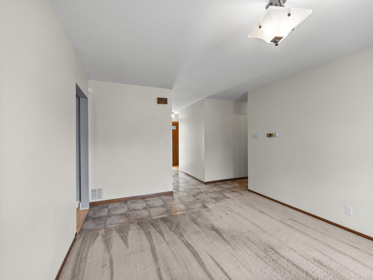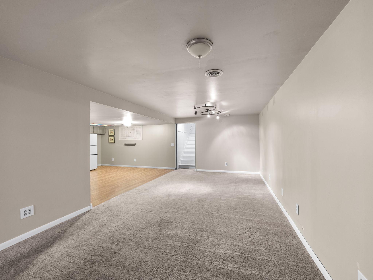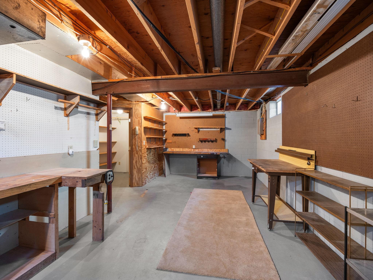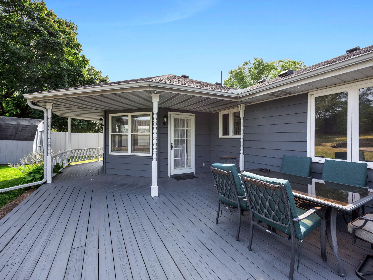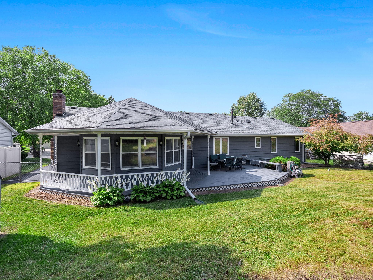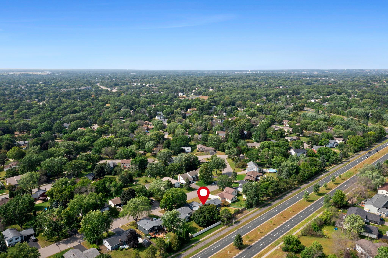10433 UTAH ROAD
10433 Utah Road, Minneapolis (Bloomington), 55438, MN
-
Price: $479,900
-
Status type: For Sale
-
Neighborhood: Countryside West 2nd Add
Bedrooms: 3
Property Size :2151
-
Listing Agent: NST14138,NST73256
-
Property type : Single Family Residence
-
Zip code: 55438
-
Street: 10433 Utah Road
-
Street: 10433 Utah Road
Bathrooms: 3
Year: 1978
Listing Brokerage: Keller Williams Preferred Rlty
FEATURES
- Range
- Refrigerator
- Washer
- Dryer
- Microwave
- Dishwasher
- Disposal
- Trash Compactor
- Stainless Steel Appliances
DETAILS
Ideally located near parks, lakes, and walking trails with quick freeway access, this home offers both lifestyle and convenience. The main level features a bright living room, a cozy family room with fireplace, an open kitchen with a large breakfast bar, and a dining room that can also serve as a home office. A sun-filled four-season room opens to an expansive deck, creating the perfect space for relaxing or entertaining. Three bedrooms are also on the main level, including a spacious primary suite with a private bath. The lower level offers even more versatility with a large recreation room, generous storage, and a full second kitchen—ideal for guests, extended stays, or even a potential rental unit. Out back, the fully fenced yard provides privacy and flexibility. With two fences in place, the rear fence could be moved to allow a larger yard or garden. This home combines flexible spaces, indoor-outdoor living, and an unbeatable location—don’t miss it!
INTERIOR
Bedrooms: 3
Fin ft² / Living Area: 2151 ft²
Below Ground Living: 843ft²
Bathrooms: 3
Above Ground Living: 1308ft²
-
Basement Details: Block, Finished, Storage Space,
Appliances Included:
-
- Range
- Refrigerator
- Washer
- Dryer
- Microwave
- Dishwasher
- Disposal
- Trash Compactor
- Stainless Steel Appliances
EXTERIOR
Air Conditioning: Central Air
Garage Spaces: 2
Construction Materials: N/A
Foundation Size: 1308ft²
Unit Amenities:
-
- Kitchen Window
- Deck
- Porch
- Hardwood Floors
- Sun Room
- Ceiling Fan(s)
- Dock
- Washer/Dryer Hookup
- Kitchen Center Island
- Tile Floors
- Main Floor Primary Bedroom
Heating System:
-
- Forced Air
- Fireplace(s)
ROOMS
| Main | Size | ft² |
|---|---|---|
| Living Room | 11 x 15.5 | 169.58 ft² |
| Dining Room | 14 x 11.5 | 159.83 ft² |
| Family Room | 16.5 x 15 | 270.88 ft² |
| Kitchen | 11.5 x 14.5 | 164.59 ft² |
| Bedroom 1 | 14.5 x 11 | 209.04 ft² |
| Bedroom 2 | 11 x 15 | 121 ft² |
| Bedroom 3 | 10.5 x 10.5 | 108.51 ft² |
| Sun Room | 15 x 11 | 225 ft² |
| Lower | Size | ft² |
|---|---|---|
| Recreation Room | 26.5 x 17 | 700.04 ft² |
| Kitchen | 17 x 9 | 289 ft² |
| Bonus Room | 6 x 5 | 36 ft² |
| Storage | 16 x 26 | 256 ft² |
| Utility Room | 9 x 9 | 81 ft² |
LOT
Acres: N/A
Lot Size Dim.: 85 x 147
Longitude: 44.8137
Latitude: -93.3845
Zoning: Residential-Single Family
FINANCIAL & TAXES
Tax year: 2025
Tax annual amount: $5,742
MISCELLANEOUS
Fuel System: N/A
Sewer System: City Sewer/Connected
Water System: City Water/Connected
ADDITIONAL INFORMATION
MLS#: NST7795010
Listing Brokerage: Keller Williams Preferred Rlty

ID: 4107353
Published: September 13, 2025
Last Update: September 13, 2025
Views: 3


