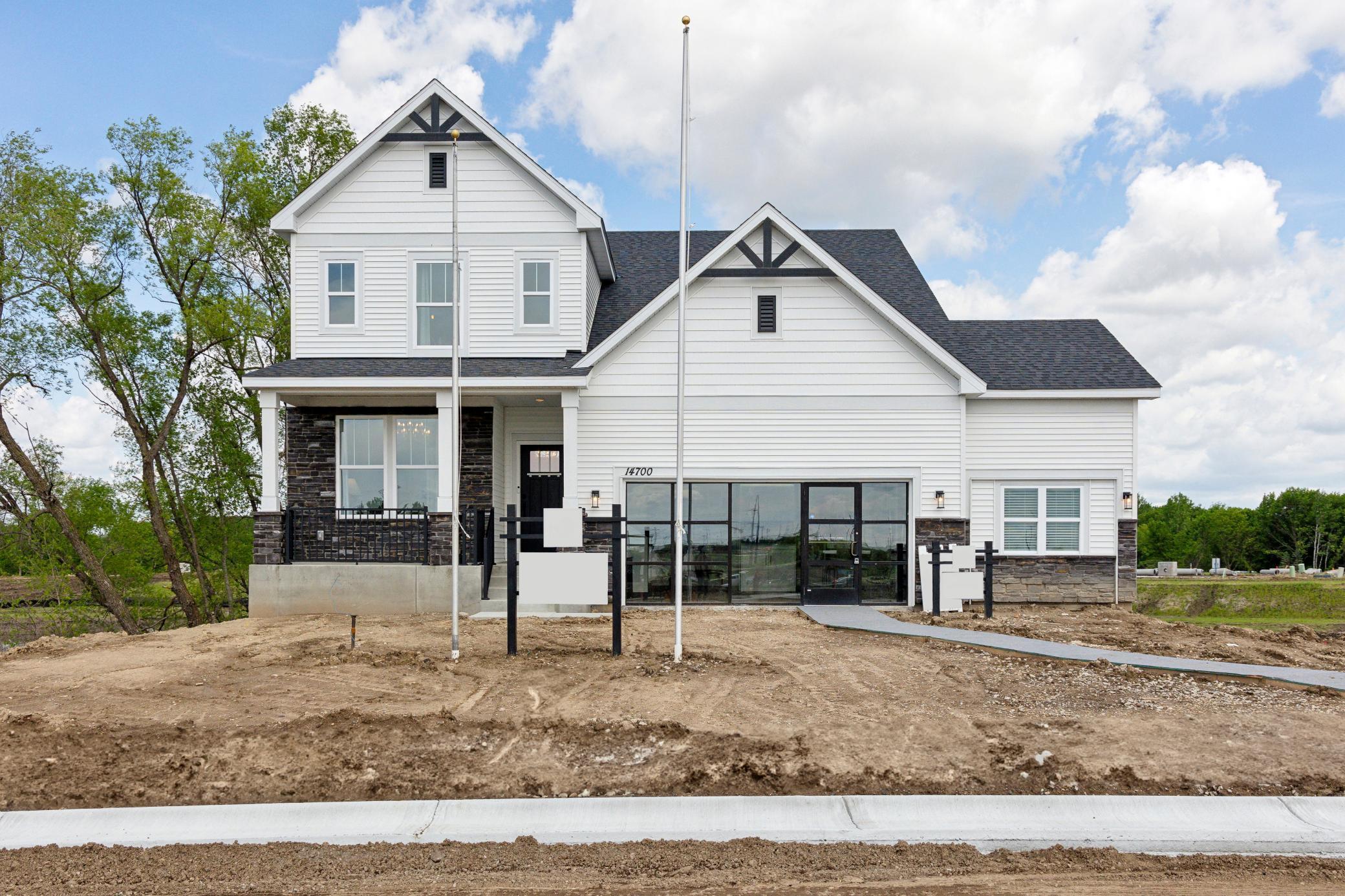10432 DUVAL ROAD
10432 Duval Road, Woodbury, 55129, MN
-
Property type : Single Family Residence
-
Zip code: 55129
-
Street: 10432 Duval Road
-
Street: 10432 Duval Road
Bathrooms: 3
Year: 2025
Listing Brokerage: Pulte Homes Of Minnesota, LLC
FEATURES
- Range
- Microwave
- Exhaust Fan
- Dishwasher
- Disposal
- Air-To-Air Exchanger
DETAILS
Welcome to Pulte's Most Unique Floorplan – The LINWOOD – in AirLake, Woodbury! This popular and versatile design features an impressive two-story gathering room, seamlessly connected to an open-concept kitchen with 42” cabinets, quartz countertops, stainless steel appliances, and a walk-in pantry. The main level also includes a flex/office space, ideal for remote work or study. Upstairs, you'll find a mid-level den, three spacious bedrooms—each with its own walk-in closet—and two full bathrooms, including a luxurious Owner’s Bath with an optional walk-in shower. Beautiful wrought iron railings add a stylish touch throughout the staircase and upper level. The home offers flexibility with unfinished walk-out, lookout, or full basement options featuring 9’ ceilings, and a 3-car garage provides ample storage. Front and rear sod with irrigation is included for easy lawn maintenance. Community Perks: AirLake offers direct access to Discovery Park, featuring pickleball courts, basketball courts, baseball field, and playground. The trail system connects you to nearby communities.
INTERIOR
Bedrooms: 3
Fin ft² / Living Area: 2456 ft²
Below Ground Living: N/A
Bathrooms: 3
Above Ground Living: 2456ft²
-
Basement Details: Drain Tiled, Egress Window(s), Concrete, Sump Pump, Unfinished,
Appliances Included:
-
- Range
- Microwave
- Exhaust Fan
- Dishwasher
- Disposal
- Air-To-Air Exchanger
EXTERIOR
Air Conditioning: Central Air
Garage Spaces: 3
Construction Materials: N/A
Foundation Size: 1416ft²
Unit Amenities:
-
- Walk-In Closet
- Washer/Dryer Hookup
- Kitchen Center Island
- Primary Bedroom Walk-In Closet
Heating System:
-
- Forced Air
ROOMS
| Main | Size | ft² |
|---|---|---|
| Dining Room | 16 x 9 | 256 ft² |
| Family Room | 16 x 14 | 256 ft² |
| Kitchen | 16 x12 | 256 ft² |
| Flex Room | 10 x 12 | 100 ft² |
| Upper | Size | ft² |
|---|---|---|
| Bedroom 1 | 14 x 16 | 196 ft² |
| Bedroom 2 | 13 x 11 | 169 ft² |
| Bedroom 3 | 11 x 12 | 121 ft² |
| Bedroom 4 | 12 x 16 | 144 ft² |
LOT
Acres: N/A
Lot Size Dim.: 65'x140'
Longitude: 44.8829
Latitude: -92.8942
Zoning: Residential-Single Family
FINANCIAL & TAXES
Tax year: 2025
Tax annual amount: $1,836
MISCELLANEOUS
Fuel System: N/A
Sewer System: City Sewer/Connected
Water System: City Water/Connected
ADDITIONAL INFORMATION
MLS#: NST7814688
Listing Brokerage: Pulte Homes Of Minnesota, LLC

ID: 4204910
Published: October 11, 2025
Last Update: October 11, 2025
Views: 2






