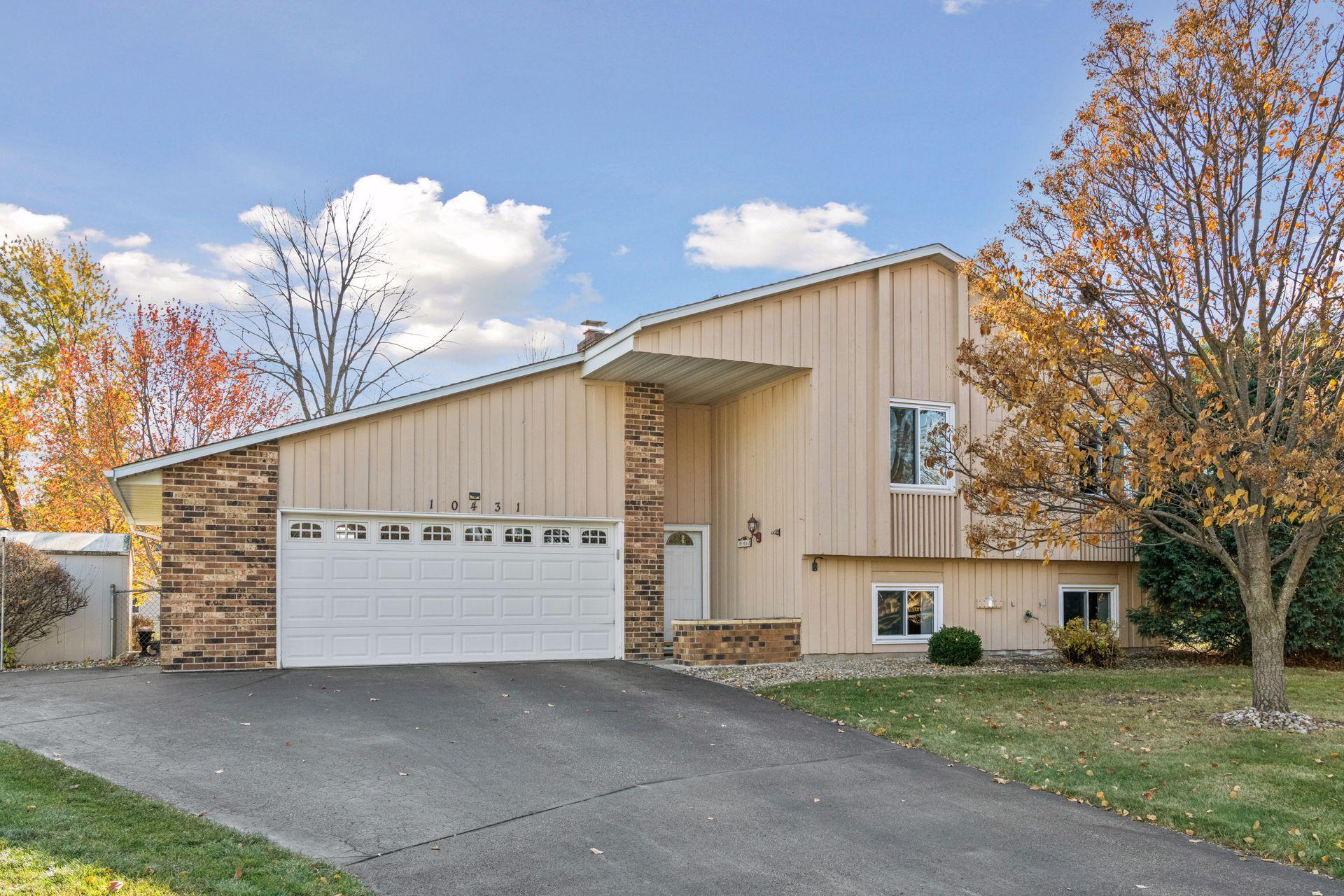10431 RHODE ISLAND CIRCLE
10431 Rhode Island Circle, Bloomington, 55438, MN
-
Price: $440,000
-
Status type: For Sale
-
City: Bloomington
-
Neighborhood: N/A
Bedrooms: 4
Property Size :2305
-
Listing Agent: NST16629,NST54283
-
Property type : Single Family Residence
-
Zip code: 55438
-
Street: 10431 Rhode Island Circle
-
Street: 10431 Rhode Island Circle
Bathrooms: 2
Year: 1977
Listing Brokerage: Edina Realty, Inc.
FEATURES
- Range
- Refrigerator
- Washer
- Dryer
- Microwave
- Dishwasher
- Disposal
- Humidifier
- Gas Water Heater
- Stainless Steel Appliances
DETAILS
This beautiful, move-in-ready home offers comfort, style, and plenty of space for everyday living. The main level features a bright, open kitchen with a large center island and ample cabinet and countertop space—perfect for cooking and gathering. The kitchen opens to a generous size family room and 4-season porch that fills with natural light. Two comfortable bedrooms and an updated full bathroom complete the upper level. In the lower level you’ll find the perfect space for relaxing or entertaining—a comfortable family room centered by a brick fireplace, along with a flexible area ideal for a home office, workout area or game space. The lower level also includes two additional bedrooms and a convenient ¾ bath. Step outside to a large, flat, fully fenced backyard—perfect for yard games, pets and outdoor get-togethers. This home truly has it all—space, updates, and comfort. Move in and start enjoying!
INTERIOR
Bedrooms: 4
Fin ft² / Living Area: 2305 ft²
Below Ground Living: 988ft²
Bathrooms: 2
Above Ground Living: 1317ft²
-
Basement Details: Block, Daylight/Lookout Windows, Drain Tiled, Drainage System, Egress Window(s), Finished, Full, Sump Basket, Sump Pump, Tile Shower,
Appliances Included:
-
- Range
- Refrigerator
- Washer
- Dryer
- Microwave
- Dishwasher
- Disposal
- Humidifier
- Gas Water Heater
- Stainless Steel Appliances
EXTERIOR
Air Conditioning: Central Air
Garage Spaces: 2
Construction Materials: N/A
Foundation Size: 1013ft²
Unit Amenities:
-
Heating System:
-
- Forced Air
ROOMS
| Main | Size | ft² |
|---|---|---|
| Living Room | 21x12 | 441 ft² |
| Kitchen | 13x10 | 169 ft² |
| Dining Room | 10x9 | 100 ft² |
| Bedroom 1 | 14x11 | 196 ft² |
| Bedroom 2 | 14x9 | 196 ft² |
| Four Season Porch | 17x17 | 289 ft² |
| Deck | 18x6 | 324 ft² |
| Patio | 27x14 | 729 ft² |
| Lower | Size | ft² |
|---|---|---|
| Family Room | 20x12 | 400 ft² |
| Bedroom 3 | 13x12 | 169 ft² |
| Bedroom 4 | 13x9 | 169 ft² |
| Flex Room | 8x5 | 64 ft² |
| Laundry | 11x10 | 121 ft² |
LOT
Acres: N/A
Lot Size Dim.: 49x139x85x142x122
Longitude: 44.8142
Latitude: -93.3806
Zoning: Residential-Single Family
FINANCIAL & TAXES
Tax year: 2025
Tax annual amount: $5,307
MISCELLANEOUS
Fuel System: N/A
Sewer System: City Sewer/Connected
Water System: City Water/Connected
ADDITIONAL INFORMATION
MLS#: NST7826702
Listing Brokerage: Edina Realty, Inc.

ID: 4294233
Published: November 13, 2025
Last Update: November 13, 2025
Views: 3






