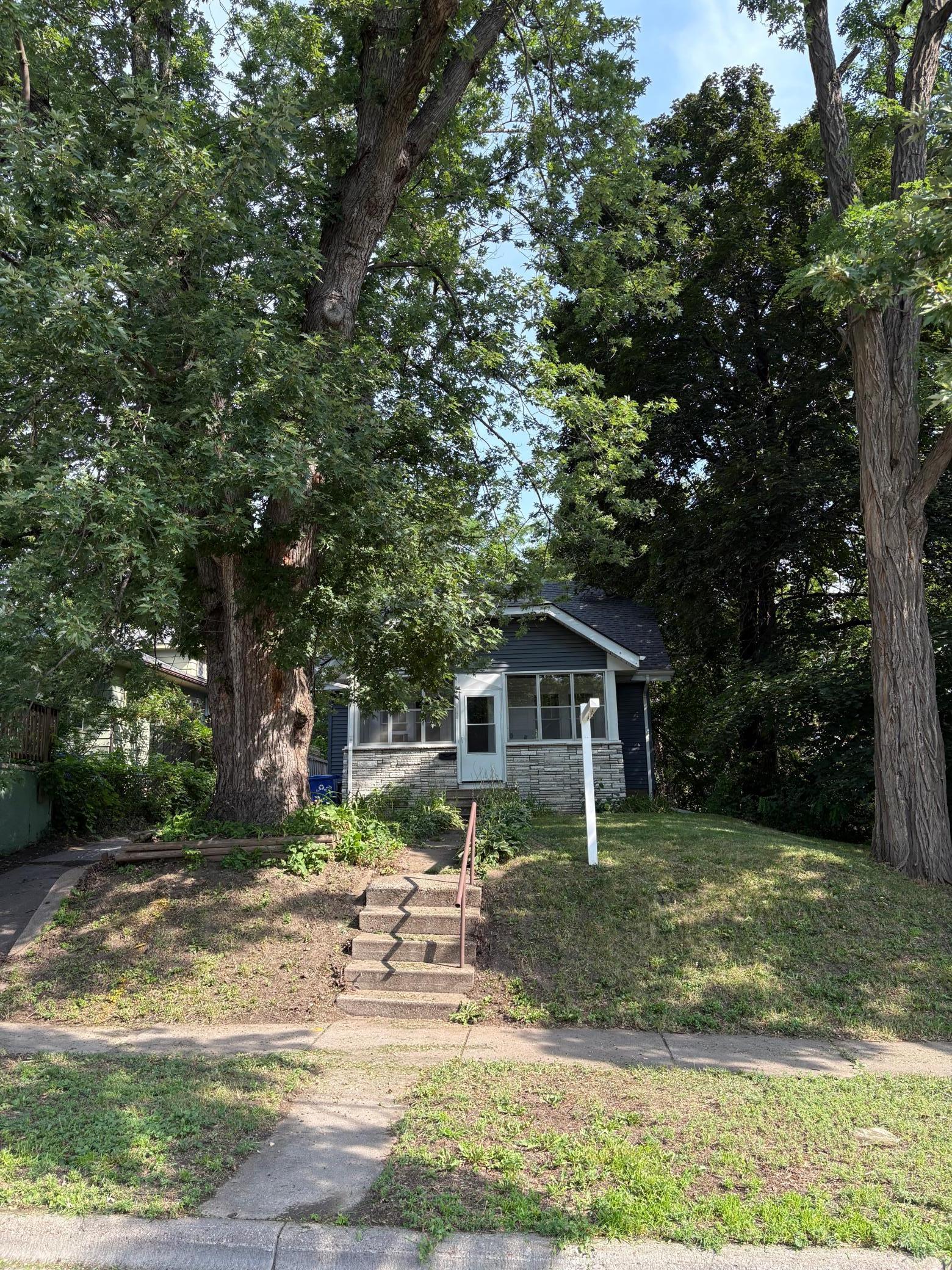1043 BURNS AVENUE
1043 Burns Avenue, Saint Paul, 55106, MN
-
Price: $249,999
-
Status type: For Sale
-
City: Saint Paul
-
Neighborhood: Dayton's Bluff
Bedrooms: 4
Property Size :1528
-
Listing Agent: NST10402,NST99776
-
Property type : Single Family Residence
-
Zip code: 55106
-
Street: 1043 Burns Avenue
-
Street: 1043 Burns Avenue
Bathrooms: 3
Year: 1926
Listing Brokerage: Bridge Realty, LLC
FEATURES
- Range
- Refrigerator
DETAILS
Come view this spacious home located in the sought after Mounds Park neighborhood. Hardwood floors compliment the natural oak trim in the large living room and dining room. It boasts four large bedrooms and a bathroom on each floor, including the basement. The garage is large as well with room for two cars and a workshop. this home is within walking distance of Mounds Park and Indian Mounds Park with walking and biking trails and spectacular views from the bluffs overlooking St Paul and the Mississippi River. A perfect starter home and big enough for a growing family.
INTERIOR
Bedrooms: 4
Fin ft² / Living Area: 1528 ft²
Below Ground Living: 337ft²
Bathrooms: 3
Above Ground Living: 1191ft²
-
Basement Details: Finished,
Appliances Included:
-
- Range
- Refrigerator
EXTERIOR
Air Conditioning: Window Unit(s)
Garage Spaces: 3
Construction Materials: N/A
Foundation Size: 672ft²
Unit Amenities:
-
- Porch
- Ceiling Fan(s)
Heating System:
-
- Boiler
ROOMS
| Main | Size | ft² |
|---|---|---|
| Living Room | 20X13 | 400 ft² |
| Kitchen | 10X13 | 100 ft² |
| Bedroom 1 | 11X12 | 121 ft² |
| Bedroom 2 | 11X10 | 121 ft² |
| Bathroom | 5X8 | 25 ft² |
| Porch | 8X20 | 64 ft² |
| Upper | Size | ft² |
|---|---|---|
| Bedroom 3 | 15X10 | 225 ft² |
| Bedroom 4 | 15X10 | 225 ft² |
| Bathroom | 15X5 | 225 ft² |
| Lower | Size | ft² |
|---|---|---|
| Family Room | 17X17 | 289 ft² |
| Bathroom | 6X8 | 36 ft² |
| Laundry | 11X14 | 121 ft² |
| Utility Room | 14X9 | 196 ft² |
LOT
Acres: N/A
Lot Size Dim.: 45X154
Longitude: 44.949
Latitude: -93.0564
Zoning: Residential-Single Family
FINANCIAL & TAXES
Tax year: 2025
Tax annual amount: $3,642
MISCELLANEOUS
Fuel System: N/A
Sewer System: City Sewer/Connected
Water System: City Water/Connected
ADDITIONAL INFORMATION
MLS#: NST7739434
Listing Brokerage: Bridge Realty, LLC

ID: 4007187
Published: August 15, 2025
Last Update: August 15, 2025
Views: 1






