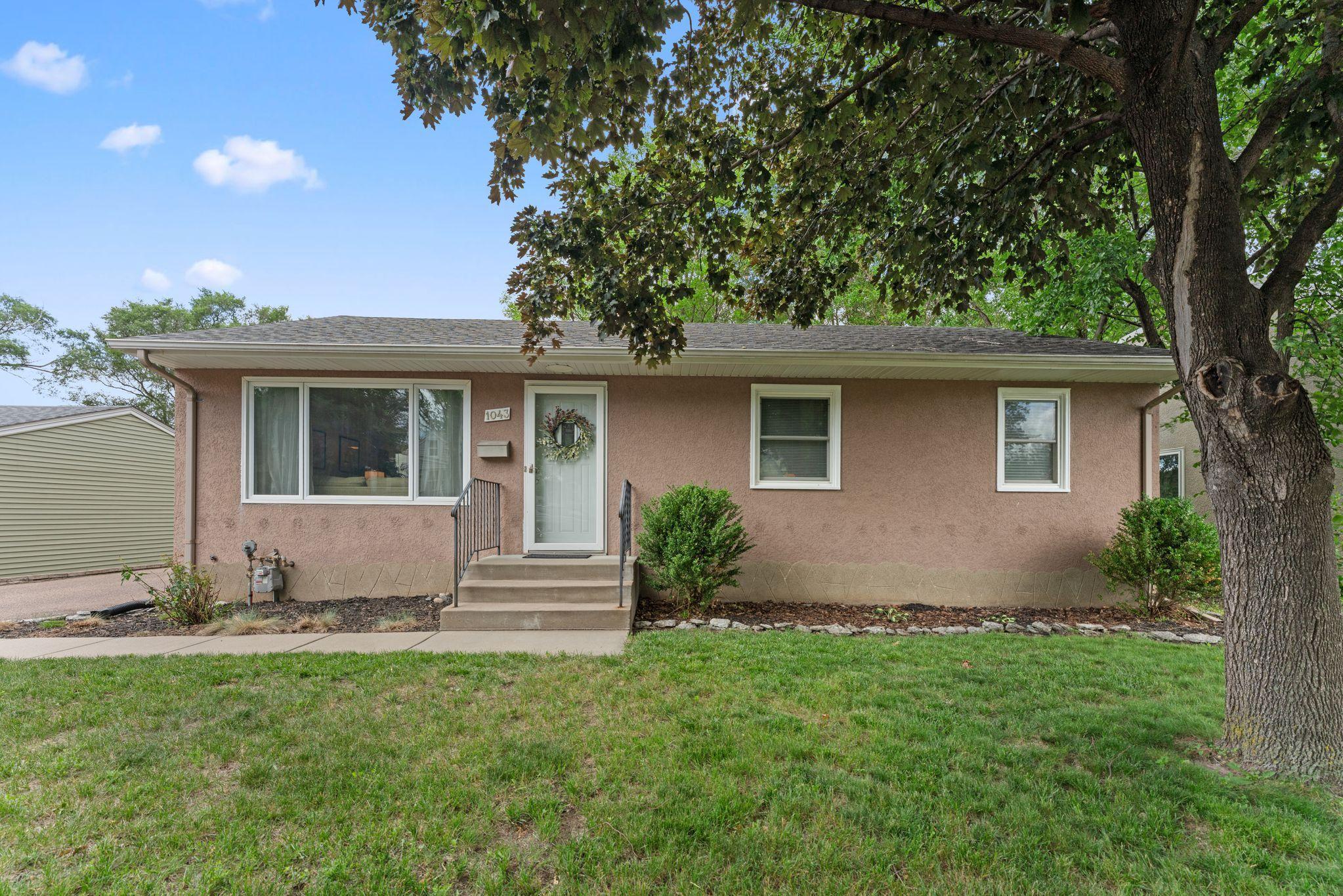1043 ARUNDEL STREET
1043 Arundel Street, Saint Paul, 55117, MN
-
Price: $269,000
-
Status type: For Sale
-
City: Saint Paul
-
Neighborhood: North End
Bedrooms: 4
Property Size :1410
-
Listing Agent: NST13865,NST47691
-
Property type : Single Family Residence
-
Zip code: 55117
-
Street: 1043 Arundel Street
-
Street: 1043 Arundel Street
Bathrooms: 2
Year: 1958
Listing Brokerage: Douglas Realty
FEATURES
- Range
- Refrigerator
- Washer
- Dryer
- Exhaust Fan
- Stainless Steel Appliances
DETAILS
Well-cared for one-story home with 3 main floor bedrooms conveniently located in a quiet neighborhood. Updated windows & doors, bathrooms, flooring, interior raised panel doors and more. A great opportunity to combine the basement BR & den into a huge private bedroom. Large utility room with lots of storage space. Step outside in back to the 12x12 deck and enjoy the semi-secluded yard. Oversized 1-car garage with a driveway that provides for additional off-street parking. Close to schools, public transit and the newly opened North End Community Center too.
INTERIOR
Bedrooms: 4
Fin ft² / Living Area: 1410 ft²
Below Ground Living: 438ft²
Bathrooms: 2
Above Ground Living: 972ft²
-
Basement Details: Daylight/Lookout Windows, Egress Window(s), Full, Partially Finished, Storage Space,
Appliances Included:
-
- Range
- Refrigerator
- Washer
- Dryer
- Exhaust Fan
- Stainless Steel Appliances
EXTERIOR
Air Conditioning: None
Garage Spaces: 1
Construction Materials: N/A
Foundation Size: 972ft²
Unit Amenities:
-
- Kitchen Window
- Deck
- Hardwood Floors
- Washer/Dryer Hookup
- Paneled Doors
- Main Floor Primary Bedroom
Heating System:
-
- Forced Air
ROOMS
| Main | Size | ft² |
|---|---|---|
| Living Room | 17x13 | 289 ft² |
| Kitchen | 17x10 | 289 ft² |
| Bedroom 1 | 11.5x11 | 131.29 ft² |
| Bedroom 2 | 10.5x9 | 109.38 ft² |
| Bedroom 3 | 10x9 | 100 ft² |
| Lower | Size | ft² |
|---|---|---|
| Bedroom 4 | 12x9 | 144 ft² |
| Den | 12x10 | 144 ft² |
| Play Room | 13x12 | 169 ft² |
| Utility Room | 22x15 | 484 ft² |
LOT
Acres: N/A
Lot Size Dim.: 64x117
Longitude: 44.9726
Latitude: -93.1191
Zoning: Residential-Single Family
FINANCIAL & TAXES
Tax year: 2025
Tax annual amount: $2,456
MISCELLANEOUS
Fuel System: N/A
Sewer System: City Sewer/Connected
Water System: City Water/Connected
ADITIONAL INFORMATION
MLS#: NST7764850
Listing Brokerage: Douglas Realty

ID: 3829897
Published: June 26, 2025
Last Update: June 26, 2025
Views: 3






