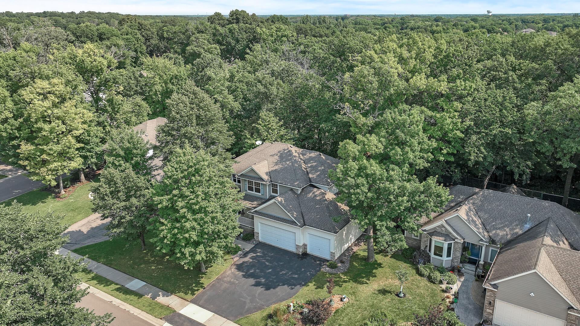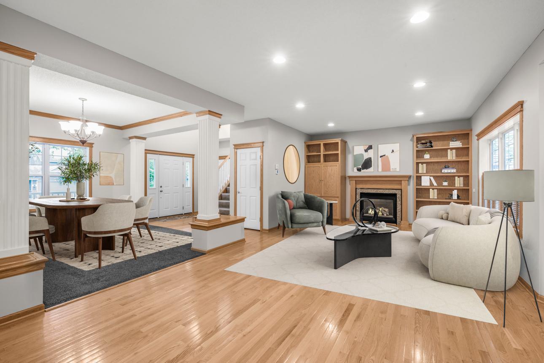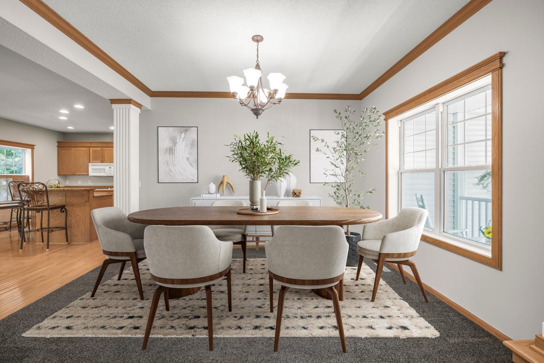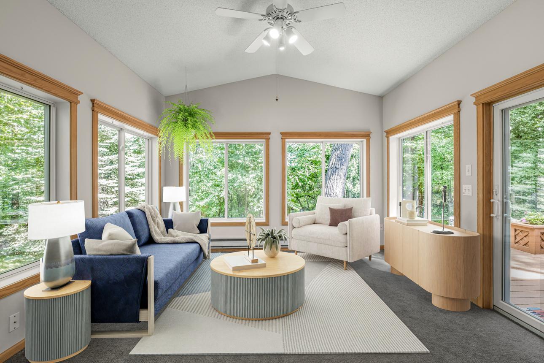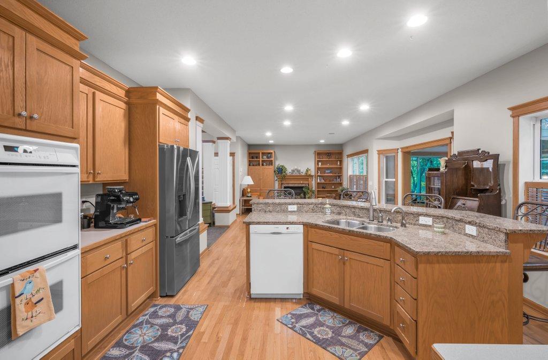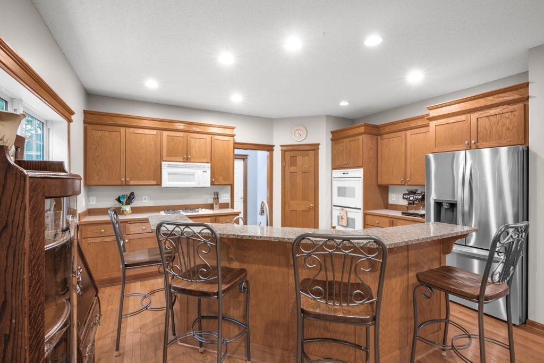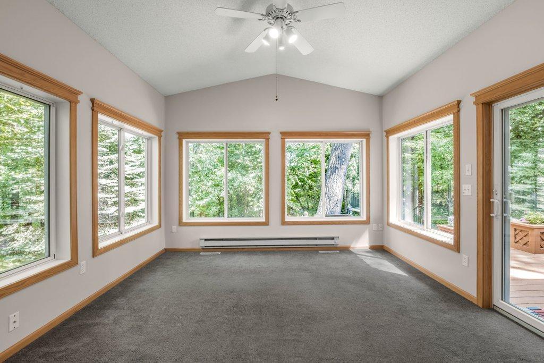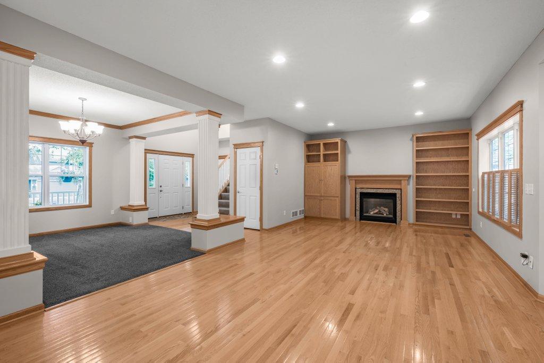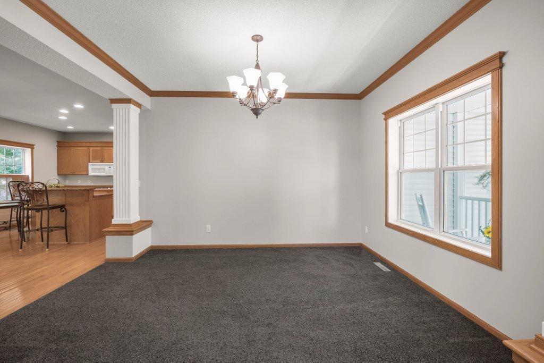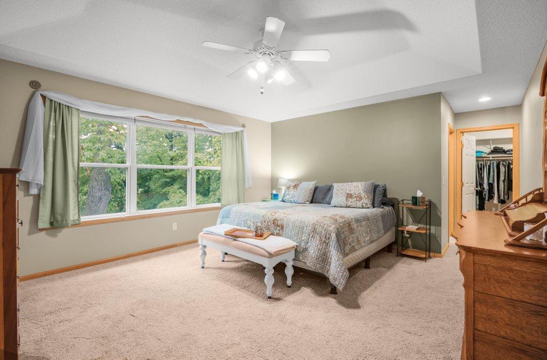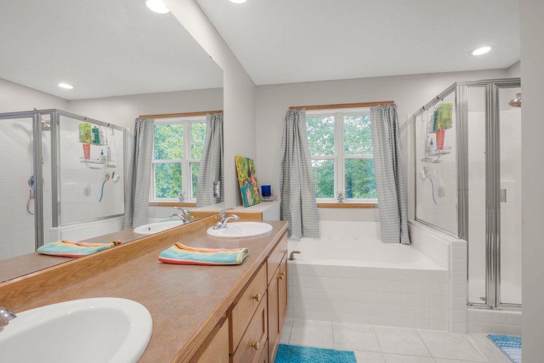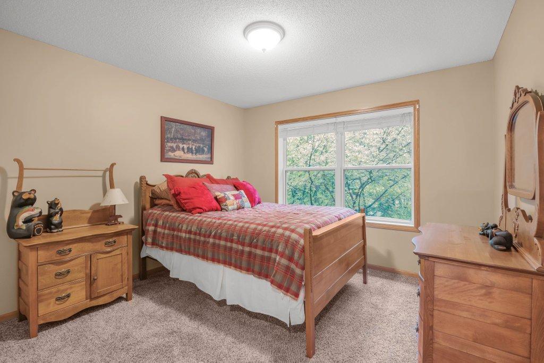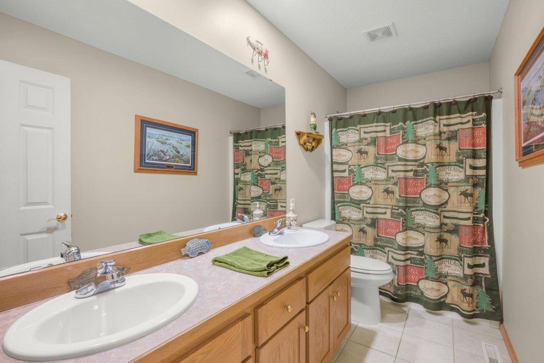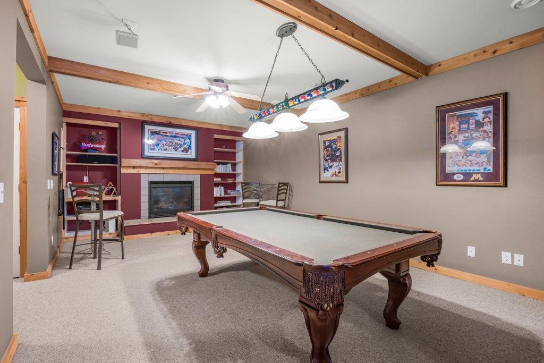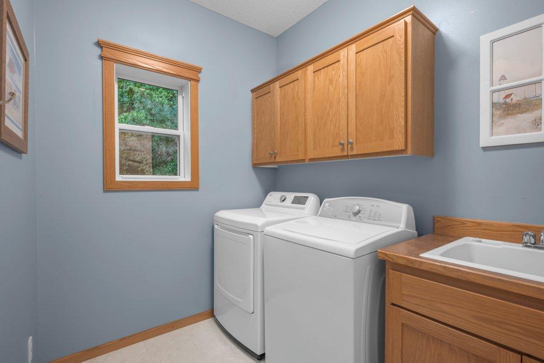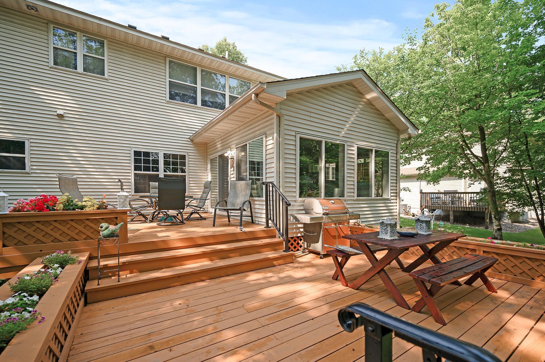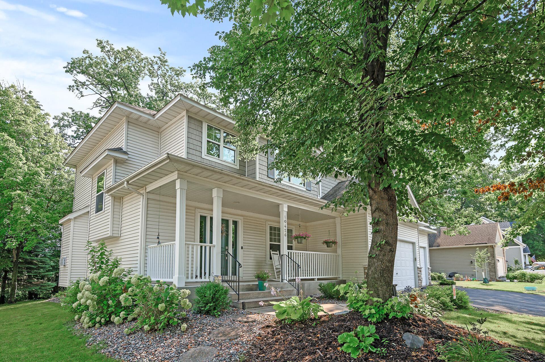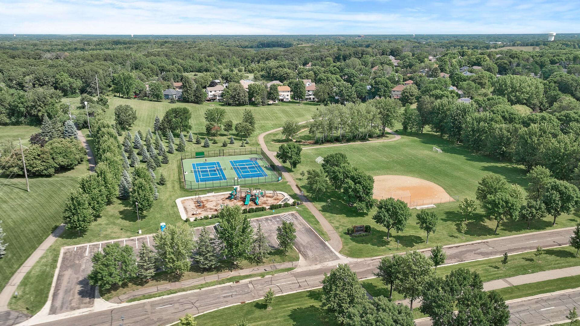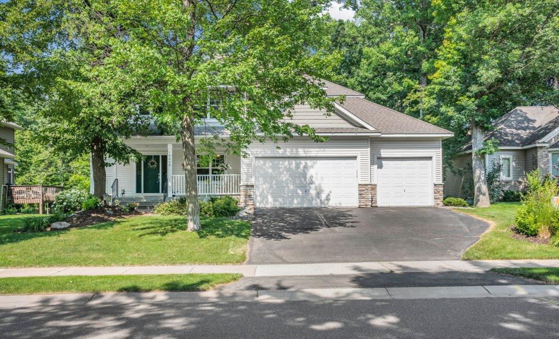10426 HIDDEN OAKS LANE
10426 Hidden Oaks Lane, Champlin, 55316, MN
-
Price: $549,000
-
Status type: For Sale
-
City: Champlin
-
Neighborhood: Hidden Oaks Preserve
Bedrooms: 5
Property Size :3432
-
Listing Agent: NST19321,NST108677
-
Property type : Single Family Residence
-
Zip code: 55316
-
Street: 10426 Hidden Oaks Lane
-
Street: 10426 Hidden Oaks Lane
Bathrooms: 4
Year: 1999
Listing Brokerage: Keller Williams Realty Integrity-Edina
FEATURES
- Refrigerator
- Washer
- Dryer
- Microwave
- Exhaust Fan
- Dishwasher
- Water Softener Owned
- Disposal
- Cooktop
- Wall Oven
- Air-To-Air Exchanger
- Central Vacuum
- Water Filtration System
- Gas Water Heater
- Electric Water Heater
- Double Oven
- Stainless Steel Appliances
DETAILS
Welcome to this beautiful, pre-inspected 5-bedroom, 4-bath, two-story home, offering a blend of comfort, space, and modern updates. Enjoy rich hardwood floors, granite countertops, a breakfast bar, main floor laundry, and a great room. The upper-level features four bedrooms, including a serene master suite. Unwind in the light-filled 4-season porch or step out onto the 2-tier deck—perfect for morning coffee or outdoor gatherings surrounded by nature and garden views. The finished lower level is ideal for entertaining and comes complete with a pool table the seller hopes to leave for the next owner to enjoy. Nestled in a beautiful tree-lined neighborhood with sidewalks and walking paths and located just minutes from Elm Creek Park Reserve. Quick access to Highways 169 & 610, as well as nearby shopping, dining, and more. Don't miss this move-in ready gem!
INTERIOR
Bedrooms: 5
Fin ft² / Living Area: 3432 ft²
Below Ground Living: 917ft²
Bathrooms: 4
Above Ground Living: 2515ft²
-
Basement Details: Crawl Space, Egress Window(s), Finished, Full, Concrete, Sump Pump,
Appliances Included:
-
- Refrigerator
- Washer
- Dryer
- Microwave
- Exhaust Fan
- Dishwasher
- Water Softener Owned
- Disposal
- Cooktop
- Wall Oven
- Air-To-Air Exchanger
- Central Vacuum
- Water Filtration System
- Gas Water Heater
- Electric Water Heater
- Double Oven
- Stainless Steel Appliances
EXTERIOR
Air Conditioning: Central Air
Garage Spaces: 3
Construction Materials: N/A
Foundation Size: 1094ft²
Unit Amenities:
-
- Kitchen Window
- Porch
- Hardwood Floors
- Sun Room
- Ceiling Fan(s)
- Walk-In Closet
- In-Ground Sprinkler
- Kitchen Center Island
- City View
- Walk-Up Attic
- Satelite Dish
- Primary Bedroom Walk-In Closet
Heating System:
-
- Forced Air
ROOMS
| Main | Size | ft² |
|---|---|---|
| Living Room | 16x13 | 256 ft² |
| Dining Room | 13x12 | 169 ft² |
| Kitchen | 21x15 | 441 ft² |
| Four Season Porch | 12x11 | 144 ft² |
| Laundry | 8x6 | 64 ft² |
| Upper | Size | ft² |
|---|---|---|
| Bedroom 1 | 16x14 | 256 ft² |
| Bedroom 2 | 13x12 | 169 ft² |
| Bedroom 3 | 12x11 | 144 ft² |
| Bedroom 4 | 11x11 | 121 ft² |
| Lower | Size | ft² |
|---|---|---|
| Family Room | 23x13 | 529 ft² |
| Bedroom 5 | 24x14 | 576 ft² |
LOT
Acres: N/A
Lot Size Dim.: 75x120x80x123
Longitude: 45.1578
Latitude: -93.4124
Zoning: Residential-Single Family
FINANCIAL & TAXES
Tax year: 2025
Tax annual amount: $6,673
MISCELLANEOUS
Fuel System: N/A
Sewer System: City Sewer/Connected
Water System: City Water/Connected
ADDITIONAL INFORMATION
MLS#: NST7793314
Listing Brokerage: Keller Williams Realty Integrity-Edina

ID: 4044233
Published: August 27, 2025
Last Update: August 27, 2025
Views: 9


