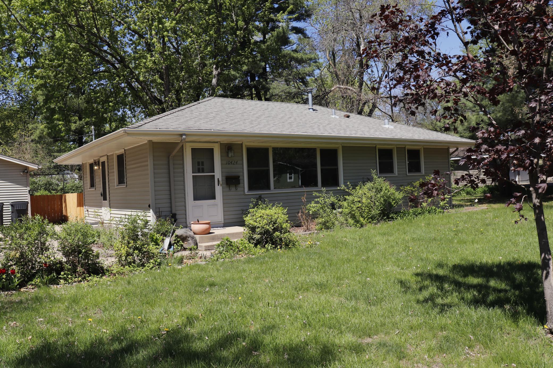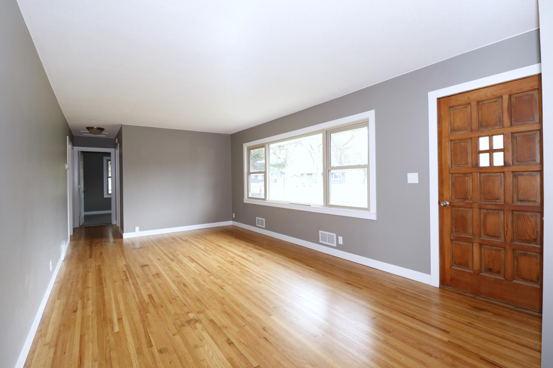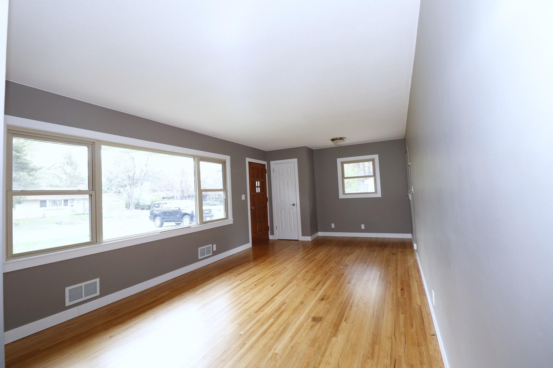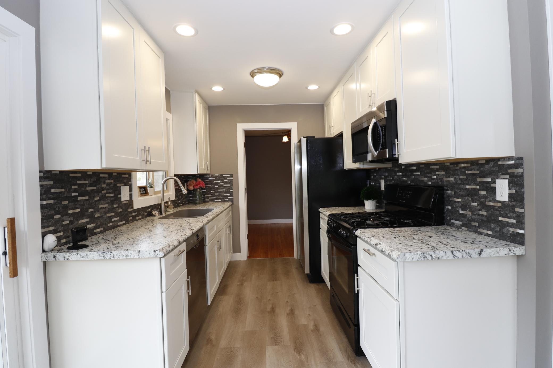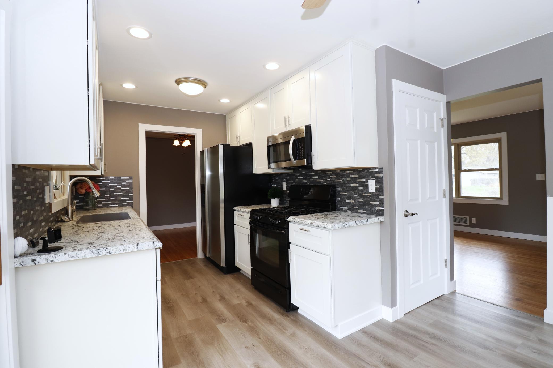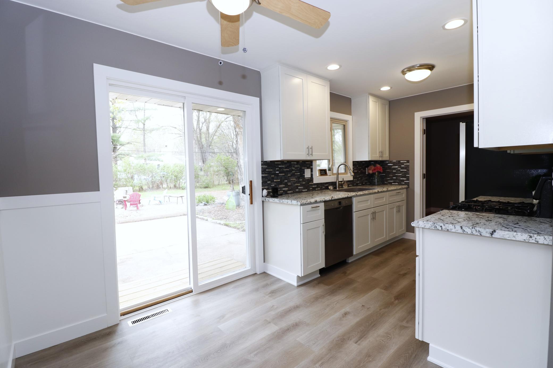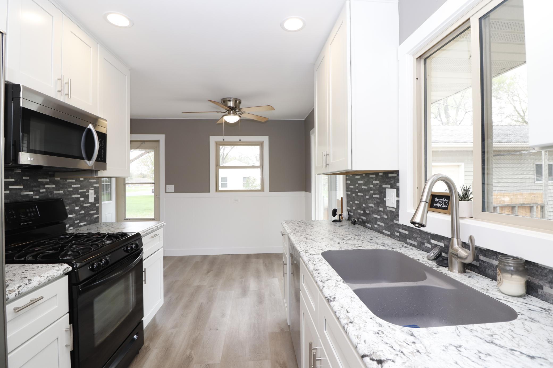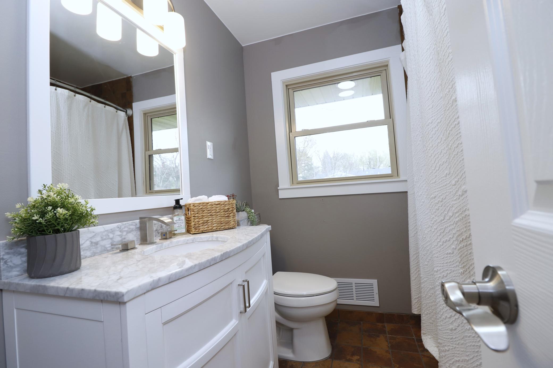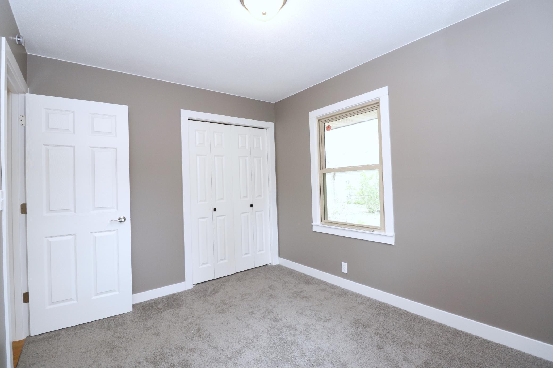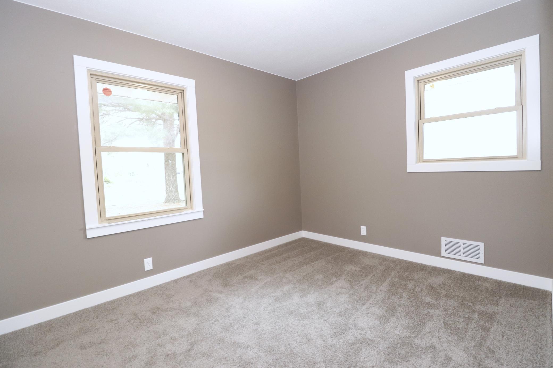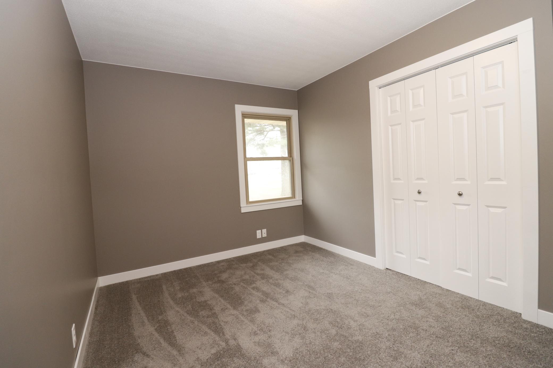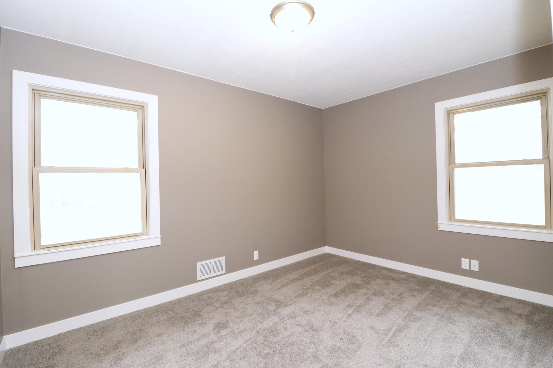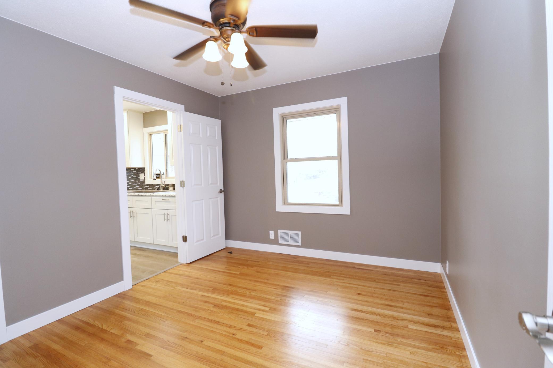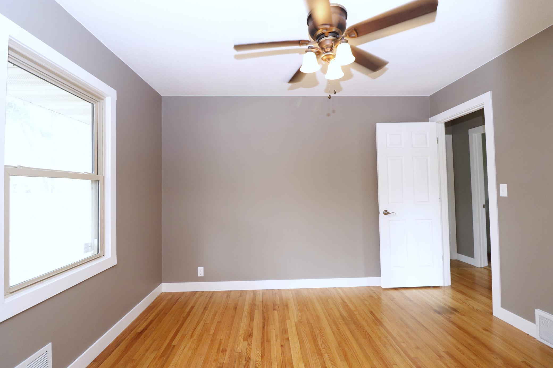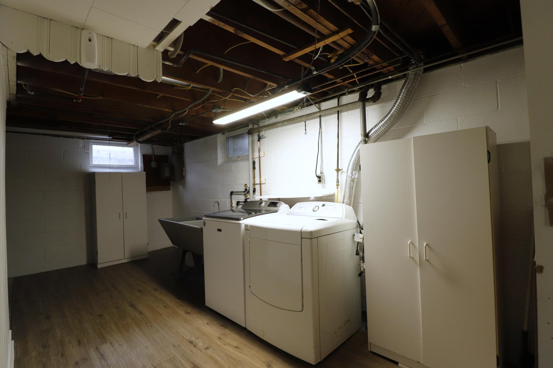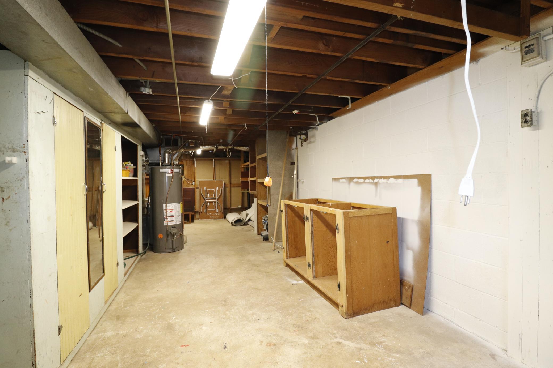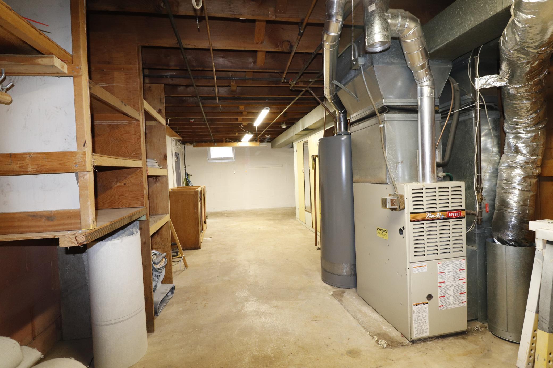10424 WASHBURN AVENUE
10424 Washburn Avenue, Minneapolis (Bloomington), 55431, MN
-
Price: $364,900
-
Status type: For Sale
-
Neighborhood: Dundee Manor
Bedrooms: 3
Property Size :1670
-
Listing Agent: NST16061,NST47603
-
Property type : Single Family Residence
-
Zip code: 55431
-
Street: 10424 Washburn Avenue
-
Street: 10424 Washburn Avenue
Bathrooms: 1
Year: 1954
Listing Brokerage: Associated, REALTORS
DETAILS
One of the largest lots in the area. Over sized fenced lot, on quiet street tree filled yard. (.41 acres) . Classic mid century Bloomington rambler, that could have been built yesterday with all the updates. It has been gone through with a fine tooth comb. Much privacy, yet walking distance from shopping and entertainment. It features a recently updated kitchen with new cabinets, appliances, and counter tops, making it a perfect place for cooking and entertaining. All new doors with white trim, many new light fixtures. Newer full bath on main level. The old growth oak hardwood floors have been beautifully refinished. The entire home has been freshly painted. Newer siding, newer roof and replacement windows through out the home. Egress window in lower family room, which was used as the master bedroom in the past. There large space for future bath room in utility room area. Extra parking in front of the over sized two car garage assures extra parking for the home owner and their guests. Truck and trailer owner will find an 8-foot-tall garage door for easy access to the garage, Garage heater is “as is.” There is also a storage shed in the back yard and a space for a garden. Move right in and enjoy the summer.
INTERIOR
Bedrooms: 3
Fin ft² / Living Area: 1670 ft²
Below Ground Living: 710ft²
Bathrooms: 1
Above Ground Living: 960ft²
-
Basement Details: Brick/Mortar, Egress Window(s), Finished, Full,
Appliances Included:
-
EXTERIOR
Air Conditioning: Central Air
Garage Spaces: 2
Construction Materials: N/A
Foundation Size: 960ft²
Unit Amenities:
-
Heating System:
-
- Forced Air
ROOMS
| Main | Size | ft² |
|---|---|---|
| Living Room | 22x12 | 484 ft² |
| Dining Room | 12x6 | 144 ft² |
| Kitchen | 12x10 | 144 ft² |
| Bedroom 1 | 12x12 | 144 ft² |
| Bedroom 2 | 11x9 | 121 ft² |
| Bedroom 3 | 12x10 | 144 ft² |
| Basement | Size | ft² |
|---|---|---|
| Family Room | 20x12 | 400 ft² |
| Utility Room | 8x18 | 64 ft² |
LOT
Acres: N/A
Lot Size Dim.: 125x142
Longitude: 44.8147
Latitude: -93.3183
Zoning: Residential-Single Family
FINANCIAL & TAXES
Tax year: 2024
Tax annual amount: $4,037
MISCELLANEOUS
Fuel System: N/A
Sewer System: City Sewer/Connected
Water System: City Water/Connected
ADITIONAL INFORMATION
MLS#: NST7736988
Listing Brokerage: Associated, REALTORS

ID: 3578897
Published: May 01, 2025
Last Update: May 01, 2025
Views: 17


