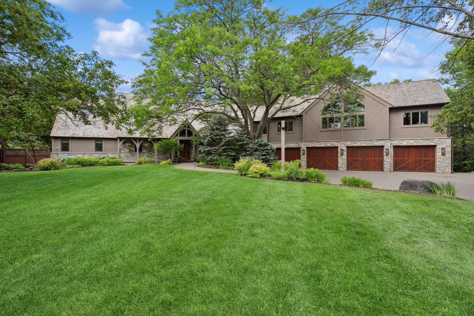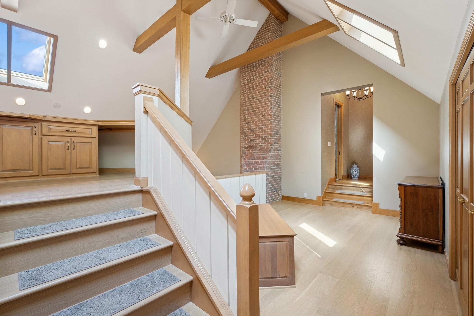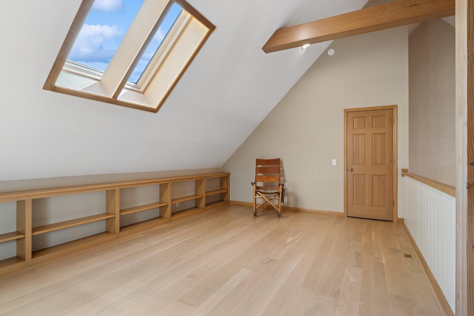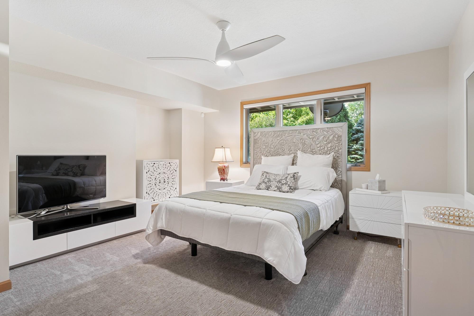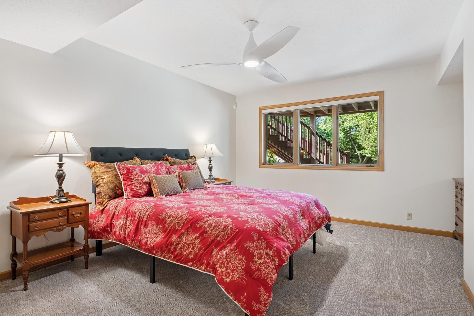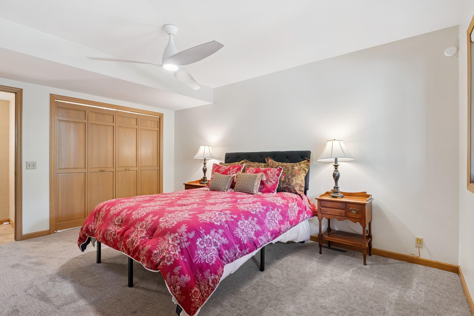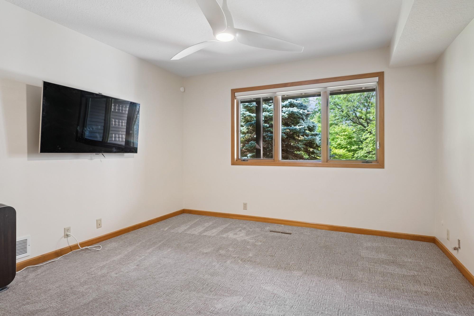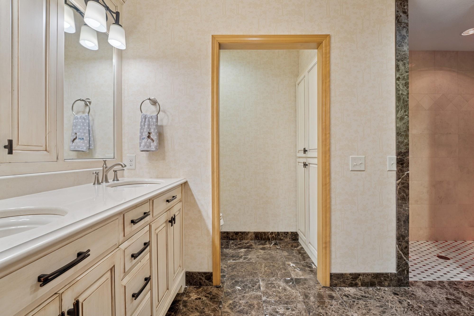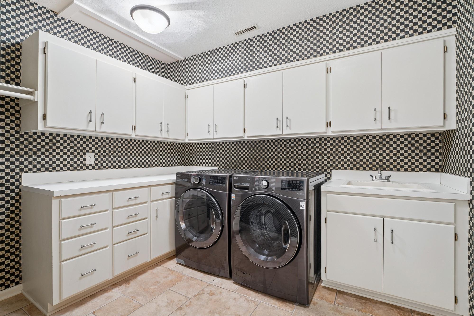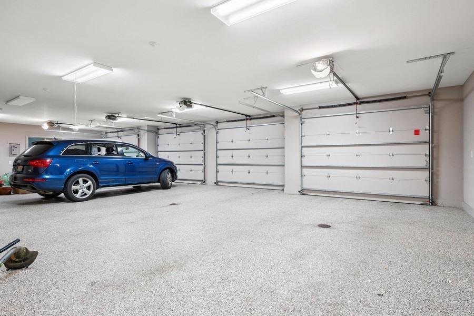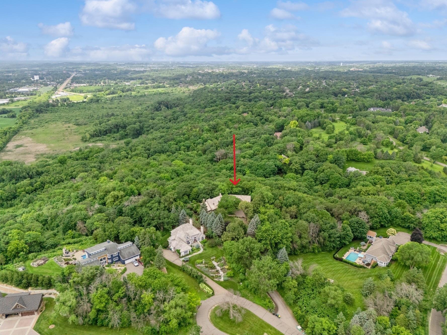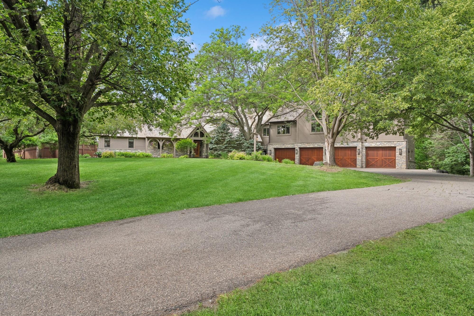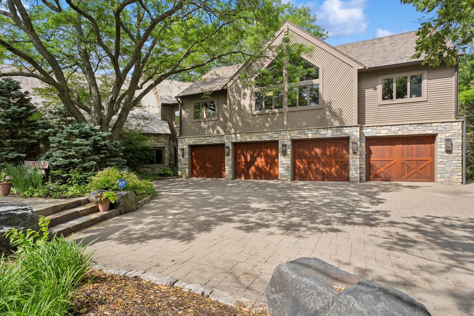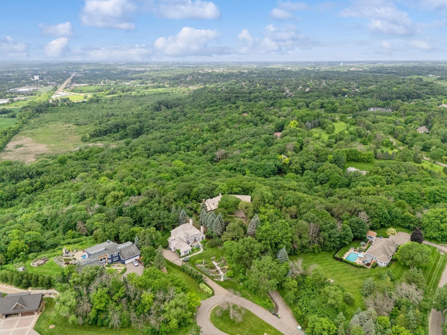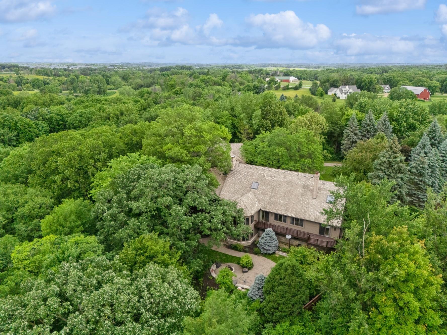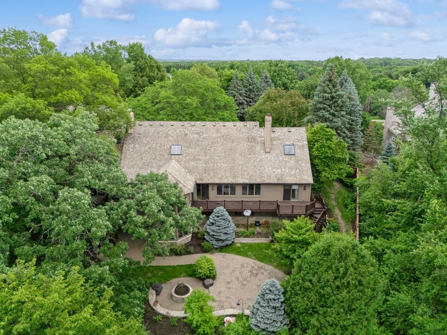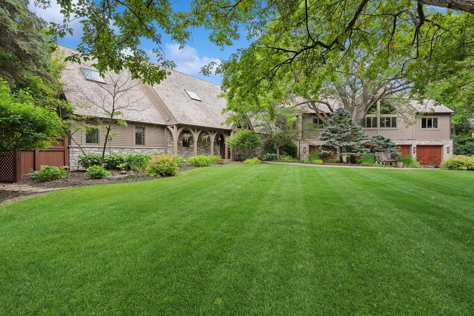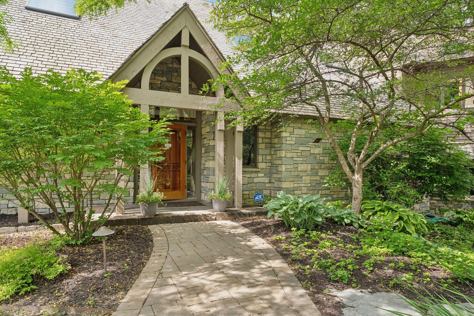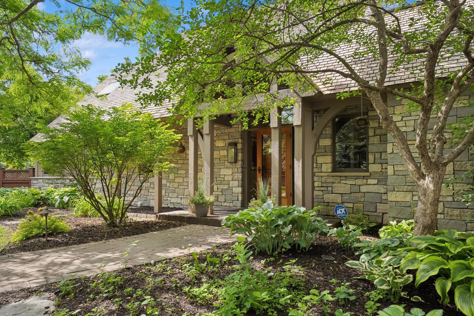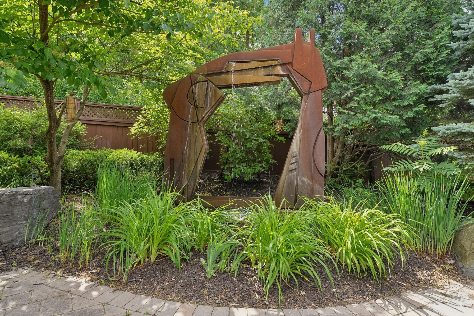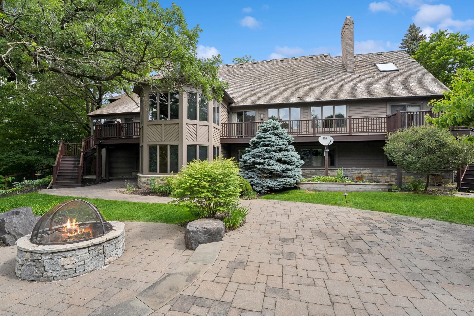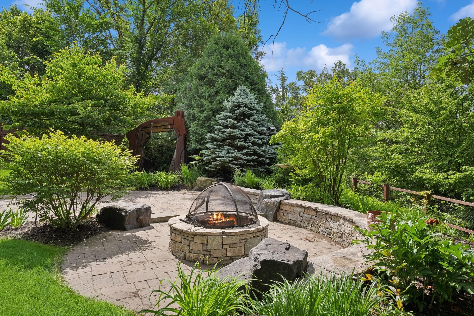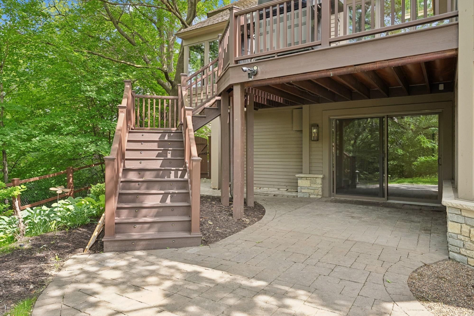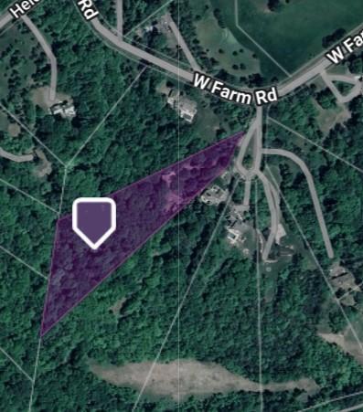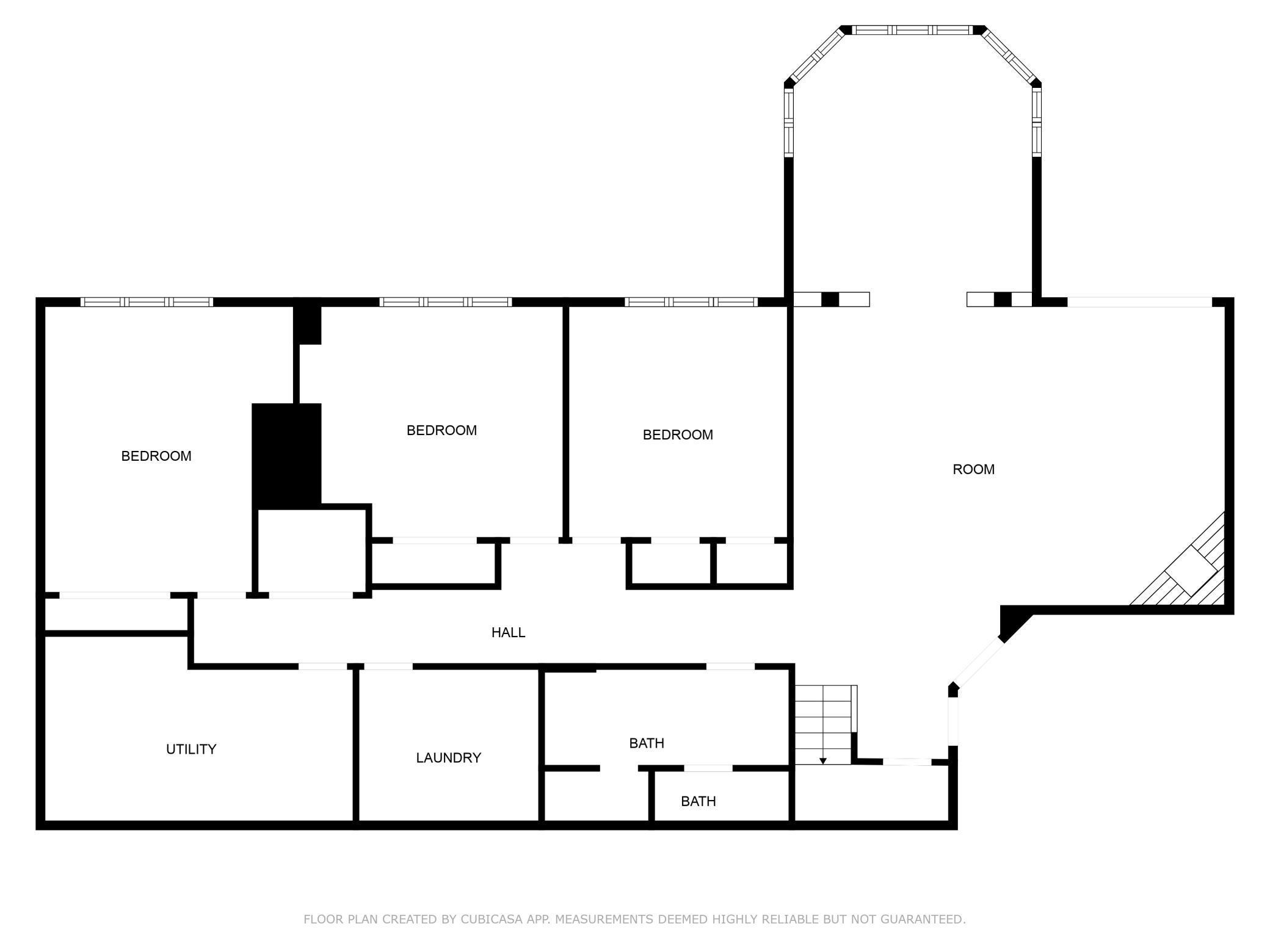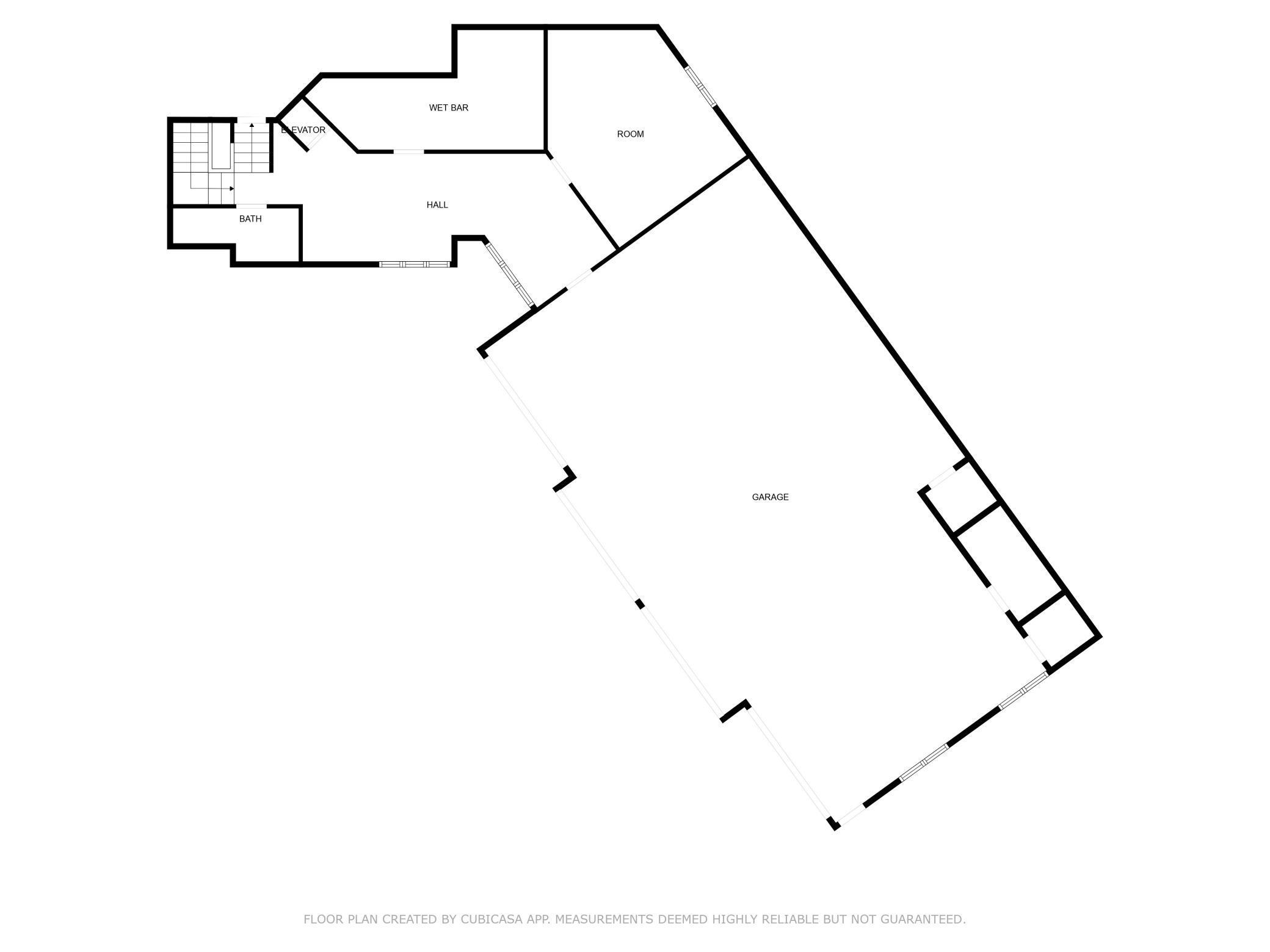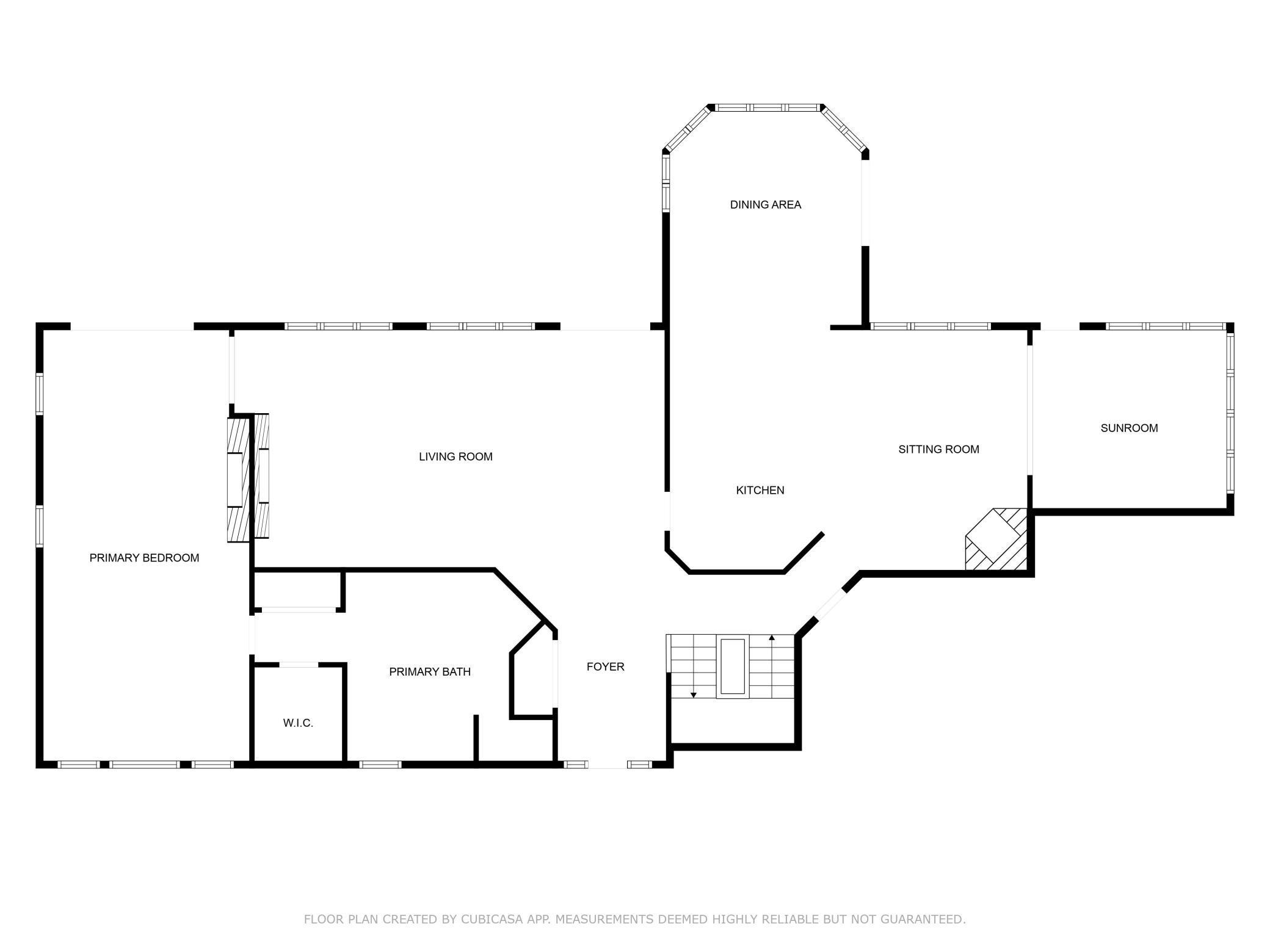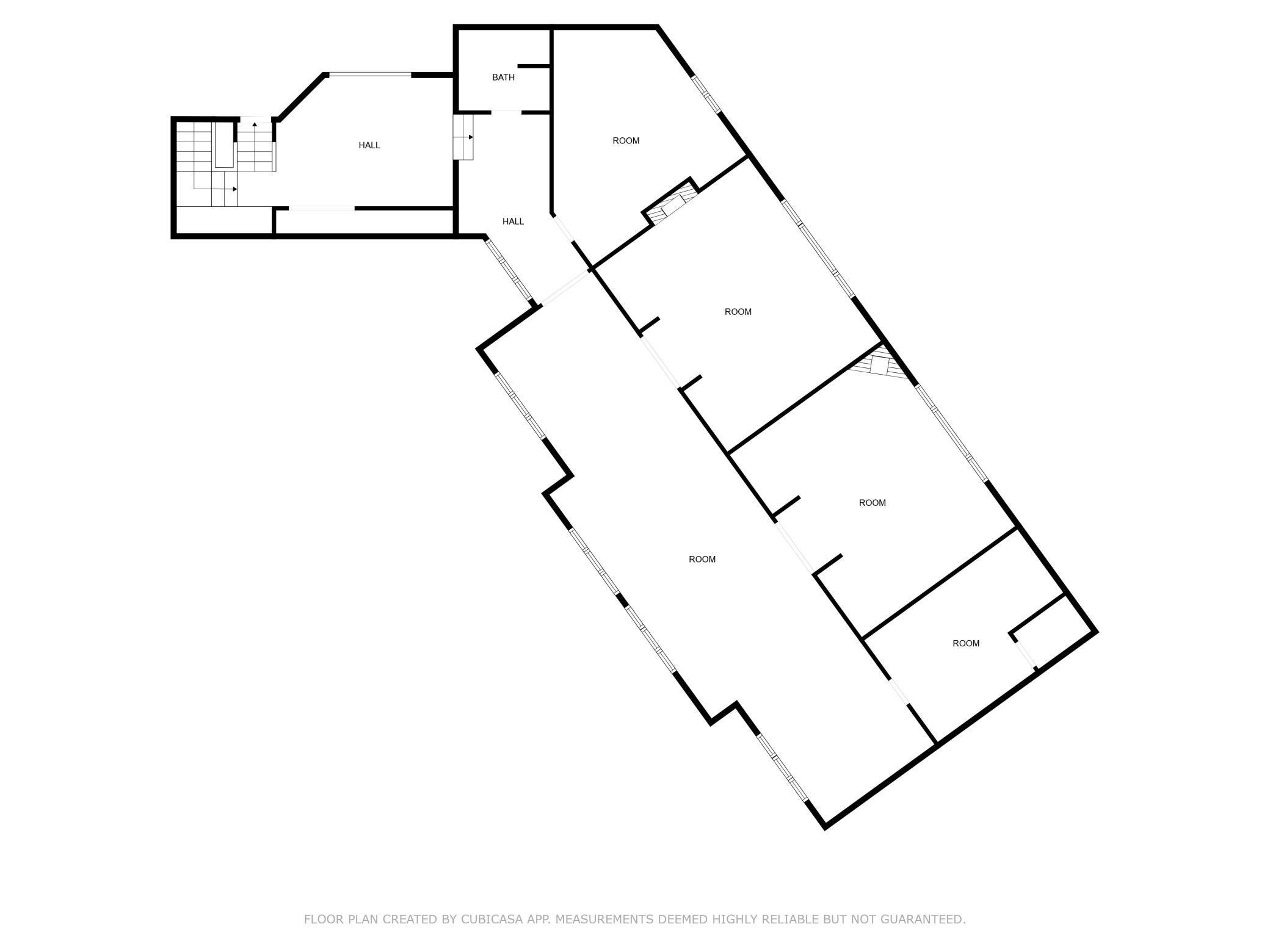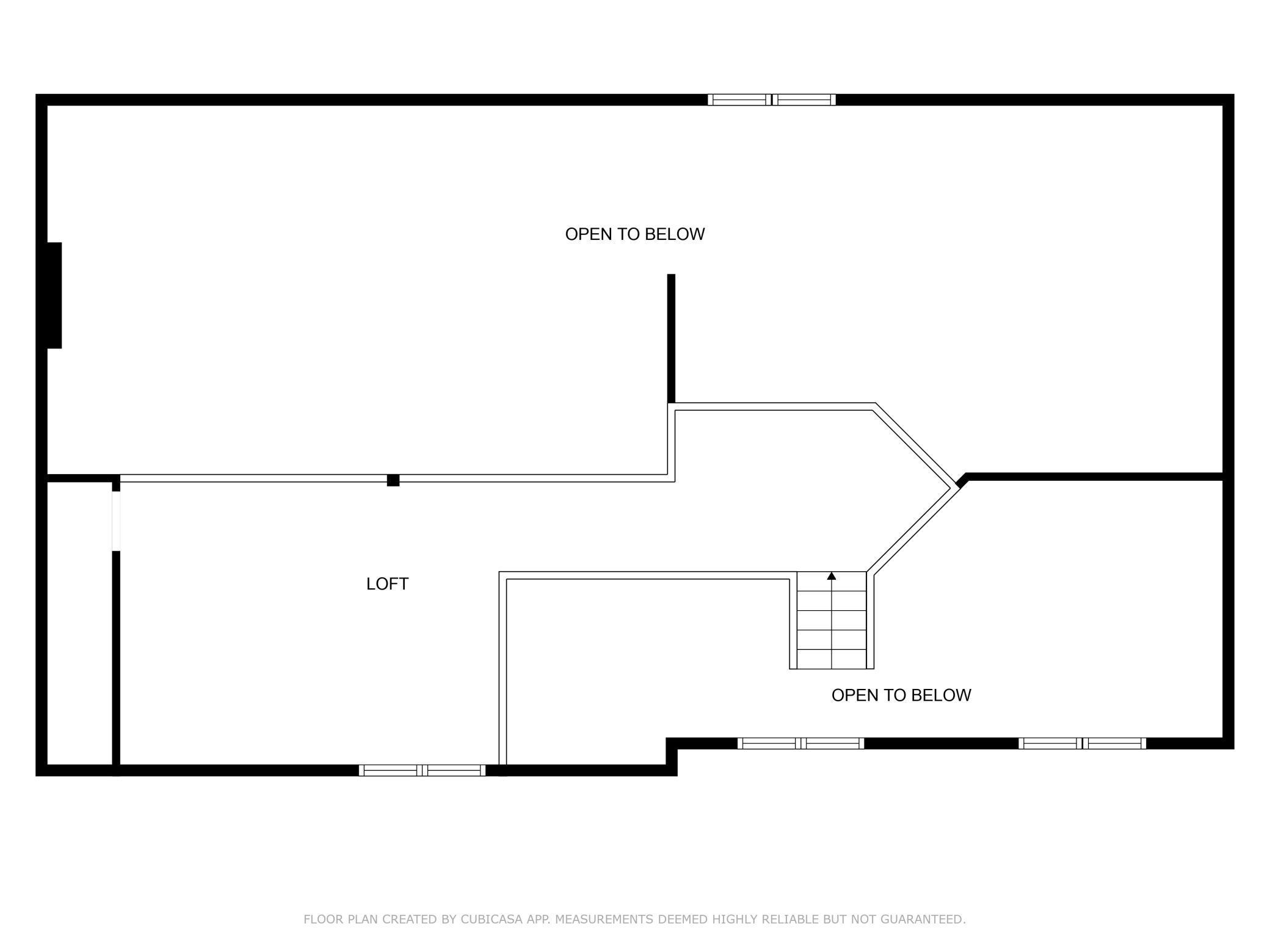10420 BLUFF CIRCLE
10420 Bluff Circle, Chaska, 55318, MN
-
Price: $1,900,000
-
Status type: For Sale
-
City: Chaska
-
Neighborhood: The Hesse Farm 2nd Add
Bedrooms: 4
Property Size :7365
-
Listing Agent: NST16304,NST105541
-
Property type : Single Family Residence
-
Zip code: 55318
-
Street: 10420 Bluff Circle
-
Street: 10420 Bluff Circle
Bathrooms: 4
Year: 1983
Listing Brokerage: Edina Realty, Inc.
FEATURES
- Refrigerator
- Washer
- Dryer
- Microwave
- Dishwasher
- Cooktop
- Wall Oven
- Double Oven
- Stainless Steel Appliances
DETAILS
Luxury Living Meets Timeless Elegance in This Secluded 7,000+ Sq Ft Executive Estate Welcome to an extraordinary luxury home nestled in the serene wooded bluffs of the southwest metro—offering unmatched privacy, premium design, and over 7,000 square feet of refined living space. This one-of-a-kind estate blends timeless sophistication with modern conveniences, making it the perfect retreat for executive living, entertaining, and everyday comfort. Located just minutes from Flying Cloud Airport, and a short drive to Hazeltine National Golf Club and MSP International Airport, this home offers both seclusion and accessibility—ideal for professionals, frequent travelers, and golf enthusiasts. Step inside to discover a chef’s dream kitchen featuring high-end stainless steel appliances, custom cabinetry, and stunning stone countertops. The open-concept floor plan flows into a formal dining area and a four-season porch with heated floors—perfect for year-round enjoyment and panoramic views of the lush, private backyard. Purposefully designed with flexibility and functionality in mind, the home includes two executive-style home offices and an impressive 52x15-foot private library with soaring cathedral ceilings—ideal for work, creativity, or quiet reflection. With two residential elevators, you’ll enjoy seamless access to all levels of the home, including spacious bedrooms, a fully finished lower level, and a heated and air-conditioned 4-car garage with ample storage. This luxury property underwent a significant addition and remodel in 2012, showcasing exceptional craftsmanship, upscale finishes, and thoughtful upgrades throughout. The backyard is an entertainer’s paradise—landscaped and designed for hosting gatherings large or small in a tranquil, natural setting.
INTERIOR
Bedrooms: 4
Fin ft² / Living Area: 7365 ft²
Below Ground Living: 1715ft²
Bathrooms: 4
Above Ground Living: 5650ft²
-
Basement Details: Finished, Full, Walkout,
Appliances Included:
-
- Refrigerator
- Washer
- Dryer
- Microwave
- Dishwasher
- Cooktop
- Wall Oven
- Double Oven
- Stainless Steel Appliances
EXTERIOR
Air Conditioning: Central Air
Garage Spaces: 4
Construction Materials: N/A
Foundation Size: 1855ft²
Unit Amenities:
-
Heating System:
-
- Forced Air
ROOMS
| Main | Size | ft² |
|---|---|---|
| Living Room | 30x16 | 900 ft² |
| Dining Room | 13x11 | 169 ft² |
| Kitchen | 13x32 | 169 ft² |
| Bedroom 1 | 14x30 | 196 ft² |
| Four Season Porch | 13x12 | 169 ft² |
| Lower | Size | ft² |
|---|---|---|
| Family Room | 24x40 | 576 ft² |
| Bedroom 2 | 12x13 | 144 ft² |
| Bedroom 3 | 15x13 | 225 ft² |
| Bedroom 4 | 14x16 | 196 ft² |
| Workshop | 14x19 | 196 ft² |
| Pantry (Walk-In) | 21x11 | 441 ft² |
| Mud Room | 31x14 | 961 ft² |
| Upper | Size | ft² |
|---|---|---|
| Library | 15x52 | 225 ft² |
| Hobby Room | 17x18 | 289 ft² |
| Loft | 37x13 | 1369 ft² |
| Office | 17x20 | 289 ft² |
| Office | 17x20 | 289 ft² |
LOT
Acres: N/A
Lot Size Dim.: 110x23x12x134x475x829
Longitude: 44.8159
Latitude: -93.5599
Zoning: Residential-Single Family
FINANCIAL & TAXES
Tax year: 2025
Tax annual amount: $14,706
MISCELLANEOUS
Fuel System: N/A
Sewer System: Septic System Compliant - Yes
Water System: Well
ADDITIONAL INFORMATION
MLS#: NST7740451
Listing Brokerage: Edina Realty, Inc.

ID: 3842075
Published: June 30, 2025
Last Update: June 30, 2025
Views: 11


