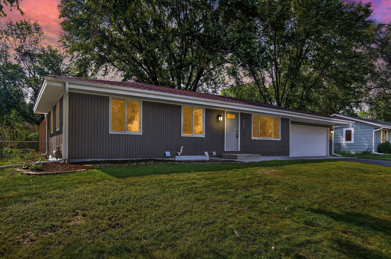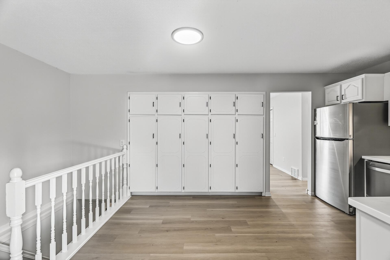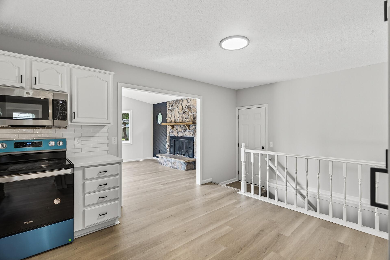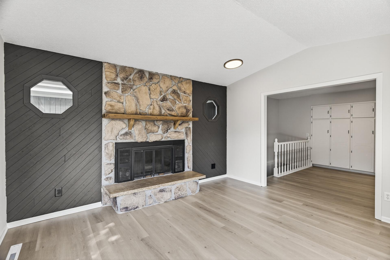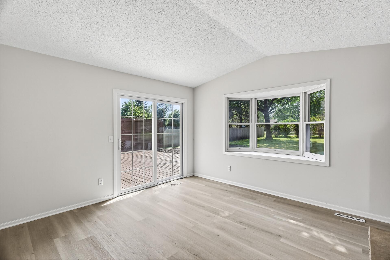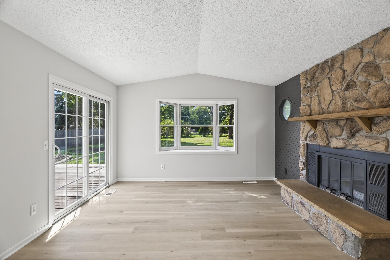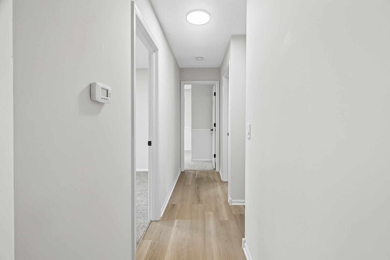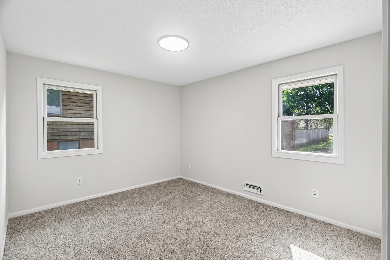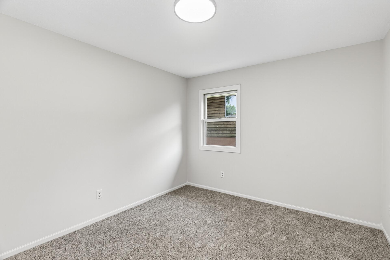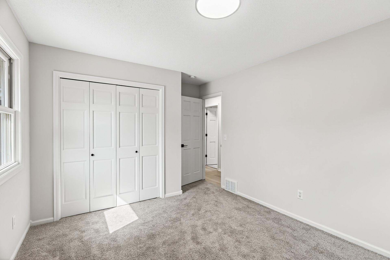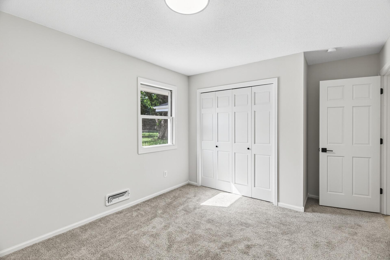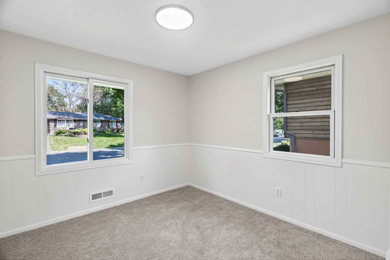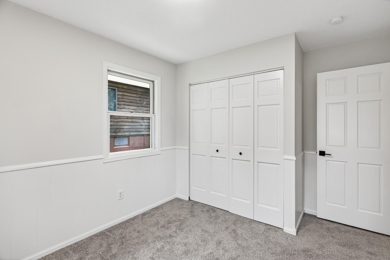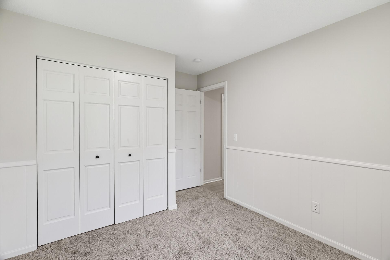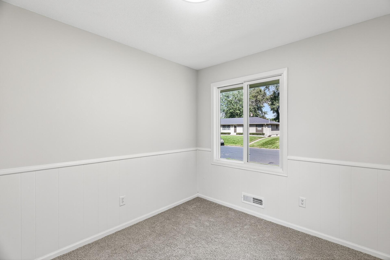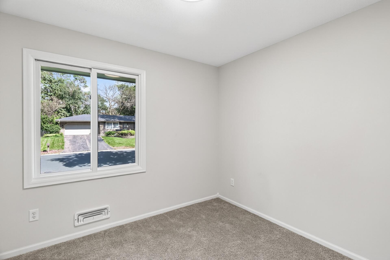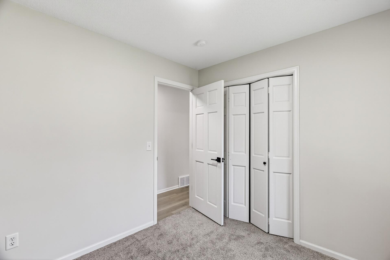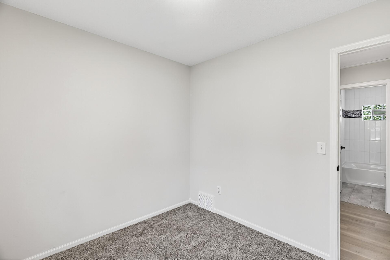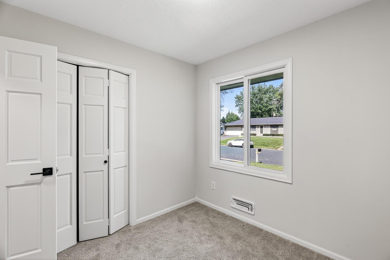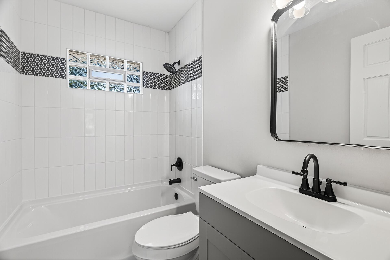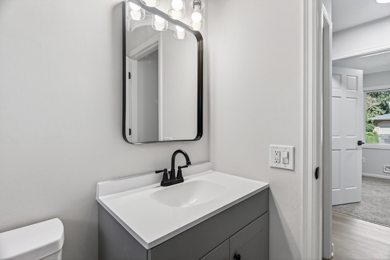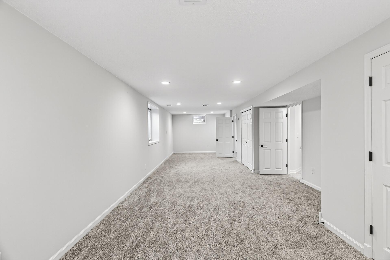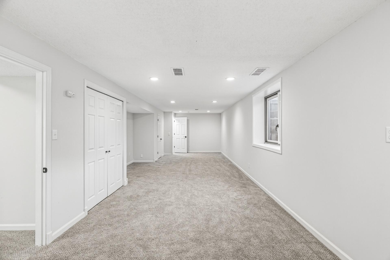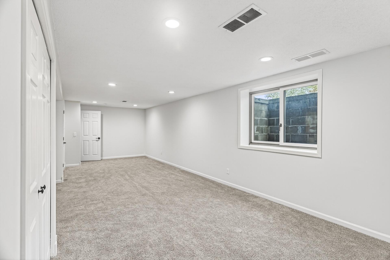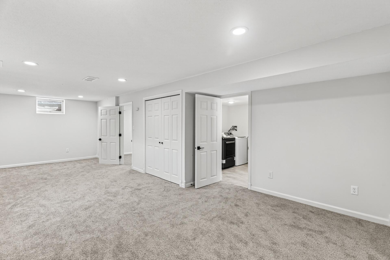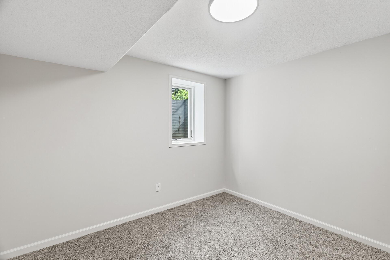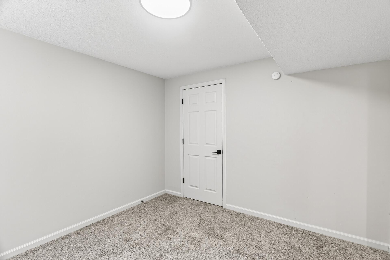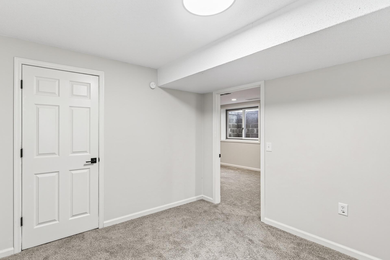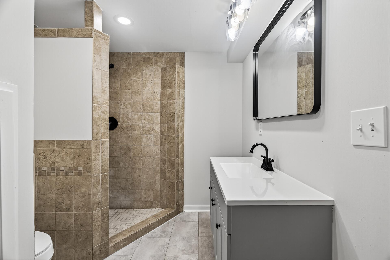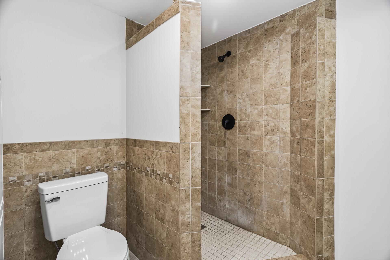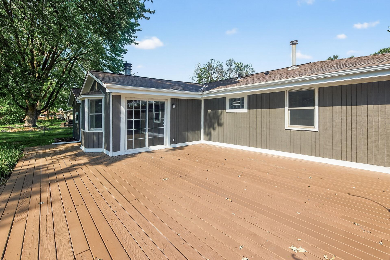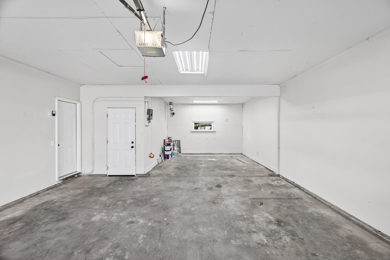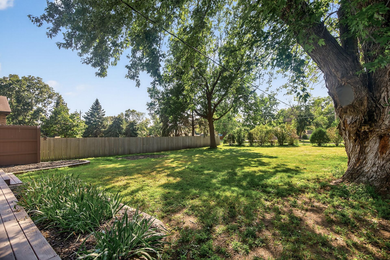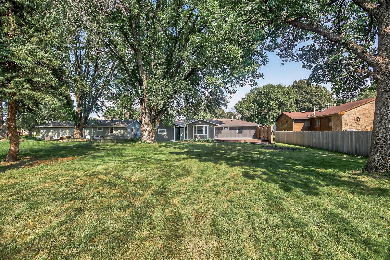1042 SIBLEY STREET
1042 Sibley Street, Shakopee, 55379, MN
-
Price: $397,000
-
Status type: For Sale
-
City: Shakopee
-
Neighborhood: Scenic Heights 3rd Add
Bedrooms: 4
Property Size :2302
-
Listing Agent: NST14003,NST49247
-
Property type : Single Family Residence
-
Zip code: 55379
-
Street: 1042 Sibley Street
-
Street: 1042 Sibley Street
Bathrooms: 2
Year: 1974
Listing Brokerage: Keller Williams Classic Realty
FEATURES
- Range
- Refrigerator
- Microwave
- Dishwasher
DETAILS
** Garage is double deep for large toys see picture 34** Great kitchen and dining area with plenty of storage. Spacious main level family room leads out to sprawling deck area to set up your back yard oasis large level lot plenty of space for multiple ideas. Super clean home, new carpet, paint, and appliances!
INTERIOR
Bedrooms: 4
Fin ft² / Living Area: 2302 ft²
Below Ground Living: 958ft²
Bathrooms: 2
Above Ground Living: 1344ft²
-
Basement Details: Egress Window(s), Finished,
Appliances Included:
-
- Range
- Refrigerator
- Microwave
- Dishwasher
EXTERIOR
Air Conditioning: Central Air
Garage Spaces: 3
Construction Materials: N/A
Foundation Size: 1166ft²
Unit Amenities:
-
Heating System:
-
- Forced Air
ROOMS
| Main | Size | ft² |
|---|---|---|
| Living Room | n/a | 0 ft² |
| Kitchen | n/a | 0 ft² |
| Dining Room | n/a | 0 ft² |
| Family Room | n/a | 0 ft² |
| Bedroom 1 | n/a | 0 ft² |
| Bedroom 2 | n/a | 0 ft² |
| Bedroom 3 | n/a | 0 ft² |
| Lower | Size | ft² |
|---|---|---|
| Bedroom 4 | n/a | 0 ft² |
| Great Room | n/a | 0 ft² |
LOT
Acres: N/A
Lot Size Dim.: 80x189
Longitude: 44.7875
Latitude: -93.5054
Zoning: Residential-Single Family
FINANCIAL & TAXES
Tax year: 2025
Tax annual amount: $4,106
MISCELLANEOUS
Fuel System: N/A
Sewer System: City Sewer/Connected
Water System: City Water/Connected
ADDITIONAL INFORMATION
MLS#: NST7787749
Listing Brokerage: Keller Williams Classic Realty

ID: 4005539
Published: August 14, 2025
Last Update: August 14, 2025
Views: 13


