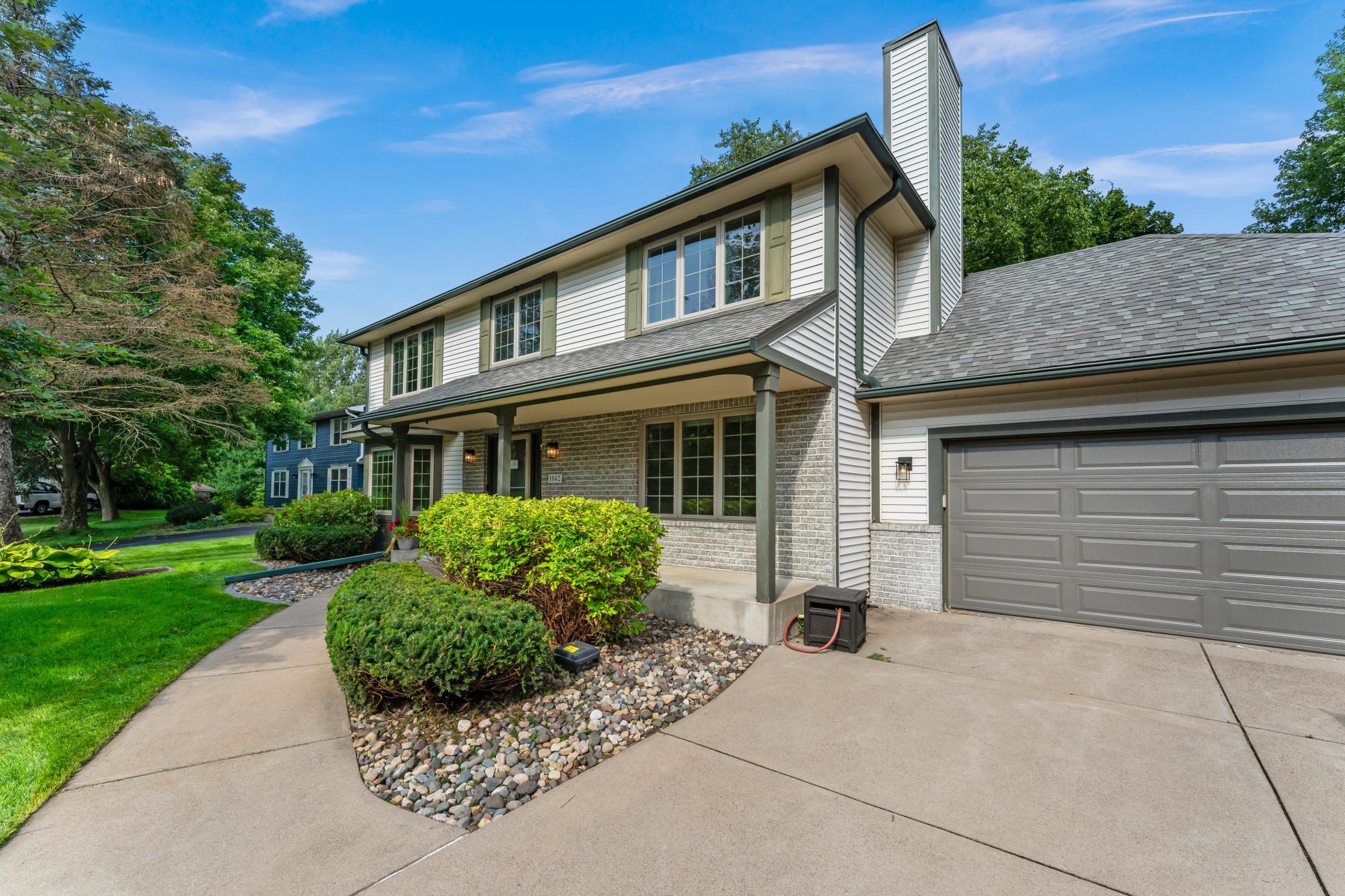1042 AUTUMN BAY
1042 Autumn Bay , Woodbury, 55125, MN
-
Price: $539,000
-
Status type: For Sale
-
City: Woodbury
-
Neighborhood: The Seasons 2nd Add
Bedrooms: 4
Property Size :3220
-
Listing Agent: NST19238,NST87069
-
Property type : Single Family Residence
-
Zip code: 55125
-
Street: 1042 Autumn Bay
-
Street: 1042 Autumn Bay
Bathrooms: 4
Year: 1990
Listing Brokerage: RE/MAX Results
FEATURES
- Range
- Refrigerator
- Dryer
- Microwave
- Dishwasher
- Central Vacuum
DETAILS
*Meticulously maintained home* Thoughtfully updated throughout* Welcoming Family room with wood burning fireplace* Updated kitchen boasts ample storage, granite counter tops, stainless steel appliances and center island w/seating* Patio Door Walks out to Huge 36 x 18 deck overlooks Fully Fenced Private back yard with newer coated chain link* Separate Formal Dining Room* Owners suite with a spacious walk-in shower and soaking tub* Large walk-in closet w/custom cabinetry & built-in shelving* Finished lower level includes Amusement room w/projector & screen, 1/2 Bath and Exercise Room/Office Space* Keep the dirt at the door with you Mud/Laundry room just off the garage entrance* Your toys and tools will be warm and dry in your 4 Stall Heated and Insulated Tandem garage* No Through Traffic on this quiet cul-de-sac* A much loved home!
INTERIOR
Bedrooms: 4
Fin ft² / Living Area: 3220 ft²
Below Ground Living: 868ft²
Bathrooms: 4
Above Ground Living: 2352ft²
-
Basement Details: Finished, Full, Concrete,
Appliances Included:
-
- Range
- Refrigerator
- Dryer
- Microwave
- Dishwasher
- Central Vacuum
EXTERIOR
Air Conditioning: Central Air
Garage Spaces: 4
Construction Materials: N/A
Foundation Size: 1176ft²
Unit Amenities:
-
- Kitchen Window
- Deck
- Ceiling Fan(s)
- Walk-In Closet
- Washer/Dryer Hookup
- Security System
- In-Ground Sprinkler
- Exercise Room
- Paneled Doors
- Cable
- Kitchen Center Island
- Primary Bedroom Walk-In Closet
Heating System:
-
- Forced Air
ROOMS
| Main | Size | ft² |
|---|---|---|
| Dining Room | 12 x 12 | 144 ft² |
| Family Room | 19 x 14 | 361 ft² |
| Kitchen | 20 x 14 | 400 ft² |
| Deck | 36 x 18 | 1296 ft² |
| Laundry | 10 X 8 | 100 ft² |
| Upper | Size | ft² |
|---|---|---|
| Bedroom 1 | 16 x 15 | 256 ft² |
| Bedroom 2 | 12 x 11 | 144 ft² |
| Bedroom 3 | 13 x 11 | 169 ft² |
| Bedroom 4 | 13 x 11 | 169 ft² |
| Lower | Size | ft² |
|---|---|---|
| Amusement Room | 26 x 14 | 676 ft² |
| Exercise Room | 26 x 12 | 676 ft² |
LOT
Acres: N/A
Lot Size Dim.: Irregular 81 x 162
Longitude: 44.9326
Latitude: -92.9262
Zoning: Residential-Single Family
FINANCIAL & TAXES
Tax year: 2025
Tax annual amount: $6,729
MISCELLANEOUS
Fuel System: N/A
Sewer System: City Sewer/Connected
Water System: City Water/Connected
ADDITIONAL INFORMATION
MLS#: NST7795336
Listing Brokerage: RE/MAX Results

ID: 4066584
Published: September 03, 2025
Last Update: September 03, 2025
Views: 15






