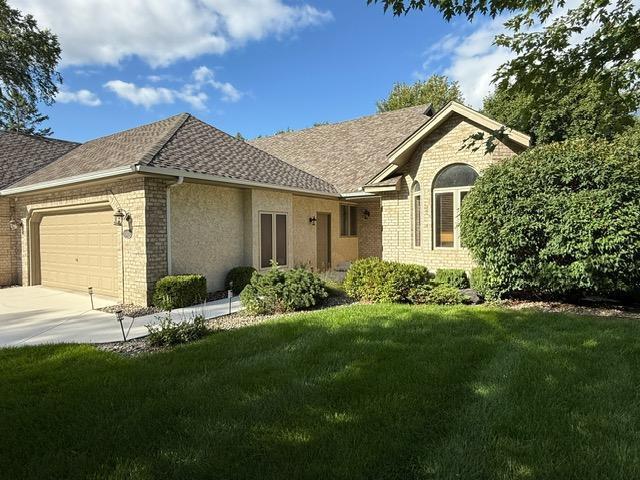10417 FAWNS WAY
10417 Fawns Way, Eden Prairie, 55347, MN
-
Price: $655,000
-
Status type: For Sale
-
City: Eden Prairie
-
Neighborhood: Bluffs East 6th Add
Bedrooms: 3
Property Size :4494
-
Listing Agent: NST10402,NST276779
-
Property type : Townhouse Side x Side
-
Zip code: 55347
-
Street: 10417 Fawns Way
-
Street: 10417 Fawns Way
Bathrooms: 3
Year: 1990
Listing Brokerage: Bridge Realty, LLC
DETAILS
Executive-style twin home nestled on a quiet cul-de-sac in the highly sought-after Bluffs East neighborhood! This spacious 3BR/3BA townhome offers nearly 4,500 finished sq ft of beautifully maintained, low-maintenance living. The main level features laminate flooring throughout, vaulted with brand new appliances in 2023. Retreat to the main-floor primary suite with a large walk-in closet, soaking tub, and separate steam shower. The finished walkout lower level includes second fireplace, family room, sauna, third bedroom, and bonus spaces perfect for hobbies or guests. Key updates include a new roof (2024) and high-efficiency furnace (2024). HOA covers lawn care, snow removal, trash, and exterior maintenance for easy living. Close to Hwy 169, parks, shopping, and more- don't miss this incredible opportunity.
INTERIOR
Bedrooms: 3
Fin ft² / Living Area: 4494 ft²
Below Ground Living: 2074ft²
Bathrooms: 3
Above Ground Living: 2420ft²
-
Basement Details: Daylight/Lookout Windows, Finished, Full, Storage/Locker,
Appliances Included:
-
EXTERIOR
Air Conditioning: Central Air
Garage Spaces: 2
Construction Materials: N/A
Foundation Size: 2420ft²
Unit Amenities:
-
- Kitchen Window
- Deck
- Sun Room
- Ceiling Fan(s)
- Walk-In Closet
- In-Ground Sprinkler
- Sauna
- Kitchen Center Island
- Wet Bar
- Main Floor Primary Bedroom
- Primary Bedroom Walk-In Closet
Heating System:
-
- Forced Air
ROOMS
| Main | Size | ft² |
|---|---|---|
| Living Room | 18x16 | 324 ft² |
| Dining Room | 20x16 | 400 ft² |
| Kitchen | 21x13 | 441 ft² |
| Four Season Porch | 15x14 | 225 ft² |
| Deck | 17x14 | 289 ft² |
| Bedroom 1 | 25x15 | 625 ft² |
| Bedroom 2 | 13x11 | 169 ft² |
| Lower | Size | ft² |
|---|---|---|
| Bedroom 3 | 25x13 | 625 ft² |
| Family Room | 19x18 | 361 ft² |
| Recreation Room | 20x15 | 400 ft² |
| Bar/Wet Bar Room | 15x10 | 225 ft² |
| Screened Porch | 15x14 | 225 ft² |
| Patio | 24x13 | 576 ft² |
LOT
Acres: N/A
Lot Size Dim.: 59x141x59x143
Longitude: 44.815
Latitude: -93.4019
Zoning: Residential-Single Family
FINANCIAL & TAXES
Tax year: 2025
Tax annual amount: $7,020
MISCELLANEOUS
Fuel System: N/A
Sewer System: City Sewer/Connected
Water System: City Water/Connected
ADDITIONAL INFORMATION
MLS#: NST7794050
Listing Brokerage: Bridge Realty, LLC

ID: 4085185
Published: September 08, 2025
Last Update: September 08, 2025
Views: 1






