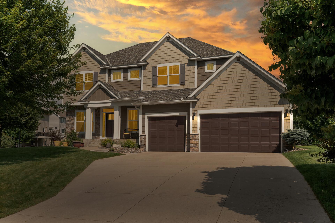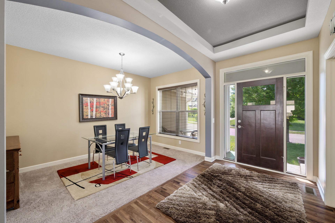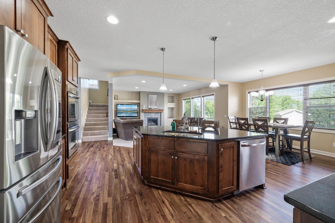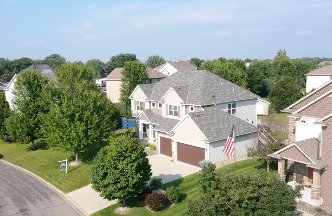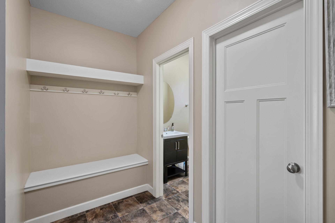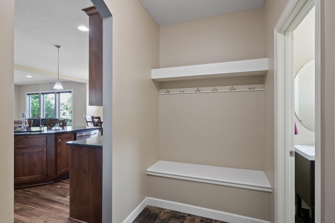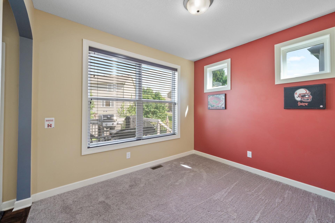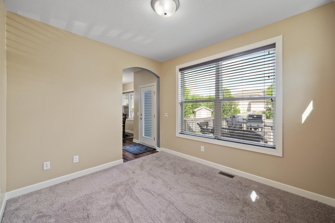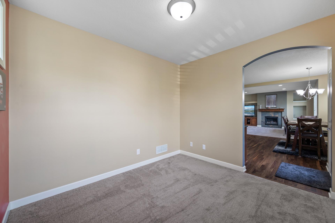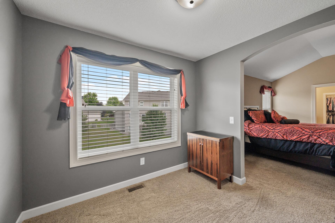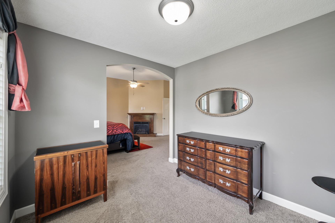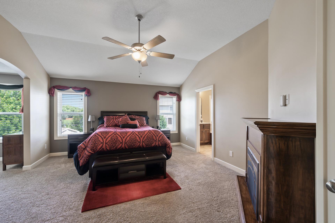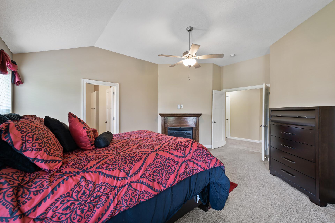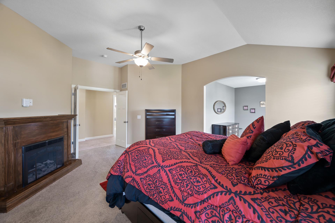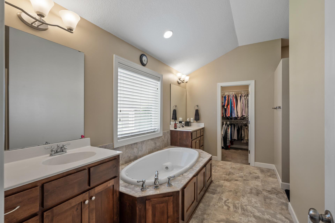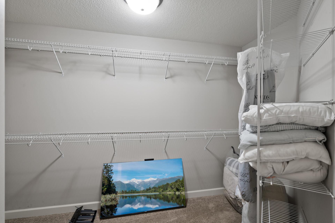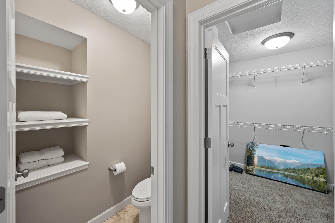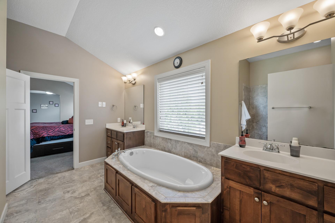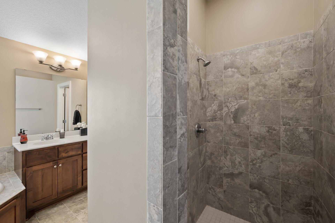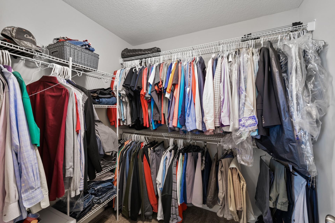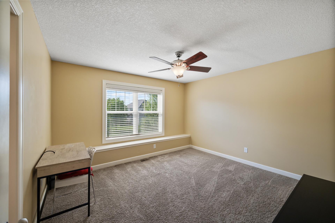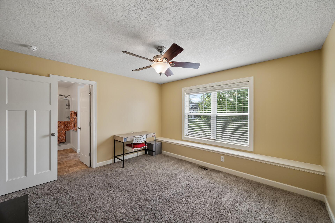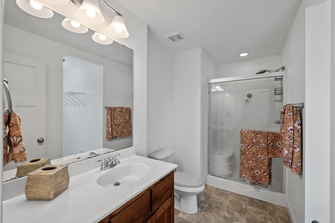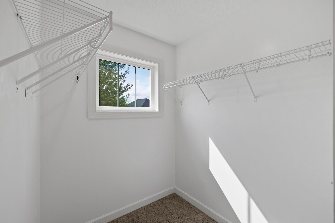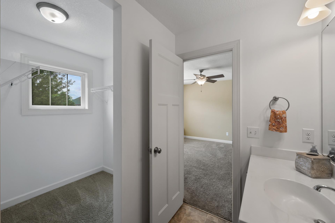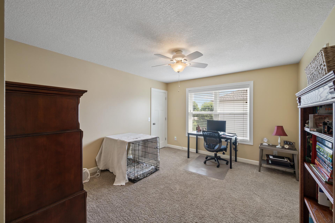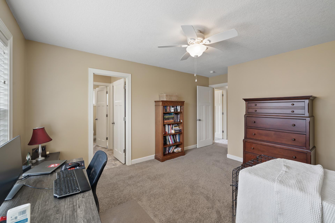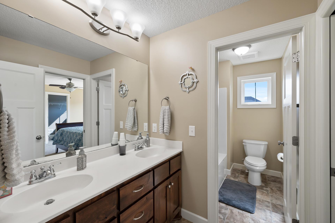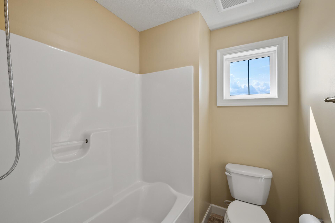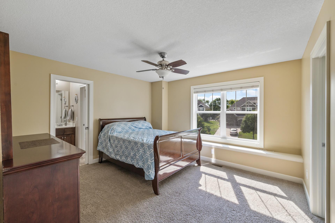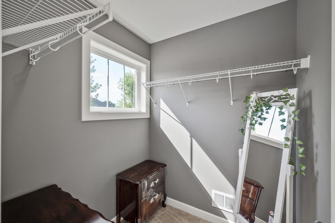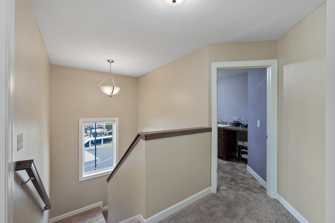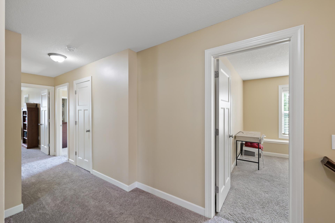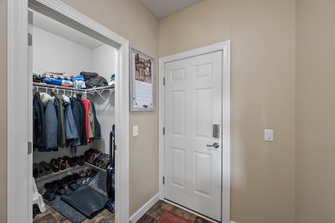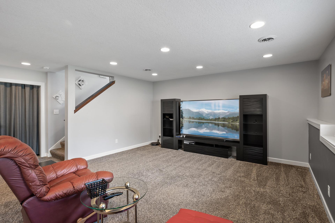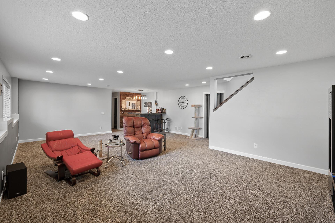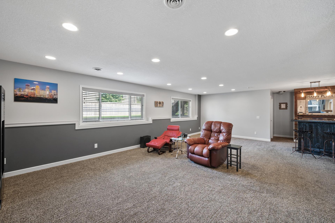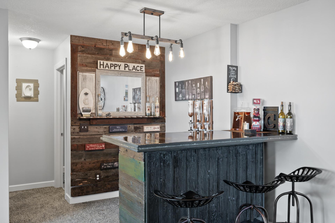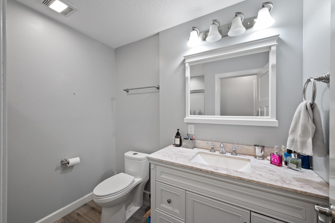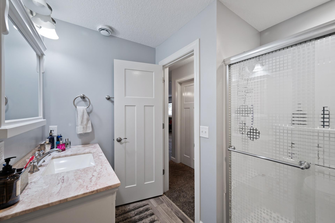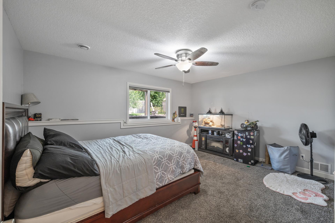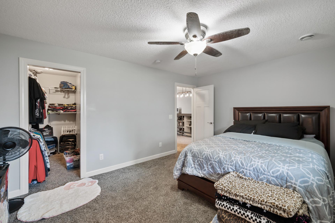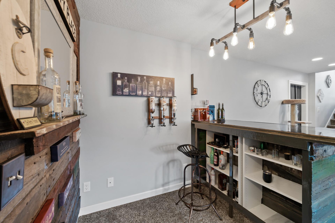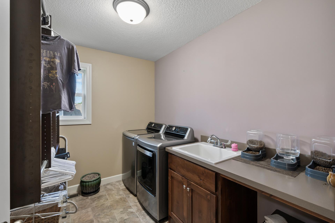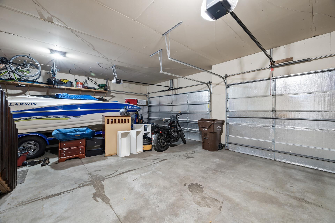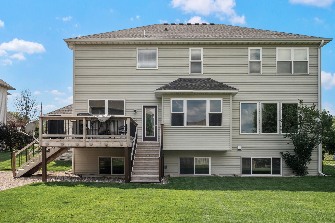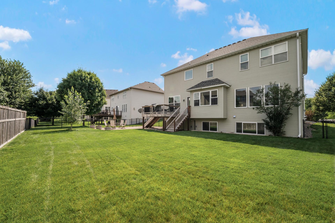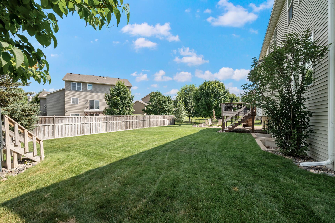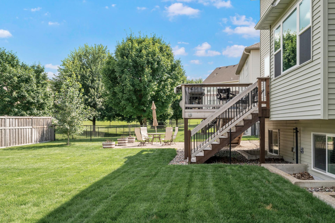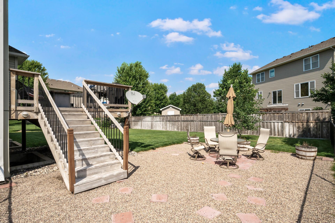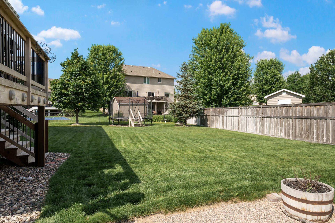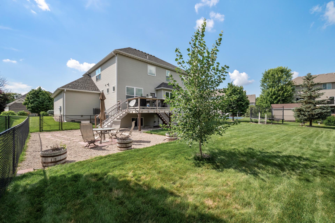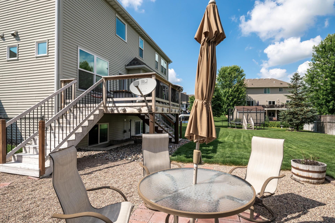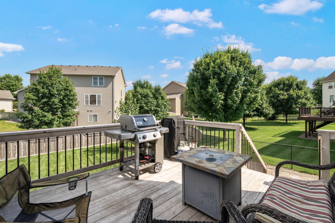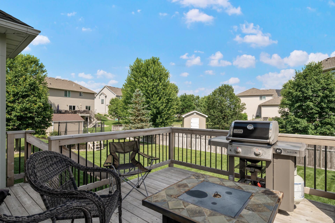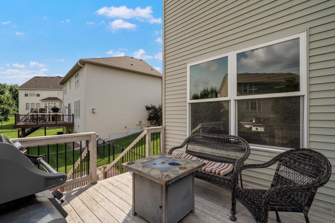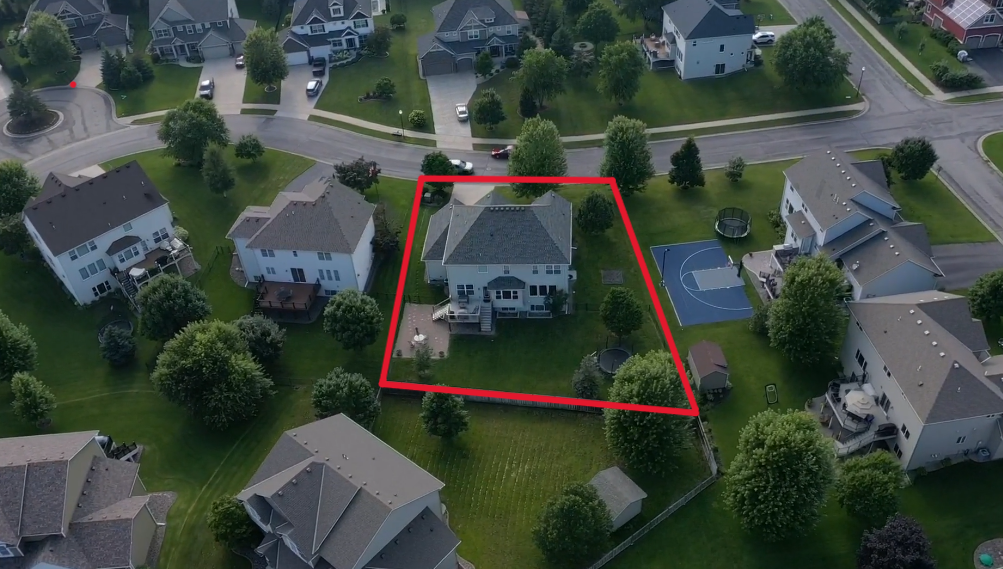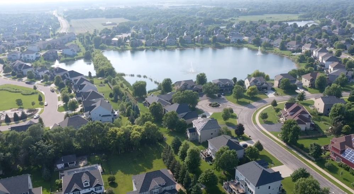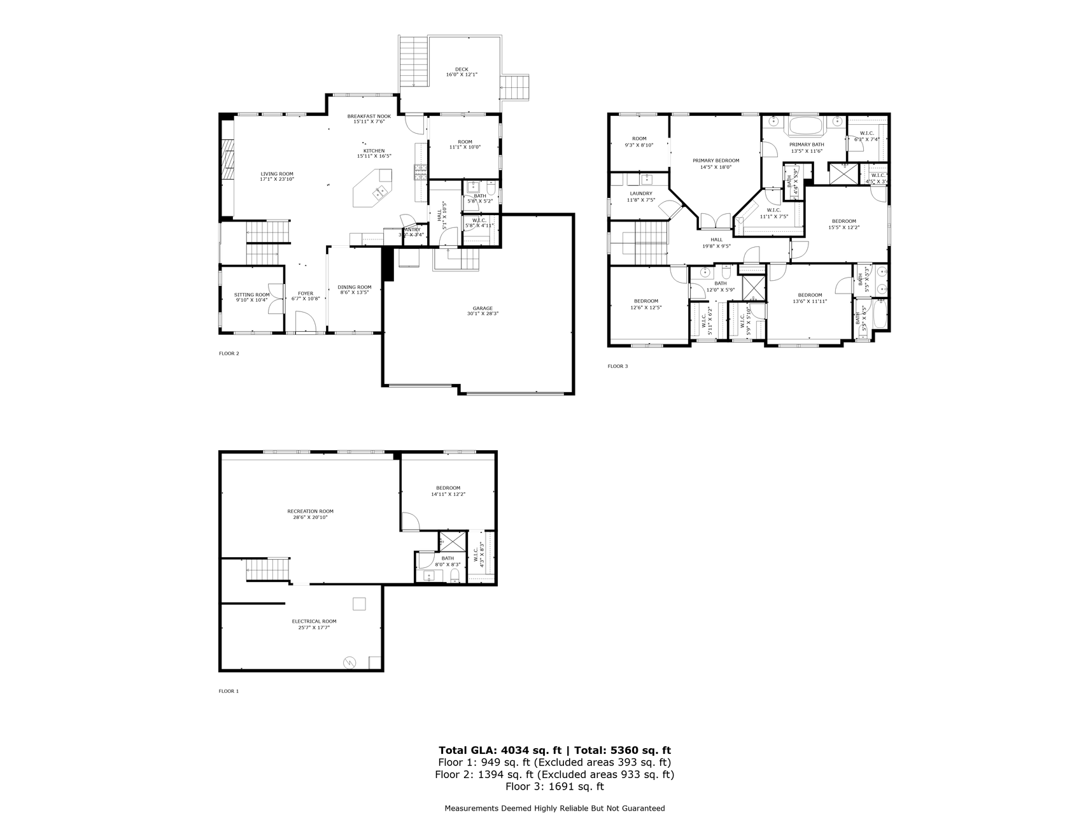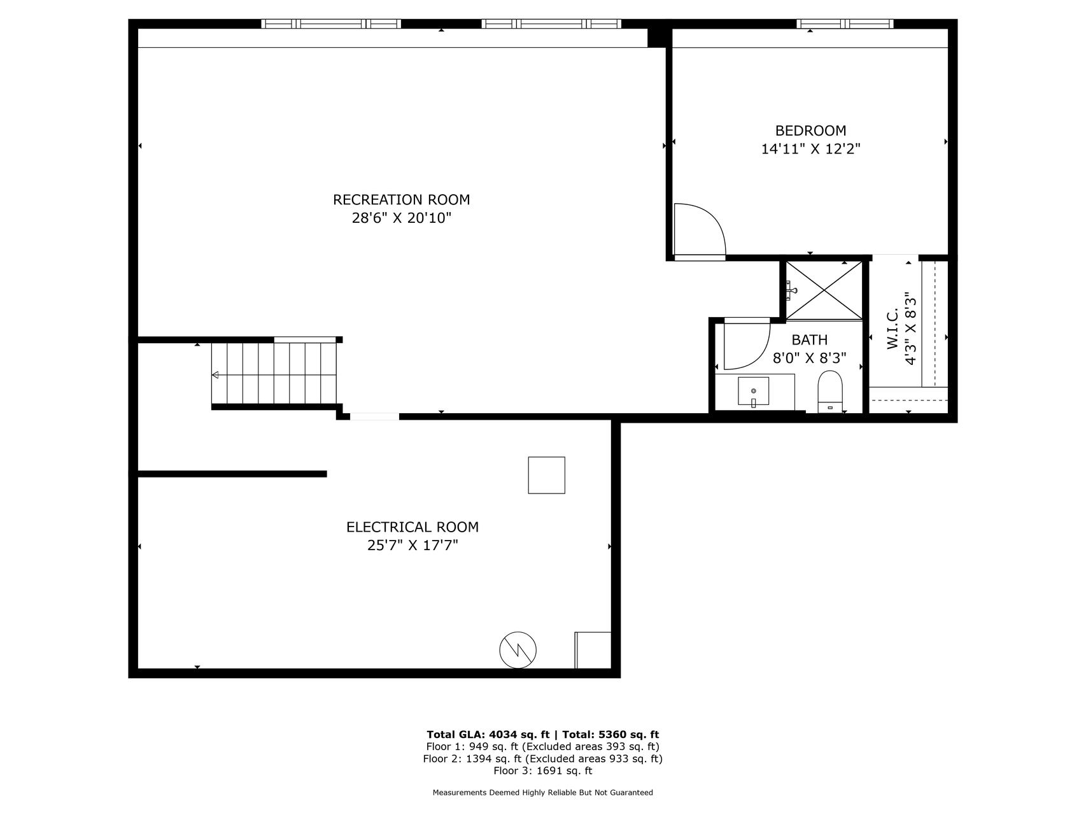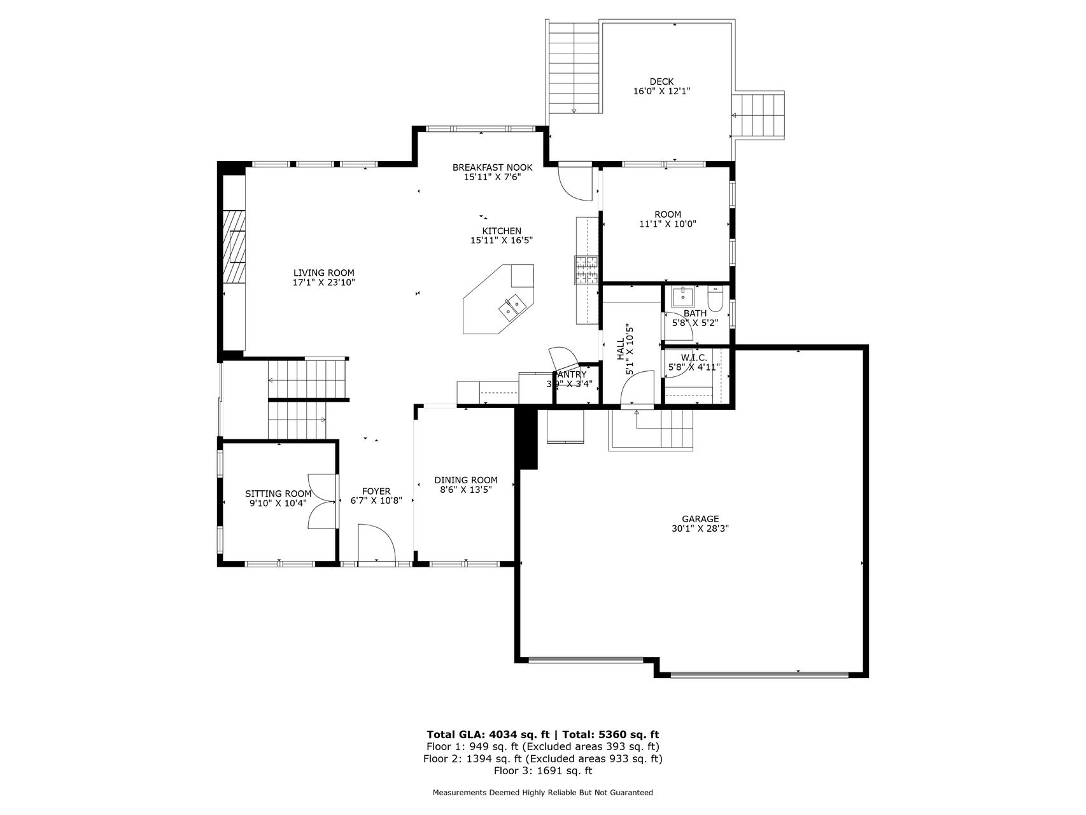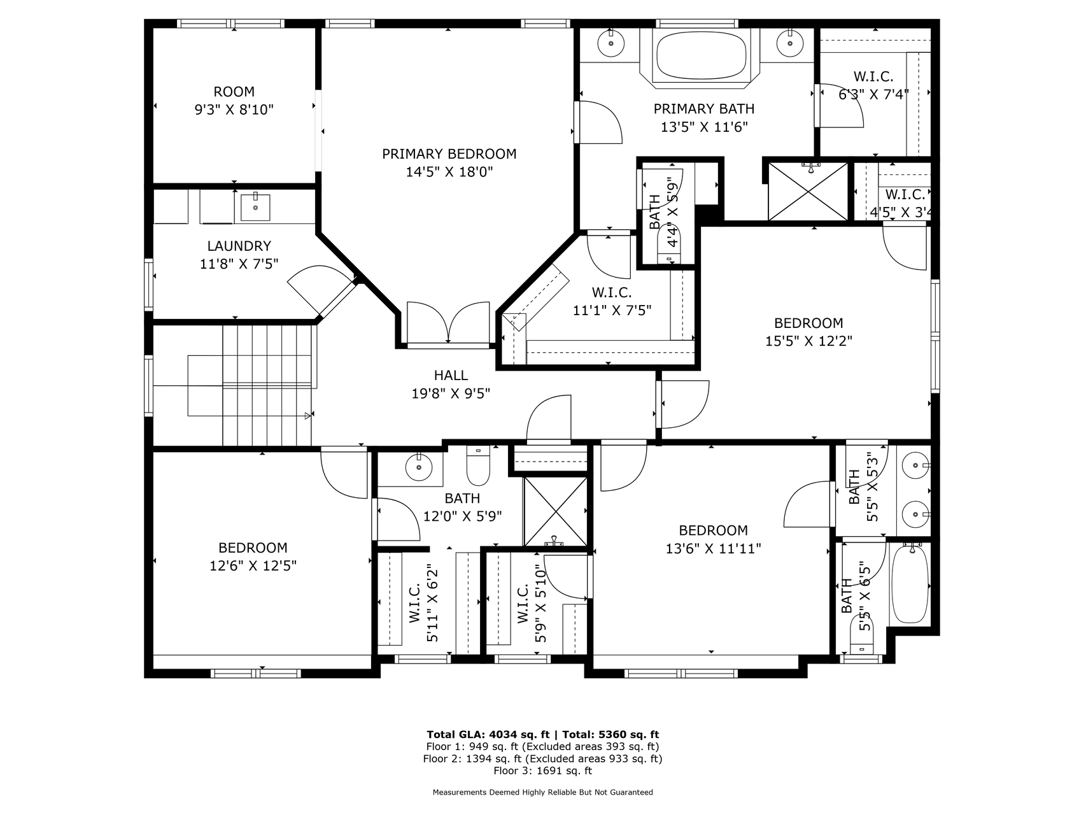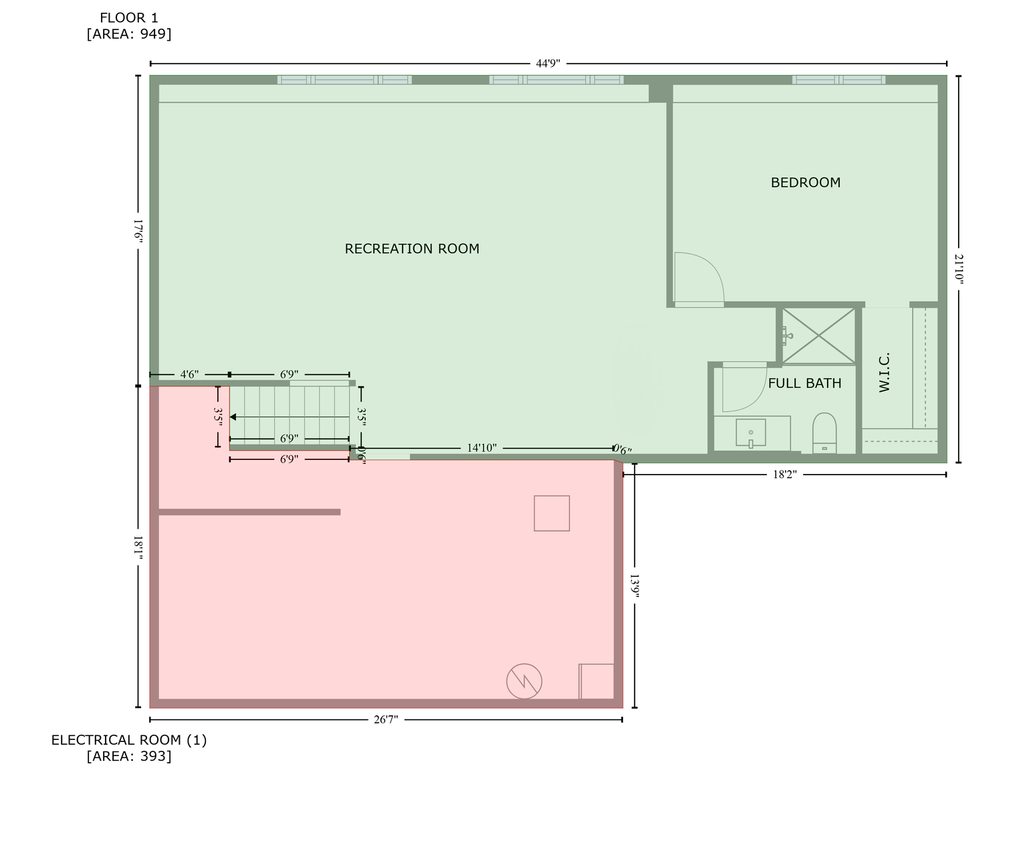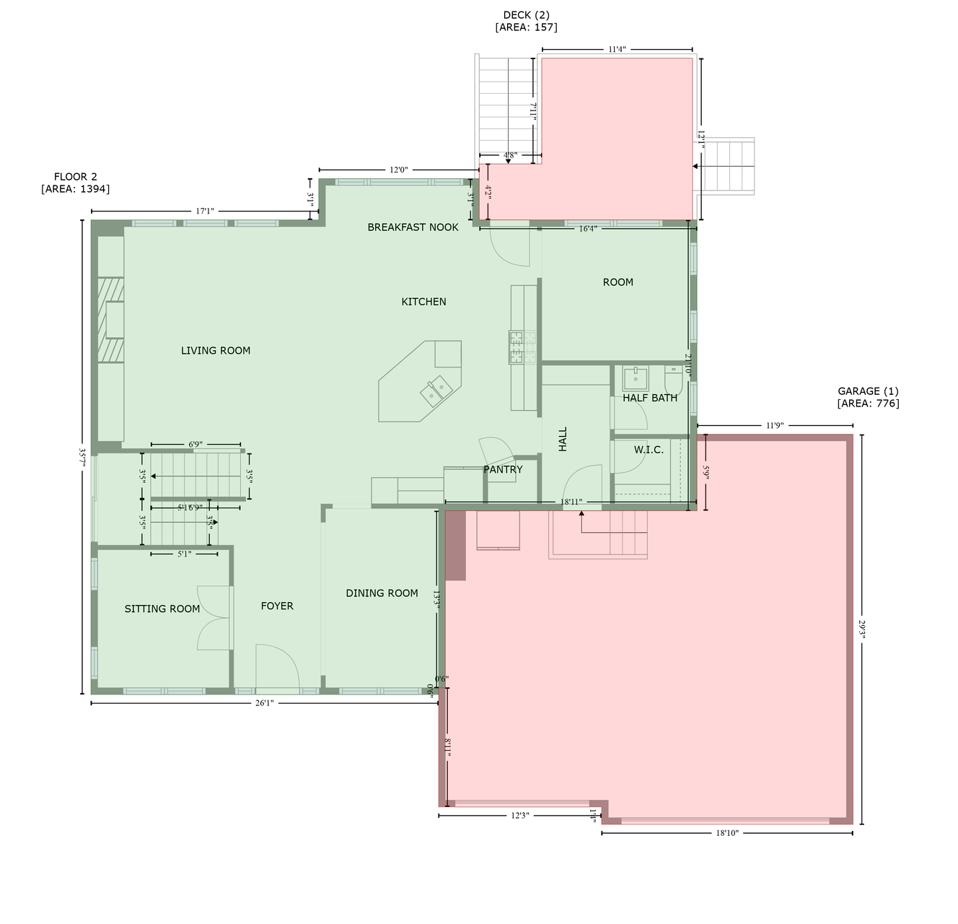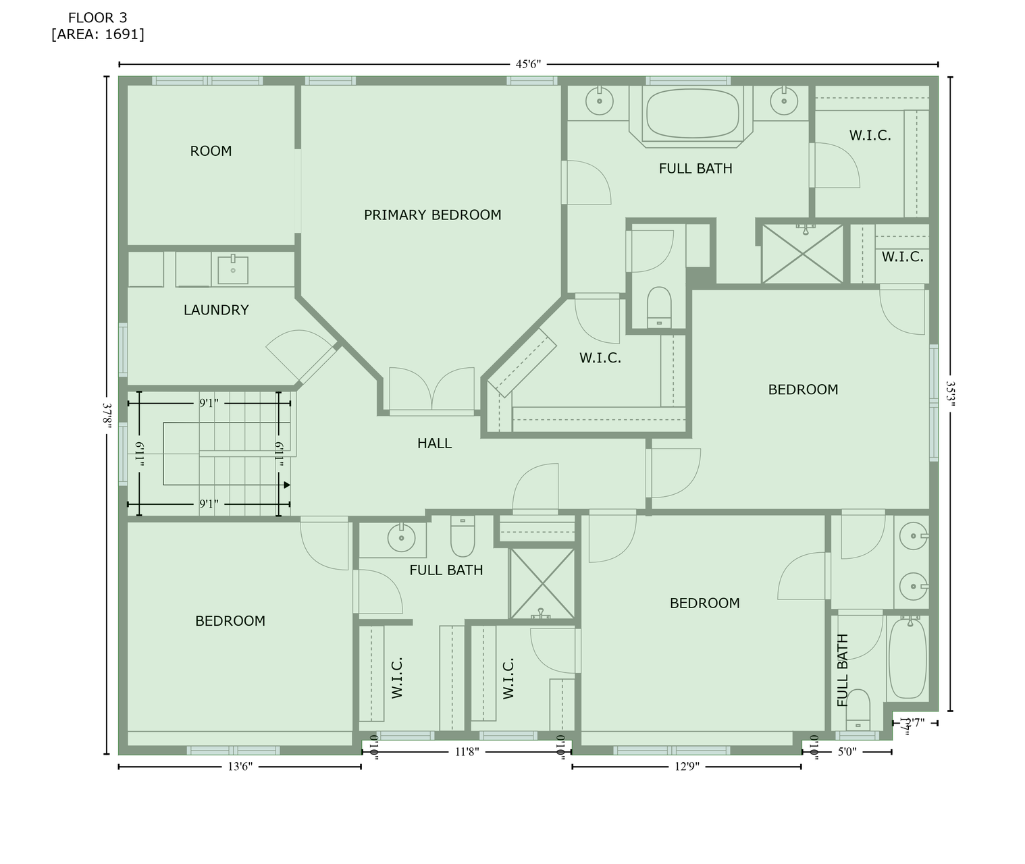10412 FLORIDA AVENUE
10412 Florida Avenue, Brooklyn Park, 55445, MN
-
Price: $690,000
-
Status type: For Sale
-
City: Brooklyn Park
-
Neighborhood: Oxbow Creek West 4th Add
Bedrooms: 5
Property Size :4034
-
Listing Agent: NST26146,NST229301
-
Property type : Single Family Residence
-
Zip code: 55445
-
Street: 10412 Florida Avenue
-
Street: 10412 Florida Avenue
Bathrooms: 5
Year: 2013
Listing Brokerage: Exp Realty, LLC.
FEATURES
- Refrigerator
- Washer
- Dryer
- Microwave
- Exhaust Fan
- Dishwasher
- Water Softener Owned
- Disposal
- Cooktop
- Wall Oven
- Water Filtration System
- Gas Water Heater
- Double Oven
DETAILS
Welcome to this stunning and spacious 5-bedroom, 5-bathroom home in the coveted Anoka-Hennepin school district! Offering over 4,000 square feet of beautifully designed living space! This well-maintained property features fresh paint and new carpet throughout, plus newly refinished hardwood floors on the main level. The expansive owner’s suite is a true retreat, complete with a private sitting room, two walk-in closets, and a luxurious ensuite bathroom featuring a jetted tub, walk-in tiled shower, and double vanities. The upper level includes four generously sized bedrooms, each with direct access to a bathroom—including a convenient Jack and-Jill setup—plus a dedicated laundry room with a utility sink and folding racks. The main level boasts a chef’s kitchen with a massive center island, double wall ovens, and both formal and informal dining areas—ideal for entertaining. You'll also find a private office, a cozy sunroom, and access to a large deck for outdoor enjoyment. The lower level offers a huge family room, a fifth bedroom and full bath, plus ample storage space in the utility room. Outdoor living is just as impressive, with a fully fenced backyard, patio space, a front covered porch, and a side patio with sliding door access. The oversized garage includes an extra-deep stall for added convenience. Located just minutes from restaurants like Chick-fil-A, Raising Cane’s, Freddy’s, Jersey Mike’s, and Chipotle, as well as miles of scenic walking and biking trails including Rush Creek and Elm Creek. Quick access to Hwy 610, Hwy 169, Champlin, and Maple Grove, and close proximity to Champlin Park High School, Jackson Middle School, and Oxbow Creek Elementary. Don’t miss this rare opportunity to own a spacious, move-in-ready home in a fantastic location! One year home warranty on mechanicals included!!
INTERIOR
Bedrooms: 5
Fin ft² / Living Area: 4034 ft²
Below Ground Living: 949ft²
Bathrooms: 5
Above Ground Living: 3085ft²
-
Basement Details: Daylight/Lookout Windows, Finished, Storage Space,
Appliances Included:
-
- Refrigerator
- Washer
- Dryer
- Microwave
- Exhaust Fan
- Dishwasher
- Water Softener Owned
- Disposal
- Cooktop
- Wall Oven
- Water Filtration System
- Gas Water Heater
- Double Oven
EXTERIOR
Air Conditioning: Central Air
Garage Spaces: 3
Construction Materials: N/A
Foundation Size: 1342ft²
Unit Amenities:
-
- Patio
- Deck
- Porch
- Hardwood Floors
- Sun Room
- Ceiling Fan(s)
- Walk-In Closet
- In-Ground Sprinkler
- Kitchen Center Island
- French Doors
- Primary Bedroom Walk-In Closet
Heating System:
-
- Forced Air
ROOMS
| Main | Size | ft² |
|---|---|---|
| Living Room | 16x15 | 256 ft² |
| Dining Room | 14x9 | 196 ft² |
| Kitchen | 15x13 | 225 ft² |
| Foyer | 10x7 | 100 ft² |
| Mud Room | 10x7 | 100 ft² |
| Upper | Size | ft² |
|---|---|---|
| Bedroom 1 | 14.5x18 | 209.04 ft² |
| Bedroom 2 | 12.5x12.5 | 154.17 ft² |
| Bedroom 3 | 13.5x12 | 181.13 ft² |
| Bedroom 4 | 15.5x12 | 238.96 ft² |
| Lower | Size | ft² |
|---|---|---|
| Bedroom 5 | 15x12 | 225 ft² |
| Family Room | 29x21 | 841 ft² |
LOT
Acres: N/A
Lot Size Dim.: 76x137x110x122
Longitude: 45.1446
Latitude: -93.3628
Zoning: Residential-Single Family
FINANCIAL & TAXES
Tax year: 2025
Tax annual amount: $9,107
MISCELLANEOUS
Fuel System: N/A
Sewer System: City Sewer/Connected
Water System: City Water/Connected
ADDITIONAL INFORMATION
MLS#: NST7766409
Listing Brokerage: Exp Realty, LLC.

ID: 3898569
Published: July 17, 2025
Last Update: July 17, 2025
Views: 9


