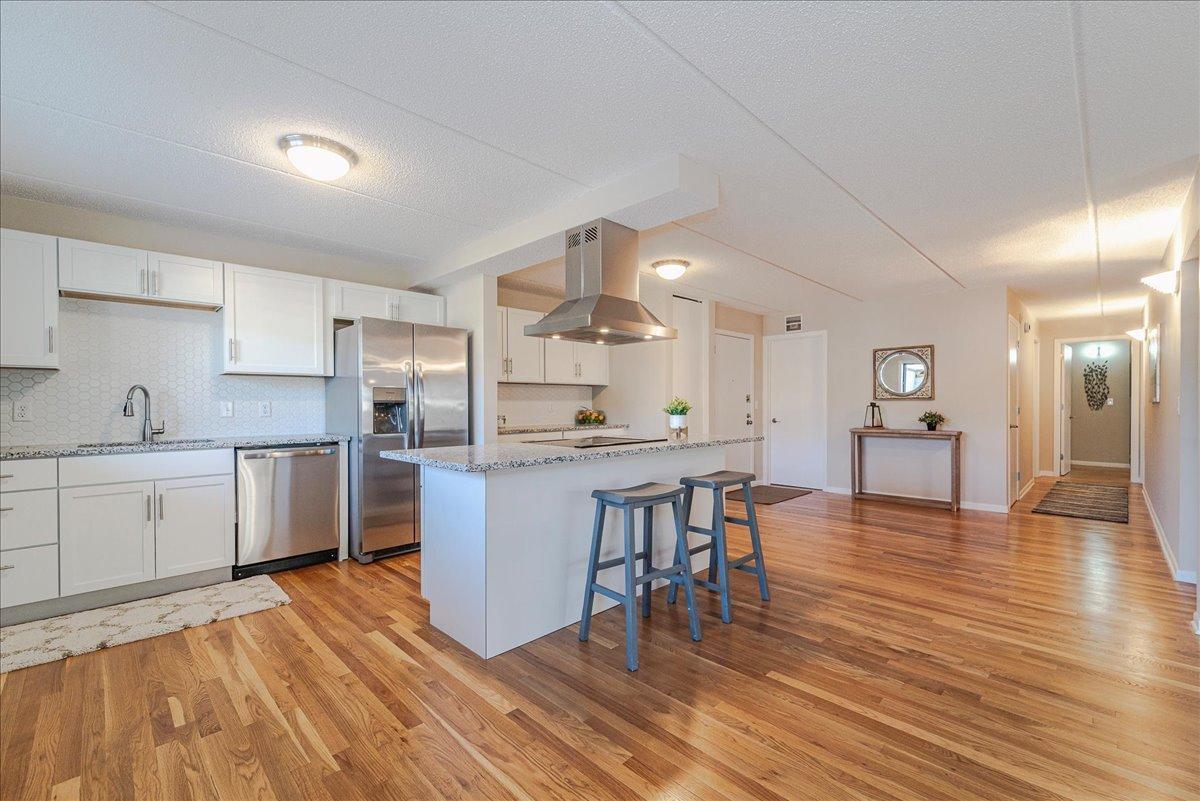10411 CEDAR LAKE ROAD
10411 Cedar Lake Road, Hopkins (Minnetonka), 55305, MN
-
Price: $298,700
-
Status type: For Sale
-
City: Hopkins (Minnetonka)
-
Neighborhood: Condo 0126 Greenbrier Village 5
Bedrooms: 3
Property Size :1486
-
Listing Agent: NST19589,NST67951
-
Property type : High Rise
-
Zip code: 55305
-
Street: 10411 Cedar Lake Road
-
Street: 10411 Cedar Lake Road
Bathrooms: 2
Year: 1975
Listing Brokerage: Grimm & Associates, LLC
DETAILS
In-Unit laundry! This gorgeous 3 bed, 2-bath Minnetonka condo is a must see! Fully remodeled with full city permits and HOA approval. New open kitchen, updated master suite and bathroom. Newly re-finished floors, updated guest bath. Main floor unit with GIANT outdoor patio. Quiet location at the end of the hallway. Beautiful open kitchen with granite countertops, huge center island, over-head vent hood, stainless steel appliances with tons of counter space and lots of storage. Open floor plan, 2 patios, (one is massive!) primary suite features lovely walk-in closet and private bath with and walk-in shower. Shared amenities include heated garage, indoor and outdoor pools, hot tub, tennis courts and more. Come and see before its gone!
INTERIOR
Bedrooms: 3
Fin ft² / Living Area: 1486 ft²
Below Ground Living: N/A
Bathrooms: 2
Above Ground Living: 1486ft²
-
Basement Details: None,
Appliances Included:
-
EXTERIOR
Air Conditioning: Wall Unit(s)
Garage Spaces: 1
Construction Materials: N/A
Foundation Size: 1486ft²
Unit Amenities:
-
Heating System:
-
- Baseboard
ROOMS
| Main | Size | ft² |
|---|---|---|
| Kitchen | 16 x 19 | 256 ft² |
| Living Room | 14.8 x 15.11 | 233.44 ft² |
| Den | 9 x 13 | 81 ft² |
| Bedroom 1 | 11.11 x 29 | 132.39 ft² |
| Bedroom 2 | 11 x 15.5 | 169.58 ft² |
LOT
Acres: N/A
Lot Size Dim.: IRREGULAR
Longitude: 44.9524
Latitude: -93.4118
Zoning: Residential-Multi-Family
FINANCIAL & TAXES
Tax year: 2025
Tax annual amount: $2,210
MISCELLANEOUS
Fuel System: N/A
Sewer System: City Sewer/Connected
Water System: City Water/Connected
ADDITIONAL INFORMATION
MLS#: NST7762821
Listing Brokerage: Grimm & Associates, LLC

ID: 3814927
Published: June 22, 2025
Last Update: June 22, 2025
Views: 7






