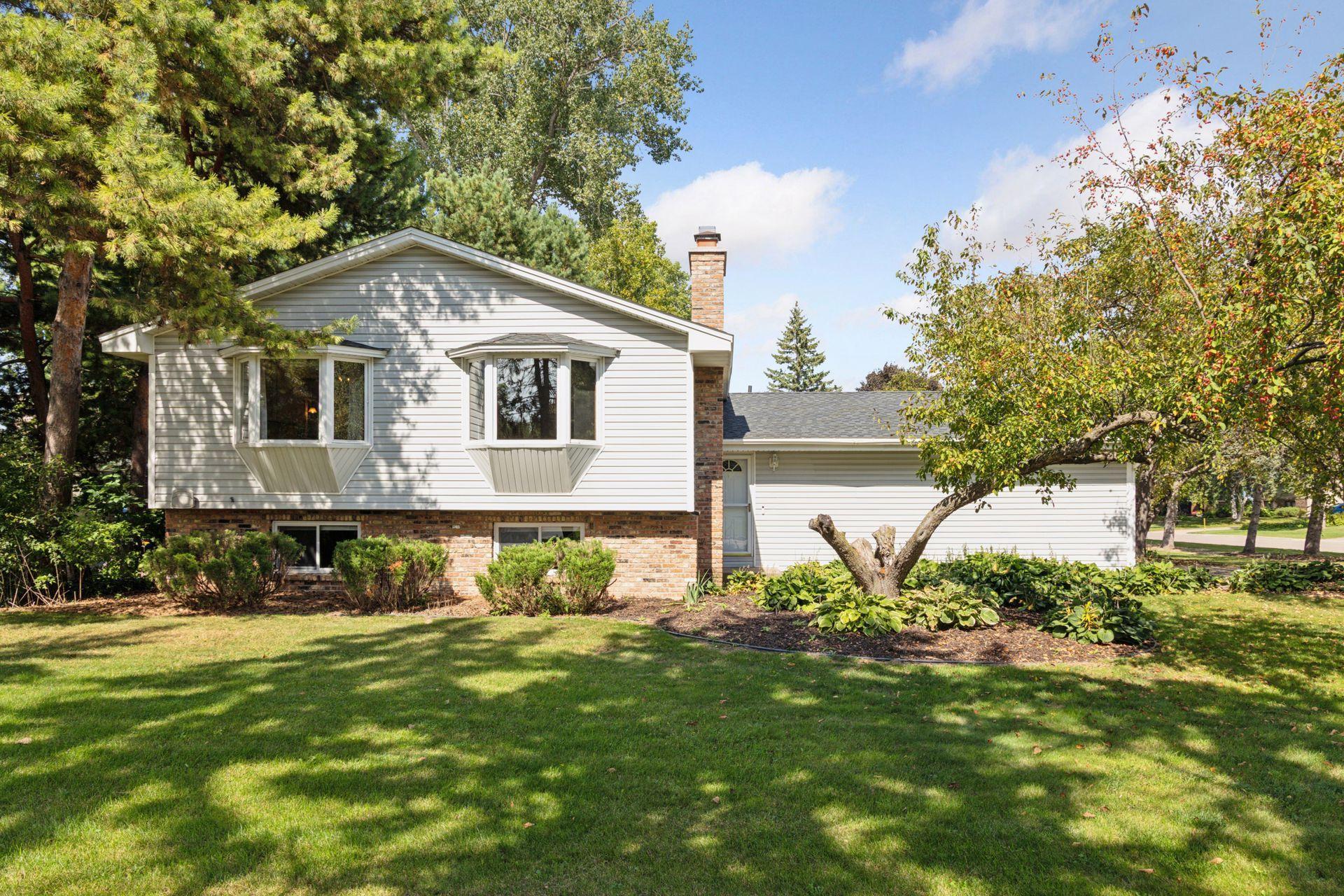10410 32ND AVENUE
10410 32nd Avenue, Minneapolis (Plymouth), 55441, MN
-
Price: $400,000
-
Status type: For Sale
-
City: Minneapolis (Plymouth)
-
Neighborhood: Med-O-Lake Acres 2nd Add
Bedrooms: 3
Property Size :2104
-
Listing Agent: NST17114,NST102097
-
Property type : Single Family Residence
-
Zip code: 55441
-
Street: 10410 32nd Avenue
-
Street: 10410 32nd Avenue
Bathrooms: 2
Year: 1973
Listing Brokerage: Evolution Realty LLC.
FEATURES
- Range
- Refrigerator
- Washer
- Dryer
- Microwave
- Dishwasher
- Water Softener Owned
- Humidifier
- Electronic Air Filter
- Gas Water Heater
- Stainless Steel Appliances
DETAILS
Welcome home! Just blocks from Medicine Lake, this Plymouth gem offers nearly a ½ acre with a large fenced-in yard — perfect for pets, play, and summer gatherings. The open kitchen, dining, and living room design is filled with natural light, creating an inviting space to connect and entertain. The upper level includes 2 bedrooms and a full bath, while the lower level provides a spacious family room, 3rd bedroom, and a ¾ bath. Extra storage is available with an outdoor shed. Simply move in and start enjoying!
INTERIOR
Bedrooms: 3
Fin ft² / Living Area: 2104 ft²
Below Ground Living: 942ft²
Bathrooms: 2
Above Ground Living: 1162ft²
-
Basement Details: Block, Daylight/Lookout Windows, Egress Window(s), Finished, Full,
Appliances Included:
-
- Range
- Refrigerator
- Washer
- Dryer
- Microwave
- Dishwasher
- Water Softener Owned
- Humidifier
- Electronic Air Filter
- Gas Water Heater
- Stainless Steel Appliances
EXTERIOR
Air Conditioning: Central Air
Garage Spaces: 2
Construction Materials: N/A
Foundation Size: 1122ft²
Unit Amenities:
-
Heating System:
-
- Forced Air
ROOMS
| Main | Size | ft² |
|---|---|---|
| Living Room | 16x17 | 256 ft² |
| Dining Room | 11x10 | 121 ft² |
| Kitchen | 11x12 | 121 ft² |
| Bathroom | 5x8 | 25 ft² |
| Bedroom 1 | 14x12 | 196 ft² |
| Bedroom 2 | 12x11 | 144 ft² |
| Foyer | 10x4 | 100 ft² |
| Lower | Size | ft² |
|---|---|---|
| Family Room | 16x26 | 256 ft² |
| Bathroom | 7x6 | 49 ft² |
| Bedroom 3 | 12x11 | 144 ft² |
| Laundry | 15x12 | 225 ft² |
LOT
Acres: N/A
Lot Size Dim.: 110x170
Longitude: 45.0167
Latitude: -93.4125
Zoning: Residential-Single Family
FINANCIAL & TAXES
Tax year: 2025
Tax annual amount: $4,520
MISCELLANEOUS
Fuel System: N/A
Sewer System: City Sewer/Connected
Water System: City Water/Connected
ADDITIONAL INFORMATION
MLS#: NST7805644
Listing Brokerage: Evolution Realty LLC.

ID: 4146529
Published: September 25, 2025
Last Update: September 25, 2025
Views: 4






