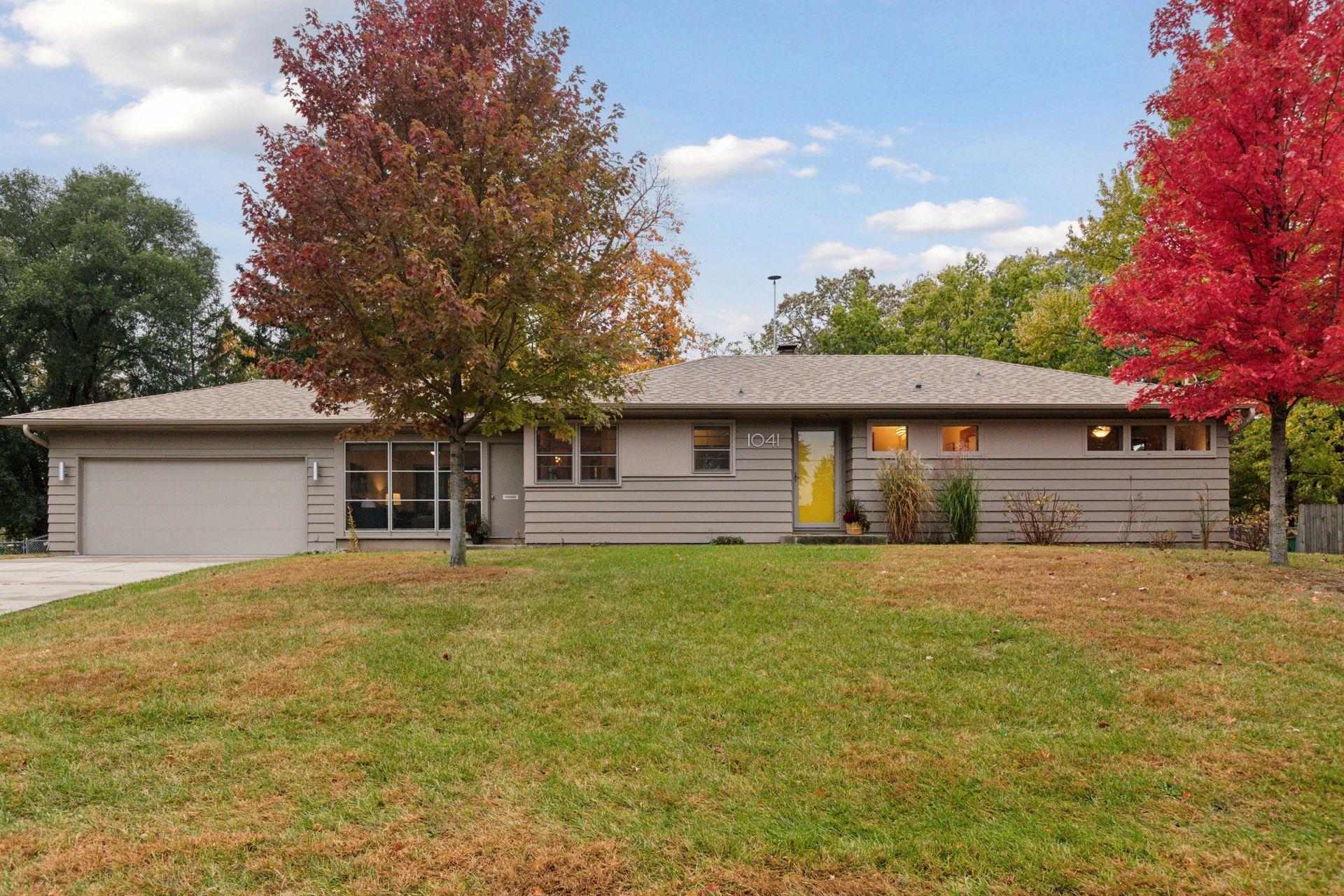1041 IDAHO AVENUE
1041 Idaho Avenue, Golden Valley, 55427, MN
-
Price: $574,900
-
Status type: For Sale
-
City: Golden Valley
-
Neighborhood: Creekside
Bedrooms: 4
Property Size :2362
-
Listing Agent: NST16644,NST45385
-
Property type : Single Family Residence
-
Zip code: 55427
-
Street: 1041 Idaho Avenue
-
Street: 1041 Idaho Avenue
Bathrooms: 3
Year: 1952
Listing Brokerage: Edina Realty, Inc.
FEATURES
- Range
- Refrigerator
- Washer
- Dryer
- Microwave
- Exhaust Fan
- Dishwasher
- Electronic Air Filter
- Gas Water Heater
- Stainless Steel Appliances
DETAILS
Rarely available pristine mid-century modern backing Golden Valley Country Club! Enjoy perfectly manicured grounds and long views of the 9th fairway. Sparkling interior updates top to bottom including a brand-new kitchen, maximizing storage and counterspace, with honed black quartz countertops, new appliances, and a punchy backsplash. The living and dining rooms have sparkling hardwood floors, a woodburning fireplace, and expansive windows offering golf course views year-round! Down the hall you will find three bedrooms with a mod pink full bath and a ½ bath. The freshly finished lower-level showcases a large family room/rec space, 4th bedroom/guest room, spa-like ¾ bath, and tiled rooms for exercise, crafts, and laundry room. Fabulous outdoor living and entertaining spaces including a 3-season porch with slate floors, a covered screened porch, and a flat and fully fenced lawn perfect for BBQ’s, bonfires and play! Attached 2 car garage is spotless and offers additional space for storage plus a storage shed. Meticulously maintained and cared for with many new windows, new roof, paint throughout, new carpet. Fabulous location walkable/bikeable to downtown Golden Valley shops and restaurants, West End, Luce Line Trail System, multiple parks, and minutes to downtown! It’s a 10!
INTERIOR
Bedrooms: 4
Fin ft² / Living Area: 2362 ft²
Below Ground Living: 1130ft²
Bathrooms: 3
Above Ground Living: 1232ft²
-
Basement Details: Egress Window(s), Finished, Full, Storage Space,
Appliances Included:
-
- Range
- Refrigerator
- Washer
- Dryer
- Microwave
- Exhaust Fan
- Dishwasher
- Electronic Air Filter
- Gas Water Heater
- Stainless Steel Appliances
EXTERIOR
Air Conditioning: Central Air
Garage Spaces: 2
Construction Materials: N/A
Foundation Size: 1232ft²
Unit Amenities:
-
- Patio
- Kitchen Window
- Porch
- Natural Woodwork
- Hardwood Floors
- Ceiling Fan(s)
- Tile Floors
Heating System:
-
- Forced Air
ROOMS
| Main | Size | ft² |
|---|---|---|
| Living Room | 20x14 | 400 ft² |
| Dining Room | 10x8 | 100 ft² |
| Kitchen | 16x8 | 256 ft² |
| Three Season Porch | 16x15 | 256 ft² |
| Bedroom 1 | 14x12 | 196 ft² |
| Bedroom 2 | 14x8 | 196 ft² |
| Bedroom 3 | 11x10 | 121 ft² |
| Porch | 14x14 | 196 ft² |
| Patio | 17x7 | 289 ft² |
| Lower | Size | ft² |
|---|---|---|
| Bedroom 4 | 15x12 | 225 ft² |
| Family Room | 22x13 | 484 ft² |
| Laundry | 15x11 | 225 ft² |
| Storage | 15x8 | 225 ft² |
LOT
Acres: N/A
Lot Size Dim.: 116x108x115x108
Longitude: 44.9907
Latitude: -93.366
Zoning: Residential-Single Family
FINANCIAL & TAXES
Tax year: 2025
Tax annual amount: $6,451
MISCELLANEOUS
Fuel System: N/A
Sewer System: City Sewer/Connected
Water System: City Water/Connected
ADDITIONAL INFORMATION
MLS#: NST7815771
Listing Brokerage: Edina Realty, Inc.

ID: 4220504
Published: October 17, 2025
Last Update: October 17, 2025
Views: 2






