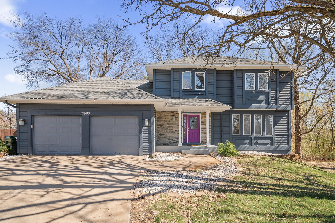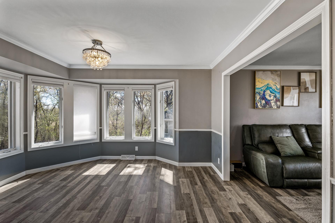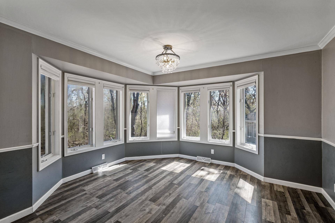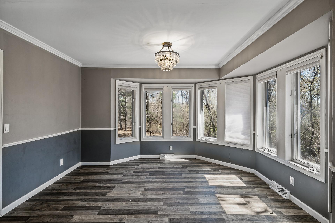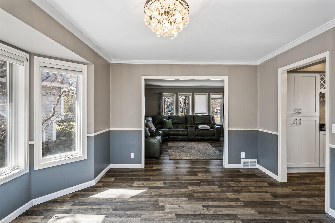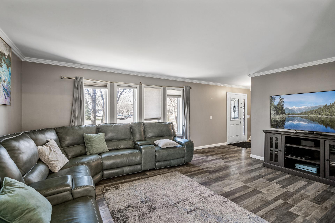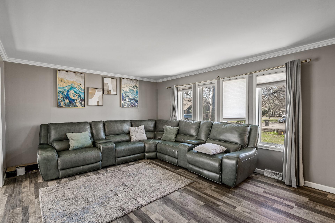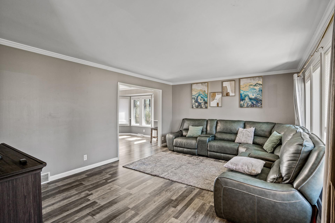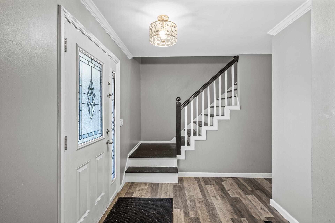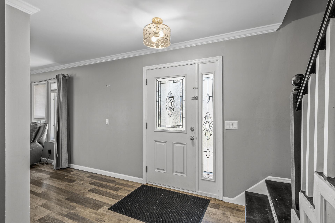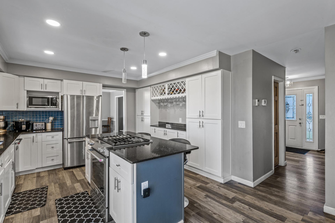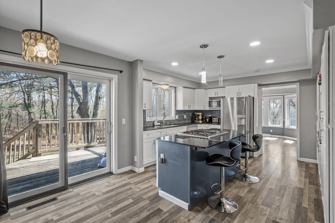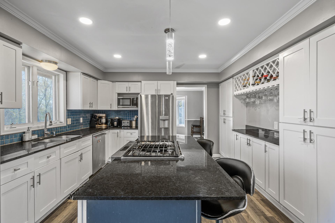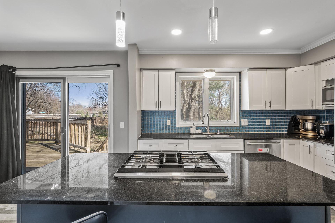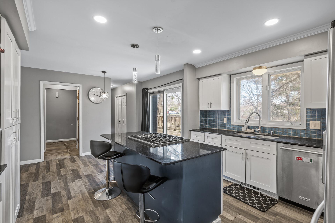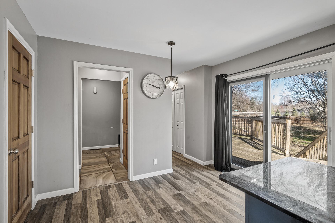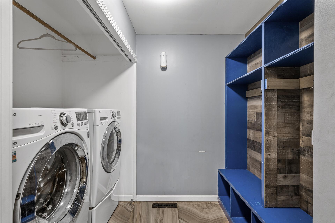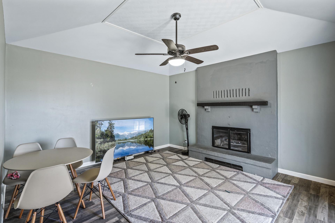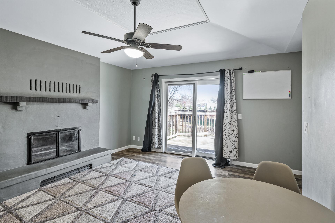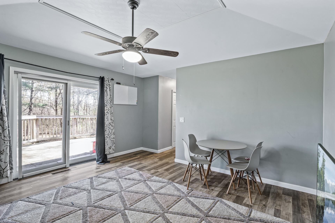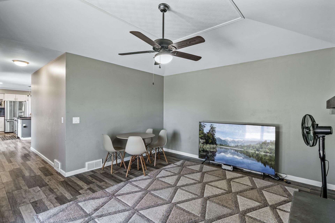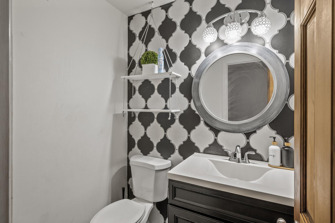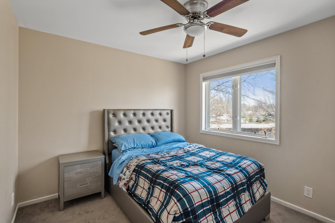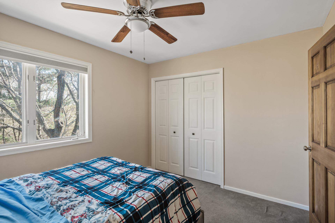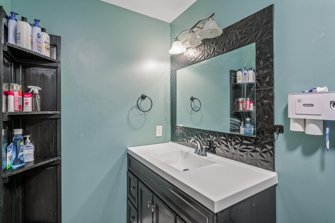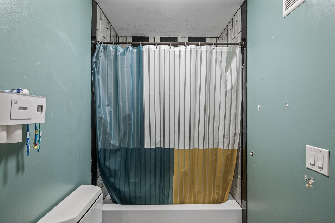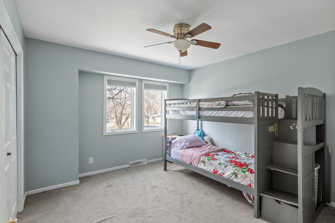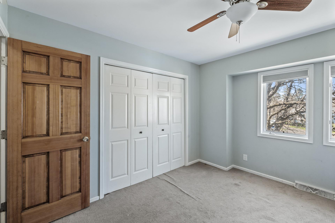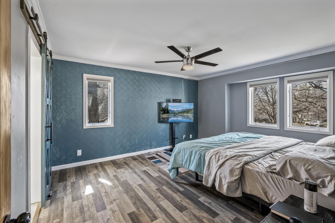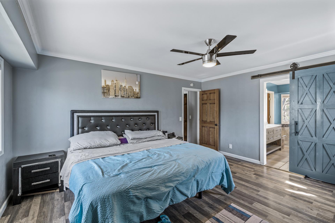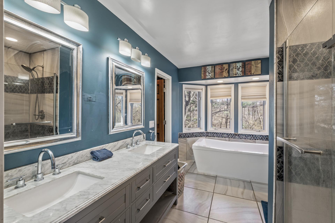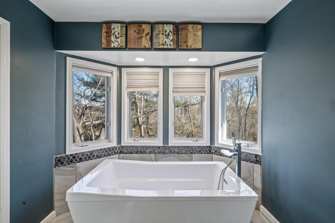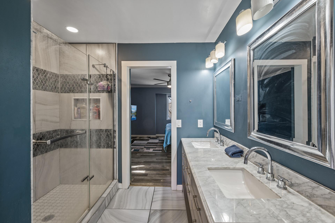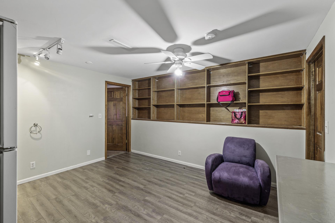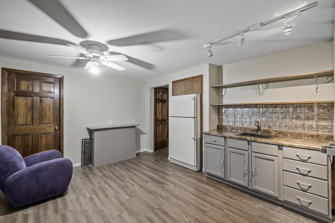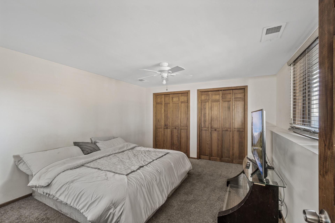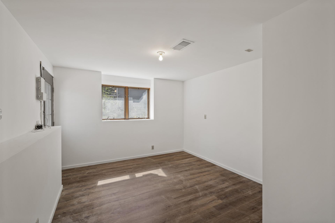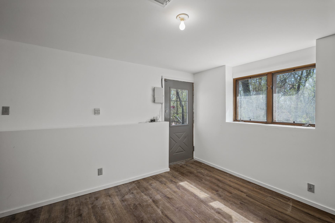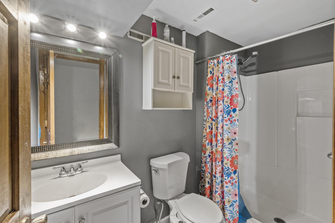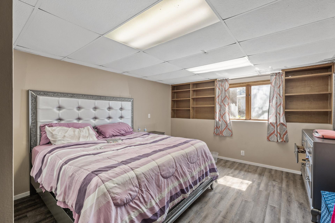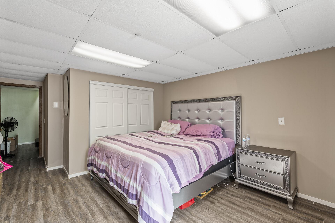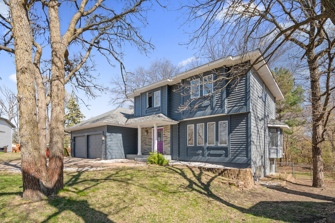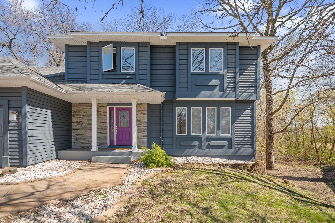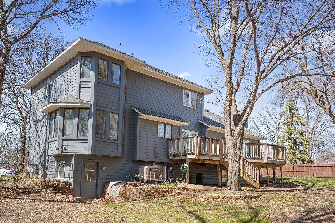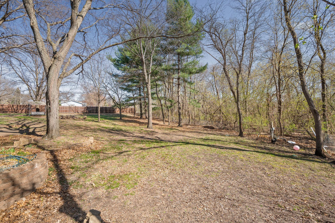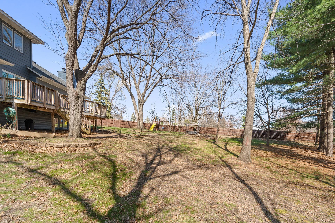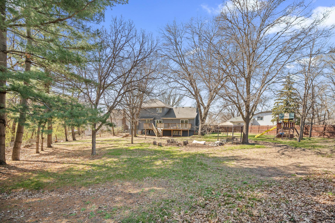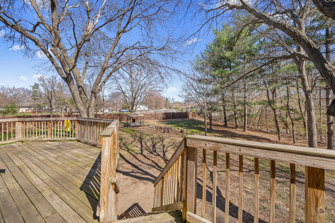10409 GOLDENROD STREET
10409 Goldenrod Street, Coon Rapids, 55448, MN
-
Price: $509,900
-
Status type: For Sale
-
City: Coon Rapids
-
Neighborhood: Forestwood
Bedrooms: 6
Property Size :3159
-
Listing Agent: NST25717,NST76418
-
Property type : Single Family Residence
-
Zip code: 55448
-
Street: 10409 Goldenrod Street
-
Street: 10409 Goldenrod Street
Bathrooms: 4
Year: 1984
Listing Brokerage: RE/MAX Results
FEATURES
- Range
- Refrigerator
- Washer
- Dryer
- Microwave
- Dishwasher
- Gas Water Heater
- Stainless Steel Appliances
DETAILS
Looking for space, style, and a great location? This one checks all the boxes! Tucked away on a quiet cul-de-sac in Coon Rapids, this roomy home sits on a rare 0.5-acre lot with a fully fenced back yard - perfect for kids, pets, and backyard hangouts. Enjoy summer nights on the oversized deck or relax on the lower level patio. Inside, there’s over 3,000 finished square feet, with 5 bedrooms (3 all on the upper level) and 4 bathrooms. The primary suite feels like a retreat with a big walk-in closet and a spa-like bathroom featuring a tiled walk-in shower and a separate soaking tub. The kitchen is huge and super functional—white cabinets, granite countertops, stainless steel appliances, center island, and plenty of room to cook and entertain. There’s both a formal dining room and a casual eat-in space for everyday meals. On the main floor, you'll find a cozy living room, a family room with a fireplace, and convenient laundry/mudroom. Need space to work from home? The lower level includes a newly finished office. There's also a great walkout basement with 2 more bedrooms, a bathroom, and a wet bar/game room—perfect for guests or game nights. Close to Aspen Park, plus plenty of shopping and dining, this home has the space and layout to fit your lifestyle. Come take a look - it might be exactly what you've been waiting for!
INTERIOR
Bedrooms: 6
Fin ft² / Living Area: 3159 ft²
Below Ground Living: 999ft²
Bathrooms: 4
Above Ground Living: 2160ft²
-
Basement Details: Daylight/Lookout Windows, Finished, Full, Walkout,
Appliances Included:
-
- Range
- Refrigerator
- Washer
- Dryer
- Microwave
- Dishwasher
- Gas Water Heater
- Stainless Steel Appliances
EXTERIOR
Air Conditioning: Central Air
Garage Spaces: 2
Construction Materials: N/A
Foundation Size: 1104ft²
Unit Amenities:
-
- Patio
- Kitchen Window
- Deck
- Ceiling Fan(s)
- Washer/Dryer Hookup
- Paneled Doors
- Cable
- Kitchen Center Island
- Wet Bar
- Tile Floors
- Primary Bedroom Walk-In Closet
Heating System:
-
- Forced Air
ROOMS
| Main | Size | ft² |
|---|---|---|
| Living Room | 13x17 | 169 ft² |
| Dining Room | 13x13 | 169 ft² |
| Family Room | 13x14 | 169 ft² |
| Kitchen | 12x19 | 144 ft² |
| Mud Room | 6x8 | 36 ft² |
| Upper | Size | ft² |
|---|---|---|
| Bedroom 1 | 13x15 | 169 ft² |
| Bedroom 2 | 11x12 | 121 ft² |
| Bedroom 3 | 10x11 | 100 ft² |
| Lower | Size | ft² |
|---|---|---|
| Bedroom 4 | 12x13 | 144 ft² |
| Bedroom 5 | 13x13 | 169 ft² |
| Office | 11x13 | 121 ft² |
LOT
Acres: N/A
Lot Size Dim.: 49x134x139x115x149
Longitude: 45.1586
Latitude: -93.2748
Zoning: Residential-Single Family
FINANCIAL & TAXES
Tax year: 2025
Tax annual amount: $4,868
MISCELLANEOUS
Fuel System: N/A
Sewer System: City Sewer/Connected
Water System: City Water/Connected
ADITIONAL INFORMATION
MLS#: NST7714552
Listing Brokerage: RE/MAX Results

ID: 3584367
Published: May 02, 2025
Last Update: May 02, 2025
Views: 3


