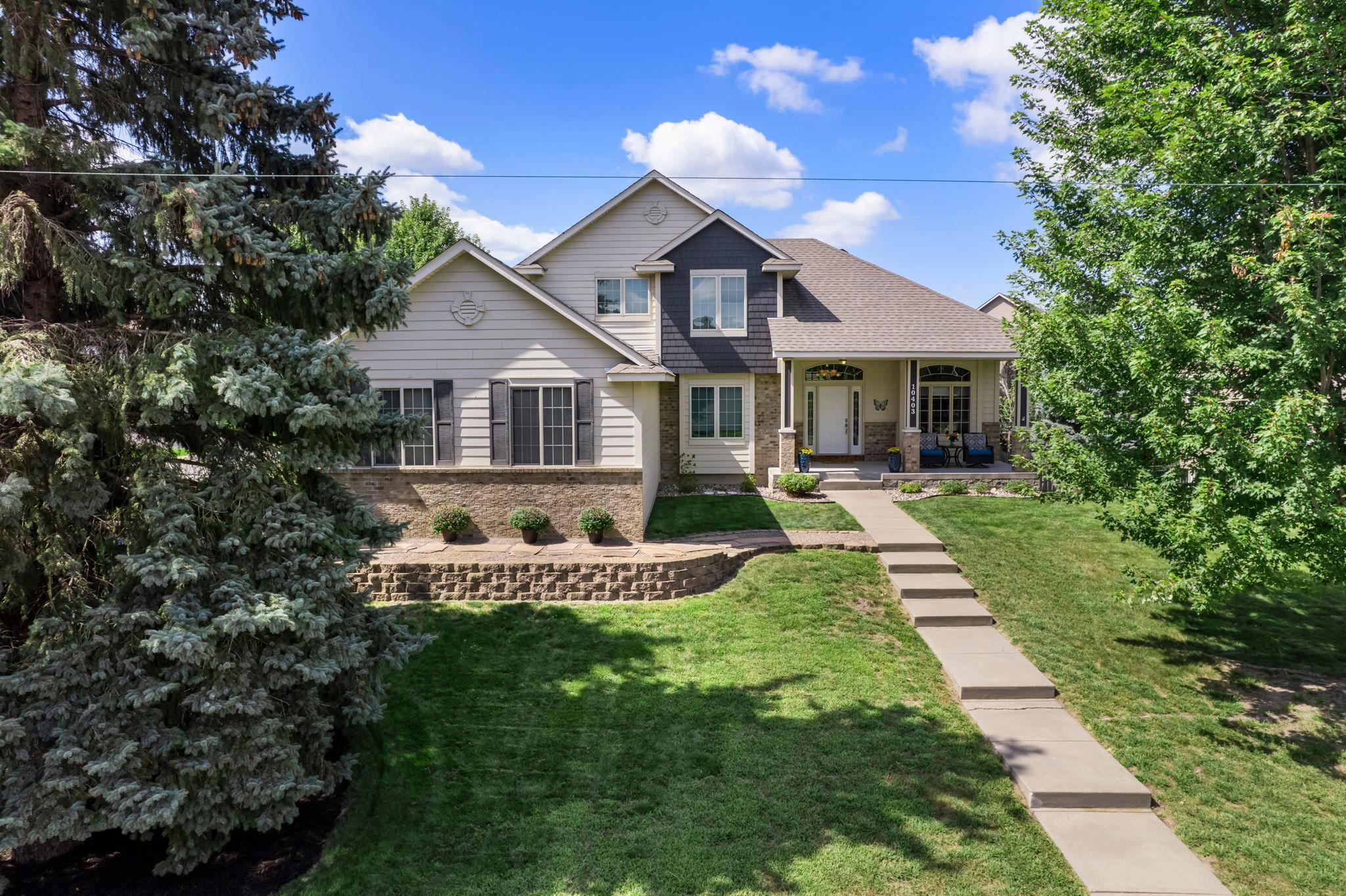10403 NOBLE AVENUE
10403 Noble Avenue, Brooklyn Park, 55443, MN
-
Price: $525,000
-
Status type: For Sale
-
City: Brooklyn Park
-
Neighborhood: Orchard Trail
Bedrooms: 4
Property Size :2757
-
Listing Agent: NST16256,NST58389
-
Property type : Single Family Residence
-
Zip code: 55443
-
Street: 10403 Noble Avenue
-
Street: 10403 Noble Avenue
Bathrooms: 4
Year: 2004
Listing Brokerage: RE/MAX Results
FEATURES
- Range
- Refrigerator
- Washer
- Dryer
- Microwave
- Dishwasher
- Disposal
- Air-To-Air Exchanger
- Wine Cooler
- Stainless Steel Appliances
DETAILS
Beautiful 4-bedroom 4-bathroom home with 2 dens and a 3-car garage in a fantastic Brooklyn Park neighborhood! A welcoming front porch sets the tone as you enter. The main floor is designed for entertaining with an open layout, a floor-to-ceiling stone surround gas fireplace as the focal point and a spacious kitchen with granite countertops, stainless steel appliances and a large island. A functional main floor laundry and mudroom entrance from the garage provides access to the den or office and the kitchen for everyday convenience. Upstairs you will find three bedrooms on one level including a spacious primary suite with dual vanity, jetted tub, walk-in shower and large walk-in closet. The updated lower level offers a family room, bar area and great space to watch a movie or host gatherings. It also features a three-quarter bath with tile surround shower, a fourth bedroom and a flexible den or gym space. Enjoy the fully fenced yard with a deck that provides the perfect outdoor setting for relaxation or entertaining. Extra storage throughout adds practicality to this thoughtfully designed home. You will also appreciate the nearby paved Shingle Creek Regional Trail with marshland views and the Palmer Lake loop. A wonderful opportunity to enjoy space, style and comfort.
INTERIOR
Bedrooms: 4
Fin ft² / Living Area: 2757 ft²
Below Ground Living: 851ft²
Bathrooms: 4
Above Ground Living: 1906ft²
-
Basement Details: Daylight/Lookout Windows, Drain Tiled, Egress Window(s), Finished, Full, Storage Space,
Appliances Included:
-
- Range
- Refrigerator
- Washer
- Dryer
- Microwave
- Dishwasher
- Disposal
- Air-To-Air Exchanger
- Wine Cooler
- Stainless Steel Appliances
EXTERIOR
Air Conditioning: Central Air
Garage Spaces: 3
Construction Materials: N/A
Foundation Size: 1149ft²
Unit Amenities:
-
- Kitchen Window
- Deck
- Porch
- Natural Woodwork
- Hardwood Floors
- Ceiling Fan(s)
- Walk-In Closet
- Vaulted Ceiling(s)
- Washer/Dryer Hookup
- Paneled Doors
- Kitchen Center Island
- French Doors
- Wet Bar
- Tile Floors
- Primary Bedroom Walk-In Closet
Heating System:
-
- Forced Air
ROOMS
| Main | Size | ft² |
|---|---|---|
| Living Room | 21x24'6 | 514.5 ft² |
| Dining Room | 11x17 | 121 ft² |
| Kitchen | 10x14 | 100 ft² |
| Office | 11x13 | 121 ft² |
| Laundry | 8x8 | 64 ft² |
| Deck | 17'6x16 | 308 ft² |
| Porch | 23x10'6 | 241.5 ft² |
| Pantry (Walk-In) | 4x5 | 16 ft² |
| Lower | Size | ft² |
|---|---|---|
| Family Room | 21x14'6 | 304.5 ft² |
| Bedroom 4 | 12x11 | 144 ft² |
| Den | 9x11 | 81 ft² |
| Bar/Wet Bar Room | 9x11 | 81 ft² |
| Utility Room | 33x12 | 1089 ft² |
| Upper | Size | ft² |
|---|---|---|
| Bedroom 1 | 12x14 | 144 ft² |
| Bedroom 2 | 10x12 | 100 ft² |
| Bedroom 3 | 11x11 | 121 ft² |
| Walk In Closet | 9x5 | 81 ft² |
| Primary Bathroom | 9x8 | 81 ft² |
LOT
Acres: N/A
Lot Size Dim.: 105x132x100x132
Longitude: 45.1437
Latitude: -93.3411
Zoning: Residential-Single Family
FINANCIAL & TAXES
Tax year: 2025
Tax annual amount: $7,007
MISCELLANEOUS
Fuel System: N/A
Sewer System: City Sewer/Connected
Water System: City Water/Connected
ADDITIONAL INFORMATION
MLS#: NST7795649
Listing Brokerage: RE/MAX Results

ID: 4072016
Published: September 04, 2025
Last Update: September 04, 2025
Views: 1






