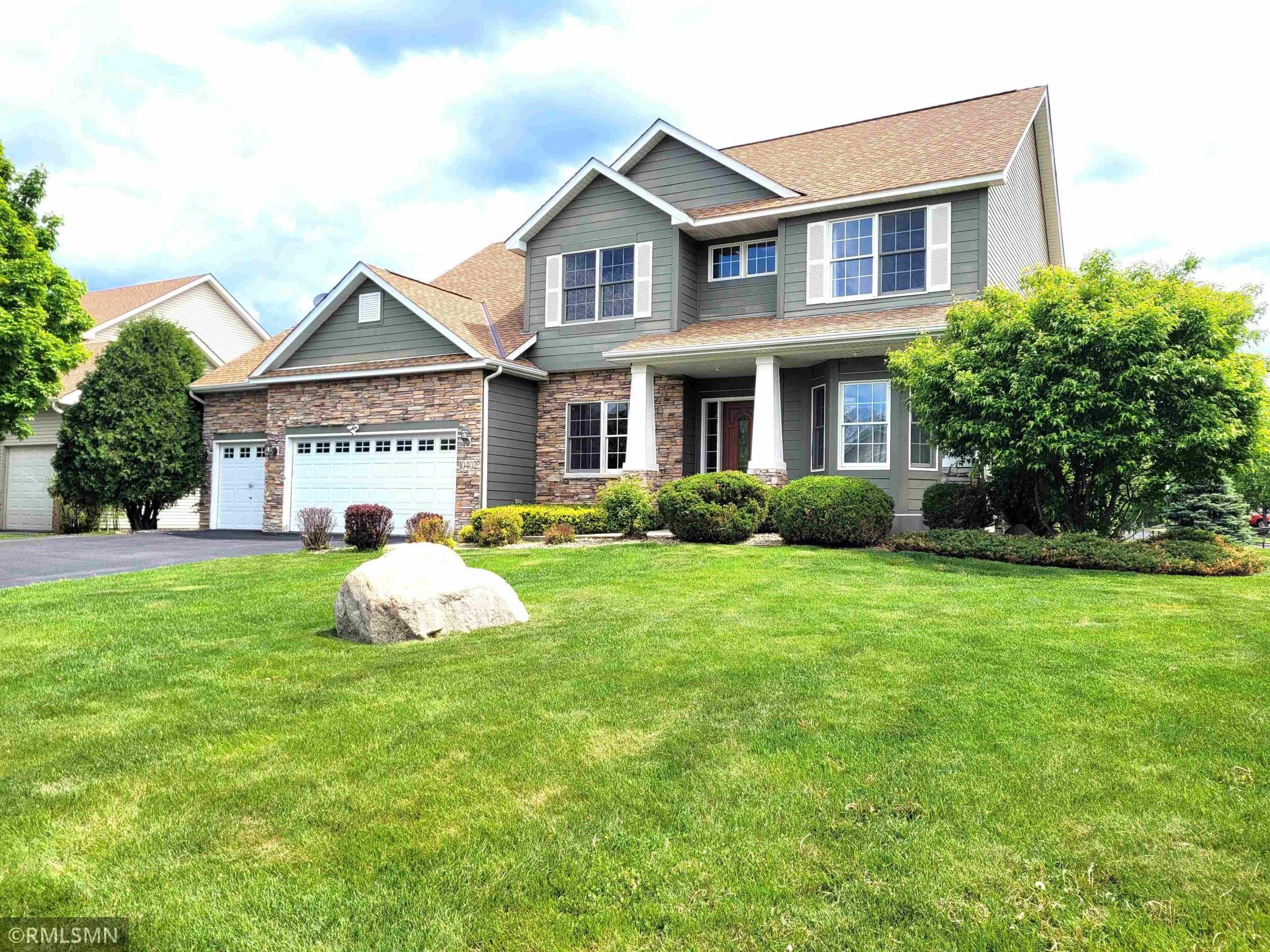10402 INDIANA AVENUE
10402 Indiana Avenue, Brooklyn Park, 55443, MN
-
Price: $619,000
-
Status type: For Sale
-
City: Brooklyn Park
-
Neighborhood: N/A
Bedrooms: 5
Property Size :4042
-
Listing Agent: NST19621,NST63658
-
Property type : Single Family Residence
-
Zip code: 55443
-
Street: 10402 Indiana Avenue
-
Street: 10402 Indiana Avenue
Bathrooms: 4
Year: 2003
Listing Brokerage: Real Estate Corners, Inc
FEATURES
- Range
- Refrigerator
- Washer
- Dryer
- Dishwasher
- Water Softener Owned
- Disposal
- Humidifier
- Air-To-Air Exchanger
- Stainless Steel Appliances
DETAILS
Stunning Corner Lot Home in High-Demand Brooklyn Park! This beautifully maintained 5BR/4BA home offers an ideal blend of space, function, and modern upgrades. The open, airy layout includes three main-level sitting areas—highlighted by a sunroom overlooking the backyard with a walkout to the deck, perfect for entertaining or relaxing. Enjoy cooking in the gourmet kitchen featuring a center island, quartz countertops, hardwood floors, and premium KitchenAid stainless steel appliances. The kitchen also includes a reverse osmosis system, ideal for high-quality drinking water. Formal and informal dining areas with a built-in buffet make hosting a breeze. A main-level laundry room adds convenience. Upstairs, you'll find four spacious bedrooms, including a luxurious primary suite with an updated en-suite bathroom and two large walk-in closets. The finished lower level features a fifth bedroom, Non-conforming 6th bedroom/bonus room (perfect for a home office or gym), a ¾ bathroom, and a large family room—ideal for movie nights or gatherings. Additional highlights include built-in surround sound, a whole-house water filtration system, built-in security system, new carpet, new water softener and a finished garage. Don’t miss this rare opportunity to own a feature-rich home in one of Brooklyn Park’s most desirable neighborhoods!
INTERIOR
Bedrooms: 5
Fin ft² / Living Area: 4042 ft²
Below Ground Living: 1180ft²
Bathrooms: 4
Above Ground Living: 2862ft²
-
Basement Details: Block, Daylight/Lookout Windows, Drain Tiled, Egress Window(s), Finished, Full, Storage Space, Sump Pump,
Appliances Included:
-
- Range
- Refrigerator
- Washer
- Dryer
- Dishwasher
- Water Softener Owned
- Disposal
- Humidifier
- Air-To-Air Exchanger
- Stainless Steel Appliances
EXTERIOR
Air Conditioning: Central Air
Garage Spaces: 3
Construction Materials: N/A
Foundation Size: 1400ft²
Unit Amenities:
-
- Kitchen Window
- Deck
- Natural Woodwork
- Hardwood Floors
- Sun Room
- Ceiling Fan(s)
- Vaulted Ceiling(s)
- In-Ground Sprinkler
- Kitchen Center Island
- Tile Floors
- Primary Bedroom Walk-In Closet
Heating System:
-
- Forced Air
ROOMS
| Main | Size | ft² |
|---|---|---|
| Living Room | 16x18 | 256 ft² |
| Dining Room | 15x11 | 225 ft² |
| Family Room | 16x20 | 256 ft² |
| Kitchen | 15x12 | 225 ft² |
| Informal Dining Room | 14x10 | 196 ft² |
| Sun Room | 14x12 | 196 ft² |
| Upper | Size | ft² |
|---|---|---|
| Bedroom 1 | 18x13 | 324 ft² |
| Bedroom 2 | 14x11 | 196 ft² |
| Bedroom 3 | 14x11 | 196 ft² |
| Bedroom 4 | 12x11 | 144 ft² |
| Lower | Size | ft² |
|---|---|---|
| Bedroom 5 | 15x11 | 225 ft² |
| Bonus Room | 14x10 | 196 ft² |
| Family Room | 37x15 | 1369 ft² |
LOT
Acres: N/A
Lot Size Dim.: W102X135X83X138
Longitude: 45.143
Latitude: -93.3344
Zoning: Residential-Single Family
FINANCIAL & TAXES
Tax year: 2025
Tax annual amount: $6,948
MISCELLANEOUS
Fuel System: N/A
Sewer System: City Sewer/Connected
Water System: City Water/Connected
ADDITIONAL INFORMATION
MLS#: NST7748737
Listing Brokerage: Real Estate Corners, Inc

ID: 3700513
Published: May 26, 2025
Last Update: May 26, 2025
Views: 16






