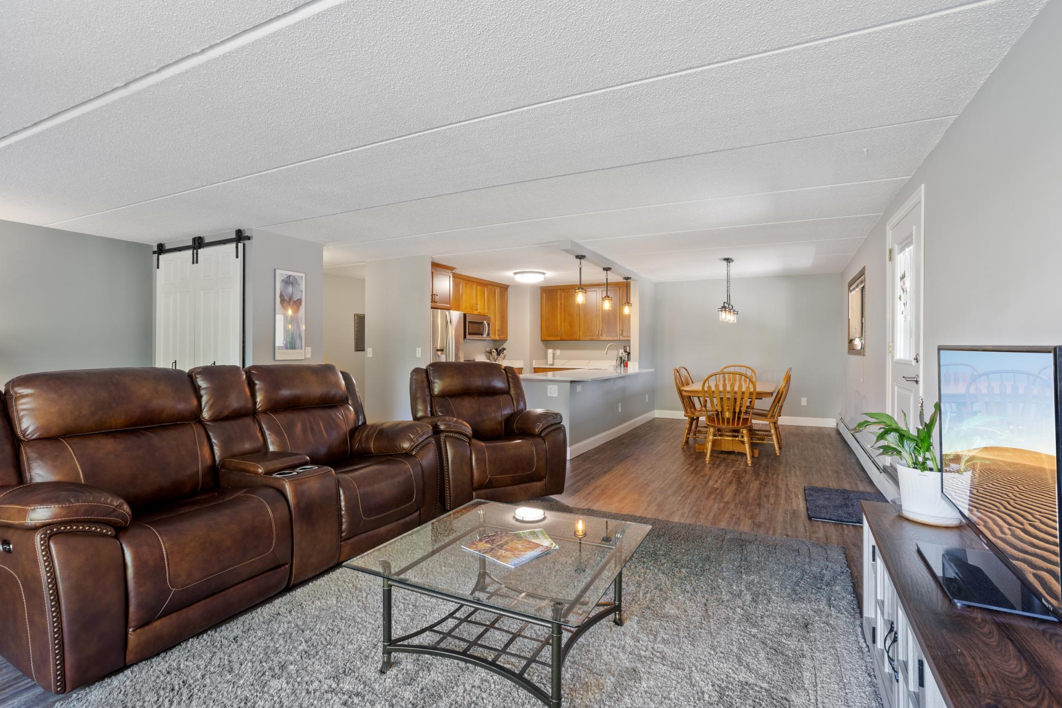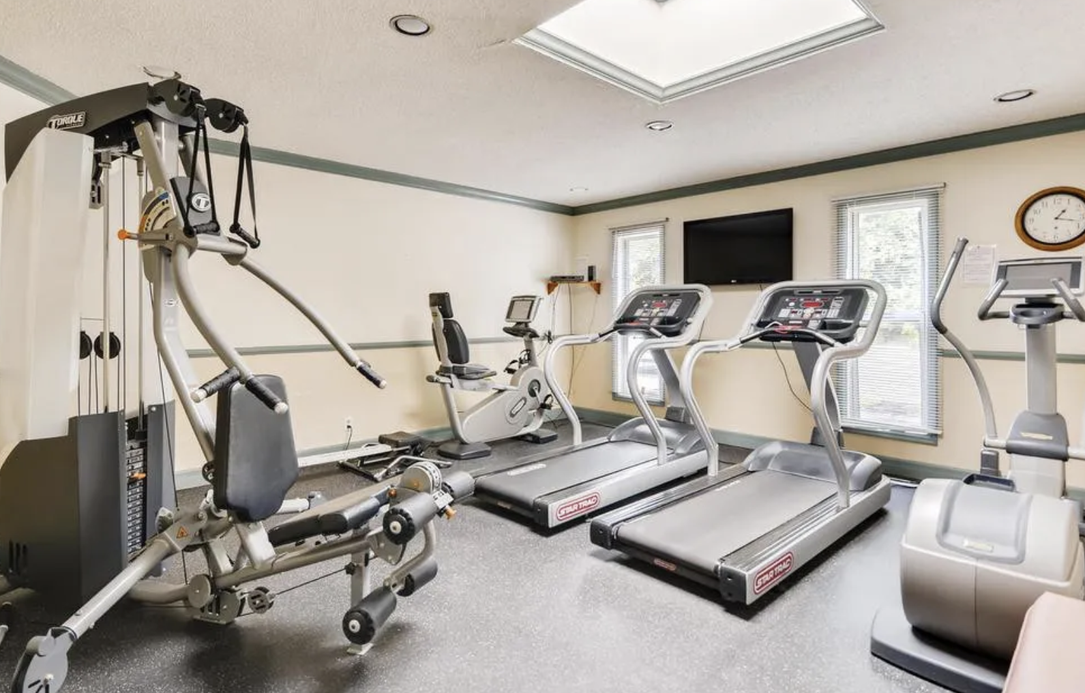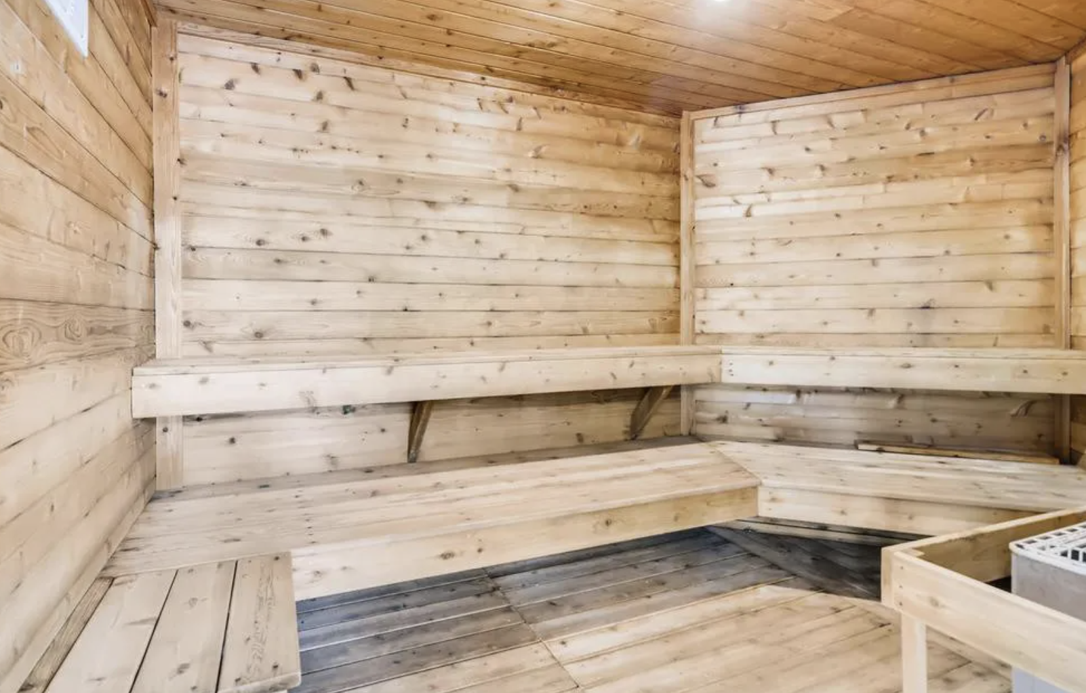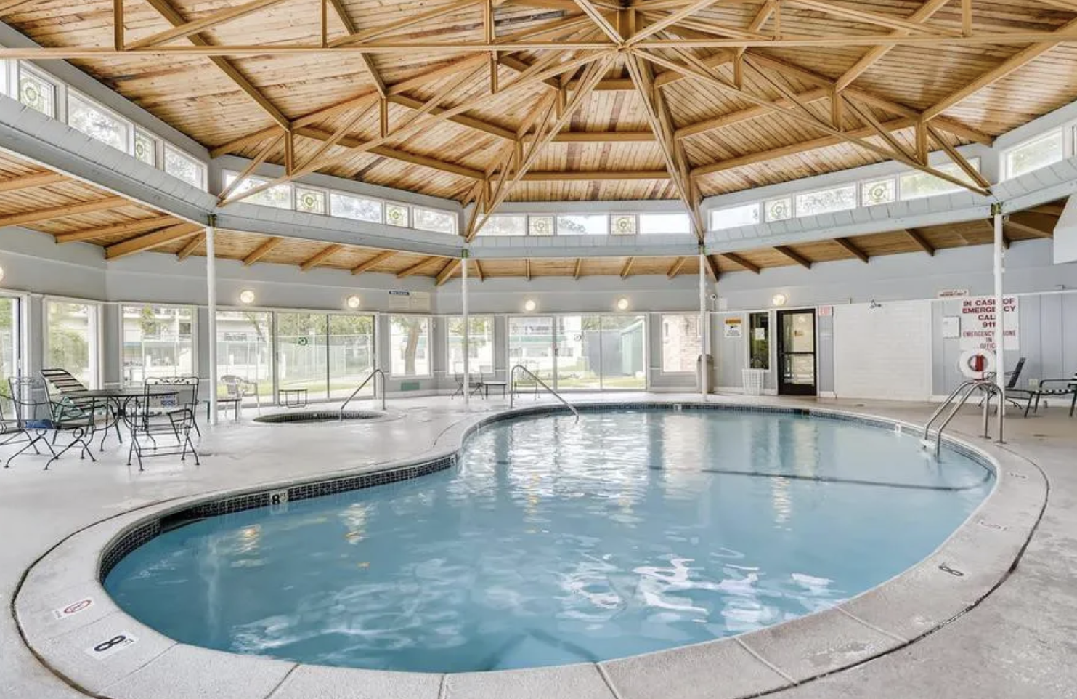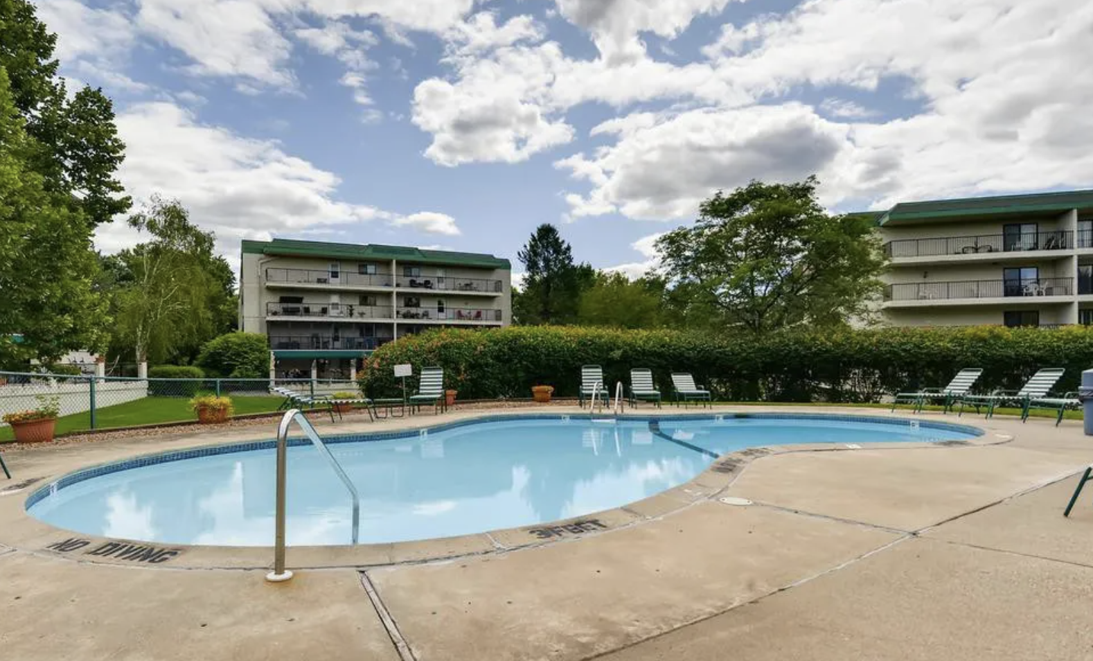10401 CEDAR LAKE ROAD
10401 Cedar Lake Road, Hopkins (Minnetonka), 55305, MN
-
Price: $274,900
-
Status type: For Sale
-
City: Hopkins (Minnetonka)
-
Neighborhood: Condo 0125 Greenbrier Village 4
Bedrooms: 2
Property Size :1452
-
Listing Agent: NST25792,NST84859
-
Property type : High Rise
-
Zip code: 55305
-
Street: 10401 Cedar Lake Road
-
Street: 10401 Cedar Lake Road
Bathrooms: 2
Year: 1975
Listing Brokerage: Exp Realty, LLC.
FEATURES
- Range
- Refrigerator
- Washer
- Dryer
- Microwave
- Exhaust Fan
- Dishwasher
- Disposal
- Water Filtration System
- ENERGY STAR Qualified Appliances
- Stainless Steel Appliances
DETAILS
Every home has a story—and this one is about ease, comfort, and enjoying life to the fullest. Step inside and you’ll find a space that feels both inviting and elevated, with updates throughout that make every detail shine. The heart of the home is the custom kitchen, fully renovated in 2022 with granite countertops, sleek cabinetry, and thoughtful finishes designed for both beauty and function. New flooring flows throughout, paired with updated light fixtures and custom closet doors that bring a touch of modern style to every room. With three spacious bedrooms and two bathrooms, this condo offers both comfort and convenience for everyday living. Beyond the home itself, you’ll discover amenities that truly set it apart—an inground indoor heated pool, sauna, and exercise room right at your doorstep. Step outside to the private patio, the perfect spot for morning coffee, evening gatherings, or simply unwinding in your own outdoor retreat. Tucked in a location close to everything, this condo is where modern updates meet everyday convenience. Come see why this isn’t just a home—it’s a lifestyle waiting for you.
INTERIOR
Bedrooms: 2
Fin ft² / Living Area: 1452 ft²
Below Ground Living: N/A
Bathrooms: 2
Above Ground Living: 1452ft²
-
Basement Details: Block,
Appliances Included:
-
- Range
- Refrigerator
- Washer
- Dryer
- Microwave
- Exhaust Fan
- Dishwasher
- Disposal
- Water Filtration System
- ENERGY STAR Qualified Appliances
- Stainless Steel Appliances
EXTERIOR
Air Conditioning: Wall Unit(s)
Garage Spaces: 1
Construction Materials: N/A
Foundation Size: 1452ft²
Unit Amenities:
-
- Patio
- Balcony
- Walk-In Closet
- Hot Tub
- Cable
- Kitchen Center Island
- Main Floor Primary Bedroom
- Primary Bedroom Walk-In Closet
Heating System:
-
- Baseboard
ROOMS
| Main | Size | ft² |
|---|---|---|
| Living Room | 15x16 | 225 ft² |
| Office | 9x13 | 81 ft² |
| Bedroom 1 | 11x13 | 121 ft² |
| Bedroom 2 | 13x16 | 169 ft² |
| Walk In Closet | 6x8 | 36 ft² |
| Storage | 7x5 | 49 ft² |
| Kitchen | 10x13 | 100 ft² |
| Patio | 19x33 | 361 ft² |
| Dining Room | 10x13 | 100 ft² |
LOT
Acres: N/A
Lot Size Dim.: Irregular
Longitude: 44.9534
Latitude: -93.4122
Zoning: Residential-Single Family
FINANCIAL & TAXES
Tax year: 2025
Tax annual amount: $2,546
MISCELLANEOUS
Fuel System: N/A
Sewer System: City Sewer/Connected
Water System: City Water/Connected
ADDITIONAL INFORMATION
MLS#: NST7787375
Listing Brokerage: Exp Realty, LLC.

ID: 4079483
Published: September 05, 2025
Last Update: September 05, 2025
Views: 10


