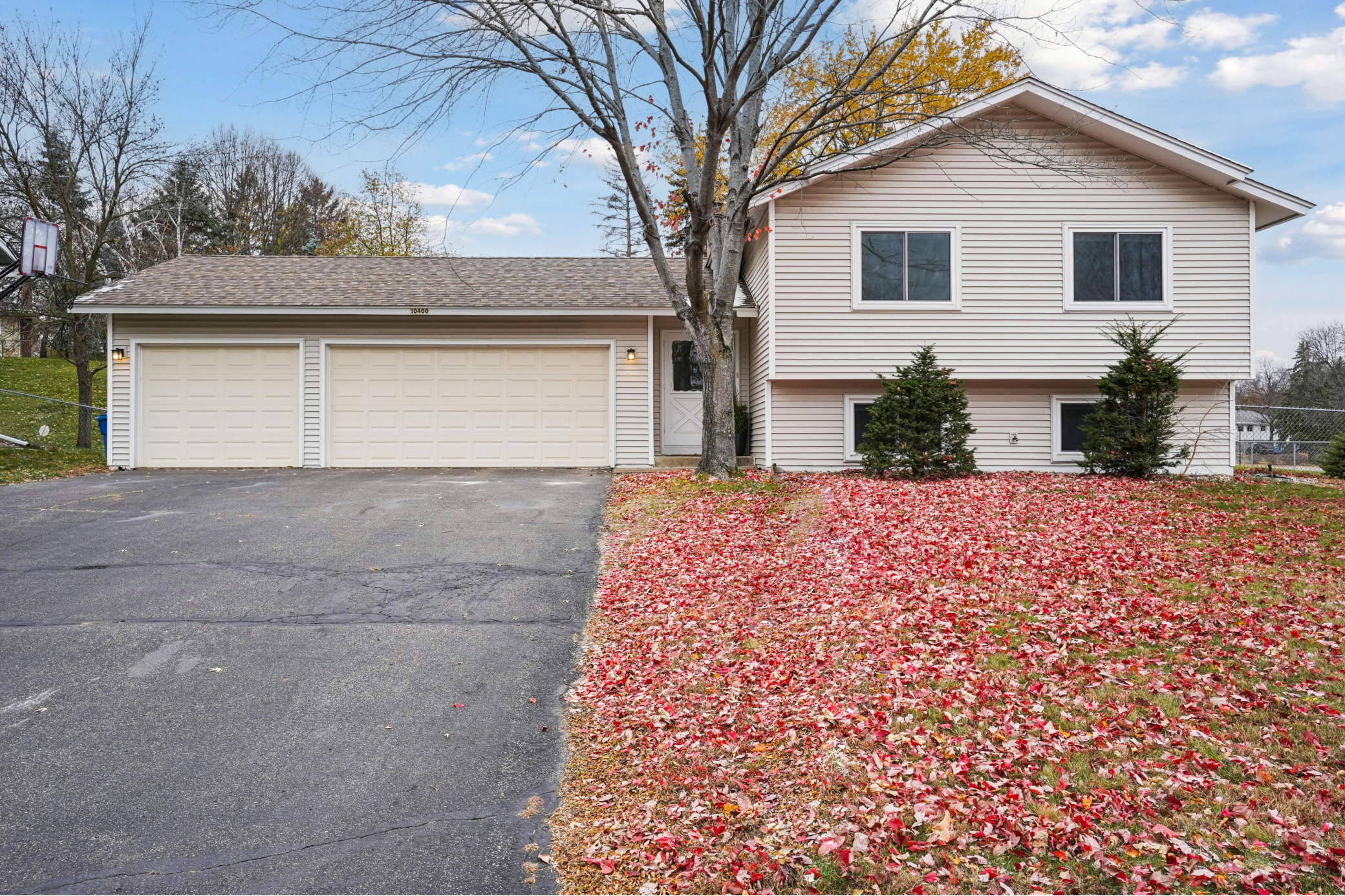10400 CAVELL AVENUE
10400 Cavell Avenue, Minneapolis (Bloomington), 55438, MN
-
Price: $365,000
-
Status type: For Sale
-
Neighborhood: West Park Hills 05
Bedrooms: 4
Property Size :1732
-
Listing Agent: NST19321,NST107898
-
Property type : Single Family Residence
-
Zip code: 55438
-
Street: 10400 Cavell Avenue
-
Street: 10400 Cavell Avenue
Bathrooms: 2
Year: 1977
Listing Brokerage: Keller Williams Realty Integrity-Edina
DETAILS
Step into this bright and beautifully refreshed split-entry, located in desirable West Bloomington. This 4-bedroom, 2-bath home boasts a full three-car garage. The interior has been freshly updated with new luxury vinyl plank flooring, new carpeting, updated windows and fresh paint throughout—move-in ready and crisp. Upon arrival you’re greeted by a large foyer with an oversized closet and convenient access to the backyard. Just up the half set of steps you have a comfortably sized living room with large windows out to the back yard. Both the kitchen and dining areas have brand new light, bright flooring! And you can step out from the dining area onto the newly refurbished deck that overlooks a fully fenced in back yard and corner-lot. The primary bedroom on the upper floor has direct access to the full bath along with a second bedroom just across the hall. The lower level rec-room has new carpeting and a wood burning fireplace! Two additional bedrooms and a large mechanical / laundry room capable of also holding a sauna and workbench! Location matters, and this one delivers. In your own backyard (well—just minutes away!) you’ll find the scenic trail systems of the city park plan: the nearby Cavell Pond offers peaceful pond and green-space access. Just a short stroll or bike ride will take you to the lush network of parks and recreation in Bloomington—including Smith Park and the expansive loop at Bush Lake Park for walking, running, biking or simply enjoying nature. Shopping, dining and key commuter routes are easily accessed from this part of West Bloomington, giving you a nice balance of tranquility and convenience.
INTERIOR
Bedrooms: 4
Fin ft² / Living Area: 1732 ft²
Below Ground Living: 656ft²
Bathrooms: 2
Above Ground Living: 1076ft²
-
Basement Details: Block, Daylight/Lookout Windows, Finished, Full,
Appliances Included:
-
EXTERIOR
Air Conditioning: Central Air
Garage Spaces: 3
Construction Materials: N/A
Foundation Size: 840ft²
Unit Amenities:
-
Heating System:
-
- Forced Air
ROOMS
| Upper | Size | ft² |
|---|---|---|
| Living Room | 12x28 | 144 ft² |
| Dining Room | 11x9 | 121 ft² |
| Kitchen | 11x9 | 121 ft² |
| Bedroom 1 | 12x14 | 144 ft² |
| Bedroom 2 | 9x15 | 81 ft² |
| Bathroom | 11x6 | 121 ft² |
| Lower | Size | ft² |
|---|---|---|
| Bedroom 3 | 13x12 | 169 ft² |
| Bedroom 4 | 10x12 | 100 ft² |
| Family Room | 14x27 | 196 ft² |
| Bathroom | 10x5 | 100 ft² |
| Main | Size | ft² |
|---|---|---|
| Foyer | 20x6 | 400 ft² |
| Garage | 29x23 | 841 ft² |
LOT
Acres: N/A
Lot Size Dim.: 100X140X118X142
Longitude: 44.815
Latitude: -93.3952
Zoning: Residential-Single Family
FINANCIAL & TAXES
Tax year: 2025
Tax annual amount: $4,940
MISCELLANEOUS
Fuel System: N/A
Sewer System: City Sewer/Connected
Water System: City Water/Connected
ADDITIONAL INFORMATION
MLS#: NST7790937
Listing Brokerage: Keller Williams Realty Integrity-Edina

ID: 4293736
Published: November 13, 2025
Last Update: November 13, 2025
Views: 1






