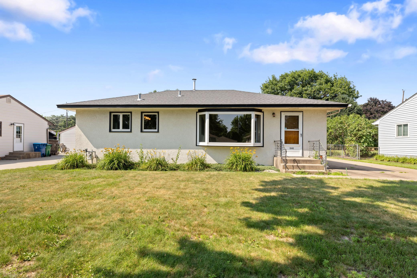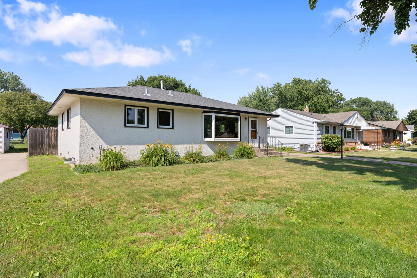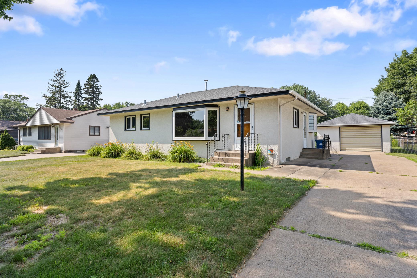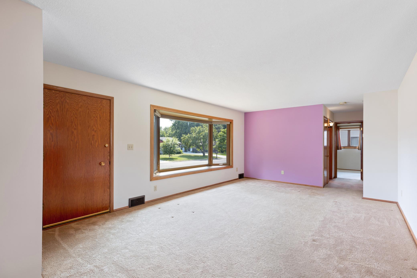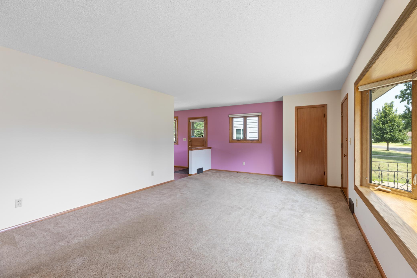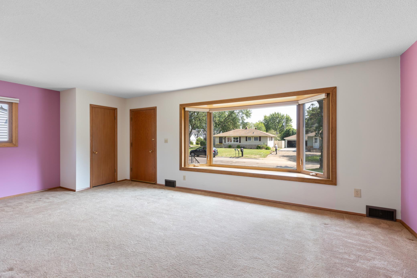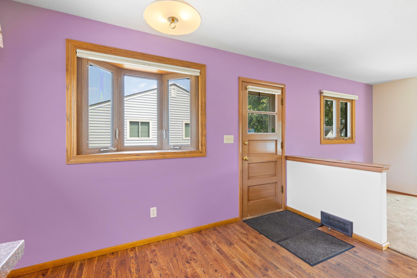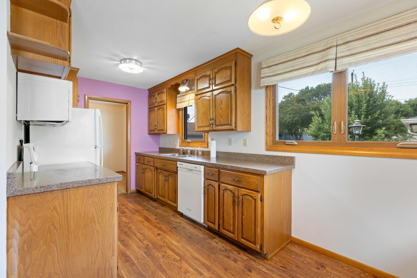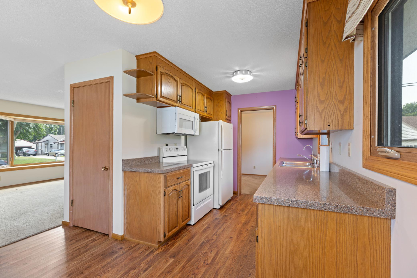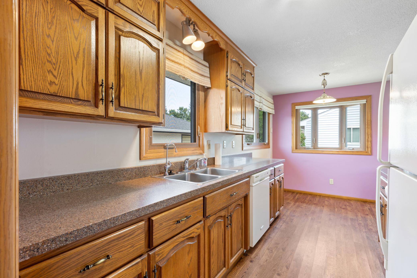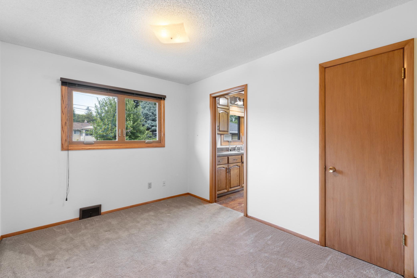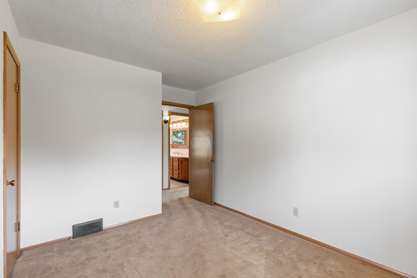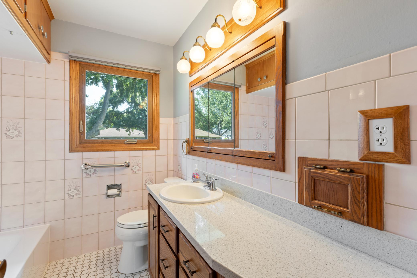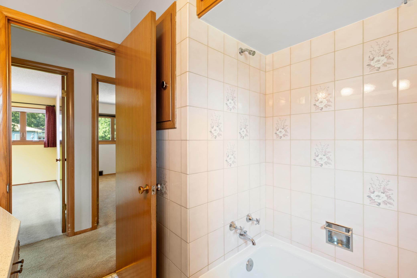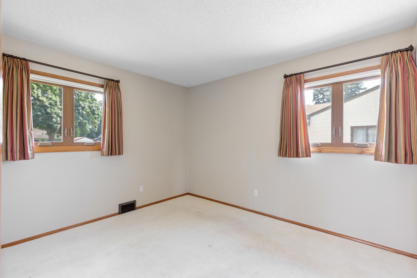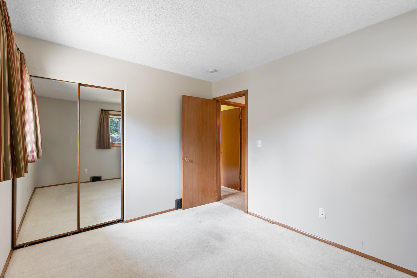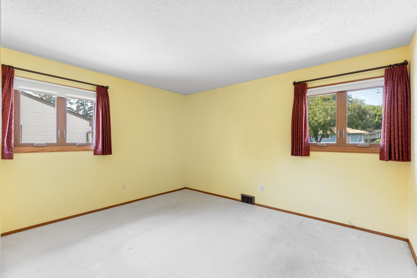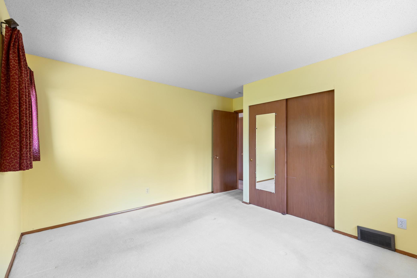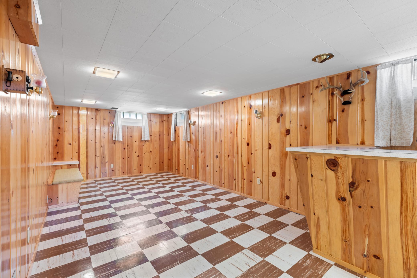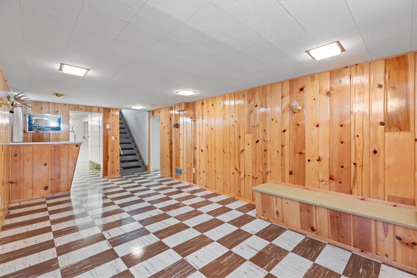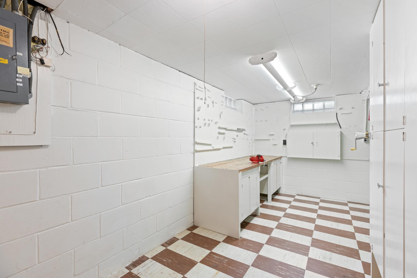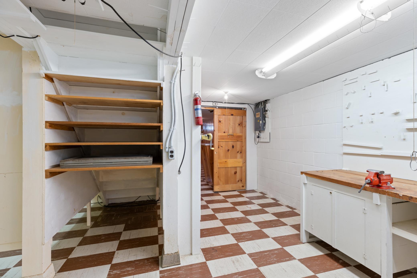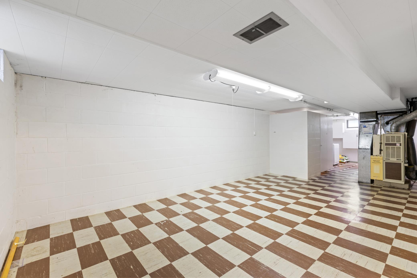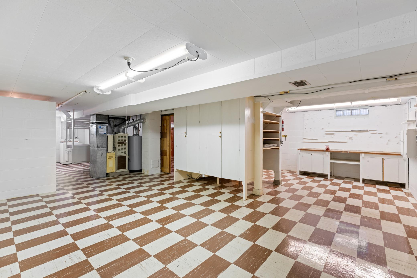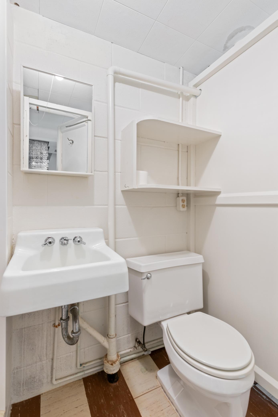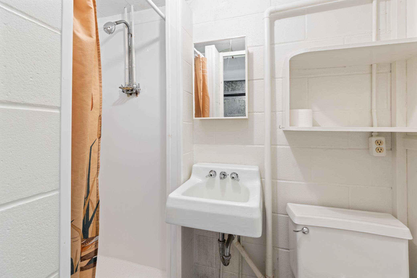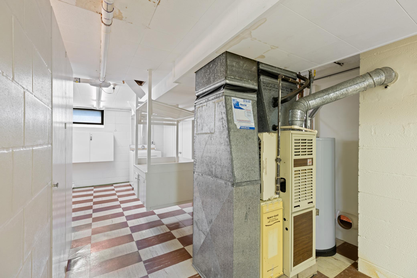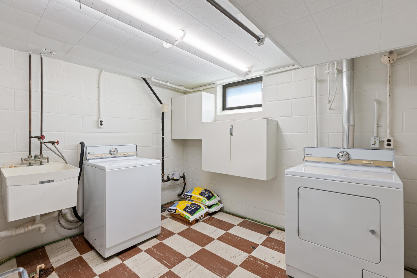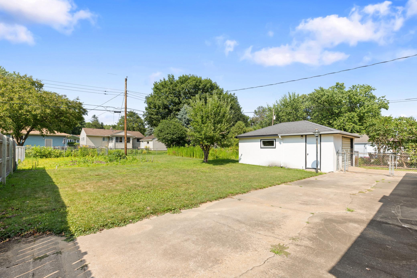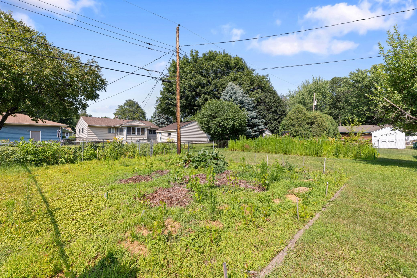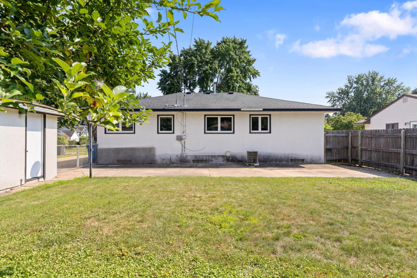1040 2ND STREET
1040 2nd Street, New Brighton, 55112, MN
-
Price: $310,000
-
Status type: For Sale
-
City: New Brighton
-
Neighborhood: Mork-Campion Terrace
Bedrooms: 3
Property Size :1340
-
Listing Agent: NST21182,NST52261
-
Property type : Single Family Residence
-
Zip code: 55112
-
Street: 1040 2nd Street
-
Street: 1040 2nd Street
Bathrooms: 2
Year: 1957
Listing Brokerage: EXIT Realty Nexus
FEATURES
- Range
- Refrigerator
- Dishwasher
DETAILS
Full of character and potential, this charming 3-bedroom, 2-bath home offers all three bedrooms on one level and an updated kitchen with room to make it your own. The open and spacious basement adds extra living or storage space, ready for your ideas. Fresh paint and new carpet would go a long way, but the home is move-in ready, allowing you to update at your pace. Step outside to a fully fenced backyard featuring a large garden area—ideal for relaxing, entertaining, or growing your own vegetables. Located in New Brighton near Hanson Park, one of the area's larger parks with playgrounds, ball fields, walking trails, and plenty of open space to enjoy. A great opportunity in a well-established neighborhood with convenient access to schools, shops, and major roads.
INTERIOR
Bedrooms: 3
Fin ft² / Living Area: 1340 ft²
Below Ground Living: 300ft²
Bathrooms: 2
Above Ground Living: 1040ft²
-
Basement Details: Block, Full, Partially Finished,
Appliances Included:
-
- Range
- Refrigerator
- Dishwasher
EXTERIOR
Air Conditioning: Central Air
Garage Spaces: 1
Construction Materials: N/A
Foundation Size: 1040ft²
Unit Amenities:
-
Heating System:
-
- Forced Air
ROOMS
| Main | Size | ft² |
|---|---|---|
| Kitchen | 8x11 | 64 ft² |
| Dining Room | 7x11 | 49 ft² |
| Living Room | 13x22 | 169 ft² |
| Bedroom 1 | 9x12 | 81 ft² |
| Bedroom 2 | 11x13 | 121 ft² |
| Bedroom 3 | 9x13 | 81 ft² |
| Basement | Size | ft² |
|---|---|---|
| Family Room | 11x22 | 121 ft² |
| Workshop | 12x15 | 144 ft² |
| Other Room | 11x20 | 121 ft² |
| Laundry | 11x13 | 121 ft² |
LOT
Acres: N/A
Lot Size Dim.: 65x135
Longitude: 45.0527
Latitude: -93.2011
Zoning: Residential-Single Family
FINANCIAL & TAXES
Tax year: 2024
Tax annual amount: $3,846
MISCELLANEOUS
Fuel System: N/A
Sewer System: City Sewer/Connected
Water System: City Water/Connected
ADDITIONAL INFORMATION
MLS#: NST7739773
Listing Brokerage: EXIT Realty Nexus

ID: 3928628
Published: July 25, 2025
Last Update: July 25, 2025
Views: 3


