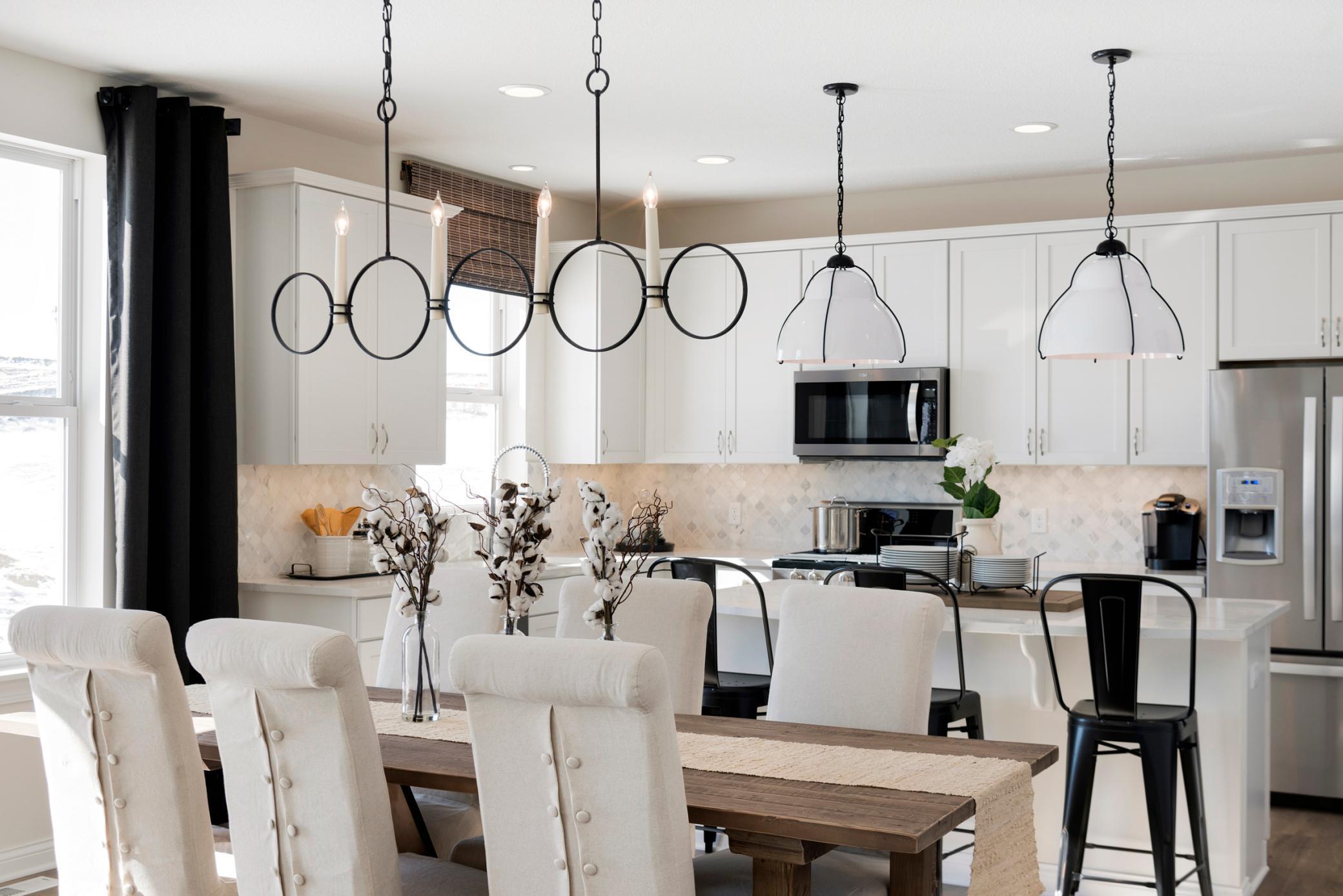10390 MCGREGOR BOULEVARD
10390 McGregor Boulevard, Woodbury, 55129, MN
-
Property type : Single Family Residence
-
Zip code: 55129
-
Street: 10390 McGregor Boulevard
-
Street: 10390 McGregor Boulevard
Bathrooms: 3
Year: 2025
Listing Brokerage: Pulte Homes Of Minnesota, LLC
FEATURES
- Range
- Microwave
- Exhaust Fan
- Dishwasher
- Disposal
- Air-To-Air Exchanger
DETAILS
Discover the possibilities! This listing showcases the to-be-built Newberry floor plan, a stunning conceptual home awaiting your personal touch on this fantastic lot. Personalize every detail to make it truly yours!
INTERIOR
Bedrooms: 3
Fin ft² / Living Area: 2390 ft²
Below Ground Living: N/A
Bathrooms: 3
Above Ground Living: 2390ft²
-
Basement Details: Drain Tiled, Concrete, Sump Pump, Unfinished, Walkout,
Appliances Included:
-
- Range
- Microwave
- Exhaust Fan
- Dishwasher
- Disposal
- Air-To-Air Exchanger
EXTERIOR
Air Conditioning: Central Air
Garage Spaces: 3
Construction Materials: N/A
Foundation Size: 1416ft²
Unit Amenities:
-
- Walk-In Closet
- Washer/Dryer Hookup
- Kitchen Center Island
- Primary Bedroom Walk-In Closet
Heating System:
-
- Forced Air
ROOMS
| Main | Size | ft² |
|---|---|---|
| Dining Room | 16 x 9 | 256 ft² |
| Family Room | 16 x 14 | 256 ft² |
| Kitchen | 16 x12 | 256 ft² |
| Flex Room | 10 x 12 | 100 ft² |
| Upper | Size | ft² |
|---|---|---|
| Bedroom 1 | 14 x 16 | 196 ft² |
| Bedroom 2 | 13 x 11 | 169 ft² |
| Bedroom 3 | 11 x 12 | 121 ft² |
| Loft | 12 x 16 | 144 ft² |
LOT
Acres: N/A
Lot Size Dim.: 8682
Longitude: 44.8829
Latitude: -92.8942
Zoning: Residential-Single Family
FINANCIAL & TAXES
Tax year: 2025
Tax annual amount: $1,898
MISCELLANEOUS
Fuel System: N/A
Sewer System: City Sewer/Connected
Water System: City Water/Connected
ADDITIONAL INFORMATION
MLS#: NST7777677
Listing Brokerage: Pulte Homes Of Minnesota, LLC

ID: 3920250
Published: July 23, 2025
Last Update: July 23, 2025
Views: 6






