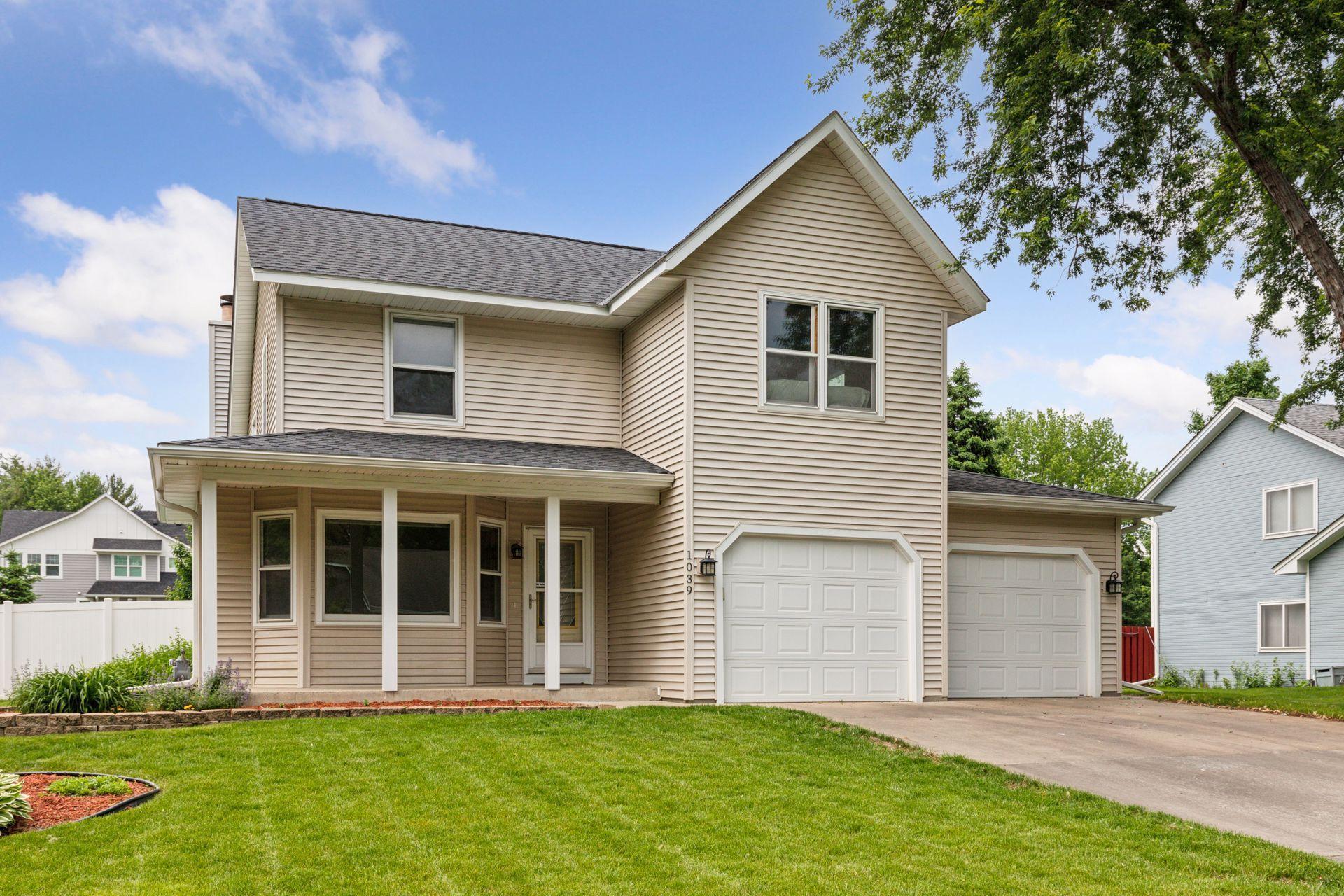1039 BRIAR CREEK ROAD
1039 Briar Creek Road, Saint Paul (Eagan), 55123, MN
-
Price: $415,000
-
Status type: For Sale
-
City: Saint Paul (Eagan)
-
Neighborhood: Lexington Square
Bedrooms: 3
Property Size :2210
-
Listing Agent: NST16638,NST107147
-
Property type : Single Family Residence
-
Zip code: 55123
-
Street: 1039 Briar Creek Road
-
Street: 1039 Briar Creek Road
Bathrooms: 3
Year: 1985
Listing Brokerage: Coldwell Banker Burnet
FEATURES
- Range
- Refrigerator
- Washer
- Dryer
- Microwave
- Dishwasher
- Water Softener Owned
- Freezer
DETAILS
This Eagan home is located on a quiet street near neighborhood schools and several parks, yet provides easy access to 35W and 494. The main floor's functional layout features a bright living room, formal dining room, spacious kitchen with peninsula seating, powder room, and laundry room. The cozy main floor family room at the back of the home walks out to a large deck overlooking the fully fenced, flat backyard with mature trees—perfect for relaxing or entertaining. Upstairs you’ll find three bedrooms, including a primary suite with a private ¾ bath, plus two additional bedrooms and a full bath. The lower level offers a second family room and a newly refinished flex room—ideal as an office or potential 4th bedroom with the addition of an egress window. Major updates to the home include roof, siding, and garage doors (2021), furnace (2019), water heater, privacy fence, and refrigerator (2022), microwave (2024), and water softener (2018). Move-in ready with key mechanical updates throughout!
INTERIOR
Bedrooms: 3
Fin ft² / Living Area: 2210 ft²
Below Ground Living: 367ft²
Bathrooms: 3
Above Ground Living: 1843ft²
-
Basement Details: Block, Finished,
Appliances Included:
-
- Range
- Refrigerator
- Washer
- Dryer
- Microwave
- Dishwasher
- Water Softener Owned
- Freezer
EXTERIOR
Air Conditioning: Central Air
Garage Spaces: 2
Construction Materials: N/A
Foundation Size: 1185ft²
Unit Amenities:
-
- Deck
Heating System:
-
- Forced Air
ROOMS
| Main | Size | ft² |
|---|---|---|
| Family Room | 21'3x14'7 | 309.9 ft² |
| Kitchen | 14'4x12'6 | 179.17 ft² |
| Dining Room | 11'9x9'5 | 110.65 ft² |
| Laundry | 5'8x5'7 | 31.64 ft² |
| Bathroom | 5'10x5'6 | 32.08 ft² |
| Upper | Size | ft² |
|---|---|---|
| Bedroom 1 | 19'10x11'7 | 229.74 ft² |
| Bedroom 2 | 11'10x13'9 | 162.71 ft² |
| Bedroom 3 | 11'9x12'9 | 149.81 ft² |
| Bathroom | 8'4x5 | 70 ft² |
| Bathroom | 8'4x5 | 70 ft² |
| Lower | Size | ft² |
|---|---|---|
| Recreation Room | 19'1x13'10 | 263.99 ft² |
| Flex Room | 11'10x9'8 | 114.39 ft² |
| Utility Room | 10'8x9'1 | 96.89 ft² |
LOT
Acres: N/A
Lot Size Dim.: 79x136x74x137
Longitude: 44.8187
Latitude: -93.1422
Zoning: Residential-Single Family
FINANCIAL & TAXES
Tax year: 2024
Tax annual amount: $4,250
MISCELLANEOUS
Fuel System: N/A
Sewer System: City Sewer/Connected
Water System: City Water/Connected
ADITIONAL INFORMATION
MLS#: NST7745128
Listing Brokerage: Coldwell Banker Burnet

ID: 3781464
Published: June 13, 2025
Last Update: June 13, 2025
Views: 3






