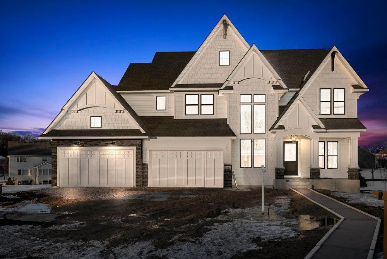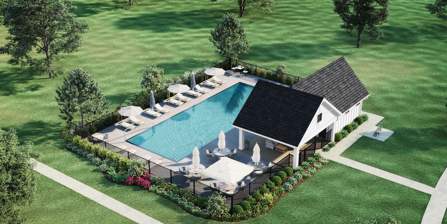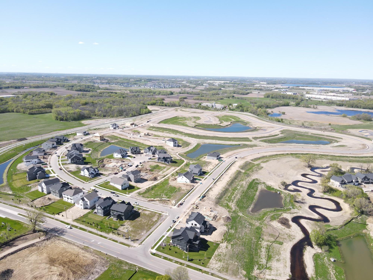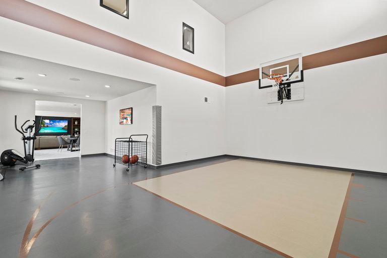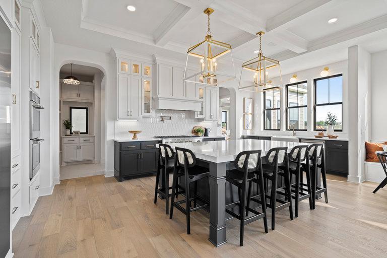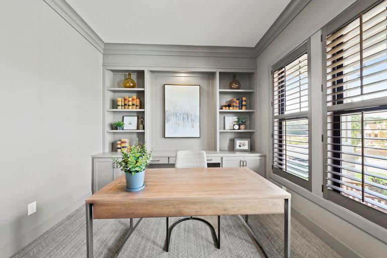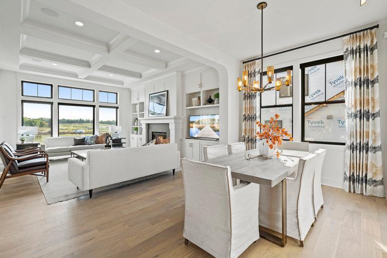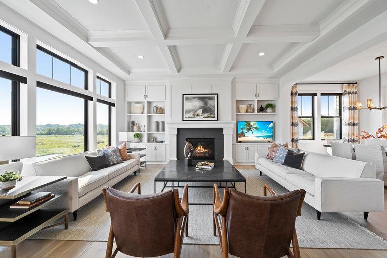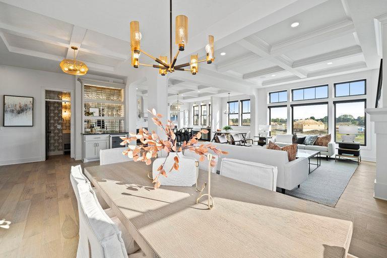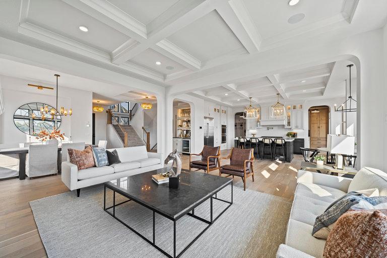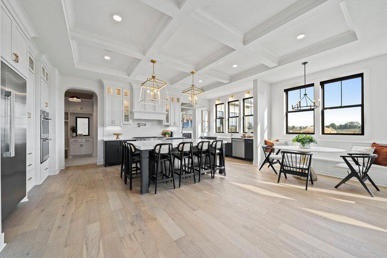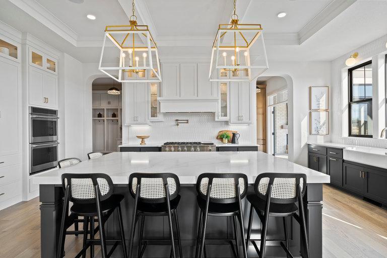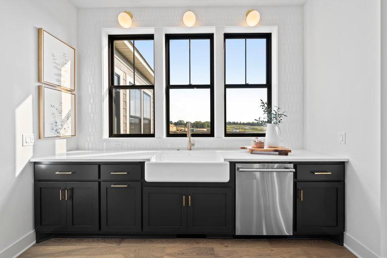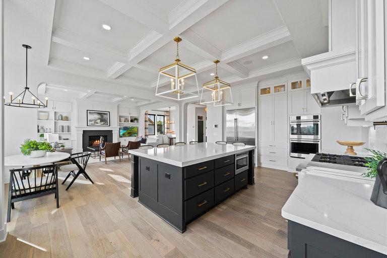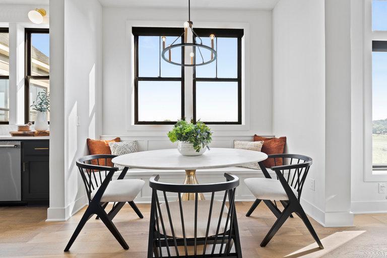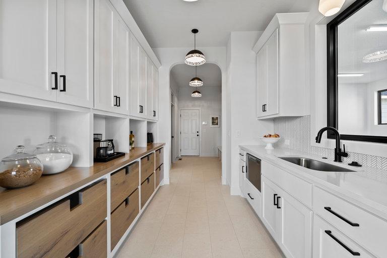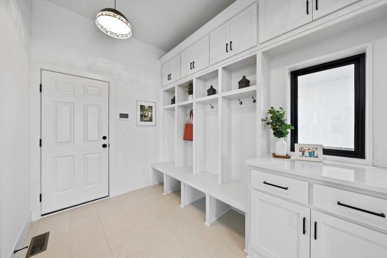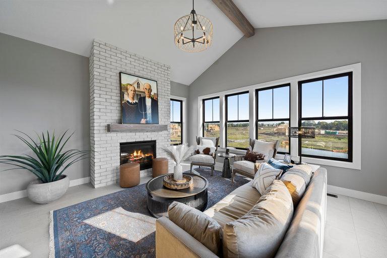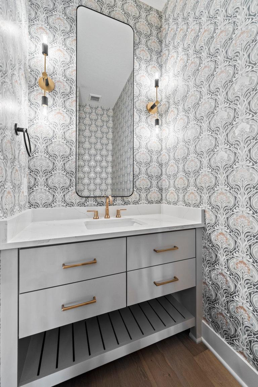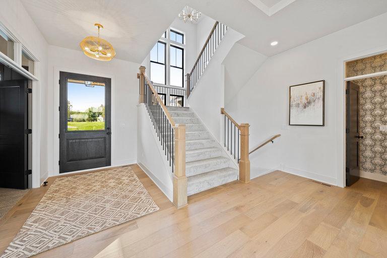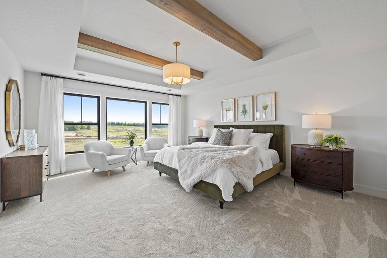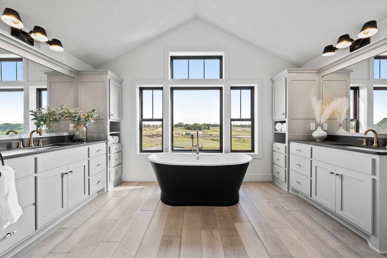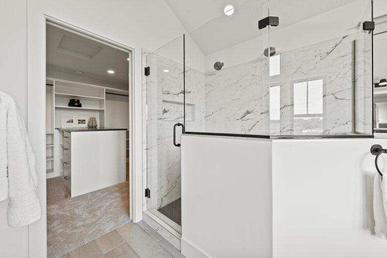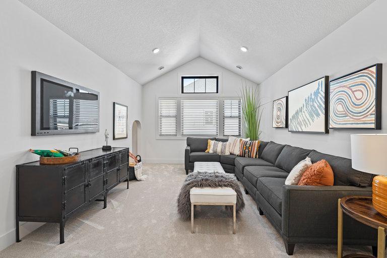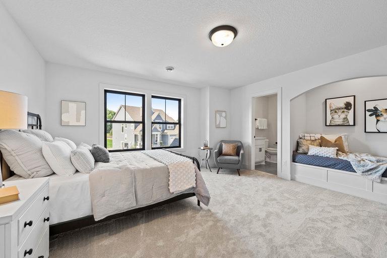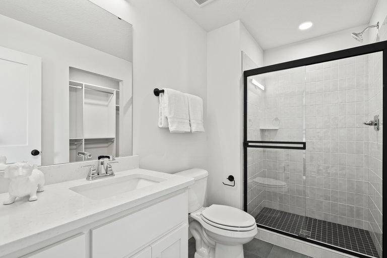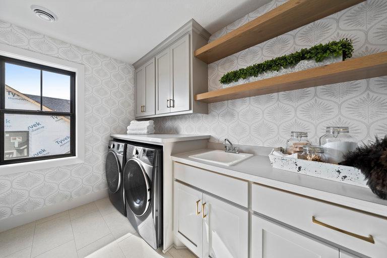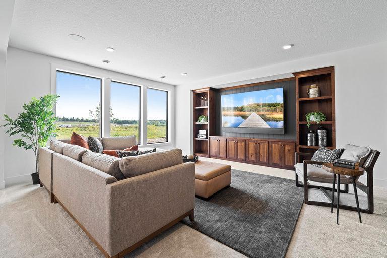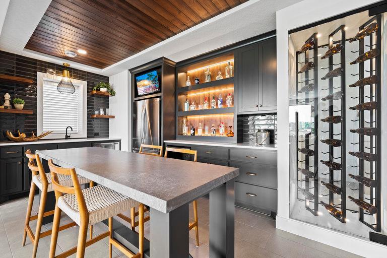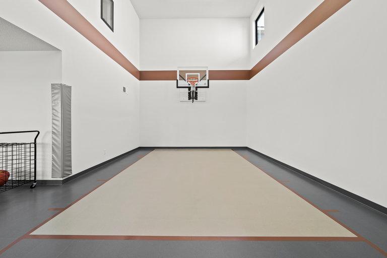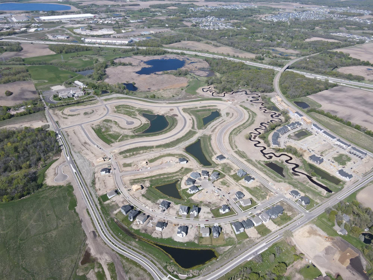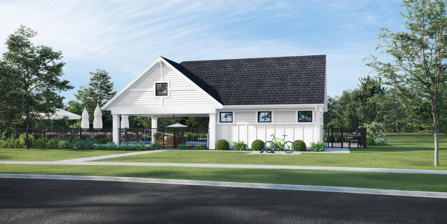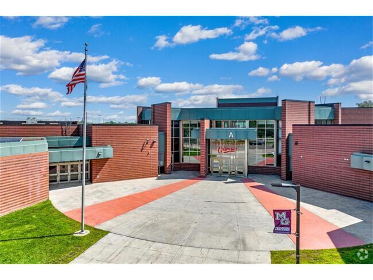10388 PEONY LANE
10388 Peony Lane, Maple Grove, 55311, MN
-
Price: $1,950,000
-
Status type: For Sale
-
City: Maple Grove
-
Neighborhood: Evanswood
Bedrooms: 5
Property Size :6511
-
Listing Agent: NST16744,NST94944
-
Property type : Single Family Residence
-
Zip code: 55311
-
Street: 10388 Peony Lane
-
Street: 10388 Peony Lane
Bathrooms: 6
Year: 2025
Listing Brokerage: Edina Realty, Inc.
FEATURES
- Refrigerator
- Washer
- Dryer
- Microwave
- Exhaust Fan
- Dishwasher
- Disposal
- Cooktop
- Wall Oven
- Humidifier
- Air-To-Air Exchanger
- Gas Water Heater
DETAILS
HANSON BUILDERS is now selling in EVANSWOOD of Maple Grove! 31 homesites with beautiful wooded views, pond views, creek views and MANY walkout lots! Immediately notice the open and spacious feel of the 10' ceilings on the main with wood beams throughout, highly desired open and spacious kitchen with oversized center island, large prep kitchen tucked behind the kitchen with additional sink, dishwasher, and plenty of storage! Four-season porch with stone to ceiling fireplace. The upper level features 4 beds including Private Master Suite with stunning bathroom; huge walk-in tile shower with glass wall and heated floors. Fully finished LL with fifth bedroom, Indoor Sport Center, large exercise room, Custom Wet Bar, and so much more! Community Pool, Clubhouse, Pickleball Court and Playground available for all residents! Community Pool and Clubhouse neighborhood. New elementary school COMING SOON + Maple Grove High School!
INTERIOR
Bedrooms: 5
Fin ft² / Living Area: 6511 ft²
Below Ground Living: 2125ft²
Bathrooms: 6
Above Ground Living: 4386ft²
-
Basement Details: Drain Tiled, Finished, Concrete, Sump Pump, Tile Shower, Walkout,
Appliances Included:
-
- Refrigerator
- Washer
- Dryer
- Microwave
- Exhaust Fan
- Dishwasher
- Disposal
- Cooktop
- Wall Oven
- Humidifier
- Air-To-Air Exchanger
- Gas Water Heater
EXTERIOR
Air Conditioning: Central Air
Garage Spaces: 4
Construction Materials: N/A
Foundation Size: 2317ft²
Unit Amenities:
-
- Kitchen Window
- Deck
- Natural Woodwork
- Hardwood Floors
- Sun Room
- Walk-In Closet
- Vaulted Ceiling(s)
- Washer/Dryer Hookup
- In-Ground Sprinkler
- Paneled Doors
- Kitchen Center Island
- French Doors
- Wet Bar
- Tile Floors
- Primary Bedroom Walk-In Closet
Heating System:
-
- Forced Air
- Radiant Floor
ROOMS
| Main | Size | ft² |
|---|---|---|
| Living Room | 19x17 | 361 ft² |
| Dining Room | 14x10 | 196 ft² |
| Kitchen | 21x19 | 441 ft² |
| Study | 14x12 | 196 ft² |
| Hearth Room | 18x16 | 324 ft² |
| Lower | Size | ft² |
|---|---|---|
| Family Room | 19x17 | 361 ft² |
| Bedroom 5 | 14x12 | 196 ft² |
| Athletic Court | 26x20 | 676 ft² |
| Exercise Room | 15x13 | 225 ft² |
| Upper | Size | ft² |
|---|---|---|
| Bedroom 1 | 18x16 | 324 ft² |
| Bedroom 2 | 12x15 | 144 ft² |
| Bedroom 3 | 15x14 | 225 ft² |
| Bedroom 4 | 14x12 | 196 ft² |
LOT
Acres: N/A
Lot Size Dim.: SW85X142X85X140
Longitude: 45.1439
Latitude: -93.5073
Zoning: Residential-Single Family
FINANCIAL & TAXES
Tax year: 2025
Tax annual amount: $636
MISCELLANEOUS
Fuel System: N/A
Sewer System: City Sewer/Connected
Water System: City Water/Connected
ADDITIONAL INFORMATION
MLS#: NST7664993
Listing Brokerage: Edina Realty, Inc.

ID: 3627974
Published: October 22, 2024
Last Update: October 22, 2024
Views: 33


