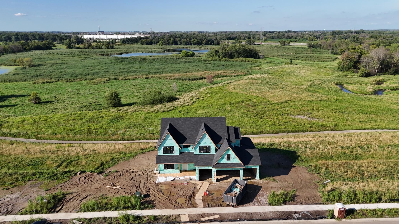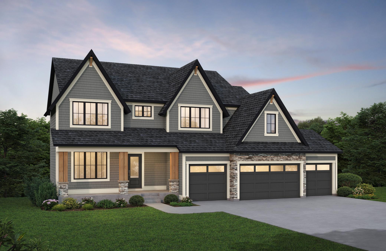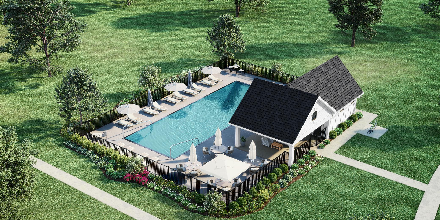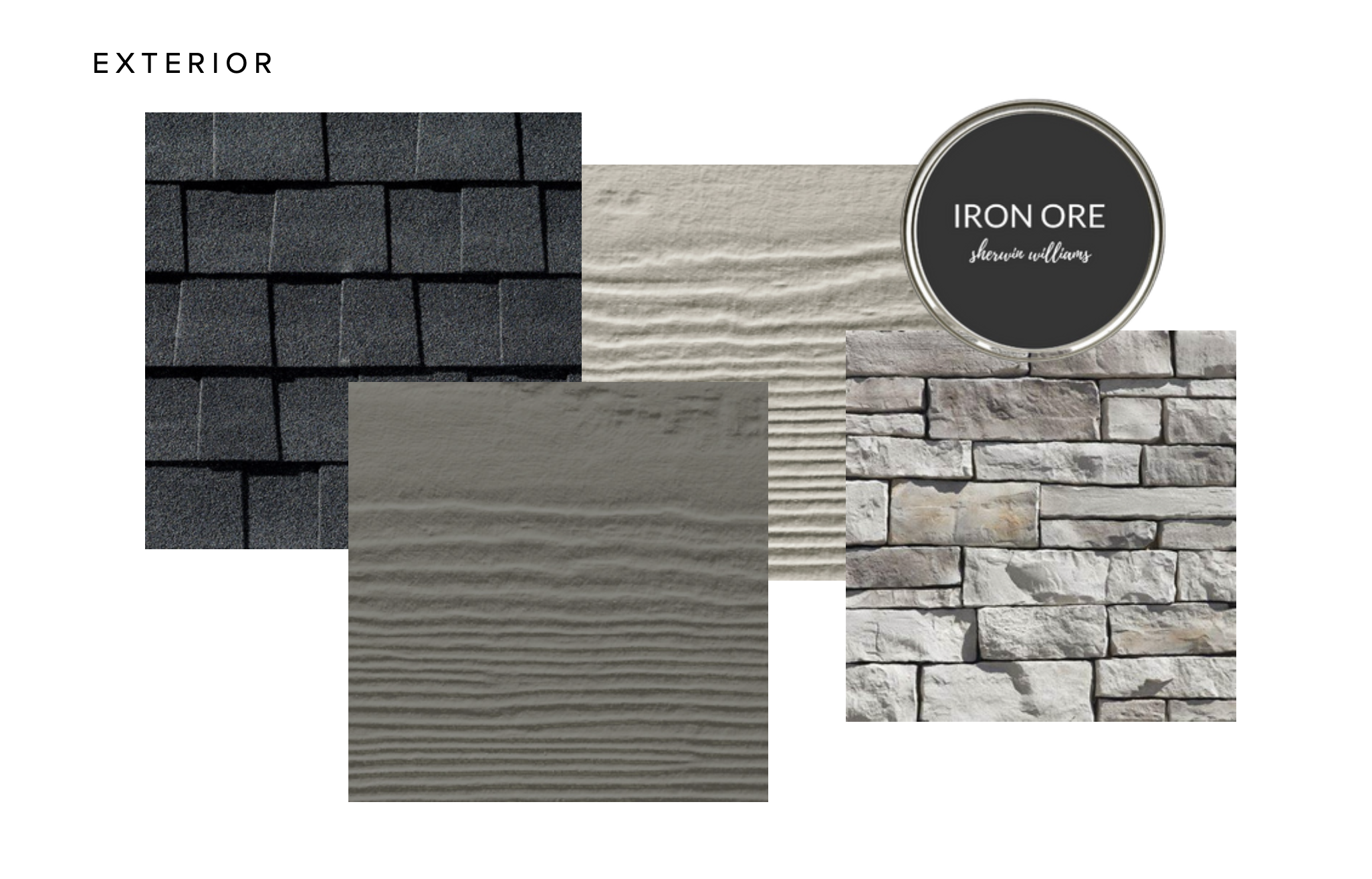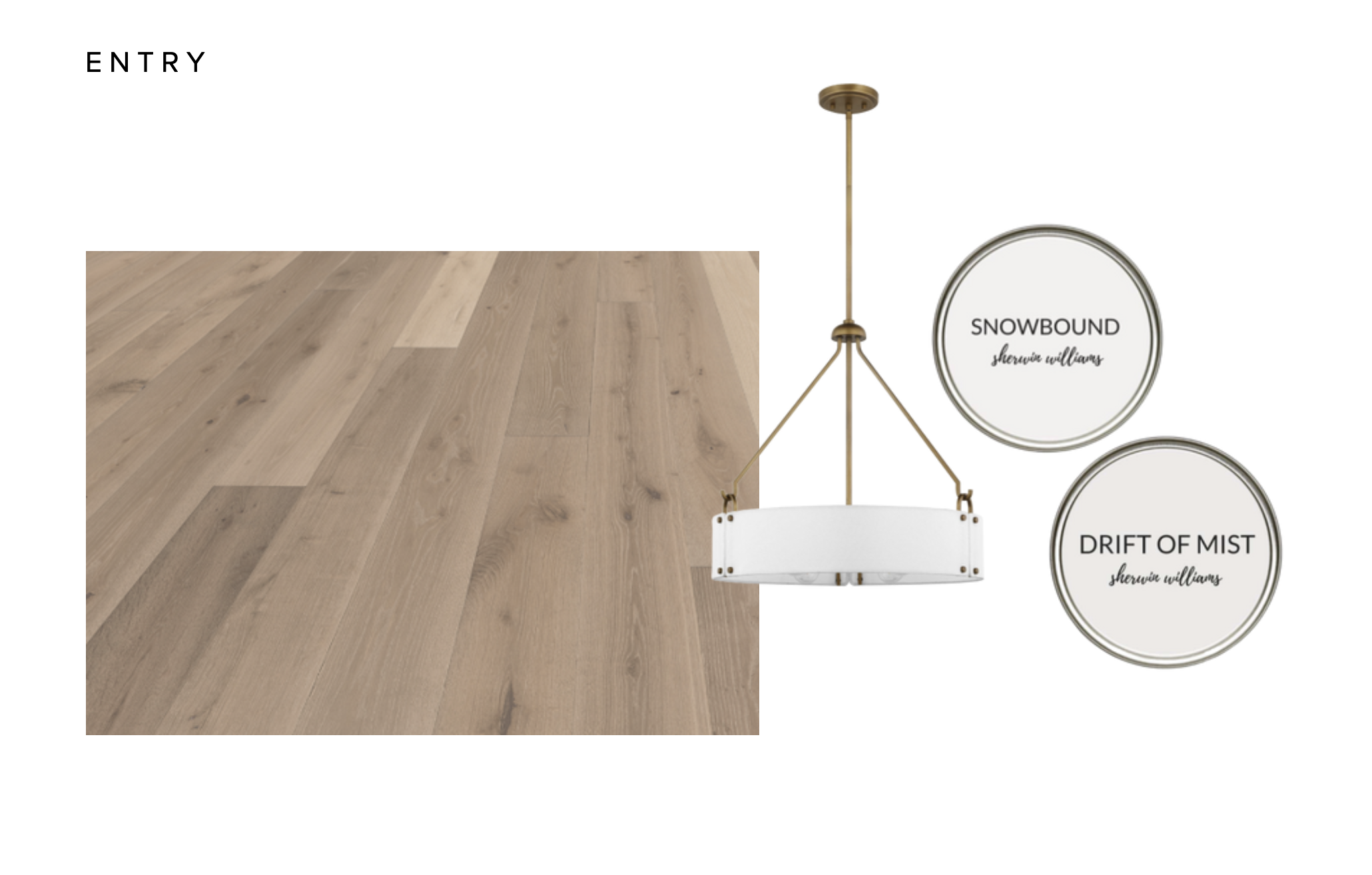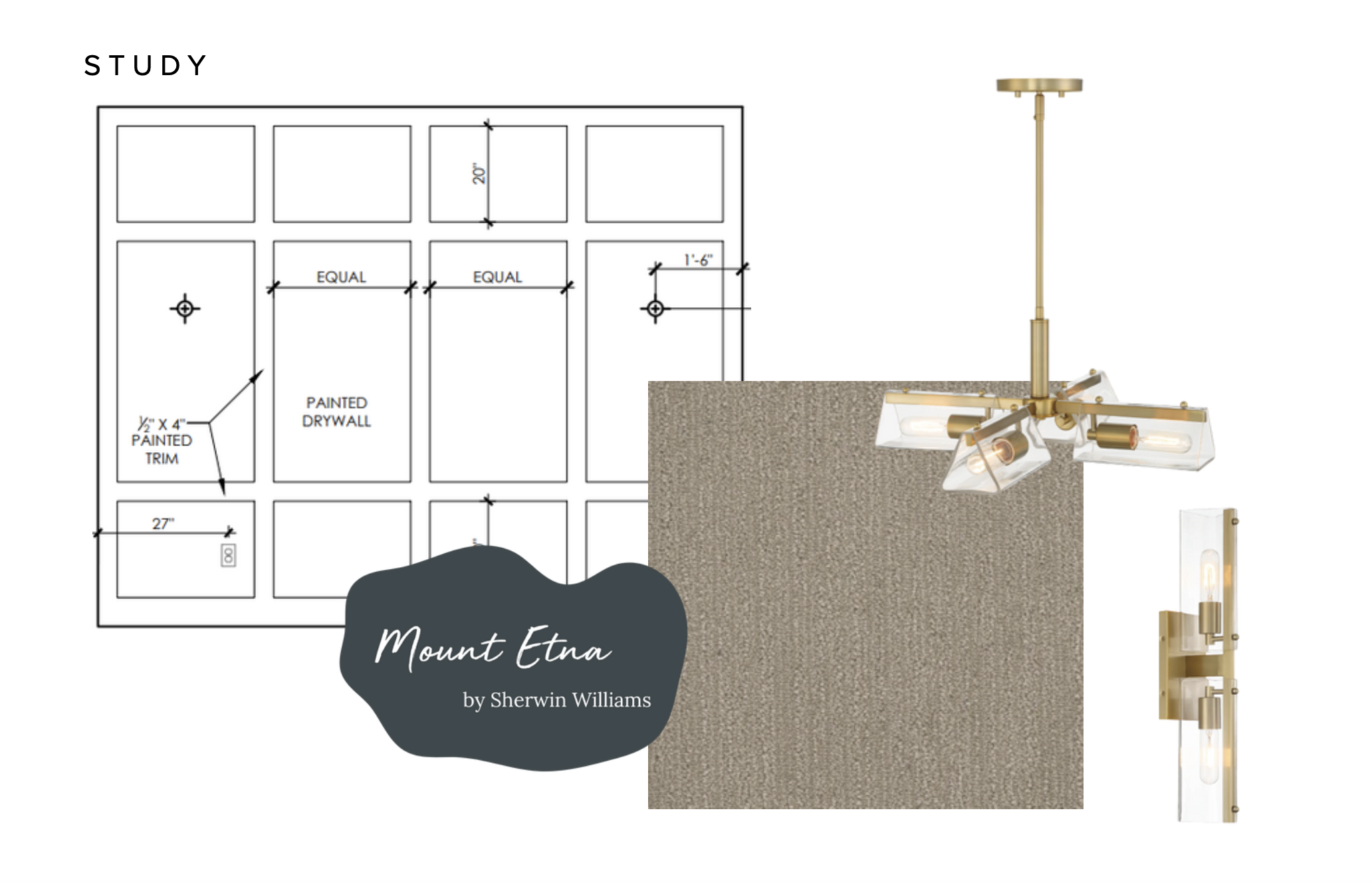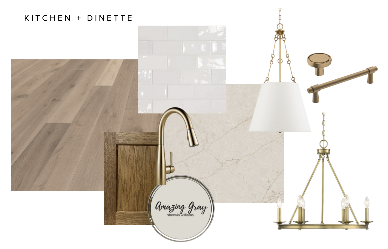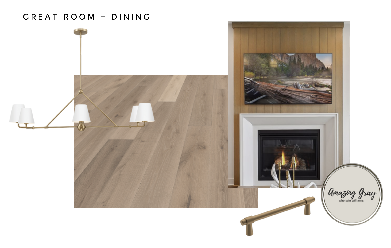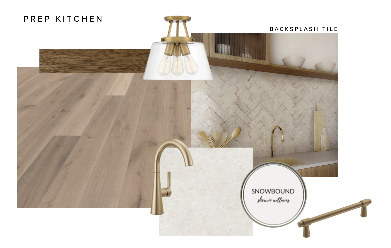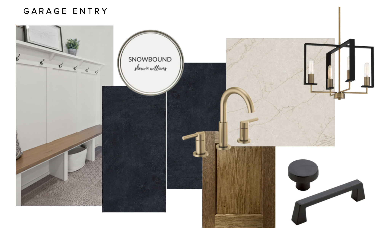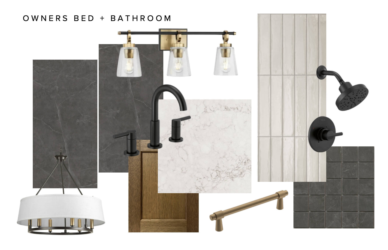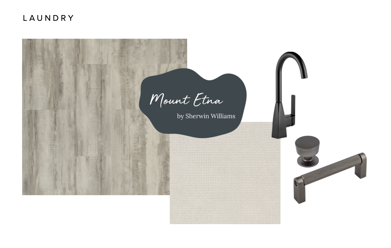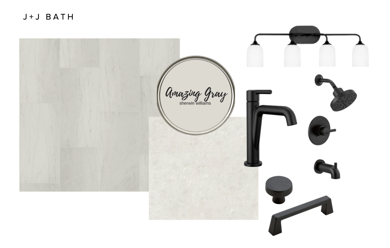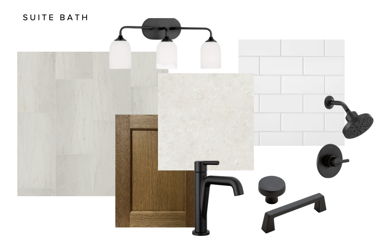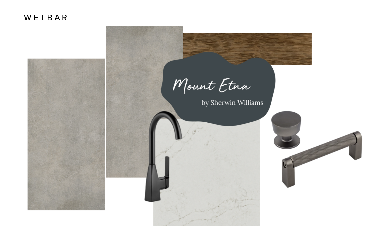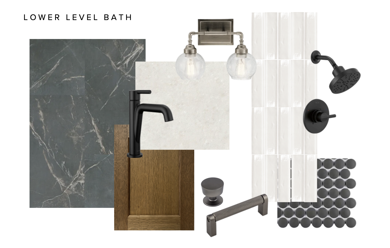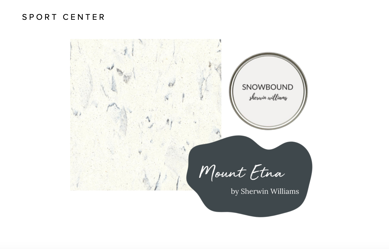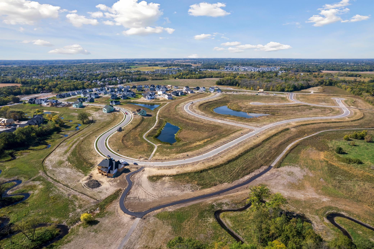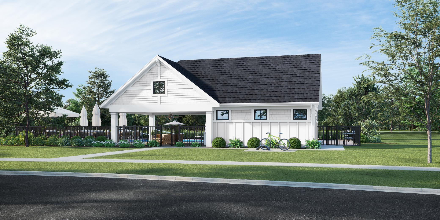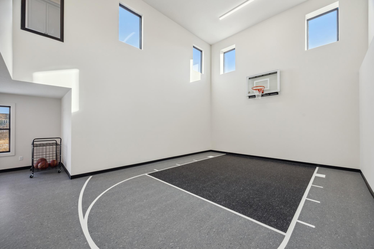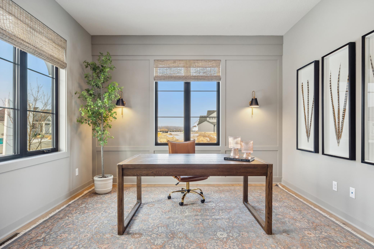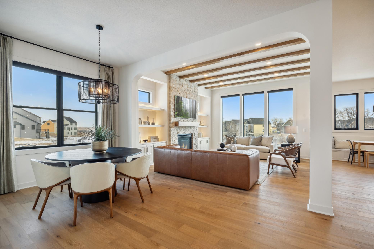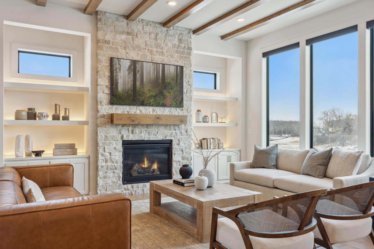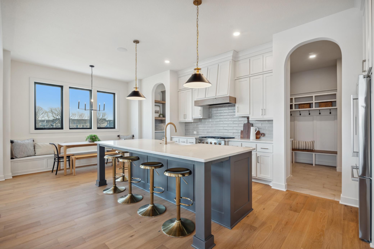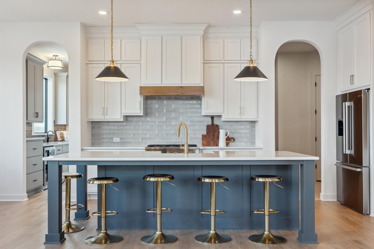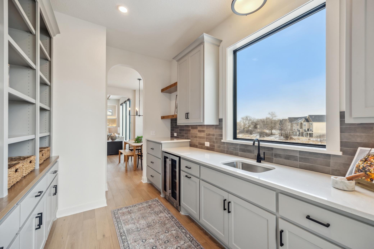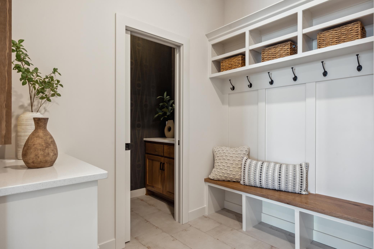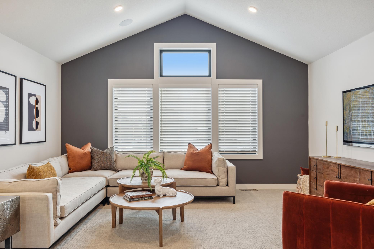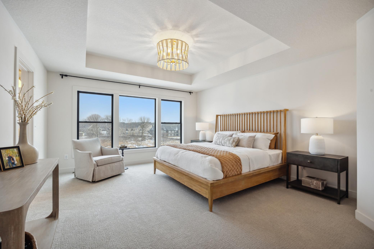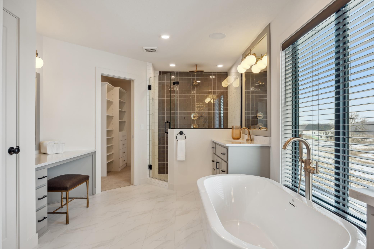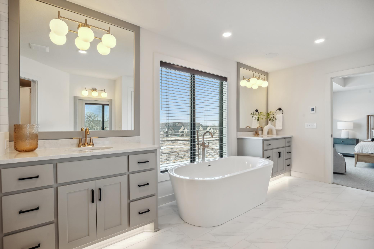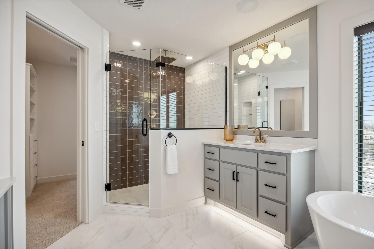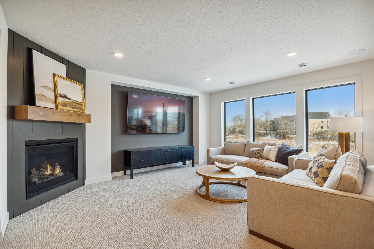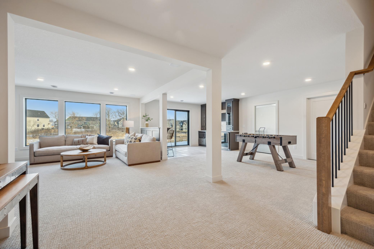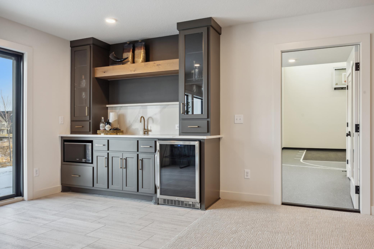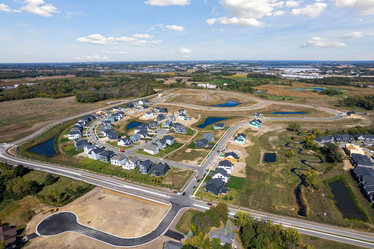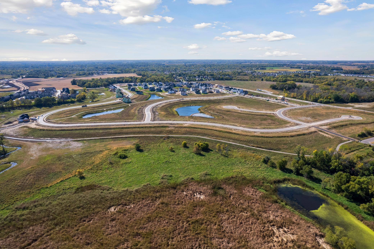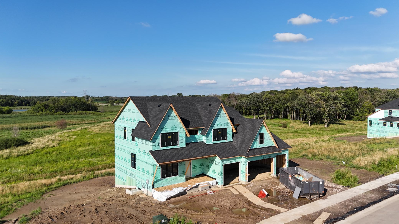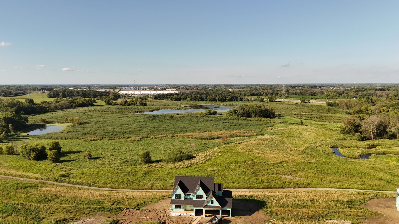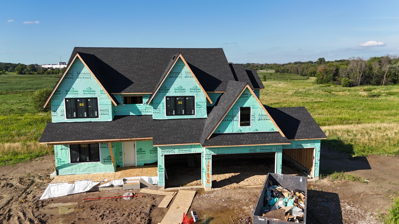10382 PEONY LANE
10382 Peony Lane, Maple Grove, 55311, MN
-
Price: $1,490,000
-
Status type: For Sale
-
City: Maple Grove
-
Neighborhood: Evanswood
Bedrooms: 5
Property Size :5264
-
Listing Agent: NST16744,NST94944
-
Property type : Single Family Residence
-
Zip code: 55311
-
Street: 10382 Peony Lane
-
Street: 10382 Peony Lane
Bathrooms: 5
Year: 2026
Listing Brokerage: Edina Realty, Inc.
FEATURES
- Refrigerator
- Washer
- Dryer
- Microwave
- Exhaust Fan
- Dishwasher
- Disposal
- Cooktop
- Wall Oven
- Air-To-Air Exchanger
- Gas Water Heater
DETAILS
Introducing the BRIDGEWATER SPORT, breaking ground June 2, 2025, with completion expected by January 2026! This stunning home boasts a Great Room with six wood beams, a modern tapered surround fireplace with vertical shiplap, and wood shelves with accent lighting. The custom-designed kitchen includes a spacious Prep Kitchen overlooking the backyard and views of wetlands. Upstairs, enjoy a vaulted Bonus Room, four bedrooms, and a private Owner’s Suite with a spa-inspired bathroom connected to the laundry. The finished lower level features an Indoor Sport Center, a family room with a fireplace, a wet bar/games area, and a fifth bedroom. Situated on a walkout lot, the home includes a 4-car insulated, heated garage with floor drains. Nestled in the Evanswood community with a pool and clubhouse, near a new elementary school (coming soon) and Maple Grove High School. Hanson Builders offers 31 homesites with wooded, pond, creek, and walkout lot views!
INTERIOR
Bedrooms: 5
Fin ft² / Living Area: 5264 ft²
Below Ground Living: 1778ft²
Bathrooms: 5
Above Ground Living: 3486ft²
-
Basement Details: Drain Tiled, Finished, Concrete, Sump Pump, Walkout,
Appliances Included:
-
- Refrigerator
- Washer
- Dryer
- Microwave
- Exhaust Fan
- Dishwasher
- Disposal
- Cooktop
- Wall Oven
- Air-To-Air Exchanger
- Gas Water Heater
EXTERIOR
Air Conditioning: Central Air
Garage Spaces: 4
Construction Materials: N/A
Foundation Size: 1930ft²
Unit Amenities:
-
- Kitchen Window
- Deck
- Natural Woodwork
- Hardwood Floors
- Walk-In Closet
- Vaulted Ceiling(s)
- Washer/Dryer Hookup
- In-Ground Sprinkler
- Exercise Room
- Paneled Doors
- Kitchen Center Island
- French Doors
- Wet Bar
- Primary Bedroom Walk-In Closet
Heating System:
-
- Forced Air
ROOMS
| Main | Size | ft² |
|---|---|---|
| Living Room | 18x17 | 324 ft² |
| Dining Room | 13x11 | 169 ft² |
| Kitchen | 17x14 | 289 ft² |
| Study | 14x14 | 196 ft² |
| Pantry (Walk-In) | 15x7.5 | 111.25 ft² |
| Lower | Size | ft² |
|---|---|---|
| Family Room | 18x17 | 324 ft² |
| Athletic Court | 26x20 | 676 ft² |
| Bedroom 5 | 14x13 | 196 ft² |
| Exercise Room | 14x15 | 196 ft² |
| Upper | Size | ft² |
|---|---|---|
| Bedroom 1 | 15x15 | 225 ft² |
| Bedroom 2 | 12x12 | 144 ft² |
| Bedroom 3 | 15x12.5 | 186.25 ft² |
| Bedroom 4 | 14x14 | 196 ft² |
| Bonus Room | 17x15.5 | 262.08 ft² |
LOT
Acres: N/A
Lot Size Dim.: SW85X140X85X137
Longitude: 45.1437
Latitude: -93.5068
Zoning: Residential-Single Family
FINANCIAL & TAXES
Tax year: 2025
Tax annual amount: $625
MISCELLANEOUS
Fuel System: N/A
Sewer System: City Sewer/Connected
Water System: City Water/Connected
ADDITIONAL INFORMATION
MLS#: NST7740278
Listing Brokerage: Edina Realty, Inc.

ID: 3687212
Published: May 09, 2025
Last Update: May 09, 2025
Views: 25


