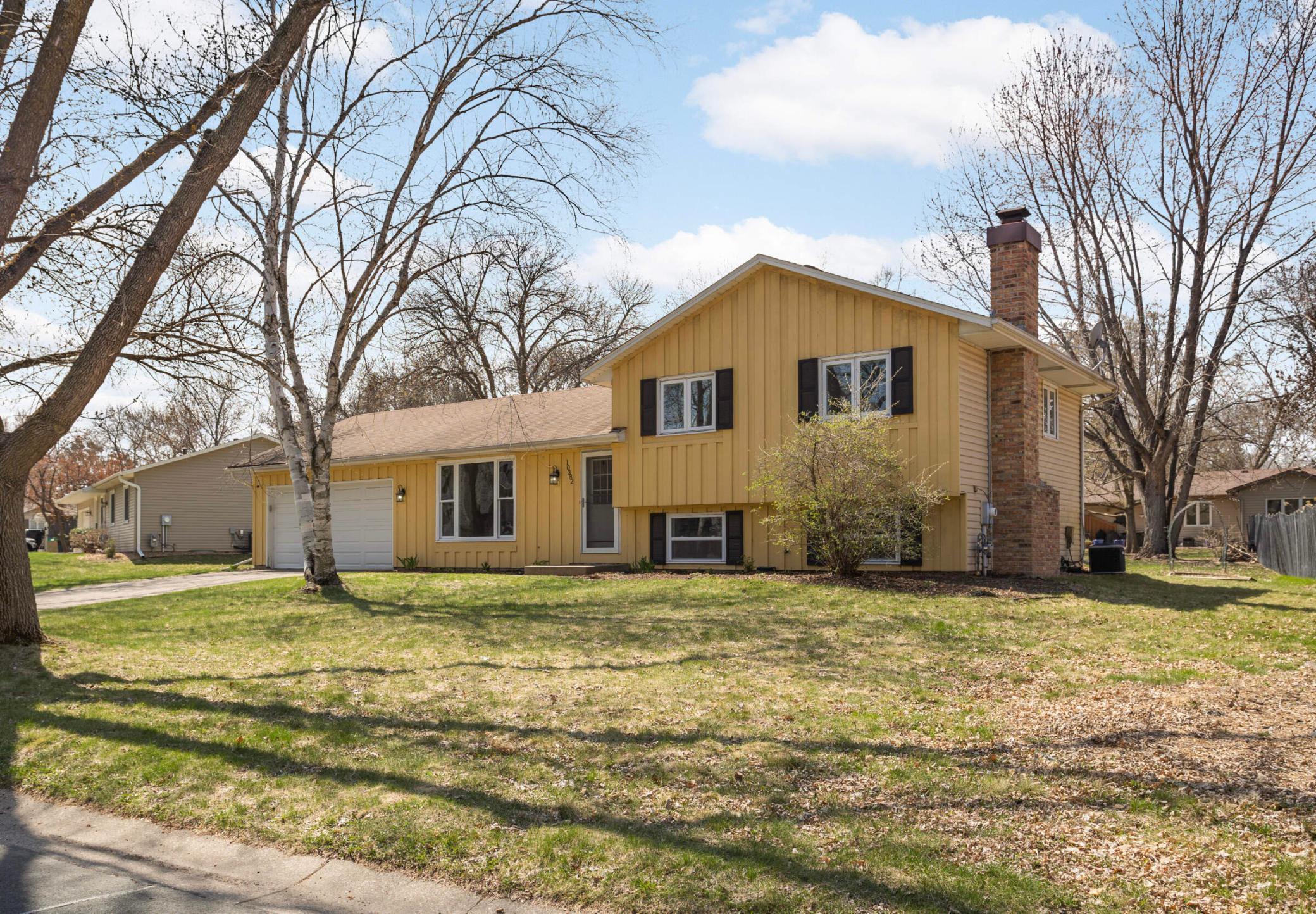10382 HUNTINGTON DRIVE
10382 Huntington Drive, Eden Prairie, 55347, MN
-
Price: $390,000
-
Status type: For Sale
-
City: Eden Prairie
-
Neighborhood: Bluffs West
Bedrooms: 3
Property Size :1751
-
Listing Agent: NST16744,NST79179
-
Property type : Single Family Residence
-
Zip code: 55347
-
Street: 10382 Huntington Drive
-
Street: 10382 Huntington Drive
Bathrooms: 2
Year: 1979
Listing Brokerage: Edina Realty, Inc.
FEATURES
- Range
- Refrigerator
- Washer
- Dryer
- Microwave
- Cooktop
DETAILS
Beautifully updated home with modern touches throughout! Enjoy a stunning kitchen featuring soft-close cabinets, granite countertops, a large island, gas range, stainless steel appliances, and tile/wood flooring. All three bedrooms are conveniently located on one level. The spacious lower level includes a wet bar-perfect for entertaining! Step outside to a flat backyard and a large deck ideal for relaxing or hosting. New roof to be installed soon. Newer windows! Prime location near Hwy 169, scenic river bluffs, and more.
INTERIOR
Bedrooms: 3
Fin ft² / Living Area: 1751 ft²
Below Ground Living: 300ft²
Bathrooms: 2
Above Ground Living: 1451ft²
-
Basement Details: Daylight/Lookout Windows, Egress Window(s), Finished,
Appliances Included:
-
- Range
- Refrigerator
- Washer
- Dryer
- Microwave
- Cooktop
EXTERIOR
Air Conditioning: Central Air
Garage Spaces: 2
Construction Materials: N/A
Foundation Size: 1078ft²
Unit Amenities:
-
- Kitchen Window
- Natural Woodwork
- Hardwood Floors
- Kitchen Center Island
- Tile Floors
Heating System:
-
- Forced Air
ROOMS
| Main | Size | ft² |
|---|---|---|
| Living Room | 19x12 | 361 ft² |
| Dining Room | 10x7 | 100 ft² |
| Kitchen | 12x10 | 144 ft² |
| Deck | 28x20 | 784 ft² |
| Upper | Size | ft² |
|---|---|---|
| Bedroom 1 | 14x9 | 196 ft² |
| Bedroom 2 | 10x10 | 100 ft² |
| Bedroom 3 | 10x8 | 100 ft² |
| Lower | Size | ft² |
|---|---|---|
| Family Room | 14x12 | 196 ft² |
| Utility Room | 10x10 | 100 ft² |
LOT
Acres: N/A
Lot Size Dim.: 116x125x64x126
Longitude: 44.8158
Latitude: -93.4214
Zoning: Residential-Single Family
FINANCIAL & TAXES
Tax year: 2025
Tax annual amount: $4,494
MISCELLANEOUS
Fuel System: N/A
Sewer System: City Sewer/Connected
Water System: City Water/Connected
ADITIONAL INFORMATION
MLS#: NST7733437
Listing Brokerage: Edina Realty, Inc.

ID: 3549539
Published: April 25, 2025
Last Update: April 25, 2025
Views: 9






