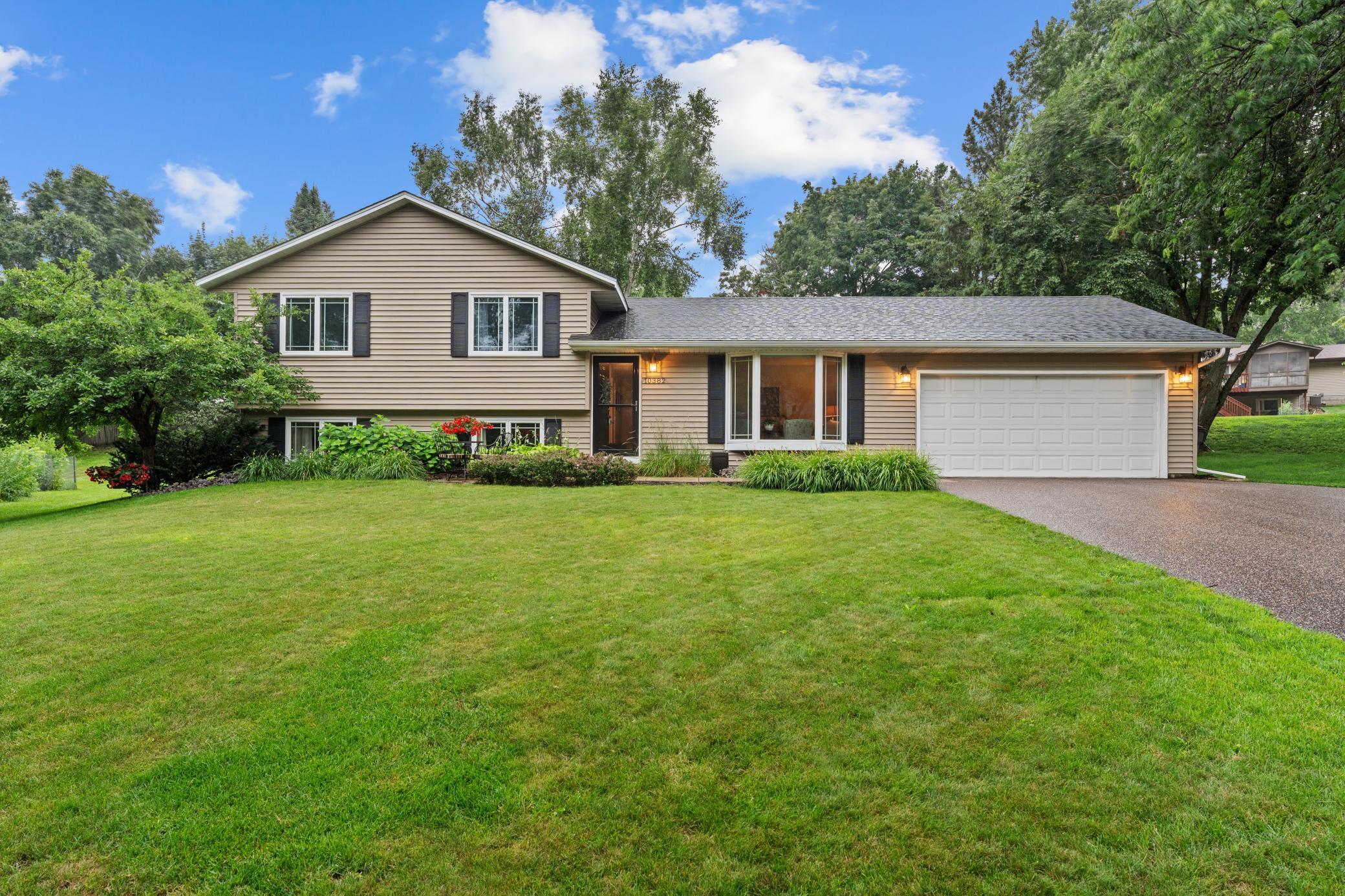10382 GREYFIELD COURT
10382 Greyfield Court, Eden Prairie, 55347, MN
-
Price: $449,900
-
Status type: For Sale
-
City: Eden Prairie
-
Neighborhood: Bluffs West 2nd Add
Bedrooms: 4
Property Size :1943
-
Listing Agent: NST27199,NST98027
-
Property type : Single Family Residence
-
Zip code: 55347
-
Street: 10382 Greyfield Court
-
Street: 10382 Greyfield Court
Bathrooms: 2
Year: 1980
Listing Brokerage: Twin Cities Property Finder
FEATURES
- Range
- Refrigerator
- Washer
- Dryer
- Microwave
- Dishwasher
- Disposal
- Freezer
- Gas Water Heater
- Stainless Steel Appliances
DETAILS
Multiple Offers Received. Highest and Best due by 7 PM on Saturday, July 26. Welcome to 10382 Greyfield Court in Eden Prairie! This beautifully updated and impeccably maintained four-level split offers the perfect blend of style, comfort, and functionality. The home features four spacious bedrooms and a thoughtfully remodeled kitchen with quartz countertops and stainless steel appliances. Additional updates include refreshed bathrooms and modern flooring throughout. You'll love the inviting living room — ideal for quiet conversation or curling up with a good book—and the expansive family room, perfect for entertaining. The stunning four-season porch showcases rich woodwork and a skylight that fills the space with natural light. Step outside to your versatile patio space, which doubles as a basketball court—perfect for enjoying Minnesota summers. Nestled near Homeward Hills Park, this home is in a vibrant neighborhood offering scenic bike paths, tennis courts, an outdoor ice rink, and convenient access to restaurants, shopping, Eden Prairie Mall, and more. All information provided in this listing, including but not limited to dimensions, to be verified by the Buyer and Buyer's agent.
INTERIOR
Bedrooms: 4
Fin ft² / Living Area: 1943 ft²
Below Ground Living: 730ft²
Bathrooms: 2
Above Ground Living: 1213ft²
-
Basement Details: Block, Daylight/Lookout Windows, Finished, Full, Storage Space,
Appliances Included:
-
- Range
- Refrigerator
- Washer
- Dryer
- Microwave
- Dishwasher
- Disposal
- Freezer
- Gas Water Heater
- Stainless Steel Appliances
EXTERIOR
Air Conditioning: Central Air
Garage Spaces: 2
Construction Materials: N/A
Foundation Size: 1114ft²
Unit Amenities:
-
- Patio
- Kitchen Window
- Porch
- Hardwood Floors
- Sun Room
- Ceiling Fan(s)
- Walk-In Closet
- Washer/Dryer Hookup
- In-Ground Sprinkler
- Exercise Room
- Paneled Doors
- Skylight
- Tile Floors
Heating System:
-
- Forced Air
ROOMS
| Main | Size | ft² |
|---|---|---|
| Living Room | 15x13 | 225 ft² |
| Kitchen | 11x10 | 121 ft² |
| Dining Room | 8x10 | 64 ft² |
| Foyer | 4x13 | 16 ft² |
| Lower | Size | ft² |
|---|---|---|
| Family Room | 25x13 | 625 ft² |
| Bedroom 4 | 12x9 | 144 ft² |
| n/a | Size | ft² |
|---|---|---|
| Sun Room | 12x15 | 144 ft² |
| Upper | Size | ft² |
|---|---|---|
| Bedroom 1 | 12x13 | 144 ft² |
| Bedroom 2 | 12x11 | 144 ft² |
| Bedroom 3 | 9x10 | 81 ft² |
| Basement | Size | ft² |
|---|---|---|
| Exercise Room | 14x12 | 196 ft² |
| Utility Room | 18x14 | 324 ft² |
LOT
Acres: N/A
Lot Size Dim.: 63X134X143X117
Longitude: 44.8181
Latitude: -93.4326
Zoning: Residential-Single Family
FINANCIAL & TAXES
Tax year: 2025
Tax annual amount: $4,869
MISCELLANEOUS
Fuel System: N/A
Sewer System: City Sewer/Connected
Water System: City Water/Connected
ADDITIONAL INFORMATION
MLS#: NST7734991
Listing Brokerage: Twin Cities Property Finder

ID: 3924184
Published: July 24, 2025
Last Update: July 24, 2025
Views: 6






