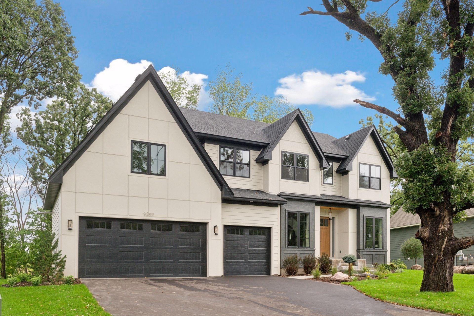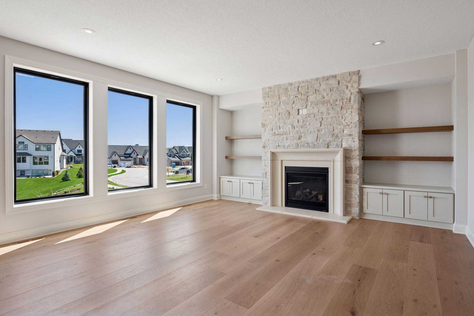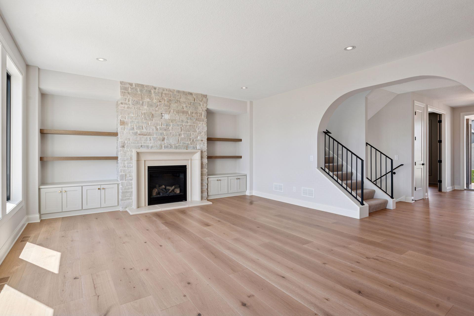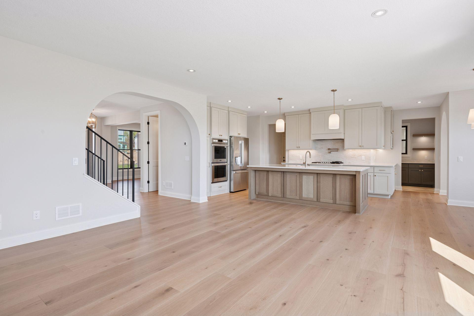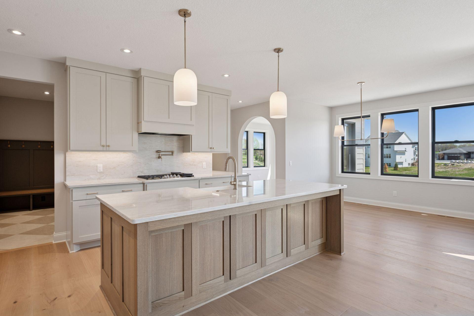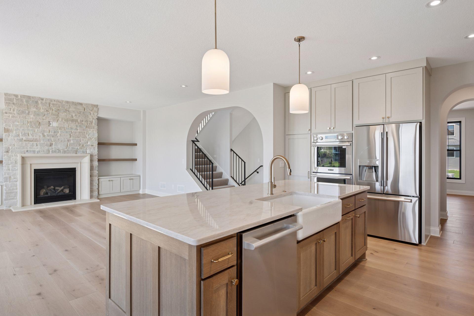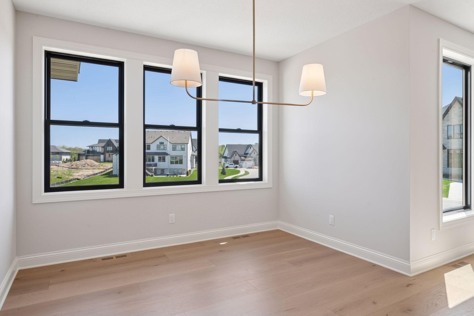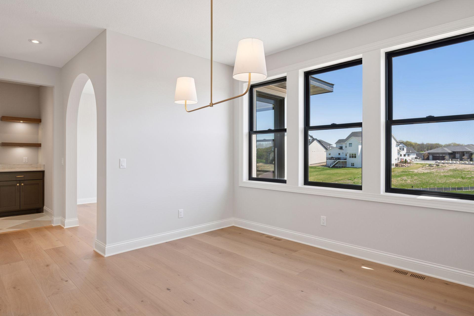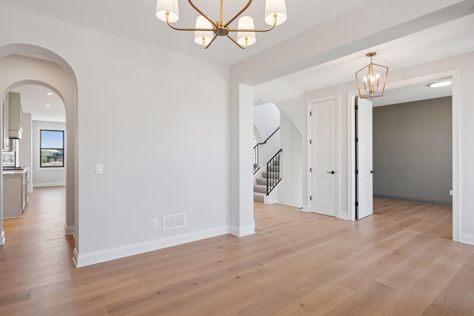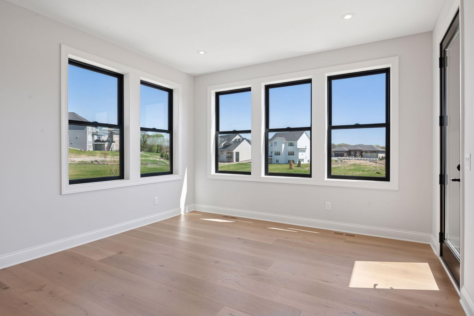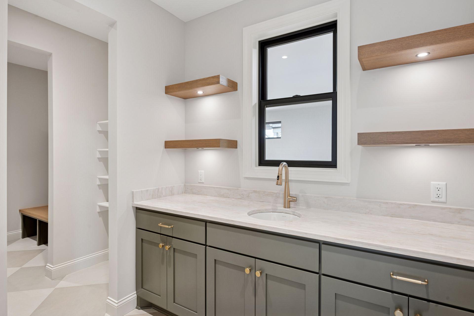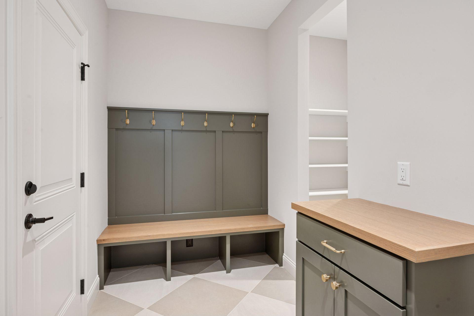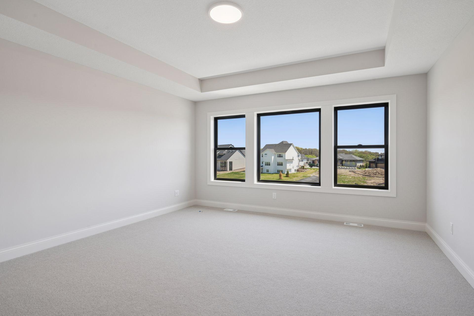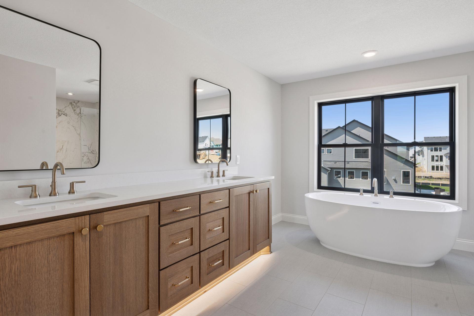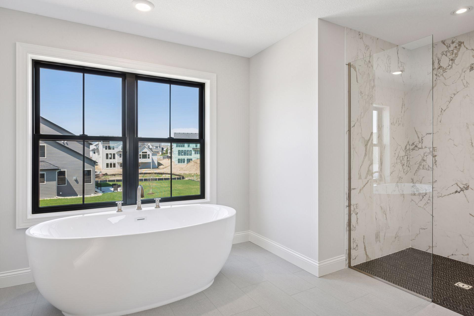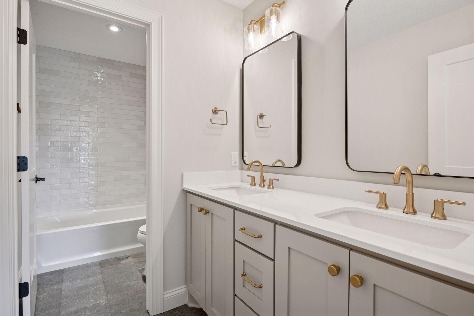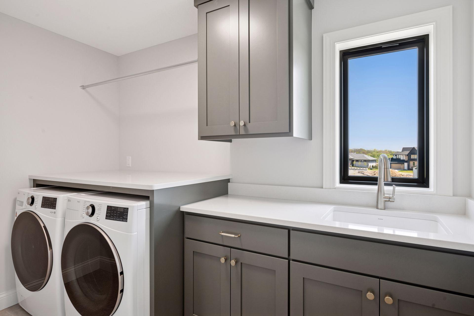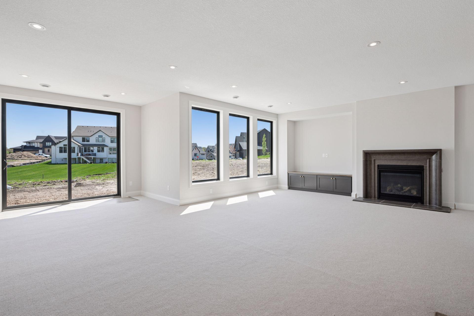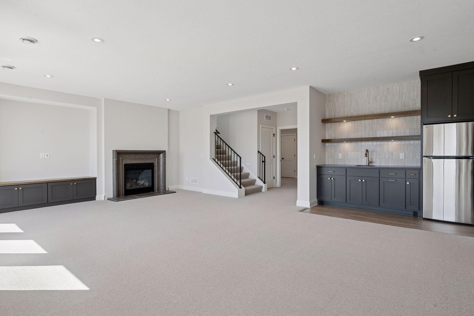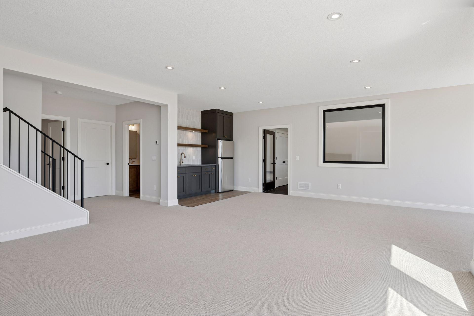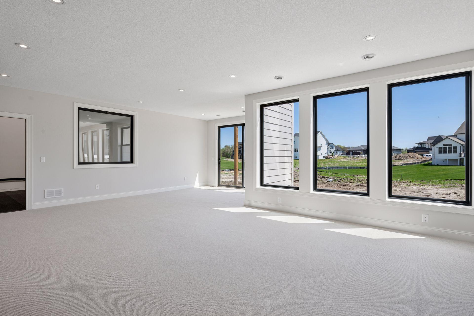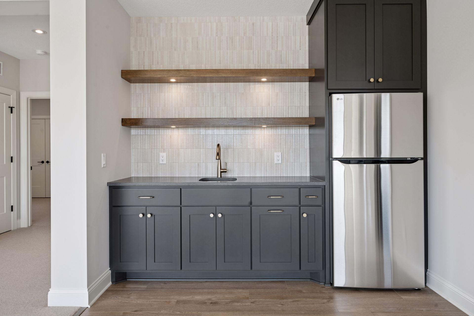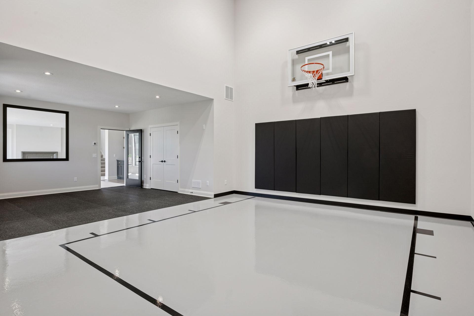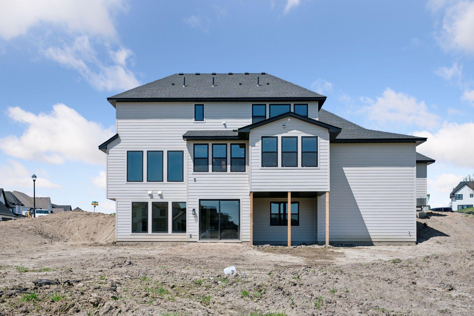10380 MALLARD DRIVE
10380 Mallard Drive, Victoria, 55318, MN
-
Price: $1,799,000
-
Status type: For Sale
-
City: Victoria
-
Neighborhood: Creekside at Huntersbrook
Bedrooms: 6
Property Size :5086
-
Listing Agent: NST16633,NST44450
-
Property type : Single Family Residence
-
Zip code: 55318
-
Street: 10380 Mallard Drive
-
Street: 10380 Mallard Drive
Bathrooms: 5
Year: 2026
Listing Brokerage: Coldwell Banker Burnet
FEATURES
- Refrigerator
- Microwave
- Dishwasher
- Disposal
- Cooktop
- Wall Oven
- Tankless Water Heater
- Stainless Steel Appliances
DETAILS
Stonegate Builders is proud to introduce the premier Creekside at Huntersbrook neighborhood featuring 10 custom, approx. 1-acre homesites with wooded backdrops and distant vistas of nature areas. This exciting Stonegate Nokomis model is underway and features soaring ceilings and overlooking trees and wetlands. This plan features 6 bedrooms, 5 baths and a 4-car garage. The main level has an open floor plan, center-island gourmet kitchen, prep area, great room with fireplace, formal and informal dining, flex room, sunroom, deck and much more! The upper level features a primary suite with luxurious bath and walk-in closet; three additional bedrooms, two additional baths, a loft and a second-floor laundry. The walk-out lower level has two additional bedrooms, bath, family room, game room, wet bar and athletic court. Meticulous attention to detail in the fit and finishes. Option to add a detached carriage house/garage/storage condo with living spaces above designed to complement the exterior elevation of your new home. The possibilities are endless. Walking trails and a neighborhood pool and clubhouse complete this unique opportunity.
INTERIOR
Bedrooms: 6
Fin ft² / Living Area: 5086 ft²
Below Ground Living: 1703ft²
Bathrooms: 5
Above Ground Living: 3383ft²
-
Basement Details: Daylight/Lookout Windows, Drain Tiled, Egress Window(s), Concrete, Sump Pump, Walkout,
Appliances Included:
-
- Refrigerator
- Microwave
- Dishwasher
- Disposal
- Cooktop
- Wall Oven
- Tankless Water Heater
- Stainless Steel Appliances
EXTERIOR
Air Conditioning: Central Air
Garage Spaces: 4
Construction Materials: N/A
Foundation Size: 1899ft²
Unit Amenities:
-
- Deck
- Kitchen Center Island
Heating System:
-
- Forced Air
ROOMS
| Main | Size | ft² |
|---|---|---|
| Great Room | 17 x 15 | 289 ft² |
| Dining Room | 13 x 10 | 169 ft² |
| Kitchen | n/a | 0 ft² |
| Flex Room | 14 x 10 | 196 ft² |
| Sun Room | 13 x 13 | 169 ft² |
| Informal Dining Room | 13 x 12 | 169 ft² |
| Upper | Size | ft² |
|---|---|---|
| Bedroom 1 | 16 x 15 | 256 ft² |
| Bedroom 2 | 12 x 11 | 144 ft² |
| Bedroom 3 | 12 x 12 | 144 ft² |
| Bedroom 4 | 12 x 12 | 144 ft² |
| Loft | 13 x 13 | 169 ft² |
| Lower | Size | ft² |
|---|---|---|
| Athletic Court | 22 x 17 | 484 ft² |
| Family Room | 17 x 13 | 289 ft² |
| Game Room | 22 x 12 | 484 ft² |
| Bar/Wet Bar Room | 10 x 6 | 100 ft² |
| Bedroom 5 | 15 x 12 | 225 ft² |
| Bedroom 6 | 13 x 10 | 169 ft² |
LOT
Acres: N/A
Lot Size Dim.: irregular
Longitude: 44.8178
Latitude: -93.6549
Zoning: Residential-Single Family
FINANCIAL & TAXES
Tax year: 2025
Tax annual amount: $4,160
MISCELLANEOUS
Fuel System: N/A
Sewer System: City Sewer/Connected
Water System: City Water/Connected
ADDITIONAL INFORMATION
MLS#: NST7799332
Listing Brokerage: Coldwell Banker Burnet

ID: 4086188
Published: September 08, 2025
Last Update: September 08, 2025
Views: 494


