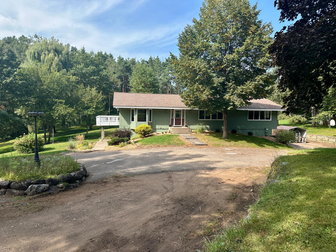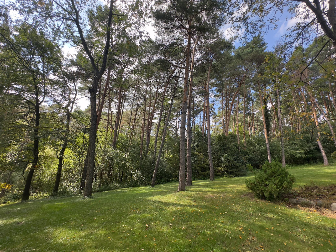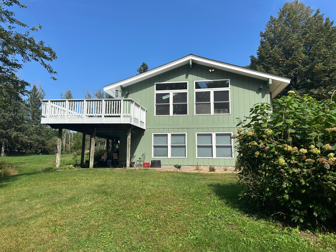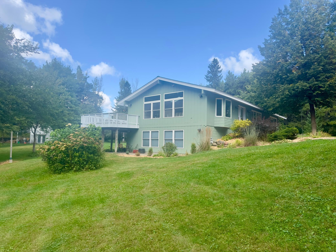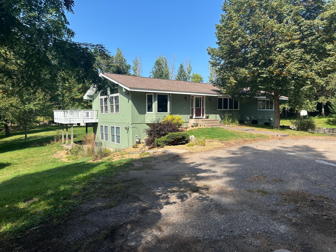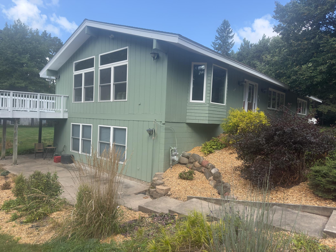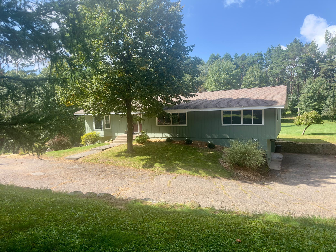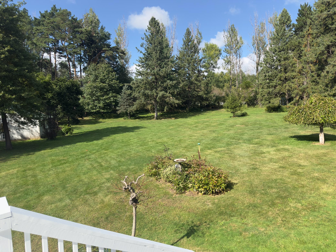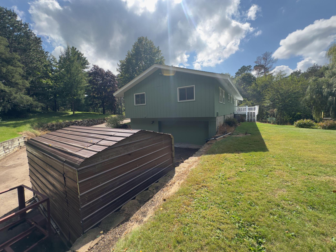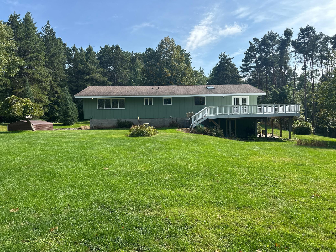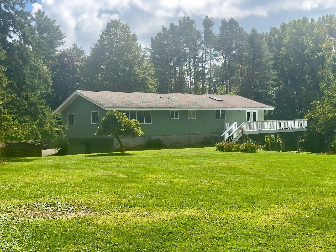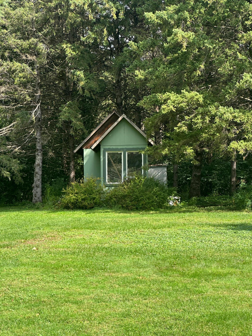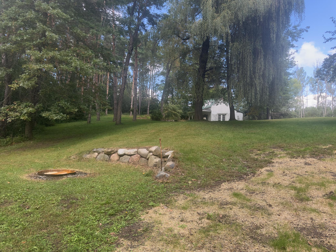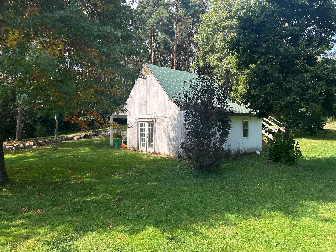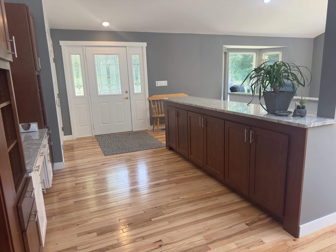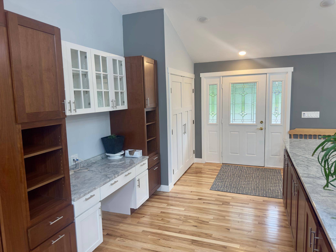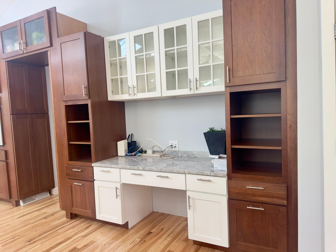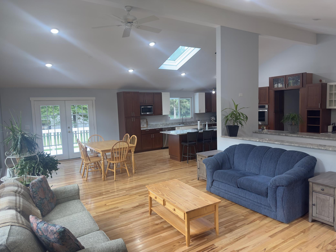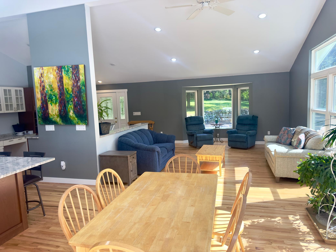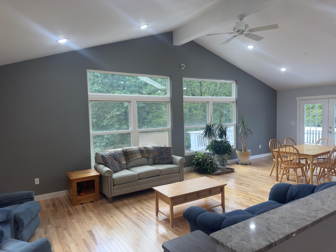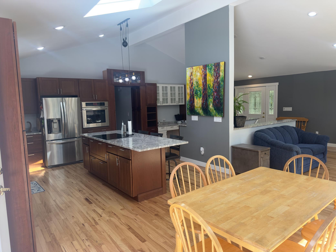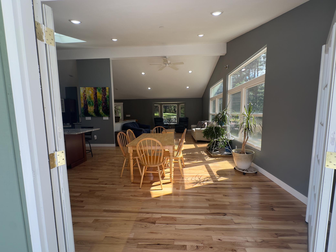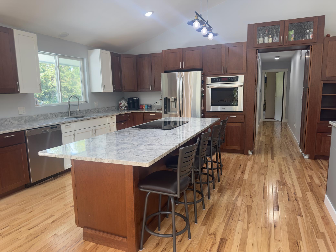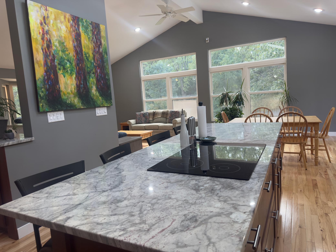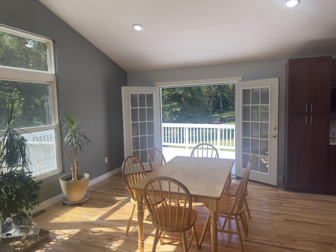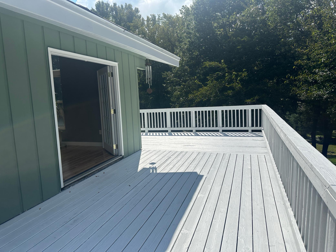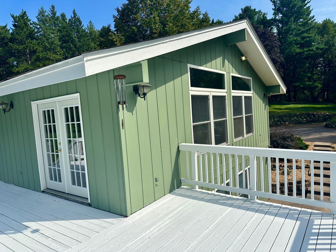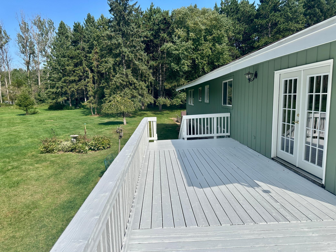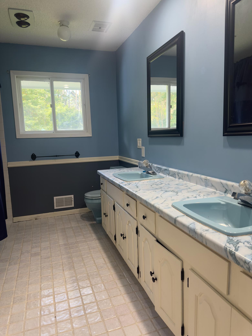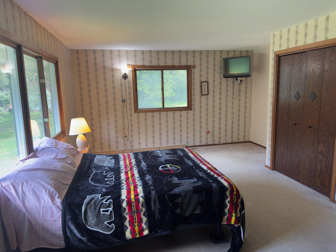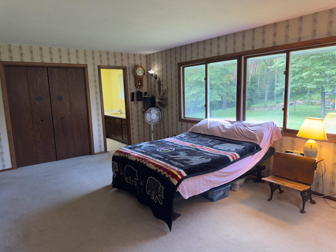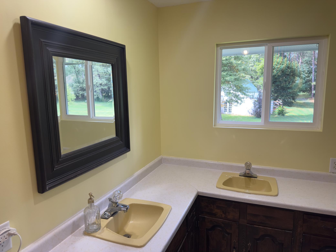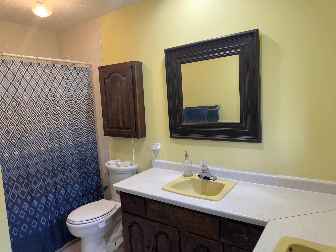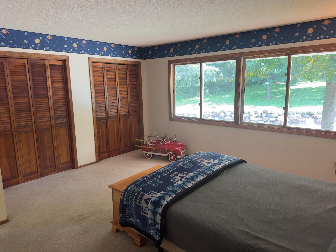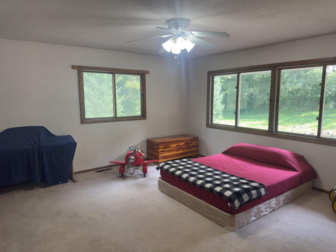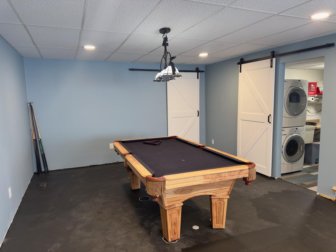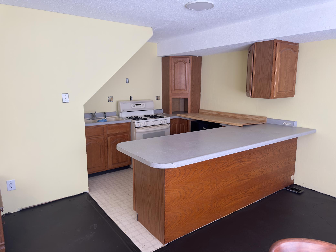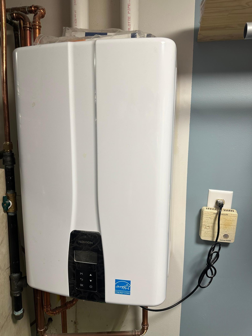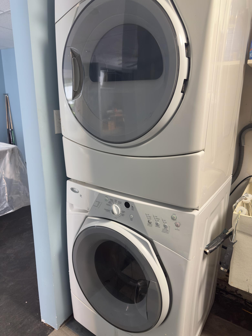10380 JODY AVENUE COURT
10380 Jody Avenue Court, Stillwater (Grant), 55082, MN
-
Price: $674,900
-
Status type: For Sale
-
City: Stillwater (Grant)
-
Neighborhood: Woodland Acres
Bedrooms: 4
Property Size :3016
-
Listing Agent: NST15167,NST46931
-
Property type : Single Family Residence
-
Zip code: 55082
-
Street: 10380 Jody Avenue Court
-
Street: 10380 Jody Avenue Court
Bathrooms: 3
Year: 1978
Listing Brokerage: Choice Realty
FEATURES
- Refrigerator
- Washer
- Dryer
- Microwave
- Dishwasher
- Water Softener Owned
- Cooktop
- Wall Oven
- Tankless Water Heater
- Stainless Steel Appliances
DETAILS
TUCKED AWAY ON A QUIET, LOW TRAFFIC CUL-DE-SAC! UNBELIEVABLE TRANQUILITY! NEARLY 3 WOODED ACRES! THE PERFECT RETREAT FOR NATURE LOVERS! This 4 Bedroom & 3 Bath Walk-Out Rambler Located in the Coveted Grant Community & Mahtomedi School District Features: A Completely Remodeled Great Room (2025) with Vaulted Ceiling, Recessed Lighting, Bay Window/Nook & Full Wall of Windows That Flood the Space With Sunshine and Frame Dramatic Woodland Views - Watch the Amazing Wildlife! The Large Inviting Foyer With Built-in Writing Desk & Lots of Cabinets & Drawers Leads Into the Completely Remodeled "Open Concept" Kitchen (2025) with Vaulted Ceiling, Recessed Lighting PLUS Skylight, Solid Wood Cabinets, Granite Counter Tops & Spacious Center Granite Island With Stools, Gorgeous Hickory Hardwood Flooring Throughout, Brand New Stainless Steel Appliances with Built In Cabinet Wall Oven. Newer Furnace & Central Air (2020) PLUS Convenient On Demand Water Heater (2021). Spacious Dining Area Walks Out to the Large Wrap-Around Sunny South & West Facing Deck. The Perfect Place to Soak in Sunsets & Enjoy the Outdoors. Back Yard Fun Can Be Had in Your 20 x 22 Hobby Barn/Workshop with Electric & Concrete Floor & Metal Roof PLUS a 8 x 10 Garden Shed For Storage. The Lower Level Walk-Out Features: Spacious Family Room & Adjoining Kitchenette PLUS 4th Bedroom & 3/4 Bathroom. Just 5 Minutes From Mahtomedi and Ten Minutes to Downtown Stillwater and White Bear Lake Recreation & Shopping.
INTERIOR
Bedrooms: 4
Fin ft² / Living Area: 3016 ft²
Below Ground Living: 1160ft²
Bathrooms: 3
Above Ground Living: 1856ft²
-
Basement Details: Daylight/Lookout Windows, Full, Partially Finished, Walkout,
Appliances Included:
-
- Refrigerator
- Washer
- Dryer
- Microwave
- Dishwasher
- Water Softener Owned
- Cooktop
- Wall Oven
- Tankless Water Heater
- Stainless Steel Appliances
EXTERIOR
Air Conditioning: Central Air
Garage Spaces: 2
Construction Materials: N/A
Foundation Size: 1798ft²
Unit Amenities:
-
- Kitchen Window
- Hardwood Floors
- Ceiling Fan(s)
- Vaulted Ceiling(s)
- Skylight
- Kitchen Center Island
- Main Floor Primary Bedroom
Heating System:
-
- Forced Air
ROOMS
| Main | Size | ft² |
|---|---|---|
| Living Room | 14 x 17 | 196 ft² |
| Dining Room | 14.5 x 11 | 209.04 ft² |
| Kitchen | 14.5 x 16 | 209.04 ft² |
| Foyer | 10 x 14 | 100 ft² |
| Bedroom 1 | 14 x 19 | 196 ft² |
| Bedroom 2 | 14.5 x 19 | 209.04 ft² |
| Bedroom 3 | 14.5x17.5 | 251.09 ft² |
| Deck | 15 x 29 | 225 ft² |
| Lower | Size | ft² |
|---|---|---|
| Family Room | 14 x 30 | 196 ft² |
| Kitchen- 2nd | 14 x 18 | 196 ft² |
| Bedroom 4 | 11 x 14 | 121 ft² |
| Utility Room | 6.5 x 14 | 41.71 ft² |
LOT
Acres: N/A
Lot Size Dim.: 274 x 486 x 269 x 450
Longitude: 45.1004
Latitude: -92.9165
Zoning: Residential-Single Family
FINANCIAL & TAXES
Tax year: 2025
Tax annual amount: $5,091
MISCELLANEOUS
Fuel System: N/A
Sewer System: Septic System Compliant - No
Water System: Well
ADDITIONAL INFORMATION
MLS#: NST7801045
Listing Brokerage: Choice Realty

ID: 4107836
Published: September 13, 2025
Last Update: September 13, 2025
Views: 10


