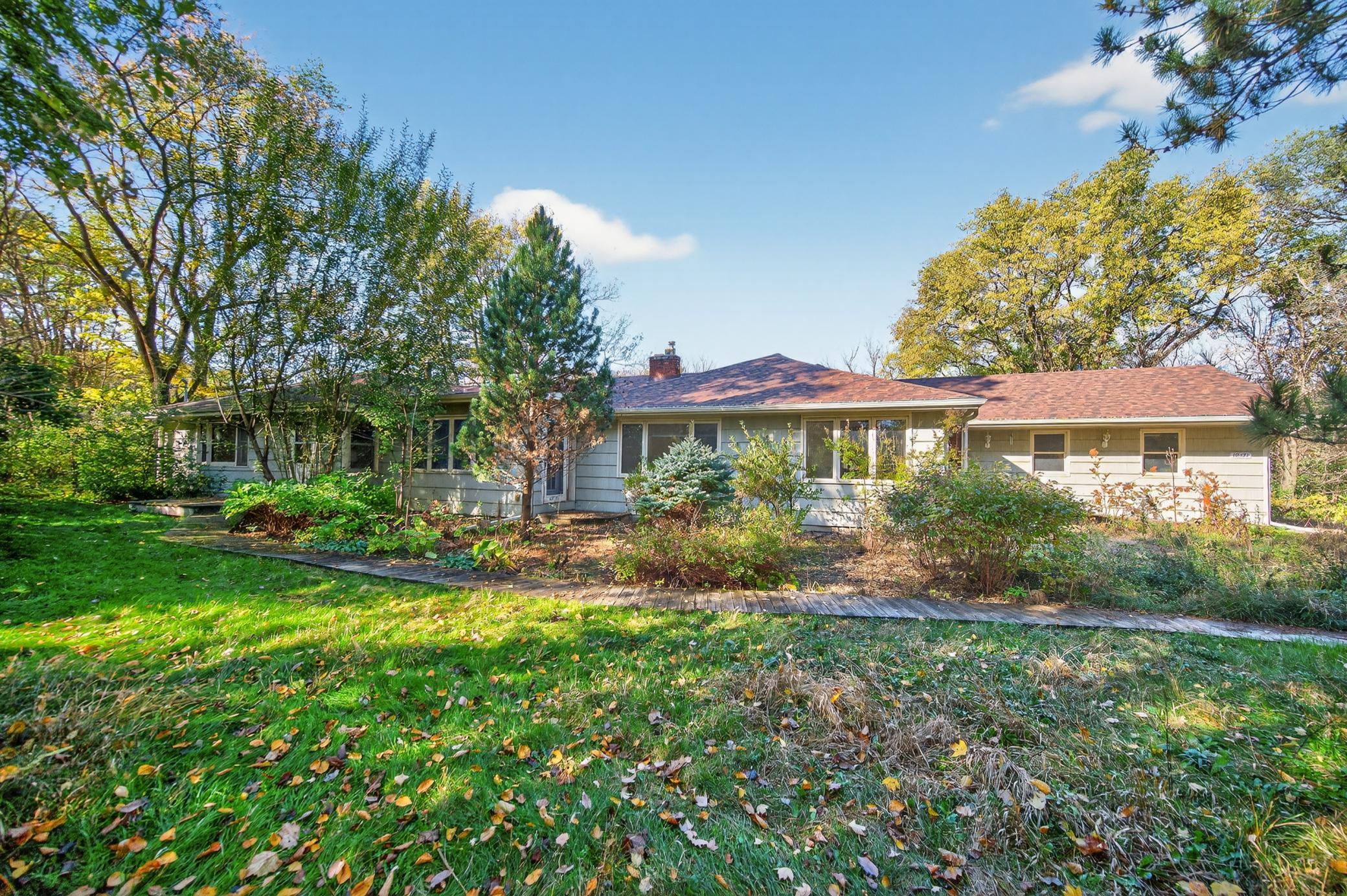10371 INVER GROVE TRAIL
10371 Inver Grove Trail, Inver Grove Heights, 55077, MN
-
Price: $547,000
-
Status type: For Sale
-
City: Inver Grove Heights
-
Neighborhood: N/A
Bedrooms: 5
Property Size :3384
-
Listing Agent: NST49203,NST103773
-
Property type : Single Family Residence
-
Zip code: 55077
-
Street: 10371 Inver Grove Trail
-
Street: 10371 Inver Grove Trail
Bathrooms: 4
Year: 1950
Listing Brokerage: Toohey Realty LLC
FEATURES
- Range
- Refrigerator
- Washer
- Dryer
- Microwave
- Dishwasher
- Water Softener Owned
- Gas Water Heater
- Stainless Steel Appliances
DETAILS
Hard to find acreage! Sprawling, 4-bedroom, 3 bath rambler on a gorgeous 6.2-acre lot. This home has only been sold between family members throughout the years. Now you can make your own history here. Many updates have been made in 2022 & 2023, but it needs more. Bring your ideas & a little elbow grease, but it's move in ready & you can work on it a little at a time! New roof, remodeled kitchen, baker's pantry, bathroom, laundry, storage & primary suite in 2022. New septic in Oct of 2023. Wait until you see the darling Amish loft cabin studio you can have fun with. The concrete slab shed is ready and accessible for your toys or tractors. Goats, chickens, or ponies? There's plenty of room! There is also a 1 bedroom 1 bath apartment attached with plenty of storage, kitchenette & access to the basement & it's own HVAC. Which makes this home a 5 BR, 4 BATH house. Great for an income unit or extended family! The Master gardener may have let the perennial gardens go as she got more rickety with time but they are under there somewhere! Conveniently located to shopping & highways. Don't miss an opportunity to see a beautiful home on a gorgeous lot. Look past the few chores & imagine what it will become for you and yours.
INTERIOR
Bedrooms: 5
Fin ft² / Living Area: 3384 ft²
Below Ground Living: 690ft²
Bathrooms: 4
Above Ground Living: 2694ft²
-
Basement Details: Daylight/Lookout Windows, Egress Window(s), Full, Owner Access, Concrete, Partially Finished, Storage Space, Walkout,
Appliances Included:
-
- Range
- Refrigerator
- Washer
- Dryer
- Microwave
- Dishwasher
- Water Softener Owned
- Gas Water Heater
- Stainless Steel Appliances
EXTERIOR
Air Conditioning: Central Air
Garage Spaces: 2
Construction Materials: N/A
Foundation Size: 2694ft²
Unit Amenities:
-
- Deck
- Porch
- Natural Woodwork
- Hardwood Floors
- Ceiling Fan(s)
- Washer/Dryer Hookup
- Kitchen Center Island
- Main Floor Primary Bedroom
- Primary Bedroom Walk-In Closet
Heating System:
-
- Forced Air
- Wood Stove
ROOMS
| Main | Size | ft² |
|---|---|---|
| Kitchen | 11x21 | 121 ft² |
| Informal Dining Room | 10x17 | 100 ft² |
| Living Room | 13x17 | 169 ft² |
| Laundry | 7x10 | 49 ft² |
| Bedroom 1 | 12x16 | 144 ft² |
| Bedroom 2 | 11x12 | 121 ft² |
| Bedroom 3 | 10x16 | 100 ft² |
| Storage | 4x10 | 16 ft² |
| Bathroom | 7x8 | 49 ft² |
| Primary Bathroom | 6x11 | 36 ft² |
| Screened Porch | 12x12 | 144 ft² |
| Flex Room | 12x25 | 144 ft² |
| Bedroom 5 | 11x18 | 121 ft² |
| Bathroom | 6x7 | 36 ft² |
| Kitchen- 2nd | 5x18 | 25 ft² |
| Storage | 4x8 | 16 ft² |
| Dining Room | 10x16 | 100 ft² |
| Walk In Closet | 6x10 | 36 ft² |
| Basement | Size | ft² |
|---|---|---|
| Family Room | 13x19 | 169 ft² |
| Bedroom 4 | 12x14 | 144 ft² |
| Bathroom | 5x9 | 25 ft² |
| Bonus Room | 10x10 | 100 ft² |
| Storage | 5x19 | 25 ft² |
| Storage | 9x13 | 81 ft² |
LOT
Acres: N/A
Lot Size Dim.: 221x167x617x355x20x64x242x50x401
Longitude: 44.8002
Latitude: -93.0402
Zoning: Residential-Single Family
FINANCIAL & TAXES
Tax year: 2024
Tax annual amount: $4,764
MISCELLANEOUS
Fuel System: N/A
Sewer System: Septic System Compliant - Yes
Water System: Drilled,Well
ADDITIONAL INFORMATION
MLS#: NST7817000
Listing Brokerage: Toohey Realty LLC

ID: 4255356
Published: October 30, 2025
Last Update: October 30, 2025
Views: 1






